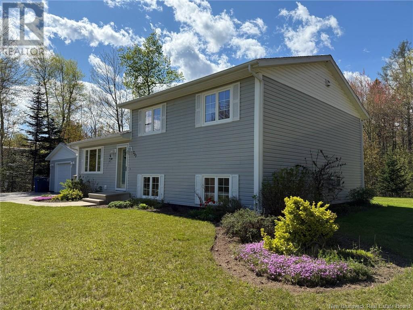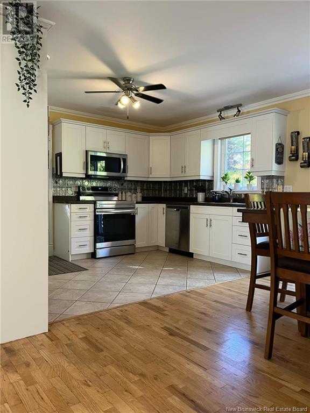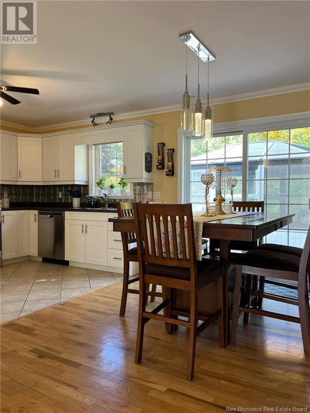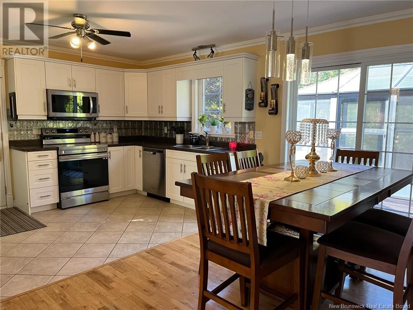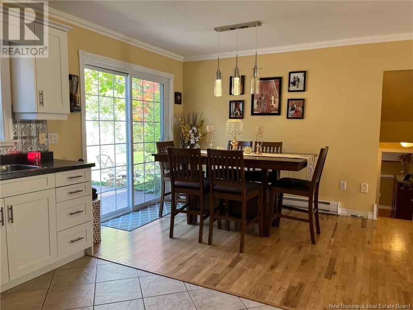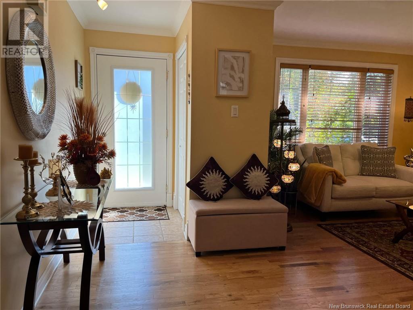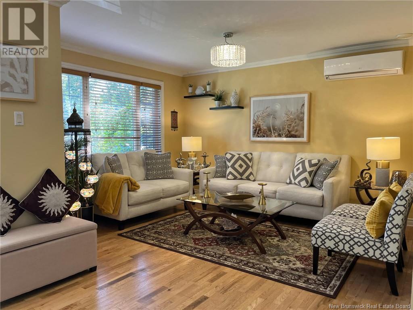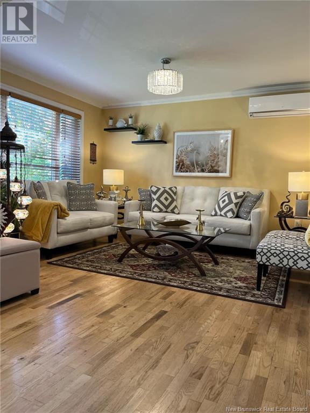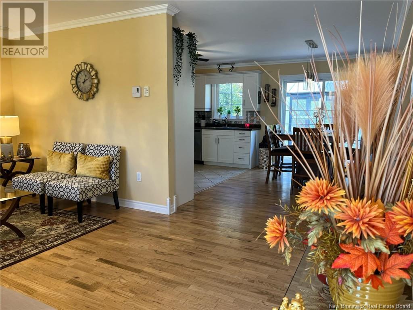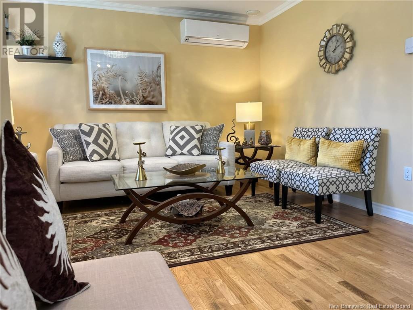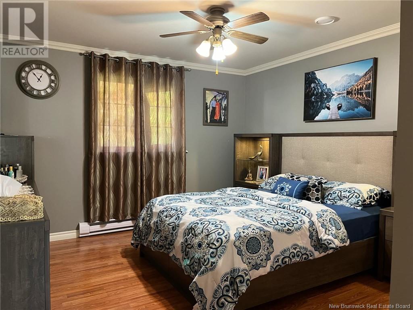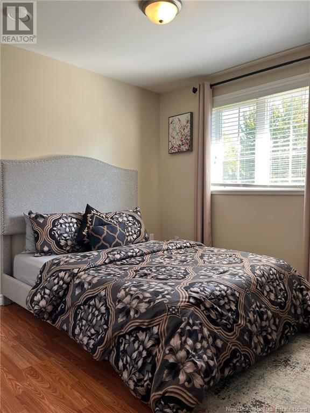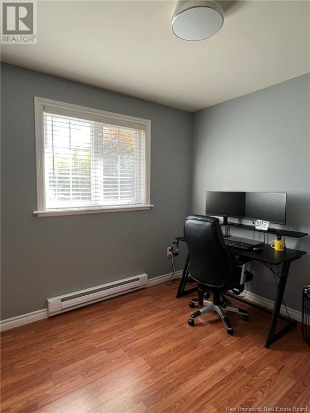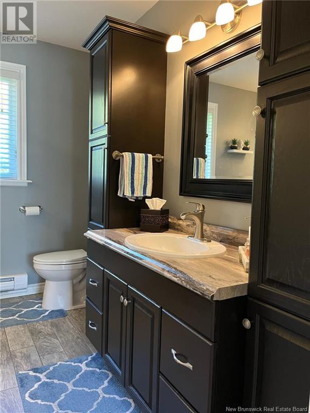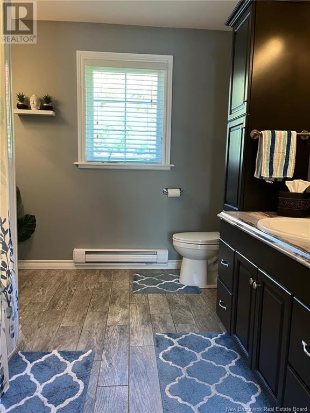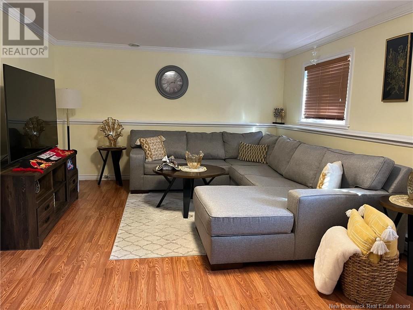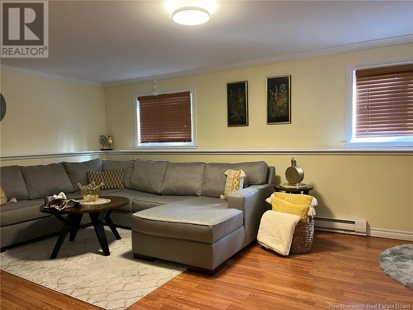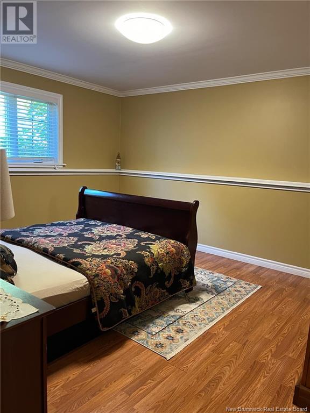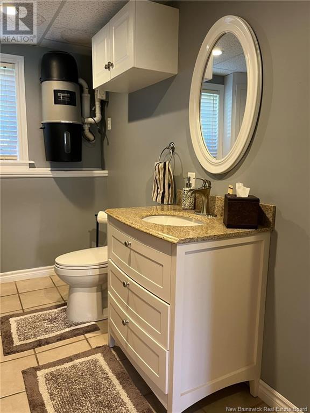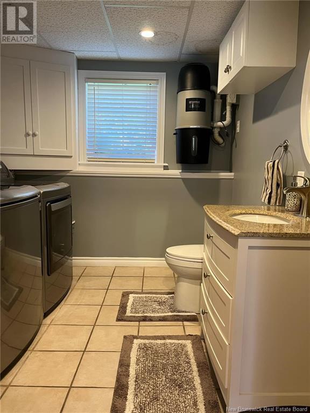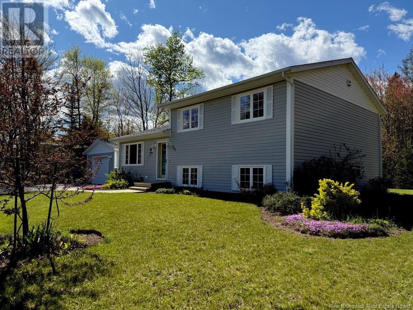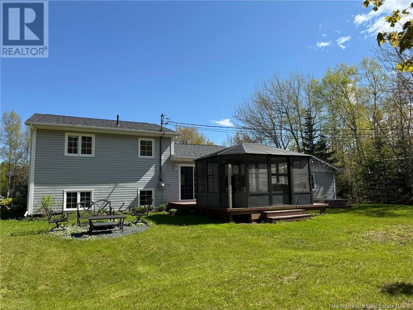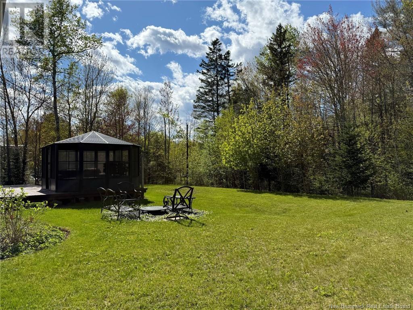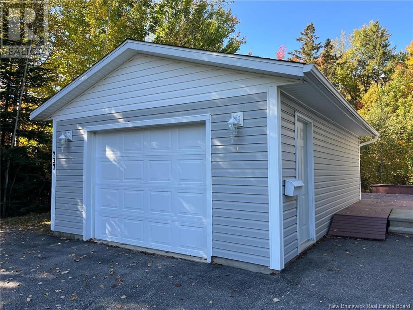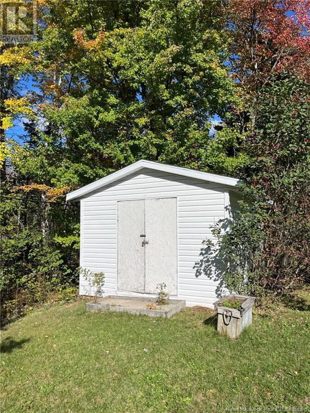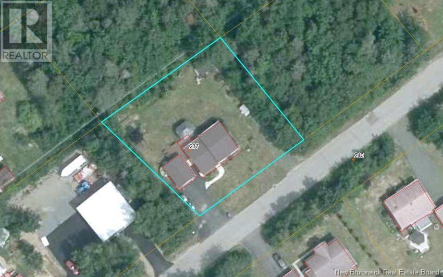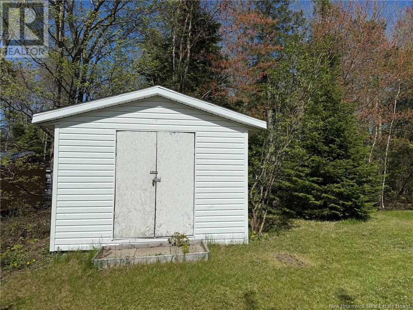237 Jacqueline Drive Miramichi, New Brunswick E1N 3Z2
$374,500
Home Sweet Home in a Prime Subdivision! This gorgeous side-split home with a detached garage is nestled in one of the area's most desirable neighbourhoods. The main floor features a bright eat-in kitchen with patio doors leading to the backyard perfect for summer BBQs and a beautifully styled front living room ideal for relaxing or entertaining. Upstairs, youll find a spacious primary bedroom, two additional bedrooms, and a full bath. The lower level offers even more living space with a cozy rec room, a fourth bedroom, and a second bathroom complete with laundry. With average hydro costs of just $365/month, this home offers both charm and efficiency. Dont miss your opportunity to live in this beautiful home in a family-friendly subdivision your Home Sweet Home awaits! (id:55272)
Property Details
| MLS® Number | NB107658 |
| Property Type | Single Family |
| EquipmentType | Water Heater |
| Features | Balcony/deck/patio |
| RentalEquipmentType | Water Heater |
| Structure | Shed |
Building
| BathroomTotal | 2 |
| BedroomsAboveGround | 3 |
| BedroomsBelowGround | 1 |
| BedroomsTotal | 4 |
| ConstructedDate | 2005 |
| CoolingType | Heat Pump |
| ExteriorFinish | Vinyl |
| FlooringType | Ceramic, Laminate, Hardwood |
| FoundationType | Concrete |
| HalfBathTotal | 1 |
| HeatingFuel | Electric |
| HeatingType | Baseboard Heaters, Heat Pump |
| SizeInterior | 1154 Sqft |
| TotalFinishedArea | 1621 Sqft |
| Type | House |
| UtilityWater | Well |
Parking
| Detached Garage |
Land
| AccessType | Year-round Access |
| Acreage | No |
| LandscapeFeatures | Landscaped |
| Sewer | Municipal Sewage System |
| SizeIrregular | 1398 |
| SizeTotal | 1398 M2 |
| SizeTotalText | 1398 M2 |
Rooms
| Level | Type | Length | Width | Dimensions |
|---|---|---|---|---|
| Second Level | Bedroom | 13'4'' x 12'1'' | ||
| Second Level | Bedroom | 9'10'' x 10'2'' | ||
| Second Level | Bedroom | 9'11'' x 10'2'' | ||
| Basement | Bath (# Pieces 1-6) | 9'0'' x 7'11'' | ||
| Basement | Bedroom | 11'7'' x 13'5'' | ||
| Basement | Family Room | 12'9'' x 21'0'' | ||
| Main Level | Bath (# Pieces 1-6) | 8'2'' x 9'11'' | ||
| Main Level | Living Room | 17'6'' x 13'3'' | ||
| Main Level | Kitchen/dining Room | 17'0'' x 13'8'' |
https://www.realtor.ca/real-estate/27526339/237-jacqueline-drive-miramichi
Interested?
Contact us for more information
Lisa Mccormack
Salesperson
2445-2 King George Highway
Miramichi, New Brunswick E1V 6W3



