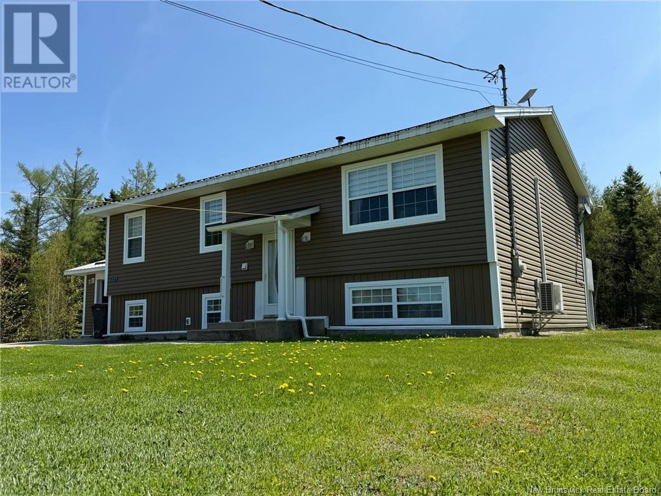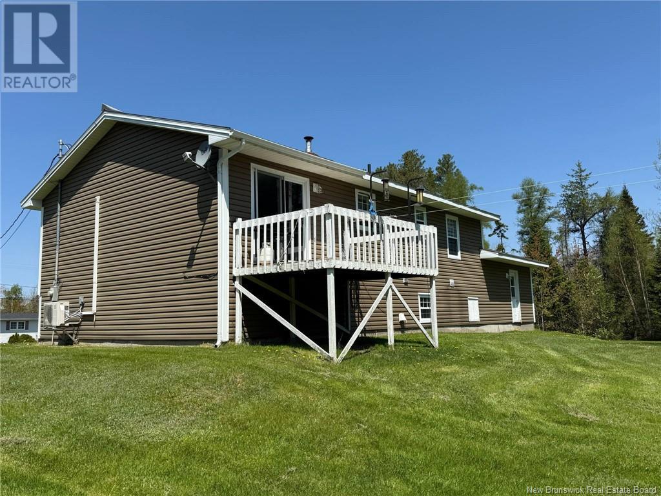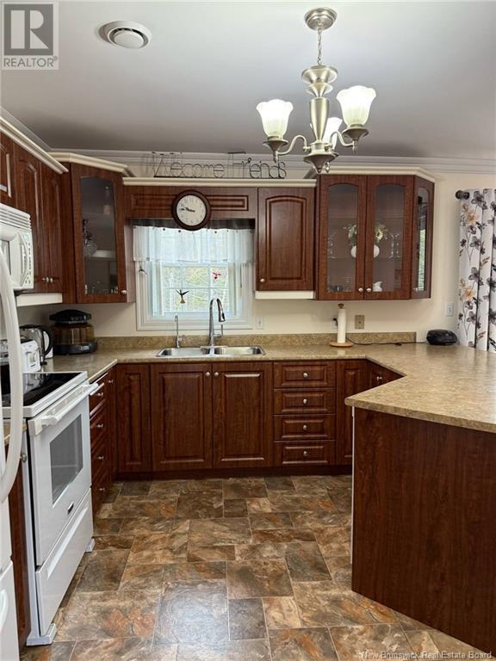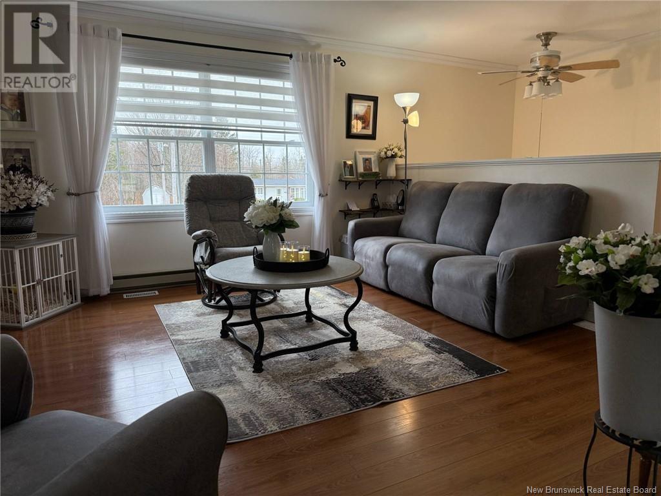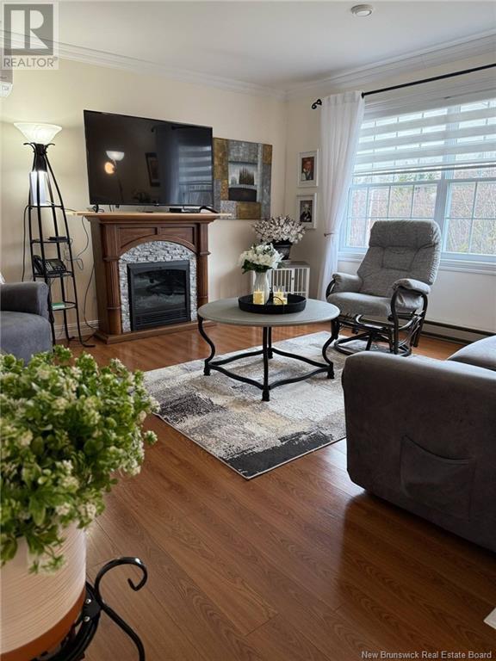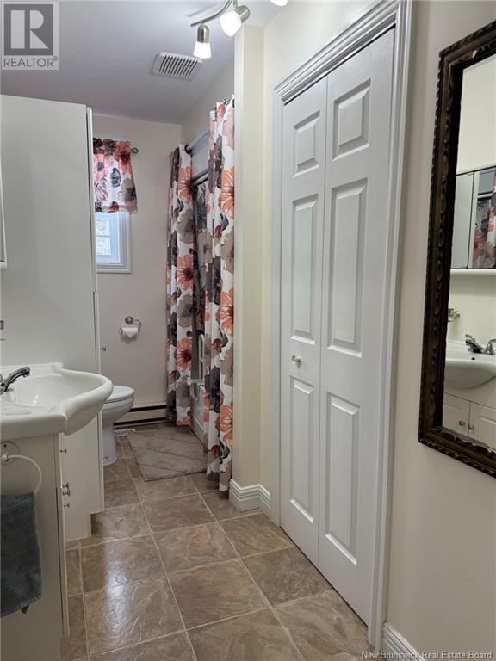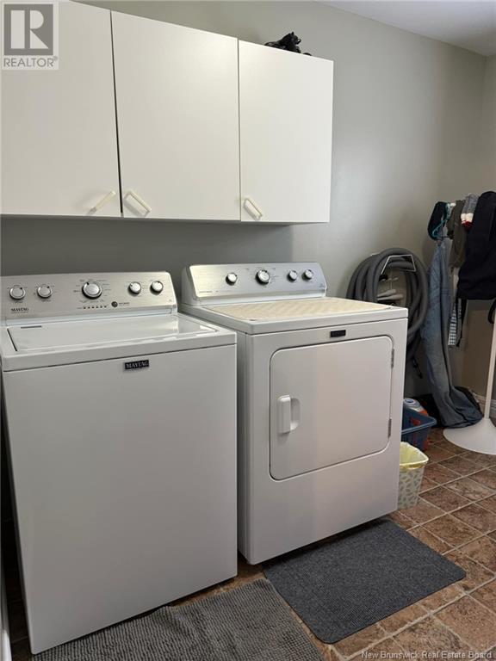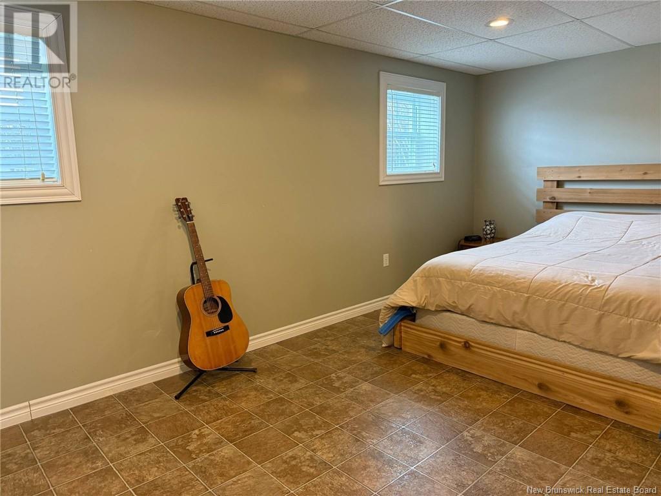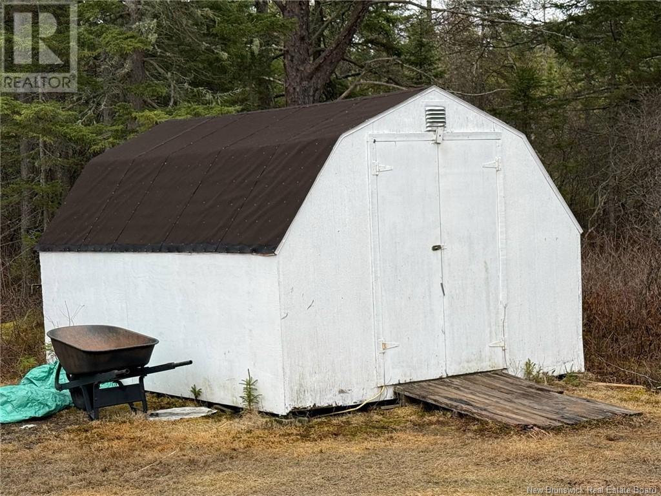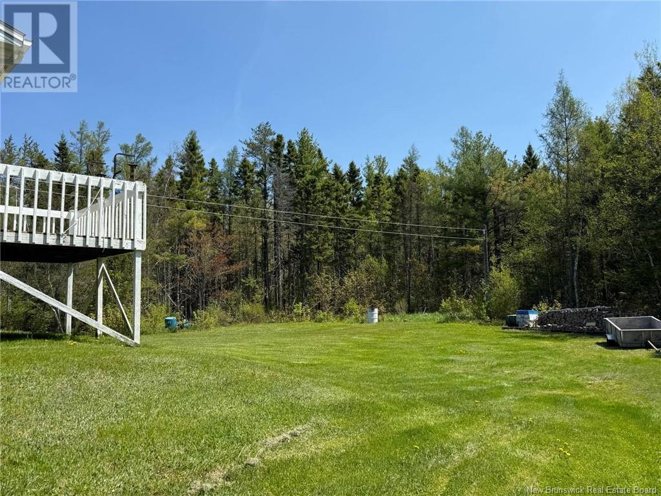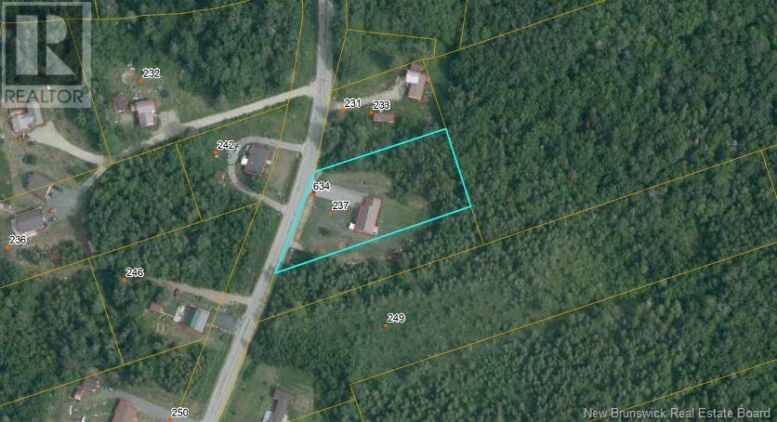237 Eel River Road Baie-Sainte-Anne, New Brunswick E9A 1N8
$274,000
Country Living at Its Best! Welcome to this beautiful, move-in ready split-entry home with an attached single garage your perfect Home Sweet Home in a peaceful country setting. The main floor features a bright front living room filled with natural light, a spacious eat-in kitchen with patio doors (major appliances included), two bedrooms, a full bath, and a convenient laundry room that could easily be converted back to a third bedroom. The lower level offers a large open space ready for your personal touch, along with a finished fourth bedroom. The home is heated and cooled with an energy-efficient mini split (rented with 4 years remaining on a 10-year plan at $74/month), and a wood furnace that will remain with the sale. Note: the wood stove will be removed prior to closing. Enjoy the benefits of an average hydro cost of just $232/month, a wide paved driveway, and a lovely setting just minutes from all amenities in Baie-Sainte-Anne and approximately 30 minutes to Miramichi city. If you're looking for comfort, value, and quiet living this is it! Call now for a private viewing, you will fall in love! (id:55272)
Property Details
| MLS® Number | NB111040 |
| Property Type | Single Family |
| EquipmentType | Heat Pump |
| RentalEquipmentType | Heat Pump |
| Structure | Shed |
Building
| BathroomTotal | 1 |
| BedroomsAboveGround | 2 |
| BedroomsBelowGround | 1 |
| BedroomsTotal | 3 |
| ArchitecturalStyle | Split Level Entry |
| ConstructedDate | 1983 |
| CoolingType | Heat Pump |
| ExteriorFinish | Vinyl |
| FlooringType | Laminate |
| FoundationType | Concrete |
| HeatingFuel | Electric, Wood |
| HeatingType | Baseboard Heaters, Heat Pump |
| SizeInterior | 1040 Sqft |
| TotalFinishedArea | 1040 Sqft |
| Type | House |
| UtilityWater | Well |
Parking
| Attached Garage | |
| Garage |
Land
| AccessType | Year-round Access |
| Acreage | Yes |
| LandscapeFeatures | Landscaped |
| Sewer | Septic System |
| SizeIrregular | 1 |
| SizeTotal | 1 Ac |
| SizeTotalText | 1 Ac |
Rooms
| Level | Type | Length | Width | Dimensions |
|---|---|---|---|---|
| Main Level | Laundry Room | 10'0'' x 7'5'' | ||
| Main Level | Bath (# Pieces 1-6) | 11'11'' x 6'5'' | ||
| Main Level | Bedroom | 11'9'' x 8'4'' | ||
| Main Level | Primary Bedroom | 11'7'' x 10'4'' | ||
| Main Level | Living Room | 13'5'' x 13'3'' | ||
| Main Level | Kitchen | 18'5'' x 11'5'' |
https://www.realtor.ca/real-estate/27784910/237-eel-river-road-baie-sainte-anne
Interested?
Contact us for more information
Lisa Mccormack
Salesperson
2445-2 King George Highway
Miramichi, New Brunswick E1V 6W3


