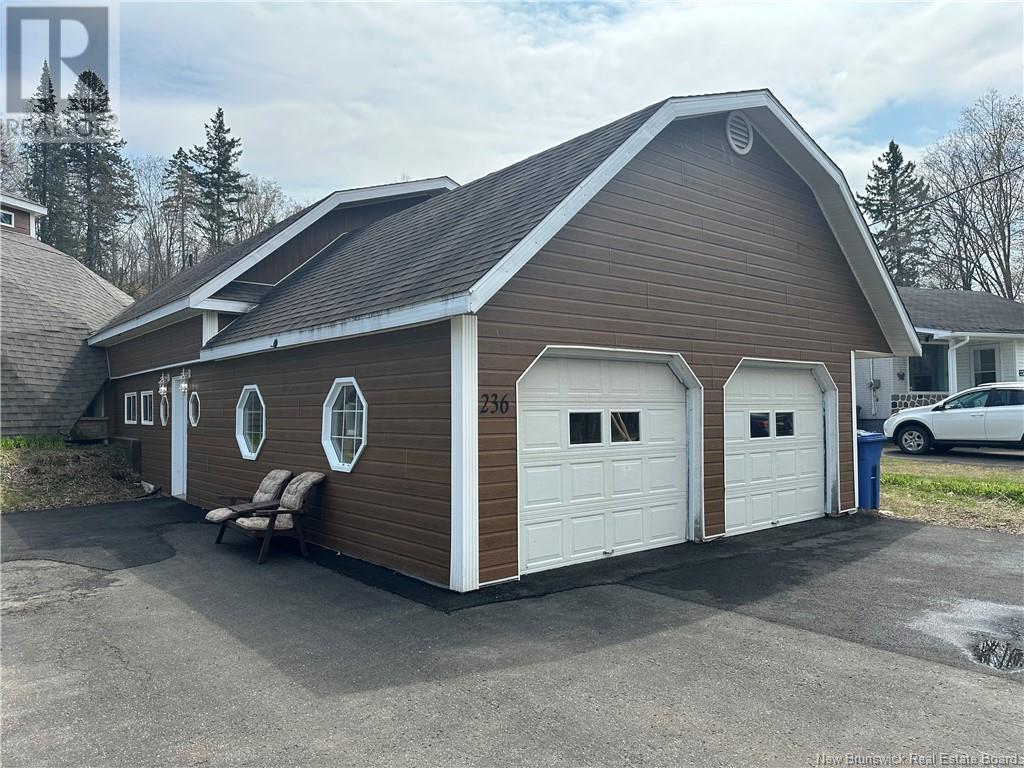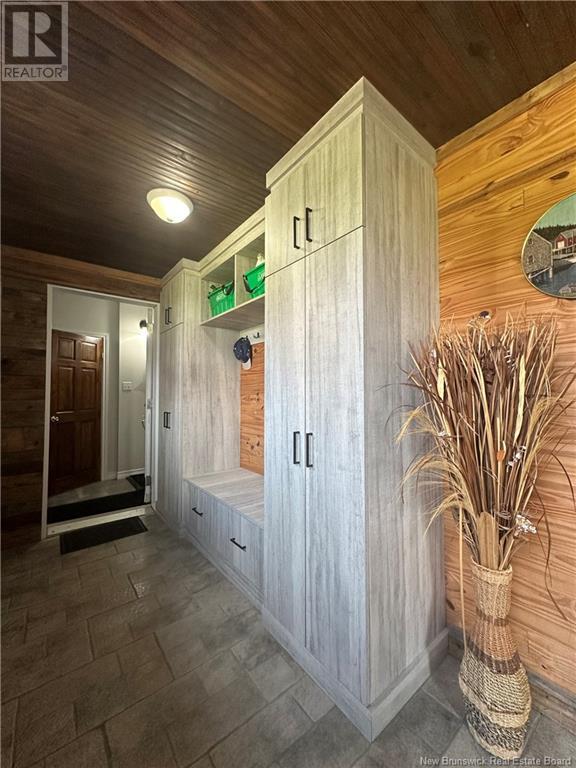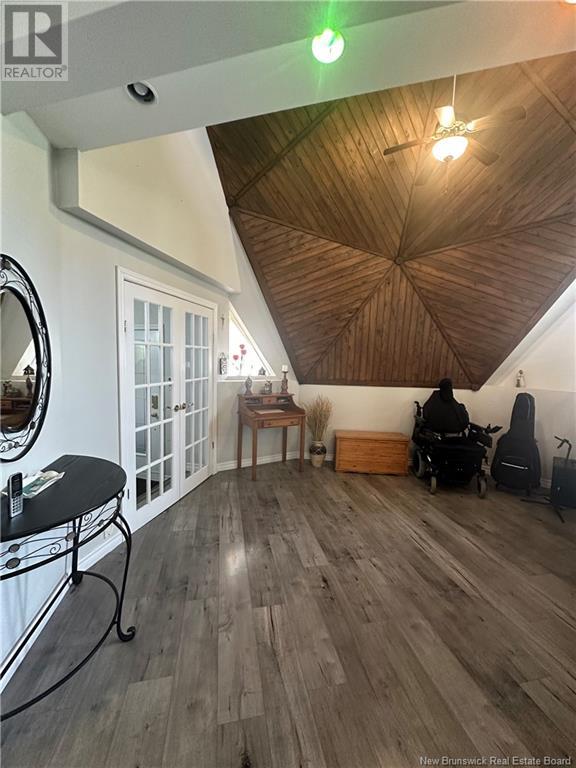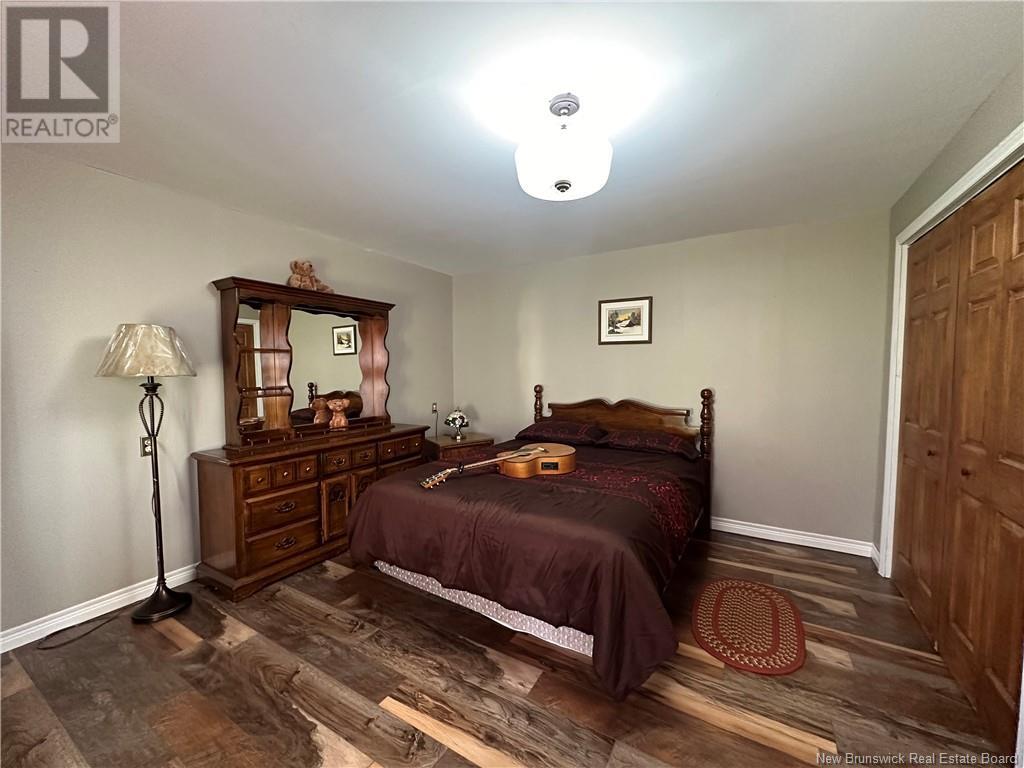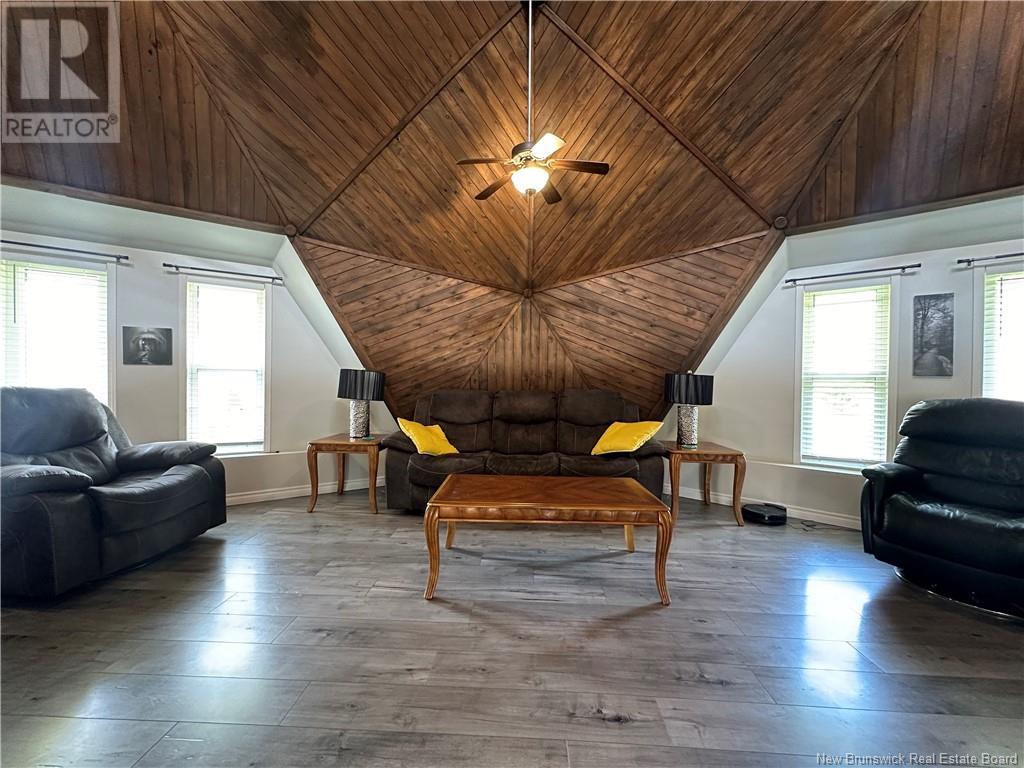236 Alford Drive Tide Head, New Brunswick E3W 4W1
3 Bedroom
2 Bathroom
2000 sqft
Other
Landscaped
$349,900
A charming property at 236 Alford Drive featuring 2044 sq. m of land. This delightful home includes 3 spacious bedrooms and 2 modern bathrooms. Ideal for families or those seeking a serene living space. (id:55272)
Property Details
| MLS® Number | NB100603 |
| Property Type | Single Family |
| EquipmentType | Water Heater |
| Features | Level Lot |
| RentalEquipmentType | Water Heater |
Building
| BathroomTotal | 2 |
| BedroomsAboveGround | 3 |
| BedroomsTotal | 3 |
| ArchitecturalStyle | Other |
| ConstructedDate | 1992 |
| ExteriorFinish | Wood Shingles |
| FlooringType | Ceramic, Other, Wood |
| FoundationType | Concrete Slab |
| HalfBathTotal | 1 |
| HeatingFuel | Electric |
| SizeInterior | 2000 Sqft |
| TotalFinishedArea | 2000 Sqft |
| Type | House |
| UtilityWater | Well |
Parking
| Attached Garage | |
| Garage |
Land
| AccessType | Year-round Access |
| Acreage | No |
| LandscapeFeatures | Landscaped |
| Sewer | Septic System |
| SizeIrregular | 2044 |
| SizeTotal | 2044 M2 |
| SizeTotalText | 2044 M2 |
Rooms
| Level | Type | Length | Width | Dimensions |
|---|---|---|---|---|
| Second Level | Bedroom | 22' x 28' | ||
| Main Level | Bath (# Pieces 1-6) | 4' x 6' | ||
| Main Level | Dining Room | 11' x 17' | ||
| Main Level | Living Room | 18' x 34' | ||
| Main Level | Bath (# Pieces 1-6) | 14' x 23'5'' | ||
| Main Level | Foyer | 3' x 14' | ||
| Main Level | Sunroom | 12' x 14' | ||
| Main Level | Bedroom | 14' x 19' | ||
| Main Level | Bedroom | X | ||
| Main Level | Kitchen | 12' x 29' |
https://www.realtor.ca/real-estate/26918331/236-alford-drive-tide-head
Interested?
Contact us for more information
Claude Gallant
Salesperson
Keller Williams Capital Realty (C)
17 Water Street
Campbellton, New Brunswick E3N 1A6
17 Water Street
Campbellton, New Brunswick E3N 1A6



