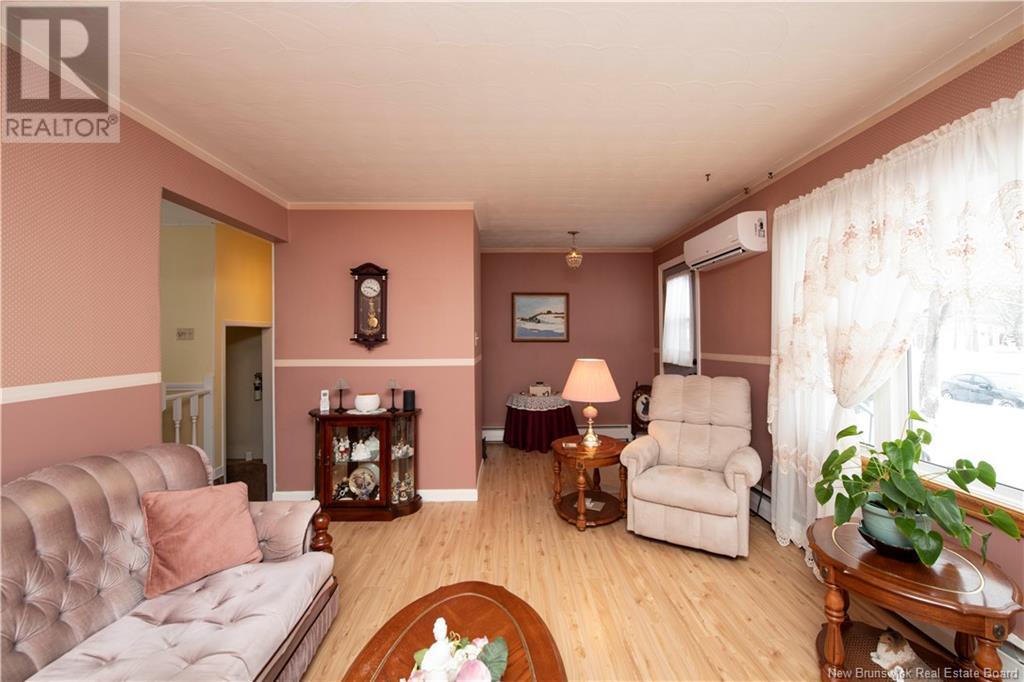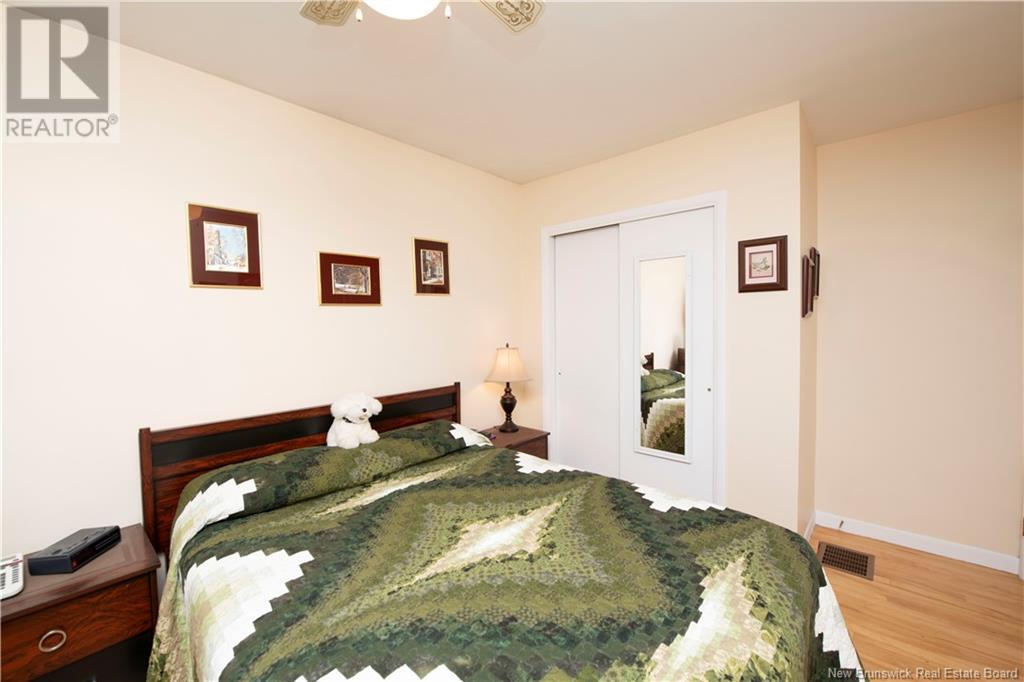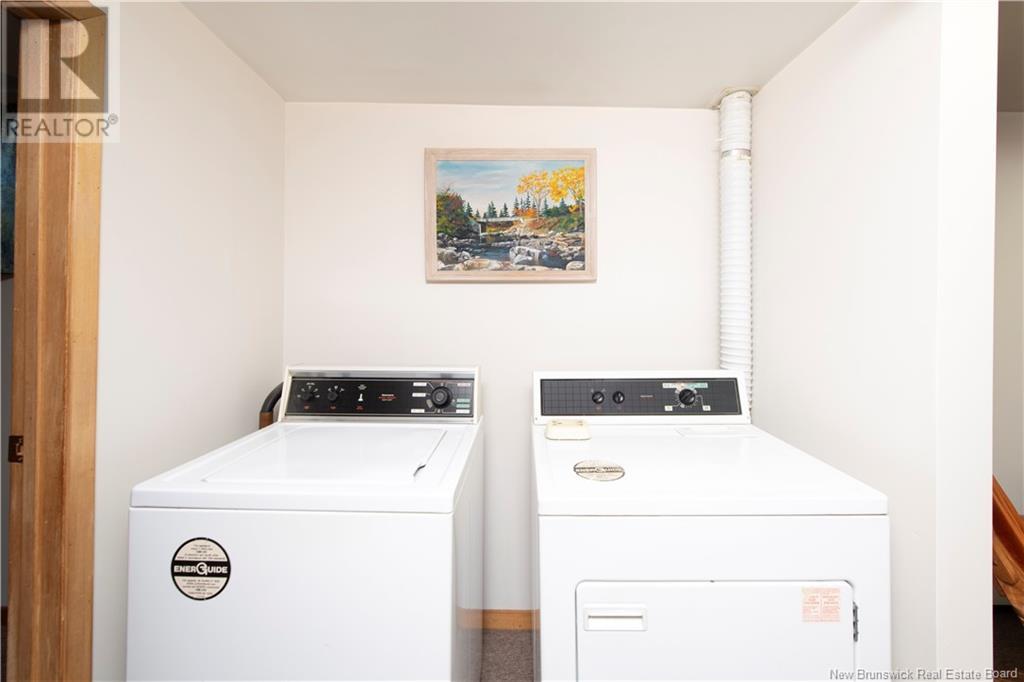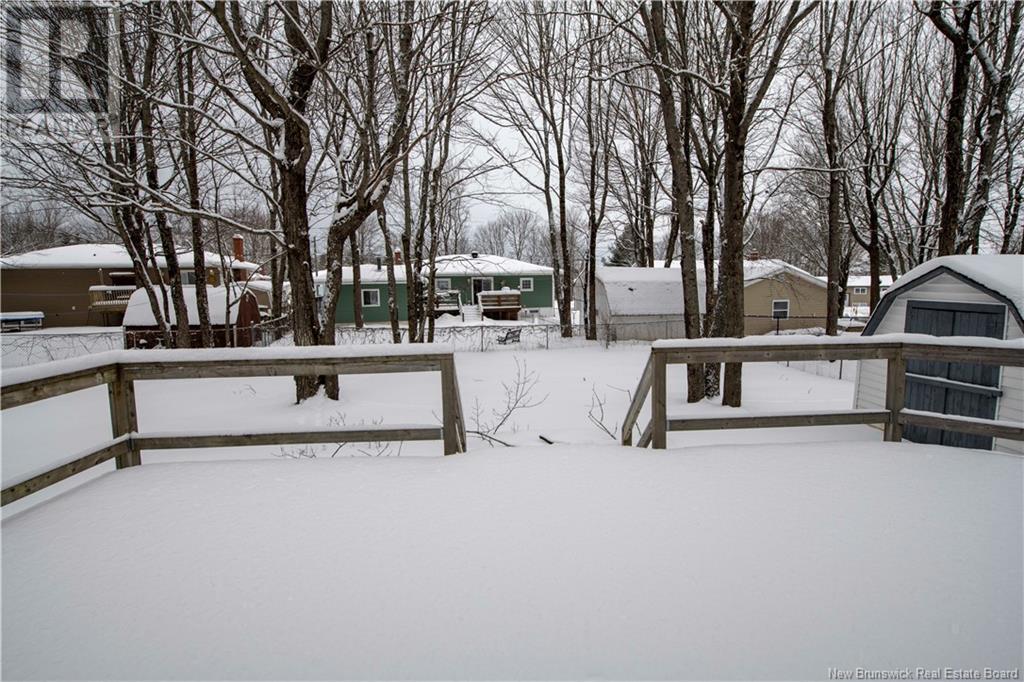235 Ogden Drive Riverview, New Brunswick E1B 2S5
$309,000
Located on a quiet street in West Riverview, this immaculate, nicely landscaped bungalow has been lovingly maintained and is move in ready! Updates over the last ten years or so include a new roof, chimney, siding and all new windows. The backyard has been recently professionally landscaped, fenced in and has a newer two tier deck. The main floor features a living room, spacious eat in kitchen, three bedrooms and four piece family bath. Patio doors off the kitchen lead to the two tier deck, and the large fenced backyard boasting two storage sheds. Downstairs you will find additional living space with a finished room perfect for a home office or family room, laundry, a two piece bath and a very large storage room. You will enjoy living in a quiet, family friendly neighborhood, while at the same time being in close proximity to schools, a community swimming pool, and many other amenities. Don't miss this great opportunity! Call today to book a showing! (id:55272)
Property Details
| MLS® Number | NB111970 |
| Property Type | Single Family |
Building
| BathroomTotal | 2 |
| BedroomsAboveGround | 3 |
| BedroomsTotal | 3 |
| ArchitecturalStyle | Bungalow |
| CoolingType | Heat Pump |
| ExteriorFinish | Vinyl |
| HalfBathTotal | 1 |
| HeatingFuel | Natural Gas |
| HeatingType | Baseboard Heaters, Heat Pump, Hot Water |
| StoriesTotal | 1 |
| SizeInterior | 964 Sqft |
| TotalFinishedArea | 1250 Sqft |
| Type | House |
| UtilityWater | Municipal Water |
Land
| Acreage | No |
| Sewer | Municipal Sewage System |
| SizeIrregular | 864 |
| SizeTotal | 864 M2 |
| SizeTotalText | 864 M2 |
Rooms
| Level | Type | Length | Width | Dimensions |
|---|---|---|---|---|
| Basement | Storage | X | ||
| Basement | Laundry Room | X | ||
| Basement | 2pc Bathroom | X | ||
| Basement | Family Room | 12' x 12' | ||
| Main Level | Bedroom | 12' x 7'7'' | ||
| Main Level | Bedroom | 12' x 9' | ||
| Main Level | Bedroom | 13' x 9' | ||
| Main Level | 4pc Bathroom | X | ||
| Main Level | Kitchen/dining Room | 16' x 11' | ||
| Main Level | Living Room | 14' x 11'4'' |
https://www.realtor.ca/real-estate/27861660/235-ogden-drive-riverview
Interested?
Contact us for more information
Becky Toogood
Salesperson
640 Mountain Road
Moncton, New Brunswick E1C 2C3
Debbie Arsenault
Salesperson
640 Mountain Road
Moncton, New Brunswick E1C 2C3































