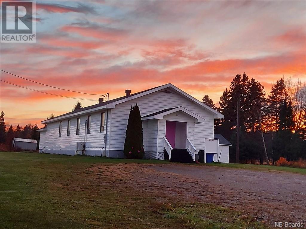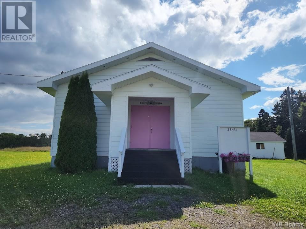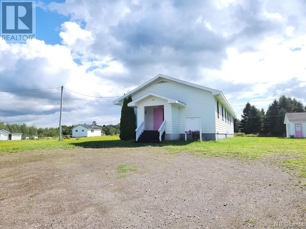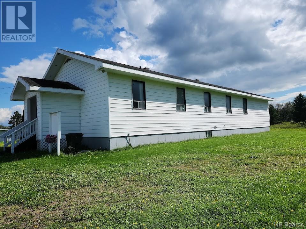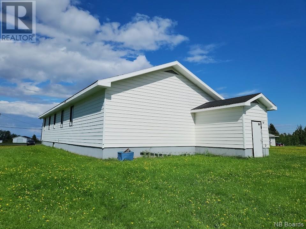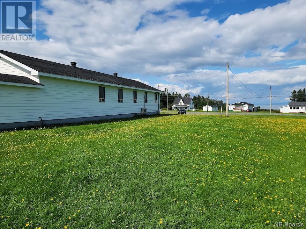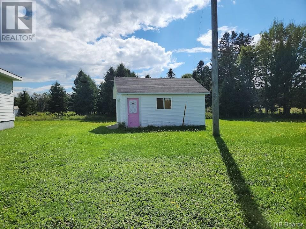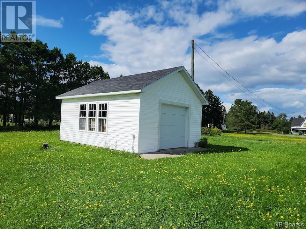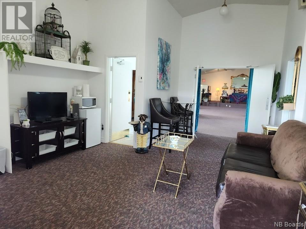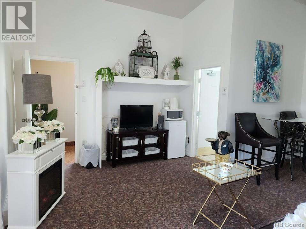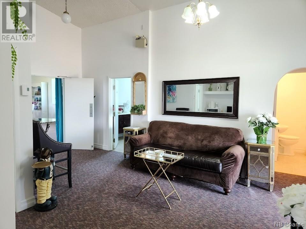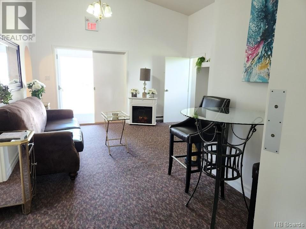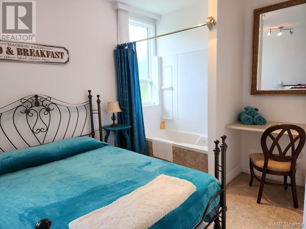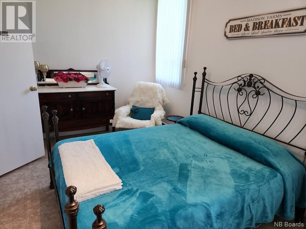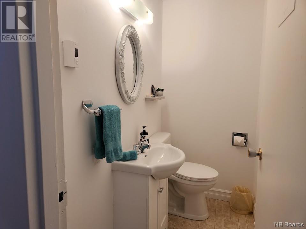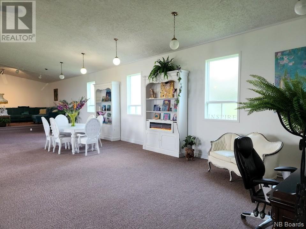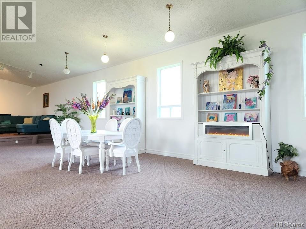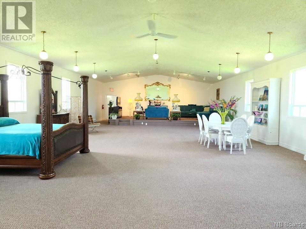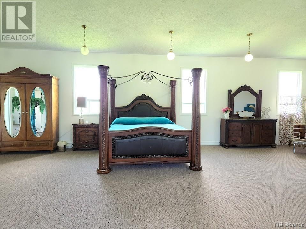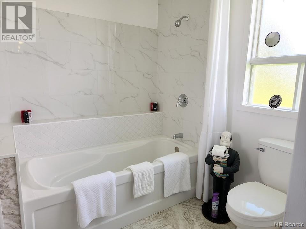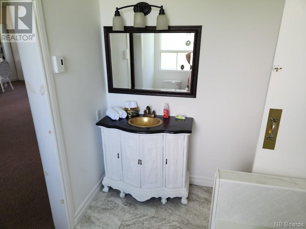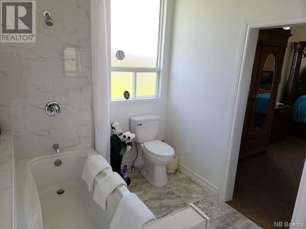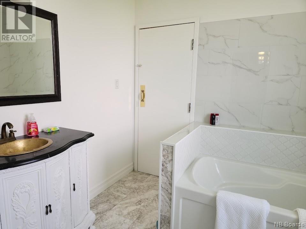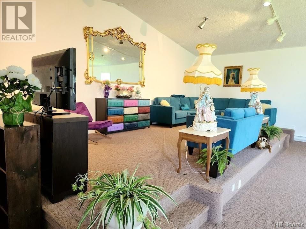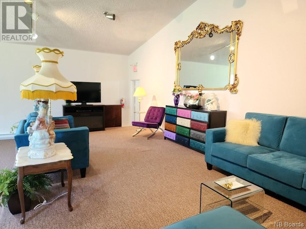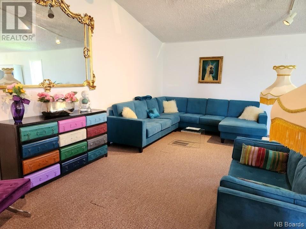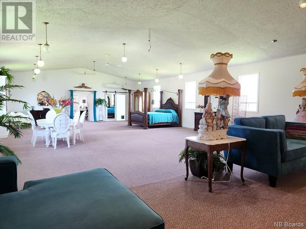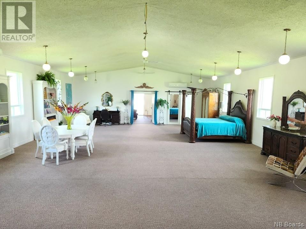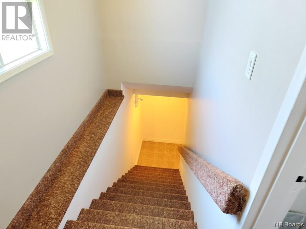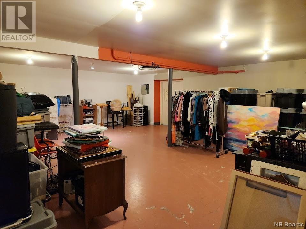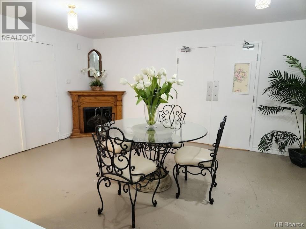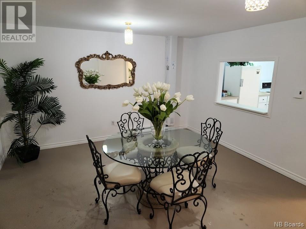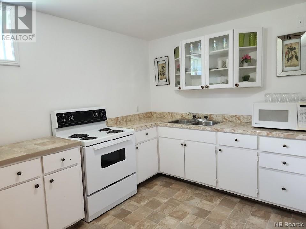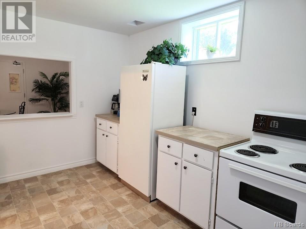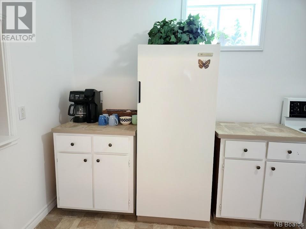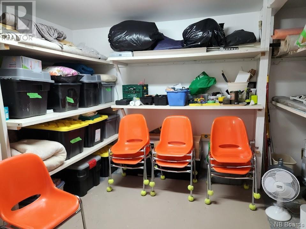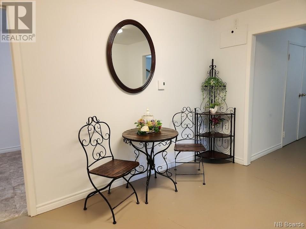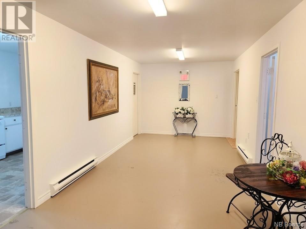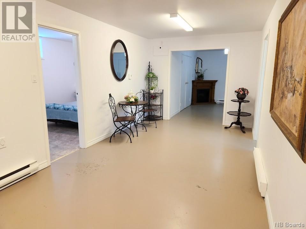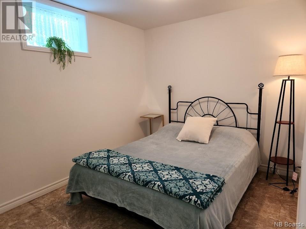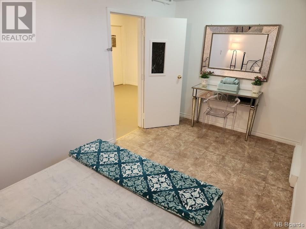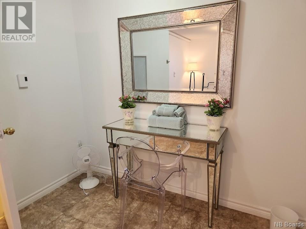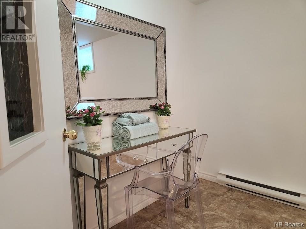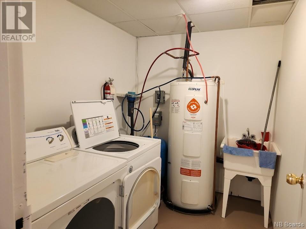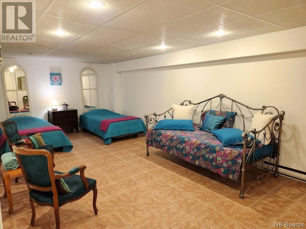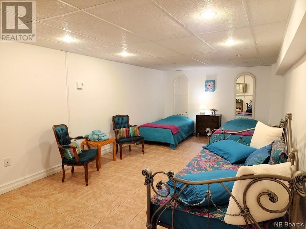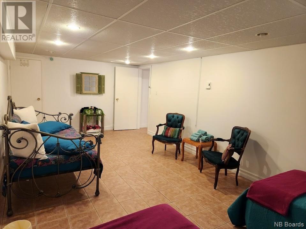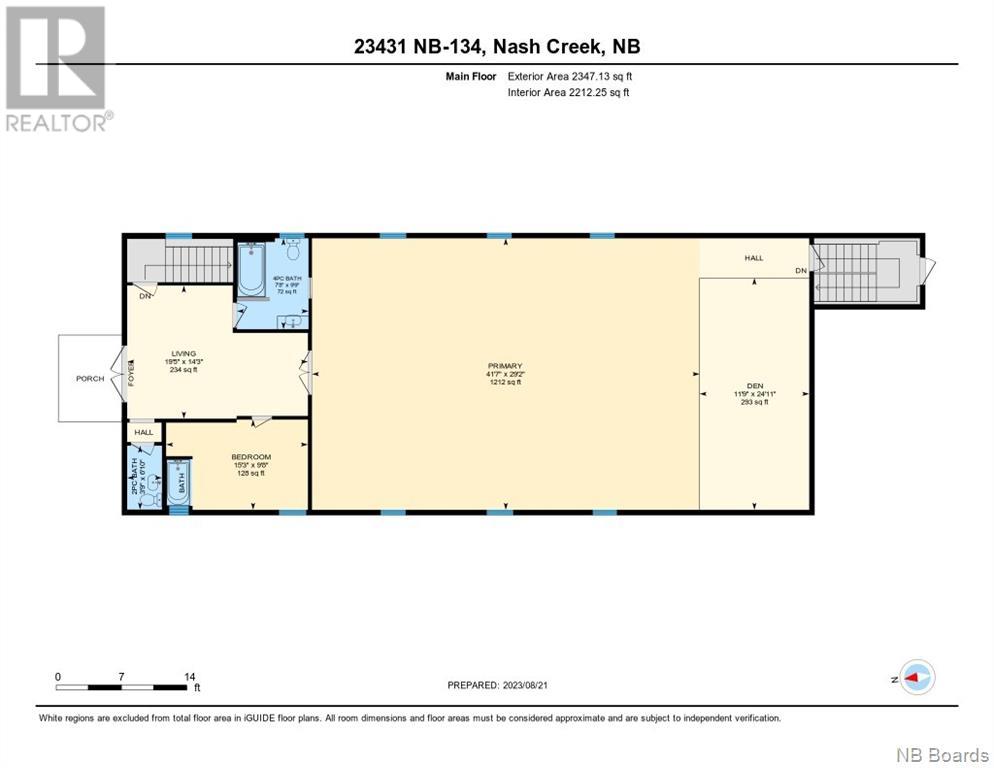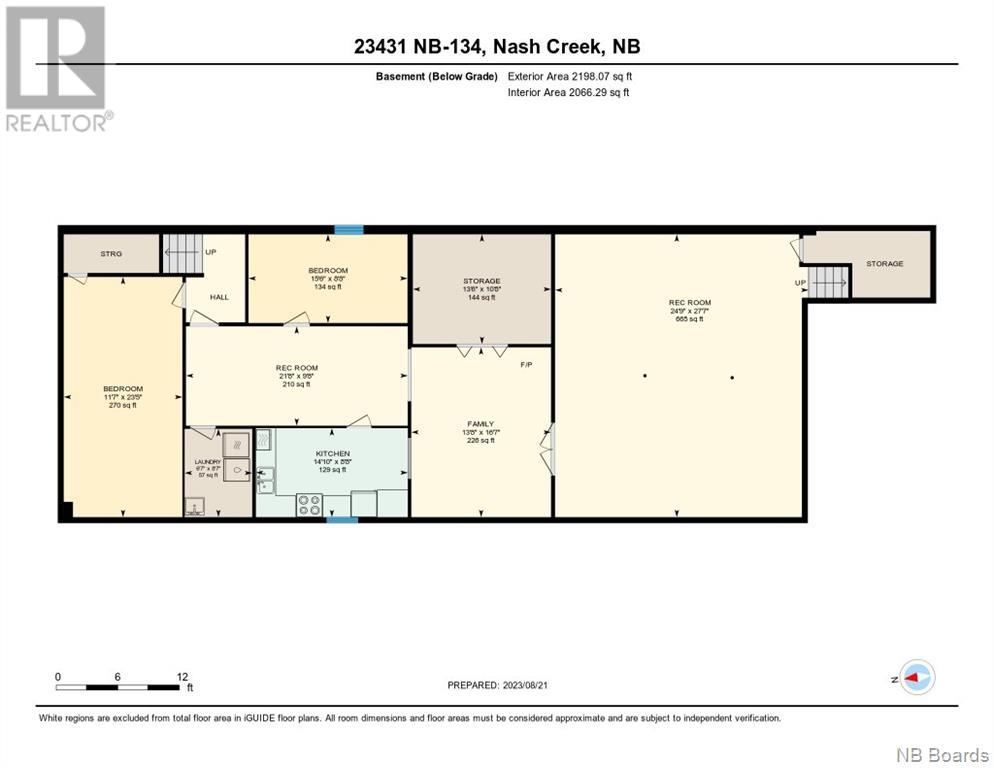23431 Rte 134 Nash Creek, New Brunswick E8G 1C2
$274,900
New Listing! Oh, the possibilities! This over 2-acre property has the potential to be someones home, business, or both. This well-maintained structure will have your creative juices overflowing with all the possibilities this property brings. Today everyone seems to be looking for good bones, an acre or more and open concept well this is what this unique property has to offer and help your vision of making this your forever home, business, or Airbnb. Located only minutes from Bathurst or Dalhousie and with easy access to snowmobile and four-wheeler trails this property makes an obvious choice. Lets not forget being near the Baie des Chaleur and having those gorgeous views every day. There used to be a mini home on this property as well and the hookups for water and sewer is still there. It can be used for another dwelling or for a small hobby farm. Seller will consider a vendor mortgage for a qualified buyer. Check out the virtual tour and contact your favourite REALTOR® and turn your dream into reality. *All measurements including window for egress etc must be verified by the buyer. Property is staged to show options. Buyer must confirm conformality for their project. ** property taxes are non owner occupied (id:55272)
Property Details
| MLS® Number | NB098583 |
| Property Type | Single Family |
| EquipmentType | Water Heater |
| RentalEquipmentType | Water Heater |
Building
| BathroomTotal | 3 |
| BedroomsAboveGround | 2 |
| BedroomsBelowGround | 2 |
| BedroomsTotal | 4 |
| ArchitecturalStyle | Other |
| CoolingType | Heat Pump |
| ExteriorFinish | Vinyl |
| FlooringType | Carpeted |
| FoundationType | Concrete |
| HalfBathTotal | 1 |
| HeatingFuel | Electric |
| HeatingType | Baseboard Heaters, Heat Pump |
| SizeInterior | 2347 Sqft |
| TotalFinishedArea | 4545 Sqft |
| Type | House |
| UtilityWater | Well |
Parking
| Detached Garage | |
| Garage |
Land
| AccessType | Year-round Access |
| Acreage | Yes |
| LandscapeFeatures | Landscaped |
| Sewer | Septic System |
| SizeIrregular | 2.3 |
| SizeTotal | 2.3 Ac |
| SizeTotalText | 2.3 Ac |
Rooms
| Level | Type | Length | Width | Dimensions |
|---|---|---|---|---|
| Basement | Storage | 10'7'' x 13'5'' | ||
| Basement | Recreation Room | 27'6'' x 24'7'' | ||
| Basement | Recreation Room | 9'7'' x 21'6'' | ||
| Basement | Laundry Room | 8'6'' x 6'6'' | ||
| Basement | Kitchen | 8'7'' x 14'8'' | ||
| Basement | Family Room | 16'6'' x 13'6'' | ||
| Basement | Bedroom | 8'6'' x 15'5'' | ||
| Basement | Bedroom | 23'4'' x 11'6'' | ||
| Main Level | Primary Bedroom | 29'1'' x 41'6'' | ||
| Main Level | Living Room | 14'3'' x 19'4'' | ||
| Main Level | Office | 24'9'' x 11'8'' | ||
| Main Level | Bedroom | 9'7'' x 15'2'' | ||
| Main Level | 4pc Bathroom | 9'8'' x 7'7'' | ||
| Main Level | 2pc Bathroom | 6'8'' x 3'7'' |
https://www.realtor.ca/real-estate/26815363/23431-rte-134-nash-creek
Interested?
Contact us for more information
Tracy Jacques
Salesperson
875 St-Peter Ave
Bathurst, New Brunswick E2A 2Z1


