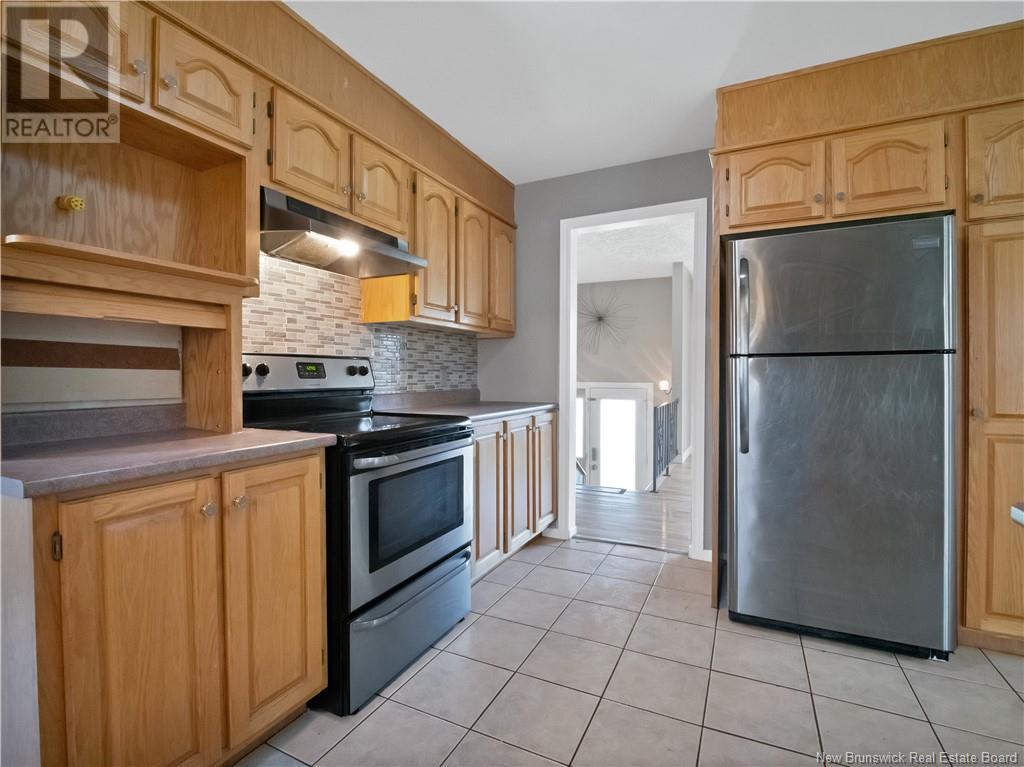234 Columbus Avenue Moncton, New Brunswick E1A 5L3
$369,000
Welcome to this spacious and inviting 4-bedroom raised bungalow, perfectly situated in the highly sought-after, family-friendly neighborhood of Fairview Knoll. Thoughtfully designed for growing families, this home offers the ideal blend of space, functionality, and future potential. Step inside to a bright and airy living space, flowing effortlessly into an open-concept eat-in kitchen through elegant French doors. The kitchen boasts ample counter space, abundant cabinetry, and a large pantry, ideal for everyday living. Just off the kitchen, a sun-drenched sunroom leads directly to the private backyard, creating a perfect setting for summer barbecues or peaceful morning coffee. The main level includes two spacious bedrooms, while the finished lower level expands your options with two additional bedrooms, a large multipurpose living room, a full bathroom (ready for your finishing touches with paint and vanity), a spacious laundry room, and exceptional storage throughoutincluding abundant closet space rarely found at this price point. A detached garage offers even more flexibility for storage, hobbies, or a workshop. All of this, just minutes from great schools, parks, Costco, shopping, and everyday amenities. Don't miss your chance to call Fairview Knoll homewhere comfort, location, and value come together beautifully. (id:55272)
Open House
This property has open houses!
2:00 pm
Ends at:4:00 pm
Property Details
| MLS® Number | NB117919 |
| Property Type | Single Family |
| Features | Balcony/deck/patio |
Building
| BathroomTotal | 2 |
| BedroomsAboveGround | 2 |
| BedroomsBelowGround | 2 |
| BedroomsTotal | 4 |
| ConstructedDate | 1976 |
| CoolingType | Heat Pump |
| ExteriorFinish | Brick, Vinyl |
| FoundationType | Concrete |
| HeatingFuel | Oil |
| HeatingType | Forced Air, Heat Pump |
| SizeInterior | 1120 Sqft |
| TotalFinishedArea | 1920 Sqft |
| Type | House |
| UtilityWater | Municipal Water |
Parking
| Detached Garage |
Land
| Acreage | No |
| Sewer | Municipal Sewage System |
| SizeIrregular | 741 |
| SizeTotal | 741 M2 |
| SizeTotalText | 741 M2 |
Rooms
| Level | Type | Length | Width | Dimensions |
|---|---|---|---|---|
| Basement | 4pc Bathroom | 9' x 4' | ||
| Basement | Bedroom | 11' x 12' | ||
| Basement | Bedroom | 12' x 11' | ||
| Basement | Living Room | 17' x 11' | ||
| Main Level | 4pc Bathroom | 8' x 5' | ||
| Main Level | Bedroom | 14' x 11' | ||
| Main Level | Bedroom | 12' x 10' | ||
| Main Level | Kitchen/dining Room | 21' x 13' | ||
| Main Level | Living Room | 14' x 20' |
https://www.realtor.ca/real-estate/28272161/234-columbus-avenue-moncton
Interested?
Contact us for more information
Jenn Fredericks
Salesperson
150 Edmonton Avenue, Suite 4b
Moncton, New Brunswick E1C 3B9









































