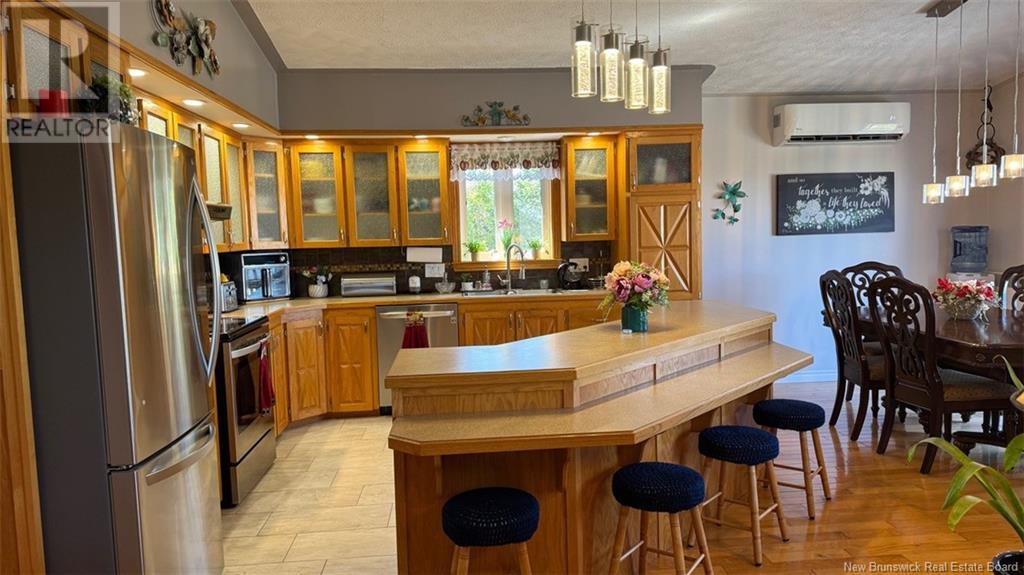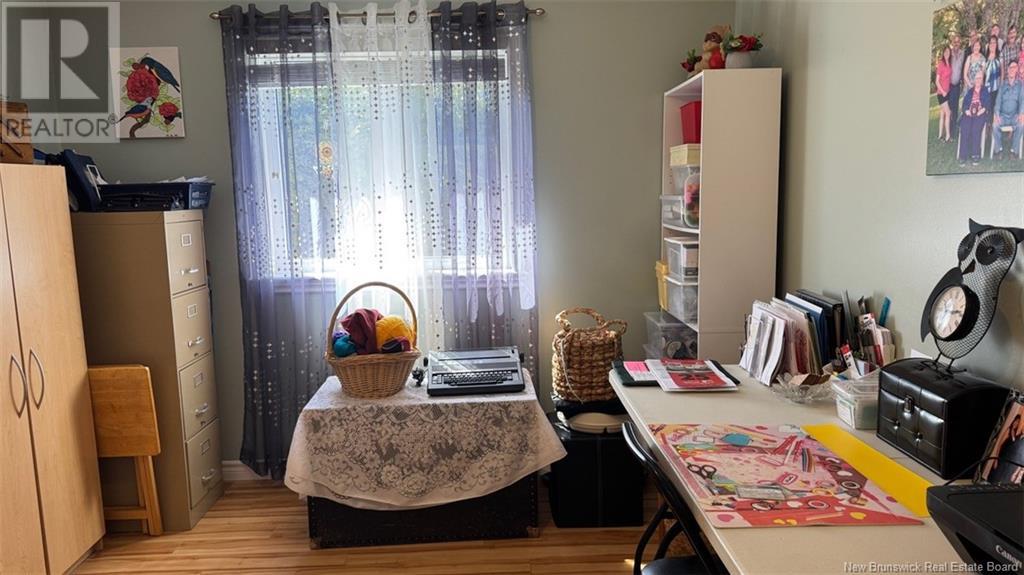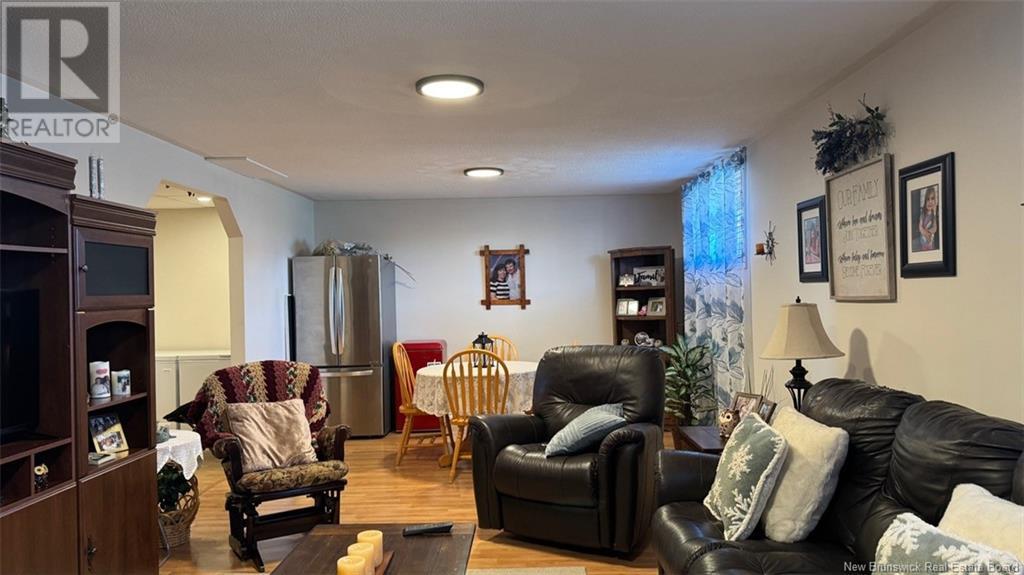234 Caswell Street Grand-Sault/grand Falls, New Brunswick E3Z 1A7
$349,000
Escape to serenity in this spacious 5-bedroom split-entry bungalow located in the desirable neighbourhood. Enjoy the peace and quiet of this tranquil area of Grand Falls, while still being conveniently located near schools, parks, or shopping. The main floor features 3 bedrooms and a bright, open-concept kitchen and living area, perfect for relaxing evenings. The lower level offers two additional bedrooms and generous storage space, providing ample room for guests or hobbies. With its comfortable layout and peaceful atmosphere. Perfect area to raise a family and even socialise with your neighbours while walking around the block. (id:55272)
Property Details
| MLS® Number | NB117574 |
| Property Type | Single Family |
| EquipmentType | Water Heater |
| RentalEquipmentType | Water Heater |
| Structure | Shed |
Building
| BathroomTotal | 3 |
| BedroomsAboveGround | 3 |
| BedroomsBelowGround | 2 |
| BedroomsTotal | 5 |
| ArchitecturalStyle | Bungalow |
| BasementDevelopment | Finished |
| BasementType | Full (finished) |
| ConstructedDate | 1990 |
| CoolingType | Heat Pump |
| ExteriorFinish | Vinyl, Brick Veneer |
| FlooringType | Ceramic, Vinyl, Hardwood |
| FoundationType | Concrete |
| HalfBathTotal | 1 |
| HeatingType | Baseboard Heaters, Heat Pump |
| StoriesTotal | 1 |
| SizeInterior | 1767 Sqft |
| TotalFinishedArea | 1945 Sqft |
| Type | House |
| UtilityWater | Municipal Water |
Parking
| Attached Garage | |
| Garage |
Land
| AccessType | Year-round Access |
| Acreage | No |
| LandscapeFeatures | Landscaped |
| Sewer | Municipal Sewage System |
| SizeIrregular | 0.18 |
| SizeTotal | 0.18 Ac |
| SizeTotalText | 0.18 Ac |
| ZoningDescription | Residential |
Rooms
| Level | Type | Length | Width | Dimensions |
|---|---|---|---|---|
| Second Level | Living Room | 19'2'' x 13'11'' | ||
| Second Level | Bedroom | 12'4'' x 10'2'' | ||
| Second Level | Dining Room | 9' x 12'8'' | ||
| Second Level | Kitchen | 14'7'' x 11'9'' | ||
| Second Level | Bath (# Pieces 1-6) | 12'3'' x 8'7'' | ||
| Second Level | Bedroom | 11'1'' x 10'3'' | ||
| Second Level | Primary Bedroom | 12' x 13'10'' | ||
| Basement | Family Room | 27'1'' x 12'9'' | ||
| Basement | Storage | 13'7'' x 7'4'' | ||
| Basement | Bedroom | 11'11'' x 12'1'' | ||
| Basement | Bath (# Pieces 1-6) | 9'1'' x 8'4'' | ||
| Basement | Bedroom | 10'8'' x 12'5'' | ||
| Basement | Bonus Room | 12'2'' x 14'6'' | ||
| Main Level | Foyer | 11'3'' x 9'8'' | ||
| Main Level | Laundry Room | 7'1'' x 9'5'' |
https://www.realtor.ca/real-estate/28250203/234-caswell-street-grand-saultgrand-falls
Interested?
Contact us for more information
Sonia Blanchette
Salesperson
287 B Boulevard Broadway
Grand Falls, New Brunswick E3Z 2K1






































