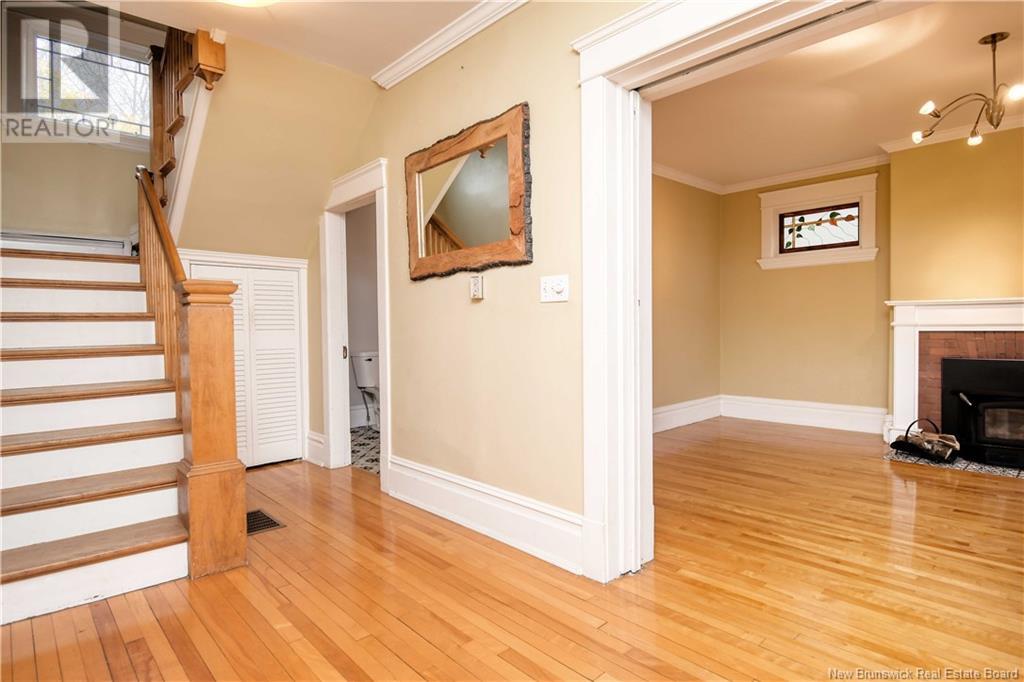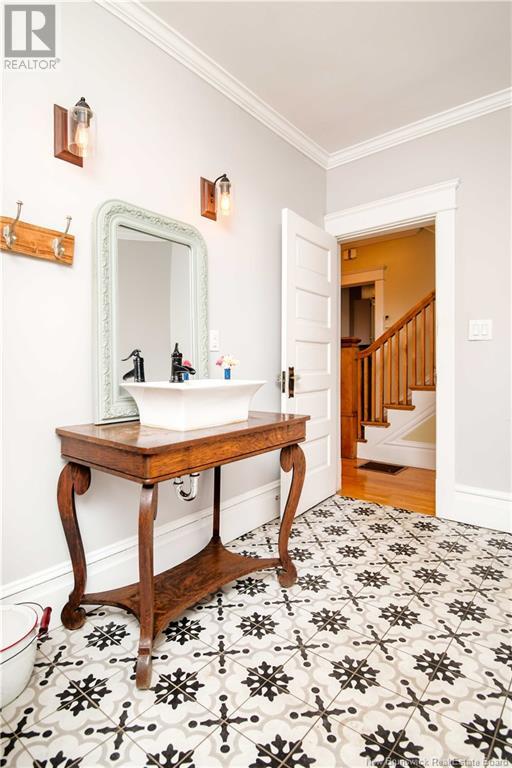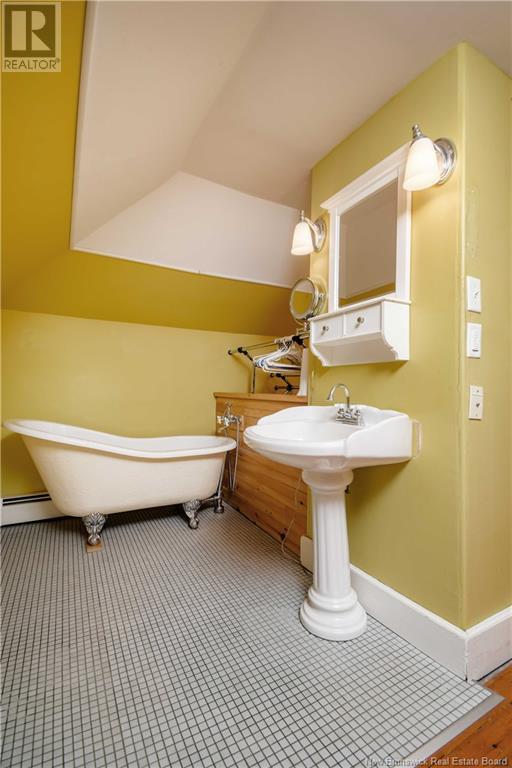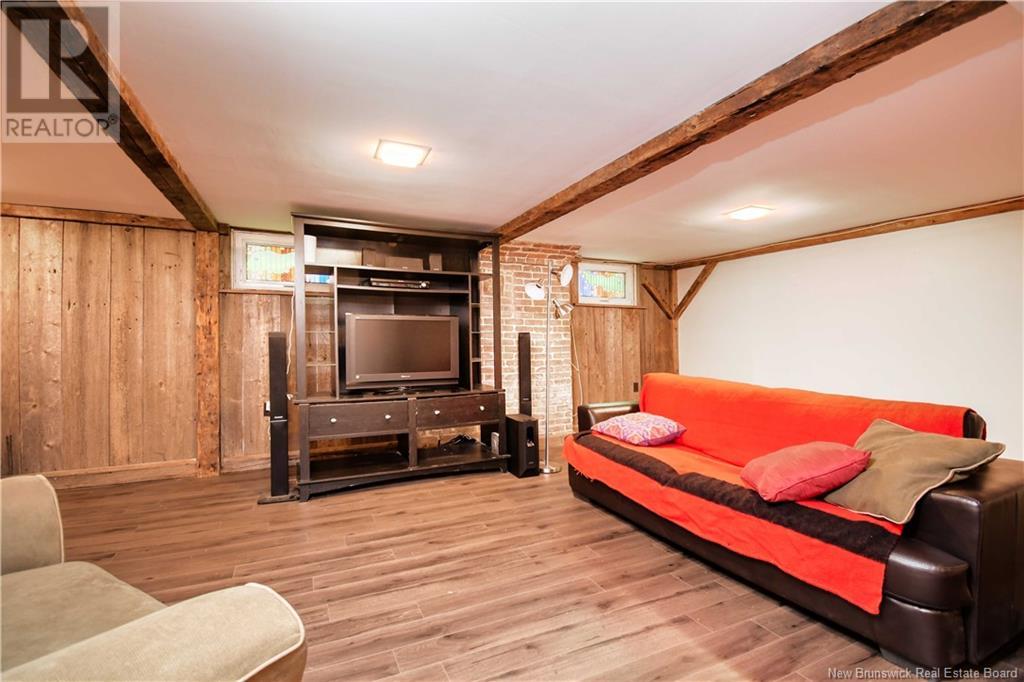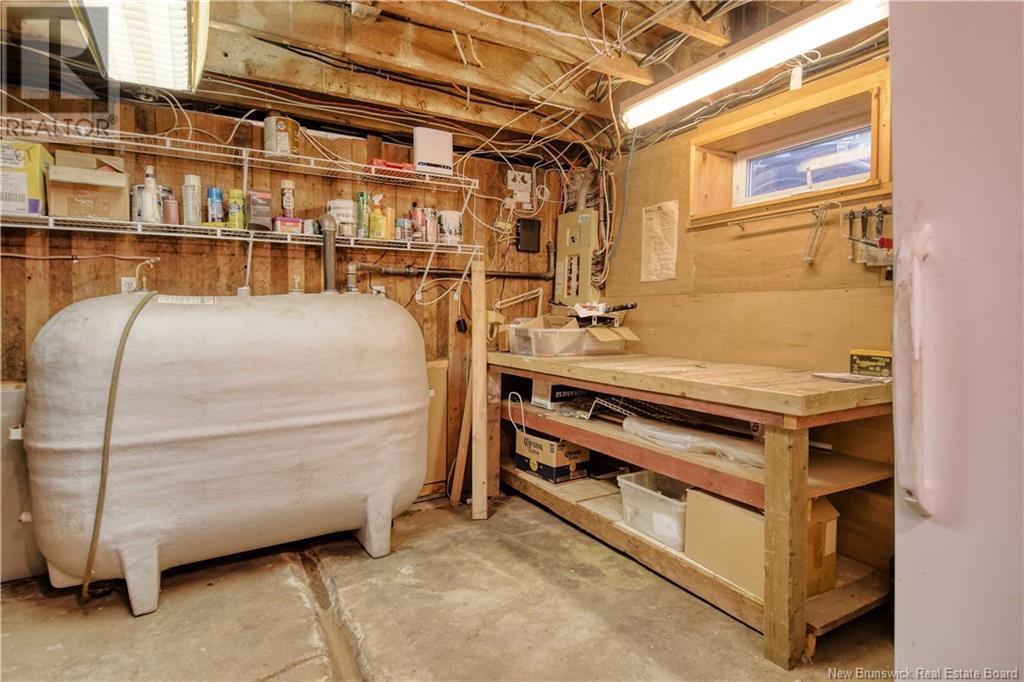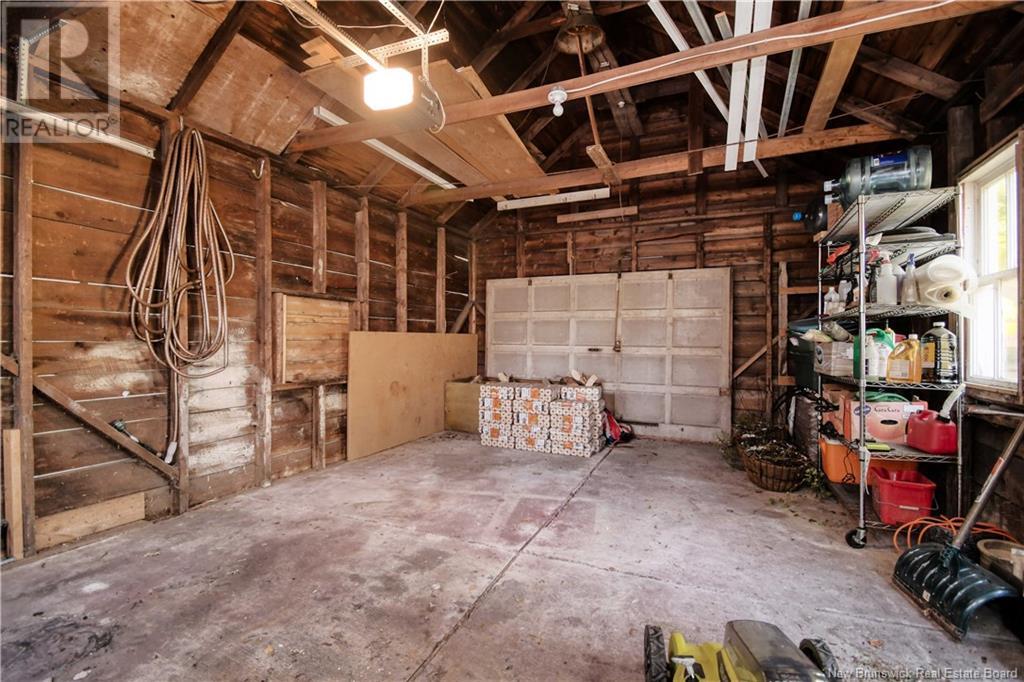232 Highfield Street Moncton, New Brunswick E1C 5R1
$474,900
Discover the charm of this 1928 home, perfectly situated in the heart of downtown. With 4 bedrooms and 3 bathrooms, this property provides plenty of space for both everyday living and entertaining guests. As you enter, youll be greeted by a stunning foyer featuring a grand staircase. The main floor offers a spacious dining room, a beautifully updated kitchen with granite countertops, stainless steel appliances, and generous cabinet storage. Additionally, the main level includes a convenient bathroom and laundry area. A standout feature of this home is the wine cellar, a unique space ideal for showcasing your collection or hosting intimate gatherings. Step outside to a private backyard retreat, perfect for relaxing on summer evenings or dining outdoors with family and friends. Nestled in a prime downtown location, this home offers easy access to shops, restaurants, parks, and nightlife. Dont miss the opportunity to own a piece of history in one of the citys most desirable neighbourhoods. Call for your showing today! (id:55272)
Property Details
| MLS® Number | NB109488 |
| Property Type | Single Family |
| EquipmentType | None |
| RentalEquipmentType | None |
Building
| BathroomTotal | 4 |
| BedroomsAboveGround | 4 |
| BedroomsTotal | 4 |
| ArchitecturalStyle | 2 Level |
| ConstructedDate | 1928 |
| ExteriorFinish | Stone, Wood |
| HalfBathTotal | 1 |
| HeatingFuel | Oil |
| HeatingType | Baseboard Heaters, Hot Water |
| SizeInterior | 2321 Sqft |
| TotalFinishedArea | 2697 Sqft |
| Type | House |
| UtilityWater | Municipal Water |
Land
| Acreage | No |
| Sewer | Municipal Sewage System |
| SizeIrregular | 418 |
| SizeTotal | 418 M2 |
| SizeTotalText | 418 M2 |
Rooms
| Level | Type | Length | Width | Dimensions |
|---|---|---|---|---|
| Second Level | 3pc Bathroom | X | ||
| Second Level | Office | 7'2'' x 6'11'' | ||
| Second Level | Bedroom | 14'11'' x 16'4'' | ||
| Second Level | Solarium | 11'10'' x 4'11'' | ||
| Second Level | Bedroom | 12'11'' x 12'7'' | ||
| Second Level | Bedroom | 13'8'' x 11'5'' | ||
| Third Level | 2pc Bathroom | X | ||
| Third Level | Bedroom | 16'4'' x 14'11'' | ||
| Basement | Family Room | 24'8'' x 12'10'' | ||
| Basement | Other | X | ||
| Basement | Cold Room | X | ||
| Basement | 2pc Bathroom | 9'10'' x 4'11'' | ||
| Main Level | 2pc Bathroom | 11'0'' x 7'4'' | ||
| Main Level | Other | 7'4'' x 6'11'' | ||
| Main Level | Kitchen | 12'11'' x 11'8'' | ||
| Main Level | Living Room | 17'2'' x 11'0'' | ||
| Main Level | Dining Room | 12'0'' x 10'11'' |
https://www.realtor.ca/real-estate/27668059/232-highfield-street-moncton
Interested?
Contact us for more information
Mike Doiron
Salesperson
260 Champlain St
Dieppe, New Brunswick E1A 1P3
Heather Doiron
Salesperson
260 Champlain St
Dieppe, New Brunswick E1A 1P3








