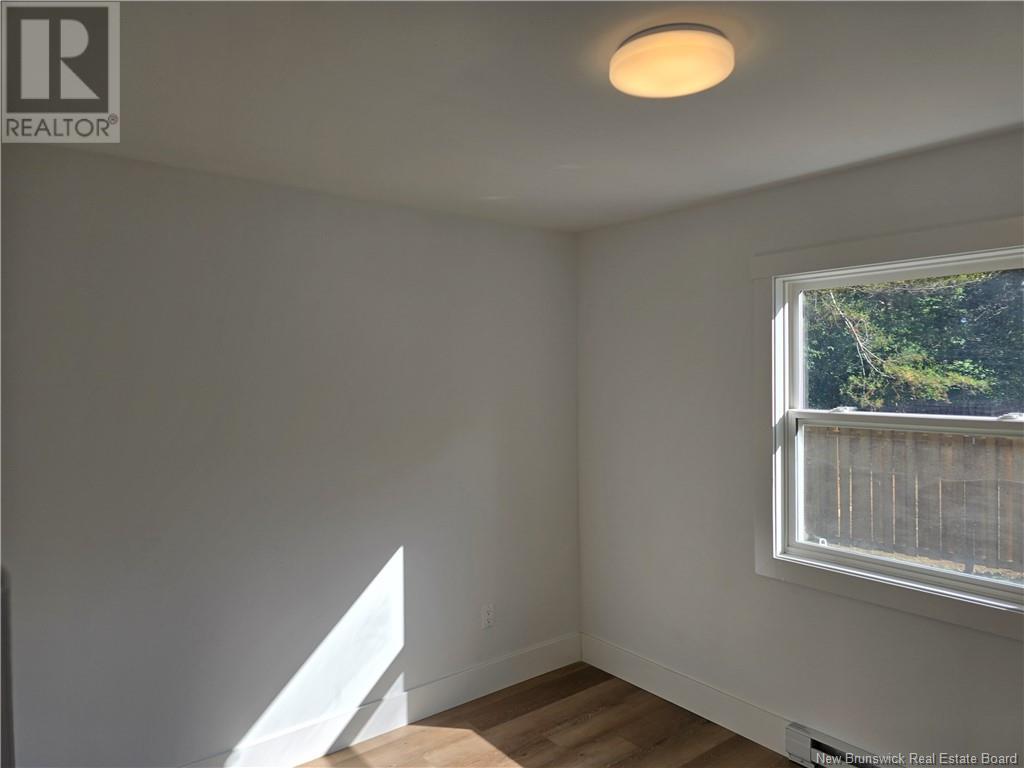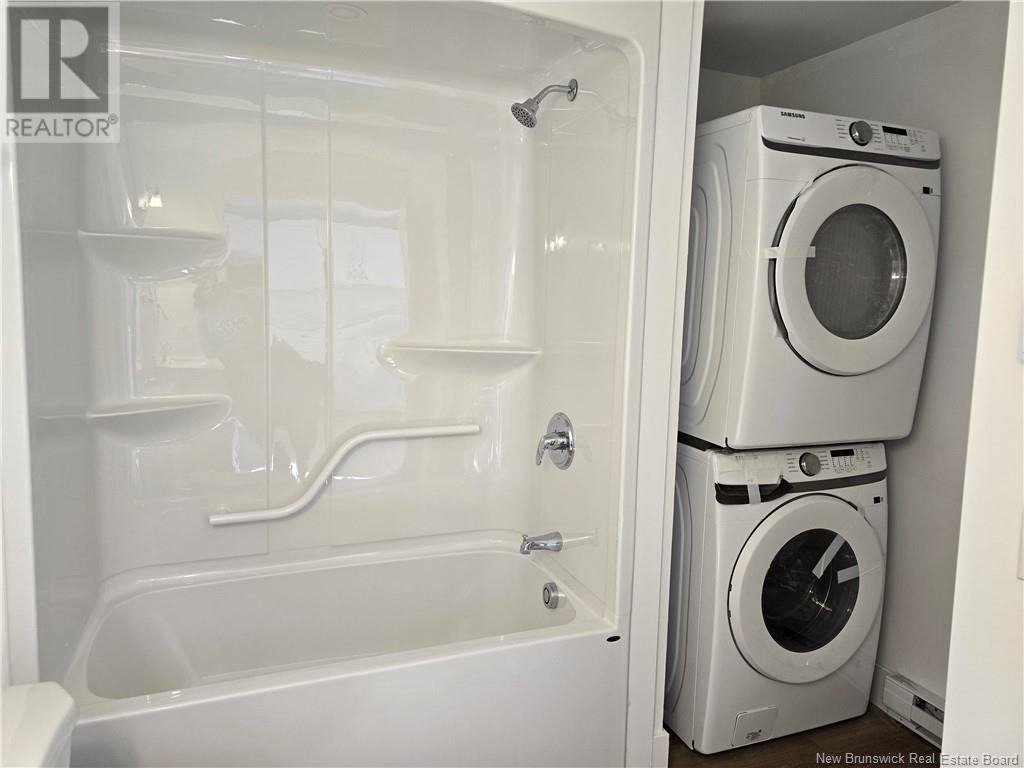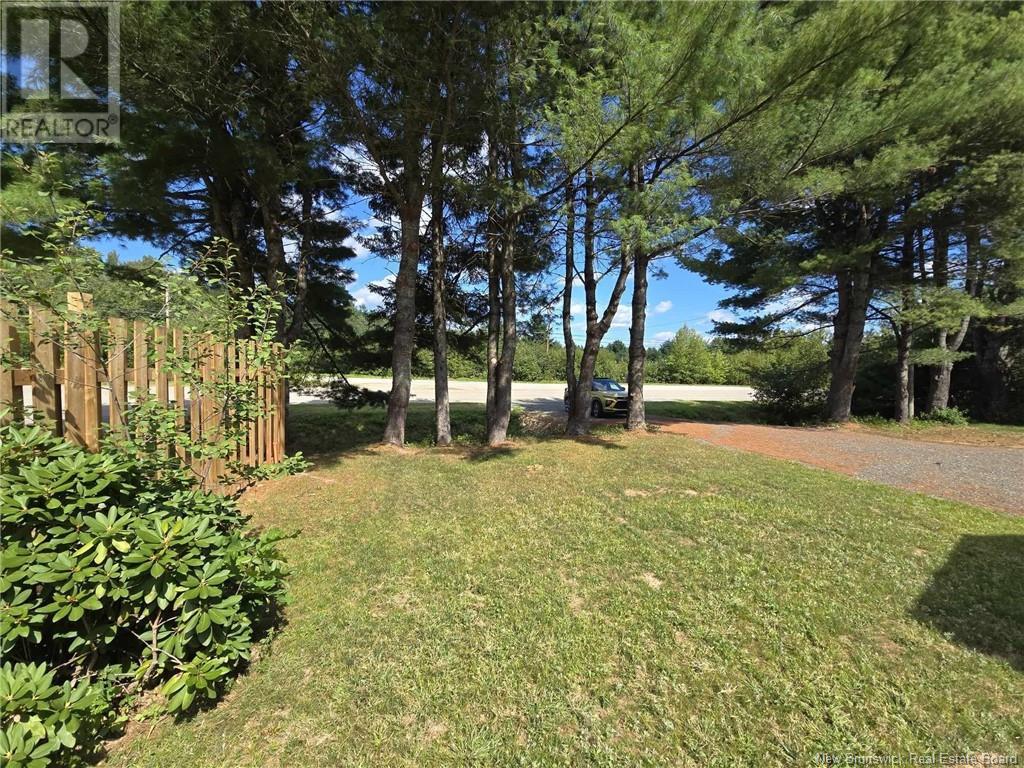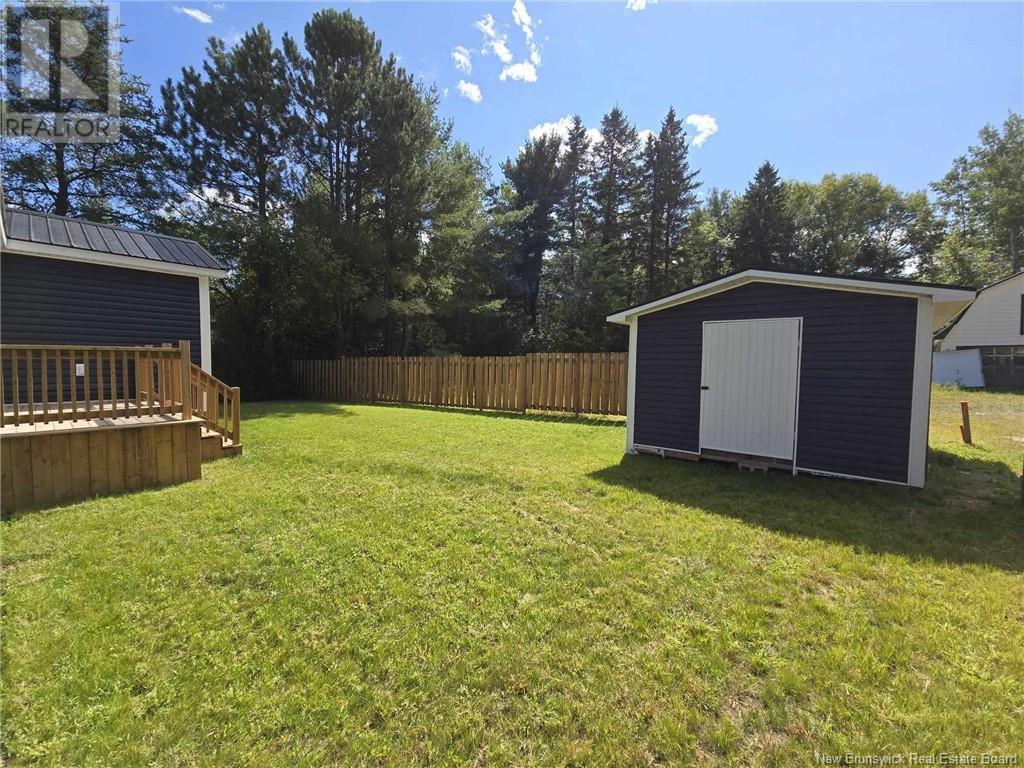232 Bridge Road Miramichi, New Brunswick E1V 3J2
$298,999
**Beautifully Renovated Home Near Hospital and Amenities** This completely remodeled home is the perfect blend of modern design and comfort, conveniently located just minutes from the hospital and all essential amenities. The property has undergone a total transformation, offering a fresh and inviting living space. As you step inside, you'll be greeted by an open-concept living room and kitchen, ideal for both entertaining and everyday living. The kitchen features a large island, perfect for meal prep and casual dining, with sleek finishes and modern appliances that will delight any home chef. The home boasts three generously sized bedrooms, including a primary bedroom that's truly a retreat. Enjoy the luxury of his and her walk-in closets, providing ample storage, and unwind in the beautiful en suite bathroom, complete with a deep sunken tubperfect for relaxing after a long day. The basement has been spray foam insulated, ensuring energy efficiency and comfort throughout the year. Outside, the yard has been freshly seeded, offering a blank canvas for your landscaping ideas. A back deck provides the perfect spot for outdoor dining or relaxing, while some fencing adds privacy to the space. This home is move-in ready and offers a fantastic opportunity to enjoy modern living in a prime location. Dont miss outschedule your showing today! Has a 12' x 16' shed. Home is close to Hospital. (id:55272)
Property Details
| MLS® Number | NB102542 |
| Property Type | Single Family |
| EquipmentType | Water Heater |
| Features | Balcony/deck/patio |
| RentalEquipmentType | Water Heater |
| Structure | Shed |
Building
| BathroomTotal | 2 |
| BedroomsAboveGround | 3 |
| BedroomsTotal | 3 |
| ArchitecturalStyle | Bungalow |
| CoolingType | Heat Pump |
| ExteriorFinish | Vinyl |
| FlooringType | Vinyl |
| FoundationType | Block, Concrete |
| HeatingFuel | Electric |
| HeatingType | Baseboard Heaters, Heat Pump |
| StoriesTotal | 1 |
| SizeInterior | 1050 Sqft |
| TotalFinishedArea | 1050 Sqft |
| Type | House |
| UtilityWater | Well |
Land
| AccessType | Year-round Access |
| Acreage | No |
| LandscapeFeatures | Partially Landscaped |
| Sewer | Municipal Sewage System |
| SizeIrregular | 799 |
| SizeTotal | 799 M2 |
| SizeTotalText | 799 M2 |
Rooms
| Level | Type | Length | Width | Dimensions |
|---|---|---|---|---|
| Main Level | Laundry Room | 7'2'' x 3'2'' | ||
| Main Level | Bath (# Pieces 1-6) | 9'4'' x 4'10'' | ||
| Main Level | Bedroom | 11'4'' x 9'9'' | ||
| Main Level | Bedroom | 8'9'' x 11'5'' | ||
| Main Level | Ensuite | 11'7'' x 6'5'' | ||
| Main Level | Primary Bedroom | 11'7'' x 17'0'' | ||
| Main Level | Living Room | 16'9'' x 11'4'' | ||
| Main Level | Kitchen | 11'5'' x 13'1'' |
https://www.realtor.ca/real-estate/27105191/232-bridge-road-miramichi
Interested?
Contact us for more information
Tracy Harris
Salesperson
2445-2 King George Highway
Miramichi, New Brunswick E1V 6W3



















































