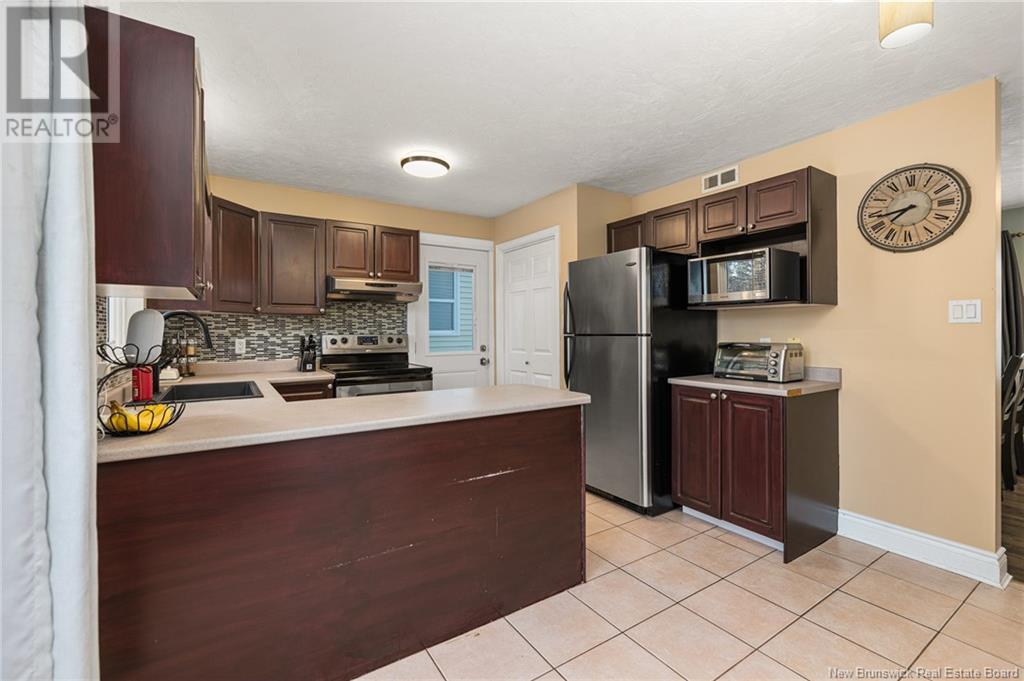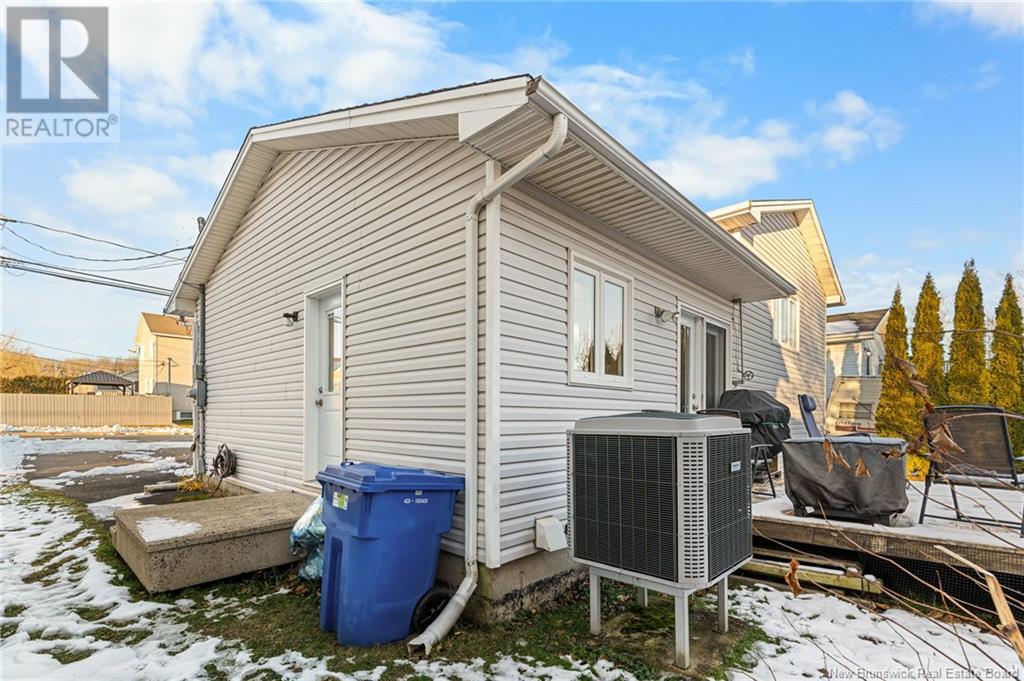230 Highlandview Road Moncton, New Brunswick E1A 2G3
$350,000
Welcome to 230 Highlandview Rd, a charming 2.5-story single-family home in a prime Moncton location. This 2-bedroom, 2-bathroom home offers a well-designed layout with both comfort and functionality. As you enter inside, you're welcomed into a warm dining room, leading to a kitchen featuring dark brown cabinets, sleek stainless steel appliances, and ceramic tile flooring. The kitchen provides convenient access to the spacious backyard, perfect for outdoor activities and entertaining. A half flight of stairs leads to the upper level, where you'll find two inviting bedrooms and a main bathroom with a tub/shower combo. The lower level offers even more living space, featuring a cozy living room complete with a propane fireplace, perfect for relaxing or entertaining. This level also includes a second bathroom with a shower stall, doubling as a laundry room, and a large crawl space for additional storage. This home offers a warm and inviting atmosphere with a layout designed for both comfort and functionality. Located close to schools, parks, and all amenities, 230 Highlandview Rd is ideal for first-time buyers, small families, or anyone seeking a welcoming and well-located home. Dont miss outschedule your viewing today! (id:55272)
Property Details
| MLS® Number | NB111106 |
| Property Type | Single Family |
| Structure | Shed |
Building
| BathroomTotal | 2 |
| BedroomsAboveGround | 2 |
| BedroomsBelowGround | 1 |
| BedroomsTotal | 3 |
| CoolingType | Heat Pump |
| ExteriorFinish | Wood Shingles, Vinyl |
| HeatingFuel | Electric, Propane |
| HeatingType | Forced Air, Heat Pump |
| SizeInterior | 800 Sqft |
| TotalFinishedArea | 1200 Sqft |
| Type | House |
| UtilityWater | Municipal Water |
Land
| Acreage | No |
| Sewer | Municipal Sewage System |
| SizeIrregular | 682 |
| SizeTotal | 682 M2 |
| SizeTotalText | 682 M2 |
Rooms
| Level | Type | Length | Width | Dimensions |
|---|---|---|---|---|
| Second Level | Bedroom | 11'1'' x 10'3'' | ||
| Second Level | Primary Bedroom | 16'3'' x 11'3'' | ||
| Second Level | 4pc Bathroom | 9'1'' x 4'11'' | ||
| Basement | Storage | 21'9'' x 18'6'' | ||
| Basement | Bedroom | 11'2'' x 9'5'' | ||
| Basement | Laundry Room | 9'9'' x 7'10'' | ||
| Basement | Living Room | 17'9'' x 11'4'' | ||
| Main Level | Kitchen | 15'11'' x 11'4'' | ||
| Main Level | Dining Room | 15'11'' x 11'3'' |
https://www.realtor.ca/real-estate/27798866/230-highlandview-road-moncton
Interested?
Contact us for more information
Martin Gallant
Salesperson
37 Archibald Street
Moncton, New Brunswick E1C 5H8

































