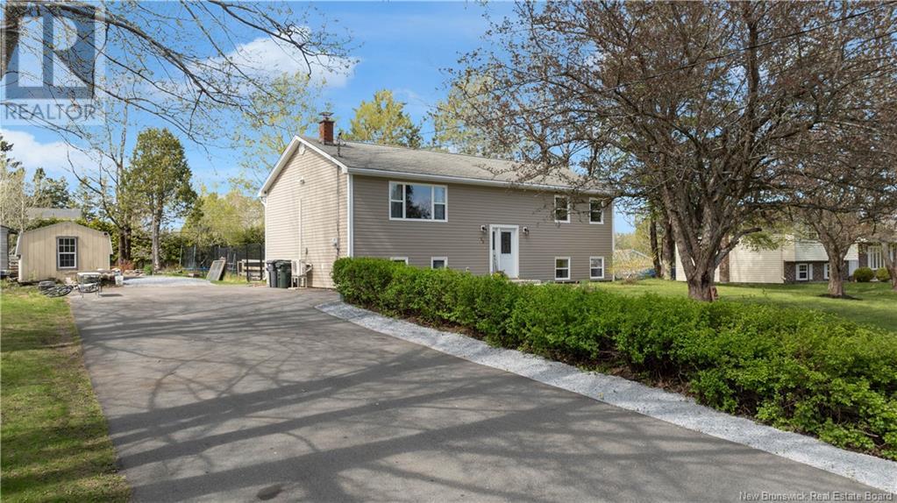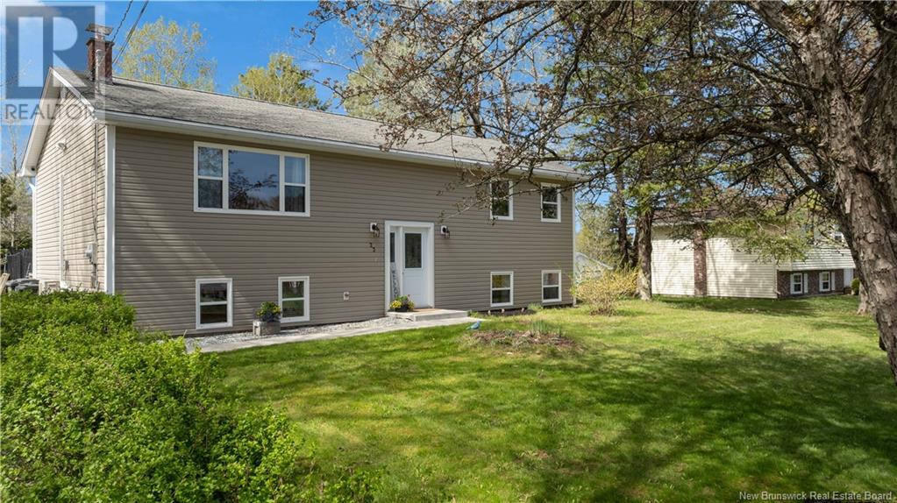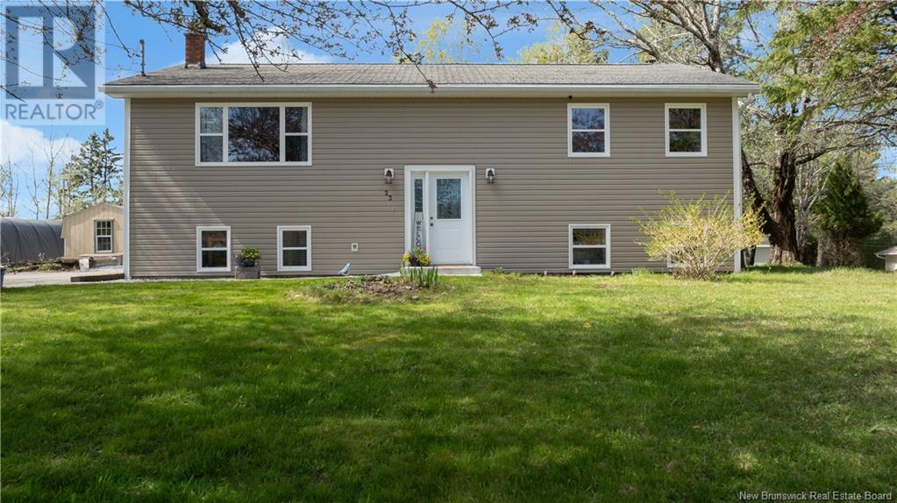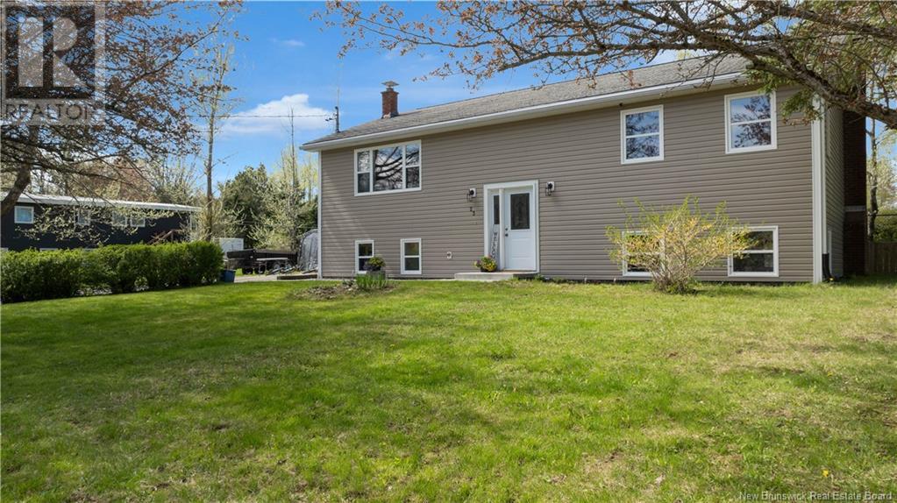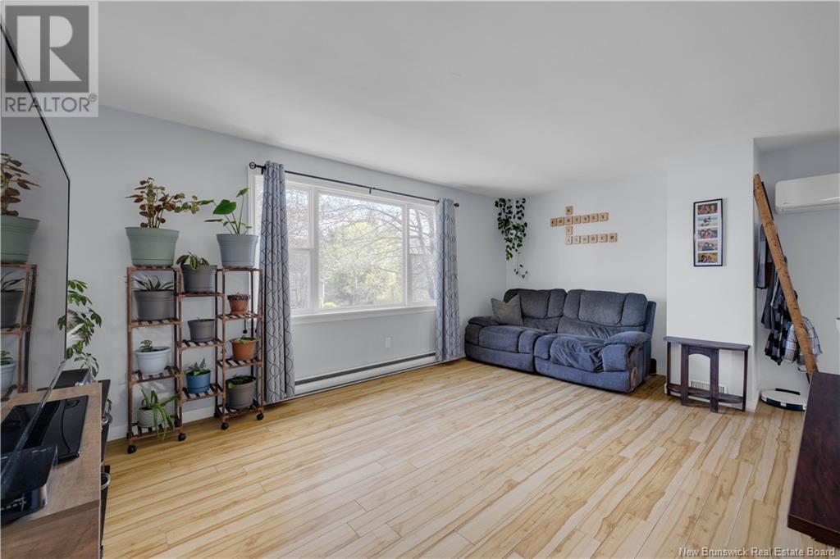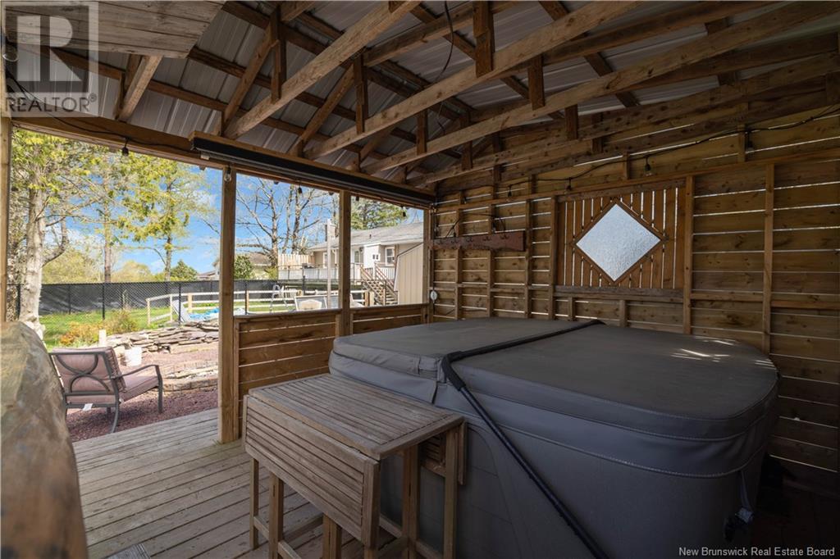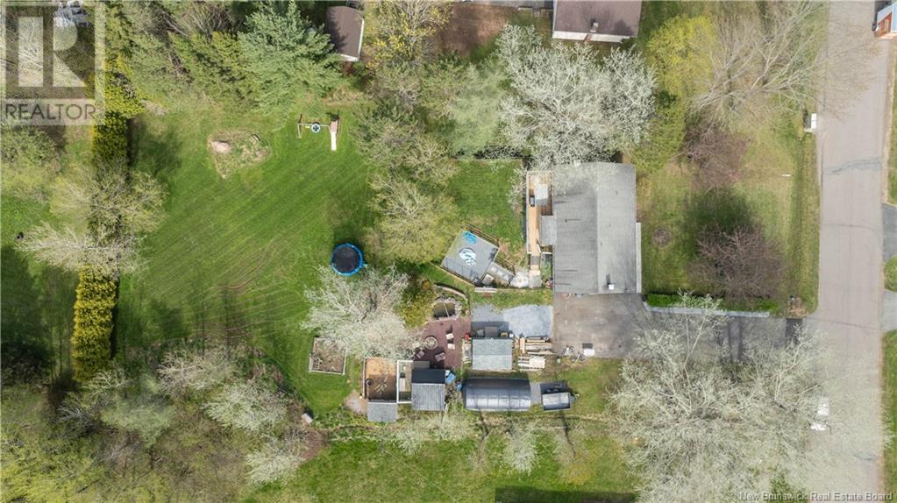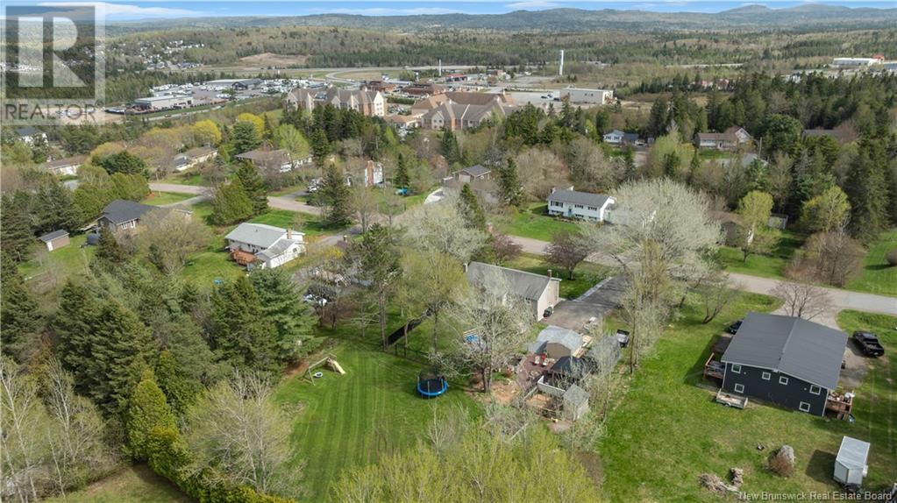23 Phillips Drive Quispamsis, New Brunswick E2E 4T7
$349,900
Beautiful 4 bedroom, 2 bath residence in Quispamsis boasting a newly renovated basement and expansive private yard. Welcome to 23 Phillips Drive Quispamsis, where the curb appeal of a mature, well-manicured lot with a long paved double-wide driveway immediately impresses. A new walkway leads to the house, where a well-maintained interior awaits. This split-entry design features a spacious kitchen-dining area, complete with a pantry. The living room showcases hardwood floors and an abundance of natural light, providing ample space to relax. The upper level also includes two bedrooms and a full bath. The recently renovated lower level boasts a fantastic family room with a wood stove, ideal for relaxation or entertainment. Two additional bedrooms, a half bath, and laundry facilities complete this level. The exterior offers a vast array of amenities, including over half an acre of land, a fenced backyard, fish pond,, baby barn, portable garage, gazebo, and cozy fire pit. The property's proximity to local schools, including the elementary and high school, adds to its appeal. This exceptional residence offers a unique blend of style, functionality, and outdoor recreation, making it a rare find in the market. (id:55272)
Property Details
| MLS® Number | NB118352 |
| Property Type | Single Family |
| EquipmentType | Heat Pump |
| Features | Balcony/deck/patio |
| RentalEquipmentType | Heat Pump |
Building
| BathroomTotal | 2 |
| BedroomsAboveGround | 2 |
| BedroomsBelowGround | 2 |
| BedroomsTotal | 4 |
| ArchitecturalStyle | Split Level Entry |
| ConstructedDate | 1974 |
| CoolingType | Heat Pump |
| ExteriorFinish | Vinyl |
| FlooringType | Ceramic, Vinyl, Hardwood |
| HalfBathTotal | 1 |
| HeatingFuel | Electric, Wood |
| HeatingType | Baseboard Heaters, Heat Pump, Stove |
| SizeInterior | 1090 Sqft |
| TotalFinishedArea | 2135 Sqft |
| Type | House |
| UtilityWater | Well |
Land
| AccessType | Year-round Access |
| Acreage | No |
| LandscapeFeatures | Landscaped |
| Sewer | Municipal Sewage System |
| SizeIrregular | 29396.24 |
| SizeTotal | 29396.24 Sqft |
| SizeTotalText | 29396.24 Sqft |
Rooms
| Level | Type | Length | Width | Dimensions |
|---|---|---|---|---|
| Basement | Bedroom | 11'0'' x 14'0'' | ||
| Basement | Bedroom | 12'6'' x 10'8'' | ||
| Basement | 2pc Bathroom | 8'0'' x 13'0'' | ||
| Basement | Family Room | 23'10'' x 28'2'' | ||
| Main Level | Primary Bedroom | 13'0'' x 14'3'' | ||
| Main Level | Bedroom | 11'3'' x 11'7'' | ||
| Main Level | Bath (# Pieces 1-6) | 7'8'' x 7'6'' | ||
| Main Level | Pantry | 6' x 8' | ||
| Main Level | Kitchen | 11'3'' x 12'0'' | ||
| Main Level | Dining Nook | 11'3'' x 9'7'' | ||
| Main Level | Living Room | 13'0'' x 16'8'' |
https://www.realtor.ca/real-estate/28323986/23-phillips-drive-quispamsis
Interested?
Contact us for more information
Paul Doiron
Salesperson
175 Hampton Rd, Unit 113
Quispamsis, New Brunswick E2E 4Y7


