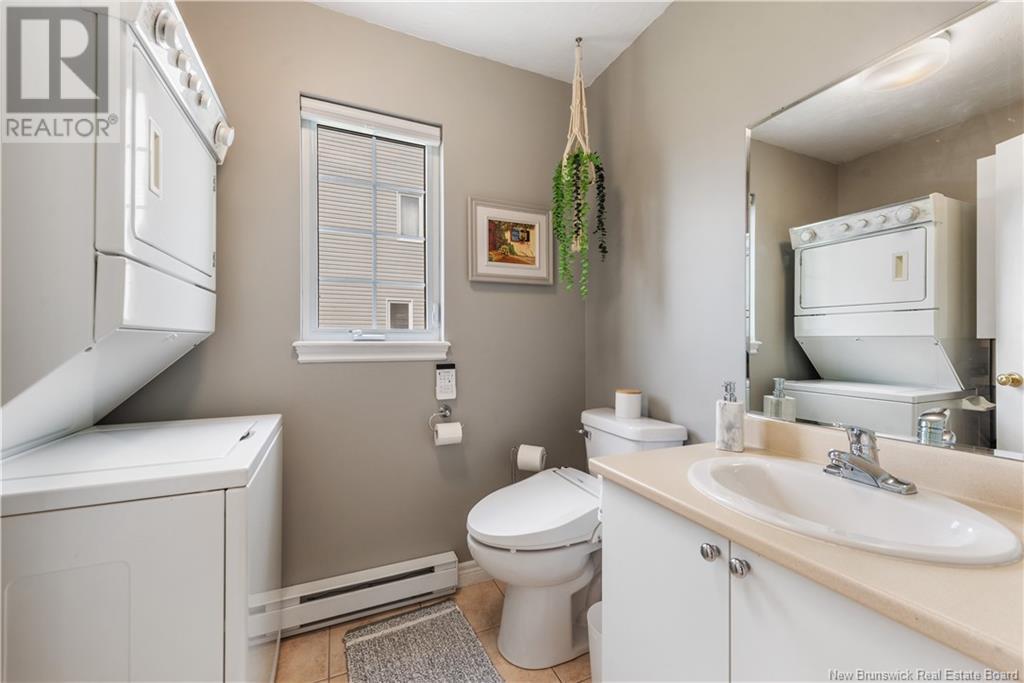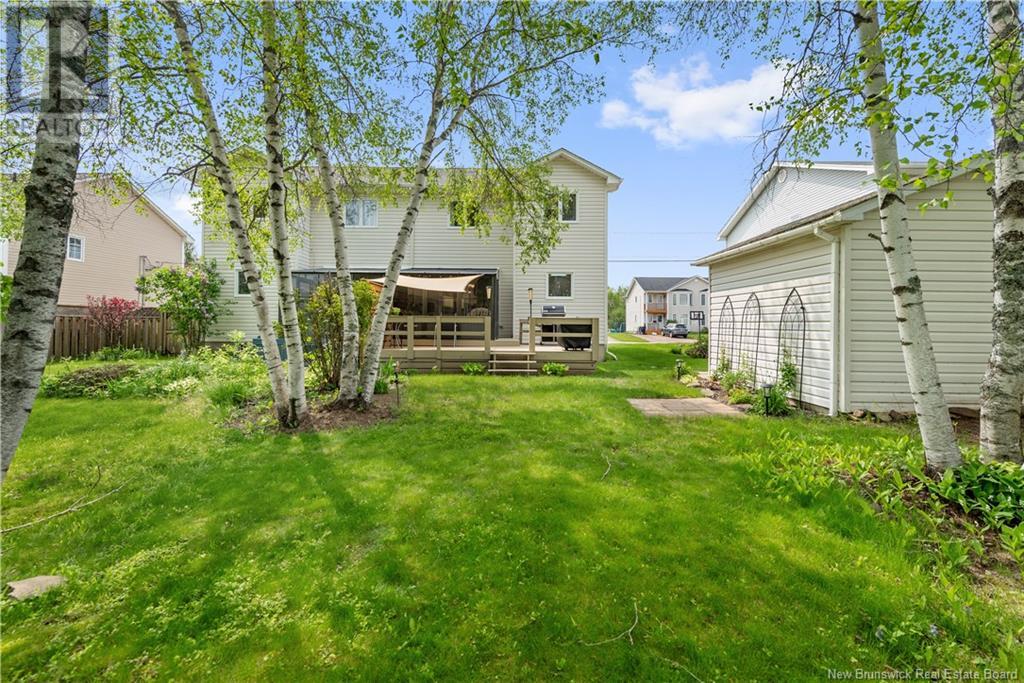23 Merlot Crescent Dieppe, New Brunswick E1A 7W4
$356,900
Stylish, move-in ready semi in a prime Dieppe location! This 3-bedroom home is beautifully maintained with a roof replaced in the last 2 years and fresh interior paint. Features include hardwood floors, 1 full bath plus a half bath with laundry, and a custom built-in coffee/wine barperfect for entertaining. Step outside to a roofed and enclosed 3-season patio that extends your living space and opens onto an expanded deck ideal for outdoor dining and relaxing. The backyard offers added privacy thanks to mature trees. Spacious basement for storage or future finishing, plus a large baby barn. Located on a quiet crescent near schools, trails, and amenities. A must-see! **All mesurements are approximate. Closing day on or after August 27th 2025 only. (id:55272)
Open House
This property has open houses!
1:00 pm
Ends at:3:00 pm
Property Details
| MLS® Number | NB119580 |
| Property Type | Single Family |
Building
| BathroomTotal | 2 |
| BedroomsAboveGround | 3 |
| BedroomsTotal | 3 |
| ArchitecturalStyle | 2 Level |
| ConstructedDate | 2000 |
| CoolingType | Heat Pump |
| ExteriorFinish | Wood Shingles, Vinyl |
| HalfBathTotal | 1 |
| HeatingType | Baseboard Heaters, Heat Pump |
| SizeInterior | 1250 Sqft |
| TotalFinishedArea | 1250 Sqft |
| Type | House |
| UtilityWater | Municipal Water |
Land
| Acreage | No |
| Sewer | Municipal Sewage System |
| SizeIrregular | 3822.1 |
| SizeTotal | 3822.1 M2 |
| SizeTotalText | 3822.1 M2 |
Rooms
| Level | Type | Length | Width | Dimensions |
|---|---|---|---|---|
| Second Level | 4pc Bathroom | 7'9'' x 5'2'' | ||
| Second Level | Bedroom | 11'2'' x 12'5'' | ||
| Second Level | Bedroom | 10'2'' x 10'1'' | ||
| Second Level | Bedroom | 12'5'' x 11' | ||
| Basement | Storage | X | ||
| Main Level | Bath (# Pieces 1-6) | 6'2'' x 7'11'' | ||
| Main Level | Kitchen | 12'4'' x 10' | ||
| Main Level | Dining Room | 11'4'' x 15' | ||
| Main Level | Living Room | 15'2'' x 13'1'' |
https://www.realtor.ca/real-estate/28419793/23-merlot-crescent-dieppe
Interested?
Contact us for more information
Caroline Poirier
Salesperson
150 Edmonton Avenue, Suite 4b
Moncton, New Brunswick E1C 3B9

































