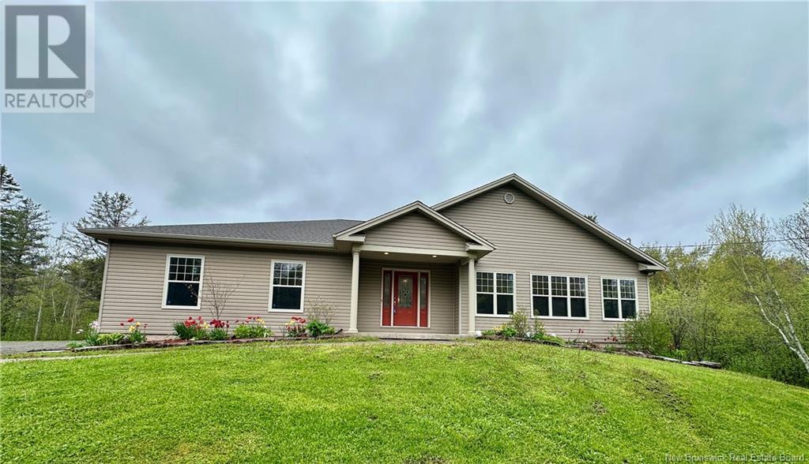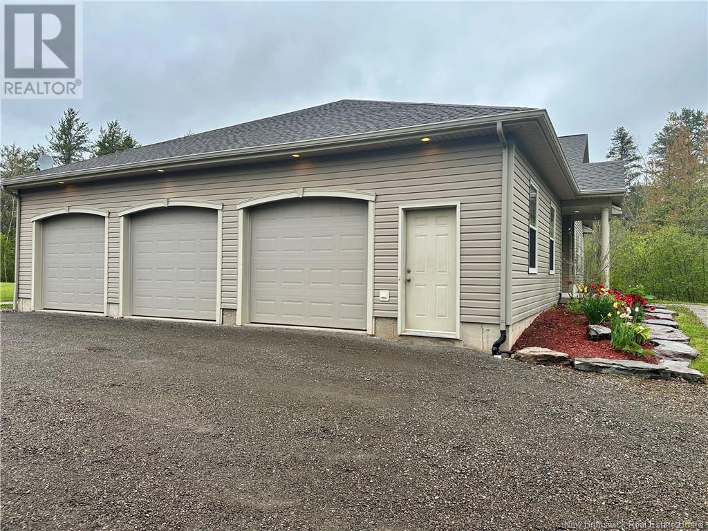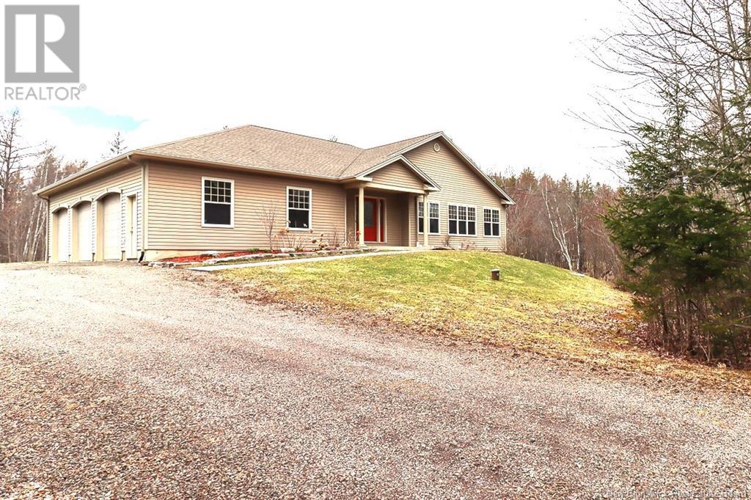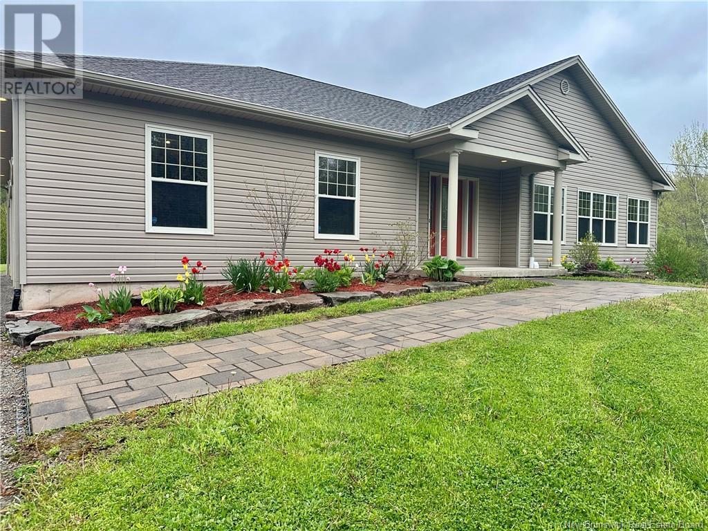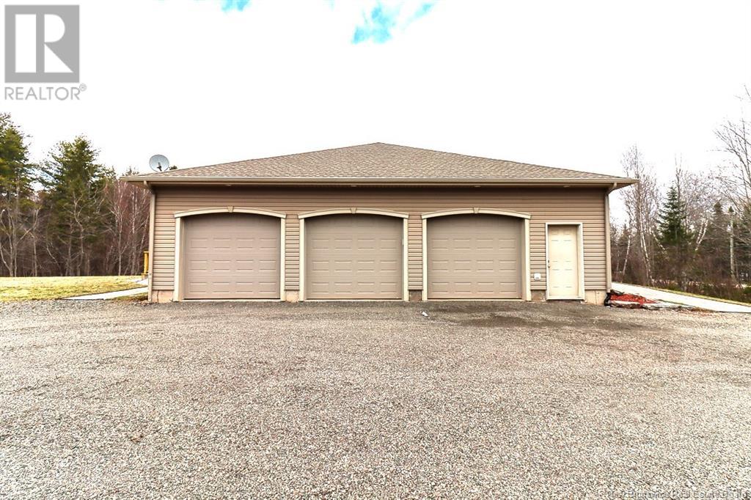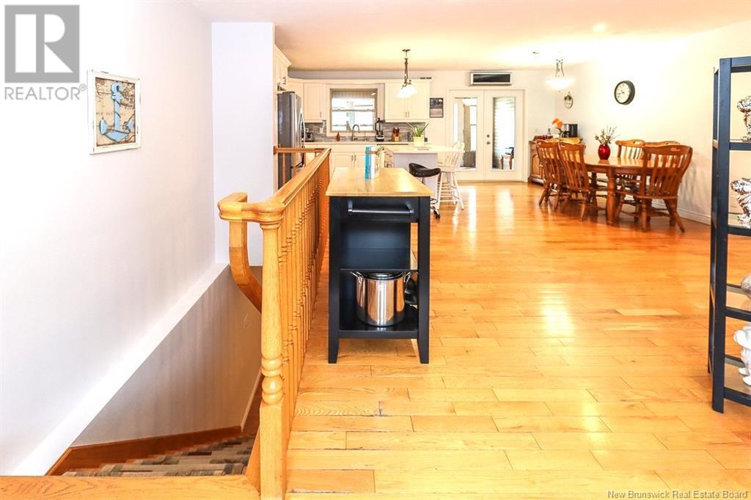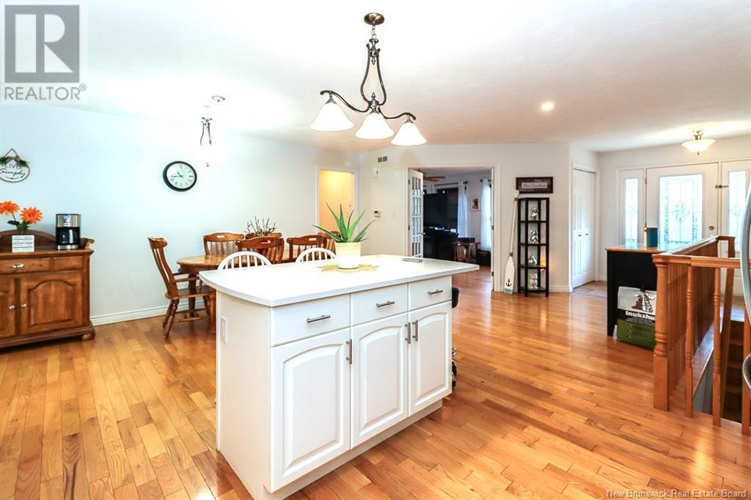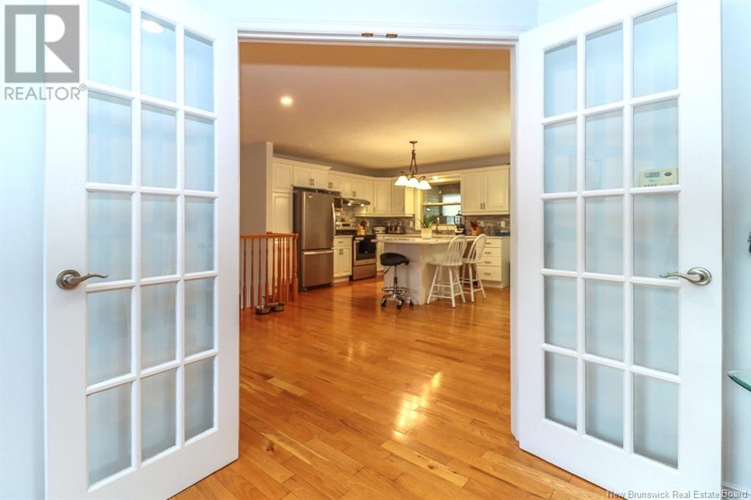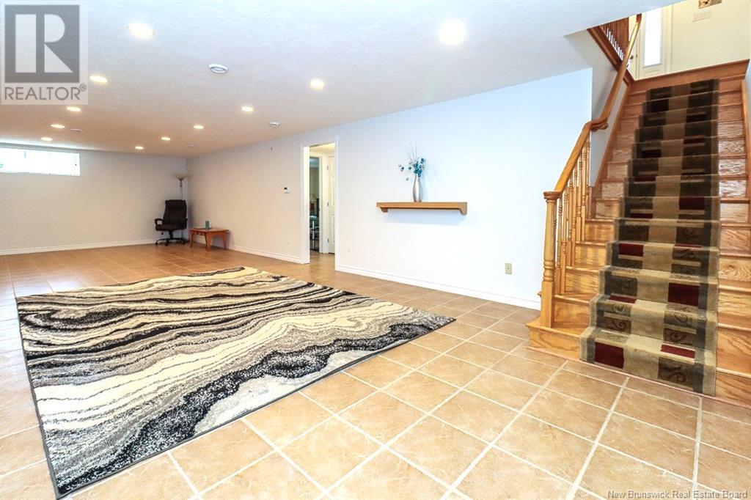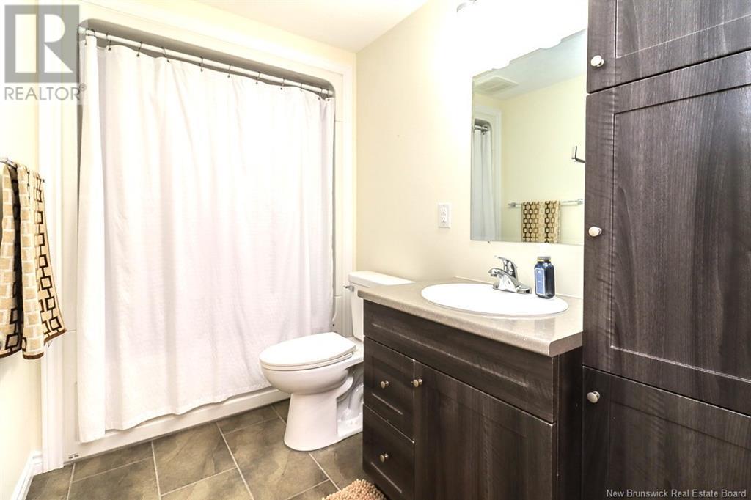2291 Route 112 Upper Coverdale, New Brunswick E1J 2A4
$559,900
This magnificent executive bungalow, located just 15 minutes from Moncton, is set on a beautifully landscaped 2-acre private lot providing the convenience of single-level living, complete with space for an in-law suite or additional living space in the fully finished basement. Richly appointed with thoughtful upgrades throughout, the home features an updated kitchen that boasts quartz countertops, a chic backsplash, central island, newer stainless steel appliances, and an abundance of cabinetry. Dining area seamlessly flows into an enclosed & finished 3-season sun room, which leads to a secluded backyard, newly stained deck that spans the length of the home, reinforced to support that future hot tub! An exceptionally spacious and bright living room is equipped with built-in surround sound speakers. The generously sized primary bedroom, a 4-piece bath, separate laundry room, and immaculate hardwood/ceramic flooring complete this level. Downstairs is a delightful guest bedroom, full bath, roomy L-shaped family room with the potential to add another bedroom. In-floor heating runs through both levels of this extraordinary home, complemented by two ductless heat pumps that provide heating & cooling for year-round comfort. The attached triple garage (24 x 41) is equipped with custom cabinetry, in-floor heating in one bay & half bath perfect for a workshop or hobbyist. This home is immaculate & move-in ready. Experience space, privacy, & modern comfort in this unique residence! (id:55272)
Property Details
| MLS® Number | NB116136 |
| Property Type | Single Family |
| Features | Level Lot, Treed, Balcony/deck/patio |
Building
| BathroomTotal | 3 |
| BedroomsAboveGround | 1 |
| BedroomsBelowGround | 1 |
| BedroomsTotal | 2 |
| ArchitecturalStyle | 2 Level |
| BasementDevelopment | Partially Finished |
| BasementType | Full (partially Finished) |
| ConstructedDate | 2006 |
| CoolingType | Heat Pump, Air Exchanger |
| ExteriorFinish | Vinyl |
| FlooringType | Tile, Wood |
| FoundationType | Concrete |
| HalfBathTotal | 1 |
| HeatingType | Heat Pump, Radiant Heat |
| SizeInterior | 1520 Sqft |
| TotalFinishedArea | 2920 Sqft |
| Type | House |
| UtilityWater | Well |
Parking
| Integrated Garage | |
| Garage |
Land
| AccessType | Year-round Access |
| Acreage | Yes |
| LandscapeFeatures | Landscaped |
| Sewer | Septic Field, Septic System |
| SizeIrregular | 2.04 |
| SizeTotal | 2.04 Ac |
| SizeTotalText | 2.04 Ac |
Rooms
| Level | Type | Length | Width | Dimensions |
|---|---|---|---|---|
| Basement | Family Room | 14'7'' x 35'3'' | ||
| Basement | Office | 15'5'' x 10'2'' | ||
| Basement | Storage | 12'7'' x 12'0'' | ||
| Basement | Bath (# Pieces 1-6) | 6'11'' x 5'6'' | ||
| Basement | Bedroom | 14'6'' x 13'7'' | ||
| Main Level | Primary Bedroom | 15'3'' x 16'9'' | ||
| Main Level | Bath (# Pieces 1-6) | 7'6'' x 6'6'' | ||
| Main Level | Laundry Room | 5'0'' x 7'6'' | ||
| Main Level | Sunroom | 9'10'' x 19'2'' | ||
| Main Level | Dining Room | 16'7'' x 17'5'' | ||
| Main Level | Living Room | 12'11'' x 23'10'' | ||
| Main Level | Foyer | 9'10'' x 4'9'' |
https://www.realtor.ca/real-estate/28156562/2291-route-112-upper-coverdale
Interested?
Contact us for more information
Priscilla Brown
Salesperson
175 Hampton Rd, Unit 113
Quispamsis, New Brunswick E2E 4Y7
Dwayne Snell
Salesperson
175 Hampton Rd, Unit 113
Quispamsis, New Brunswick E2E 4Y7


