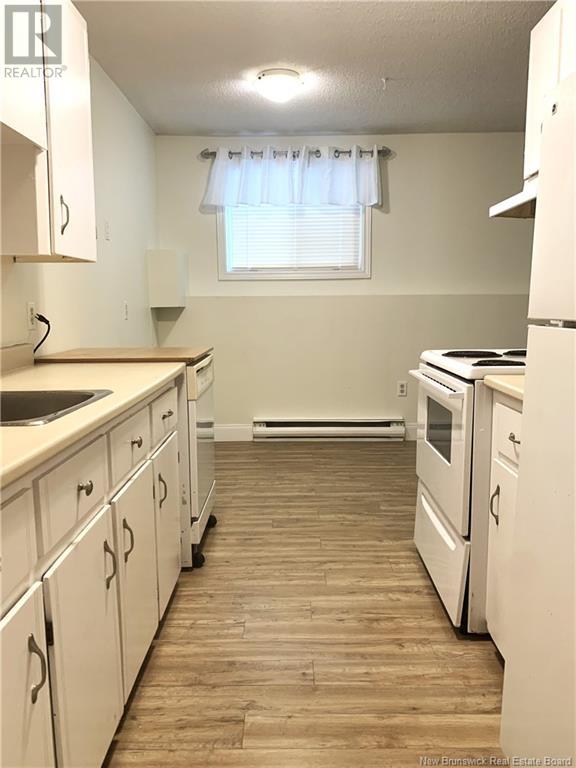228 Dunns Crossing Road Unit# 1 Fredericton, New Brunswick E3B 2A6
$219,500Maintenance,
$349 Monthly
Maintenance,
$349 MonthlyWelcome to this beautifully updated ground-floor condo offering a spacious and functional layout. The semi-open plan kitchen flows seamlessly into the dining and living areasperfect for everyday living and entertaining. Large windows fill the space with natural light, and laminate flooring runs throughout for a clean, modern look. The primary bedroom is generously sized and comfortably fits a king-sized bed. A second bedroom offers flexibility for guests, a home office, or additional living space. Enjoy the convenience of a large in-unit storage closet, plus an additional storage unit and shared laundry on the same level. One parking spot is included. Situated in a prime location close to uptown, downtown, universities, shopping, and transit. Just across the street, you'll find a scenic walking trail with beautiful water viewsideal for morning strolls or evening unwinding. Condo fee: $349/month-includes water and sewer fee. A perfect opportunity for first-time buyers, investors, or anyone looking to simplify without compromising on space or style! Please note that property taxes shown are for non-owner occupied. (id:55272)
Property Details
| MLS® Number | NB119767 |
| Property Type | Single Family |
| EquipmentType | Water Heater |
| RentalEquipmentType | Water Heater |
Building
| BathroomTotal | 1 |
| BedroomsAboveGround | 2 |
| BedroomsTotal | 2 |
| ConstructedDate | 1975 |
| ExteriorFinish | Brick, Vinyl |
| FlooringType | Laminate |
| FoundationType | Concrete |
| HeatingFuel | Electric |
| HeatingType | Baseboard Heaters |
| SizeInterior | 754 Sqft |
| TotalFinishedArea | 754 Sqft |
| UtilityWater | Municipal Water |
Land
| AccessType | Year-round Access |
| Acreage | No |
| LandscapeFeatures | Landscaped |
| Sewer | Municipal Sewage System |
Rooms
| Level | Type | Length | Width | Dimensions |
|---|---|---|---|---|
| Main Level | Storage | 10'3'' x 3'1'' | ||
| Main Level | Bath (# Pieces 1-6) | 7'8'' x 4'9'' | ||
| Main Level | Bedroom | 10'5'' x 7'4'' | ||
| Main Level | Bedroom | 13'0'' x 9'5'' | ||
| Main Level | Foyer | 12'1'' x 3'4'' | ||
| Main Level | Living Room | 16'6'' x 10'5'' | ||
| Main Level | Dining Room | 7'6'' x 7'0'' | ||
| Main Level | Kitchen | 7'6'' x 7'0'' |
https://www.realtor.ca/real-estate/28400532/228-dunns-crossing-road-unit-1-fredericton
Interested?
Contact us for more information
Debbie Crouse
Salesperson
461 St. Mary's Street
Fredericton, New Brunswick E3A 8H4
Gordon Crouse
Salesperson
461 St. Mary's Street
Fredericton, New Brunswick E3A 8H4














