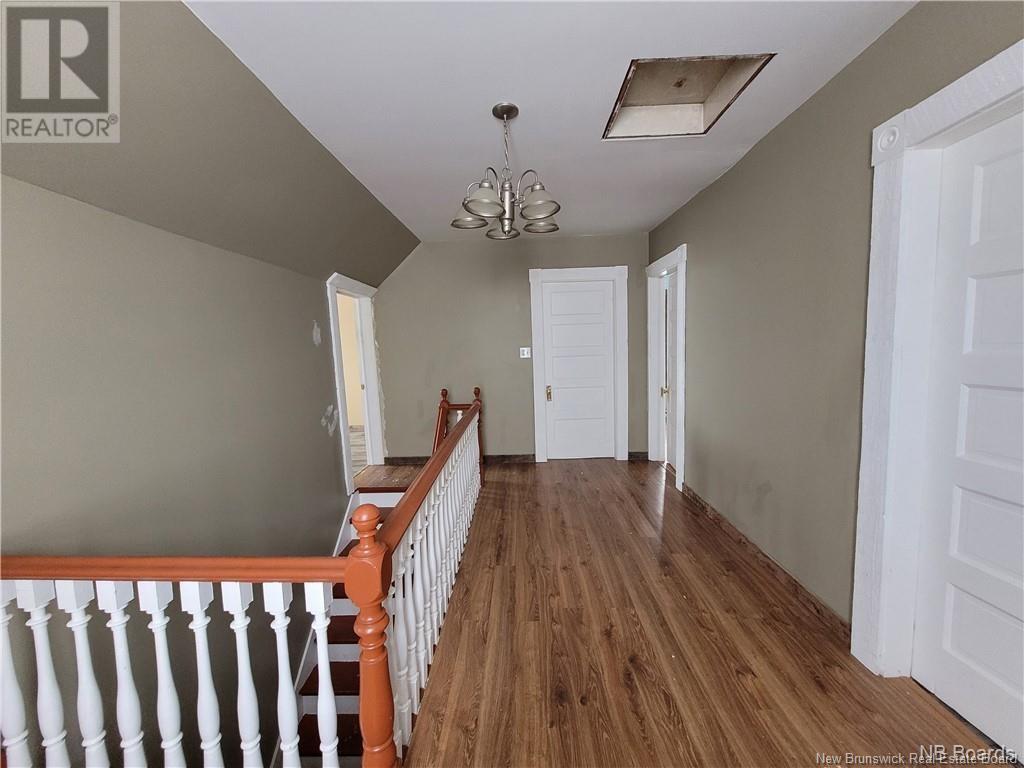227 Main Street Plaster Rock, New Brunswick E7G 2G6
$69,000
Centrally located in the heart of Plaster Rock, this charming two-story home is perfectly suited for a growing family. Enjoy the convenience of being within walking distance to everything you need public schools, a grocery store, Home Hardware, and the scenic Tobique River are all just steps away. The main level offers generous living space, featuring a spacious living room, a formal dining area, a second cozy family room, a full bathroom, and a well-sized kitchen with room for casual dining perfect for family meals or entertaining guests. Upstairs, youll find four comfortable bedrooms, a second full bathroom, and a large landing area that adds extra versatility to the layout. The basement is currently unfinished, providing excellent storage space and housing essential systems such as the hot water heater and a 200 AMP electrical panel. This home is priced to sell and offers incredible potential in a fantastic location. Dont miss your opportunity call today to schedule your private tour! HOUSE SOLD AS IS WHERE IS. (id:55272)
Property Details
| MLS® Number | NB116853 |
| Property Type | Single Family |
| EquipmentType | Water Heater |
| Features | Balcony/deck/patio |
| RentalEquipmentType | Water Heater |
| Structure | None |
Building
| BathroomTotal | 2 |
| BedroomsAboveGround | 4 |
| BedroomsTotal | 4 |
| ArchitecturalStyle | 2 Level |
| CoolingType | Heat Pump |
| ExteriorFinish | Wood |
| FlooringType | Laminate, Other, Wood |
| HeatingFuel | Electric |
| HeatingType | Baseboard Heaters, Heat Pump |
| SizeInterior | 1495 Sqft |
| TotalFinishedArea | 1495 Sqft |
| Type | House |
| UtilityWater | Municipal Water |
Parking
| Detached Garage |
Land
| AccessType | Year-round Access |
| Acreage | No |
| Sewer | Municipal Sewage System |
| SizeIrregular | 784 |
| SizeTotal | 784 M2 |
| SizeTotalText | 784 M2 |
Rooms
| Level | Type | Length | Width | Dimensions |
|---|---|---|---|---|
| Second Level | 3pc Bathroom | 9'1'' x 6'5'' | ||
| Second Level | Sitting Room | 16'4'' x 10' | ||
| Second Level | Bedroom | 11'5'' x 9'0'' | ||
| Second Level | Bedroom | 10'5'' x 11'2'' | ||
| Second Level | Bedroom | 11'4'' x 9' | ||
| Second Level | Bedroom | 11'1'' x 10'6'' | ||
| Main Level | Living Room | 11'8'' x 9'10'' | ||
| Main Level | Kitchen | 11'6'' x 13'11'' | ||
| Main Level | Laundry Room | 6'8'' x 7'5'' | ||
| Main Level | 3pc Bathroom | 8'1'' x 6'1'' | ||
| Main Level | Living Room | 15'1'' x 9' | ||
| Main Level | Living Room | 23'5'' x 11'1'' | ||
| Main Level | Enclosed Porch | 25'9'' x 6'7'' |
https://www.realtor.ca/real-estate/28201584/227-main-street-plaster-rock
Interested?
Contact us for more information
Marc Cyr
Salesperson
287 B Boulevard Broadway
Grand Falls, New Brunswick E3Z 2K1
Vicky Laforge
Salesperson
287 B Boulevard Broadway
Grand Falls, New Brunswick E3Z 2K1






































