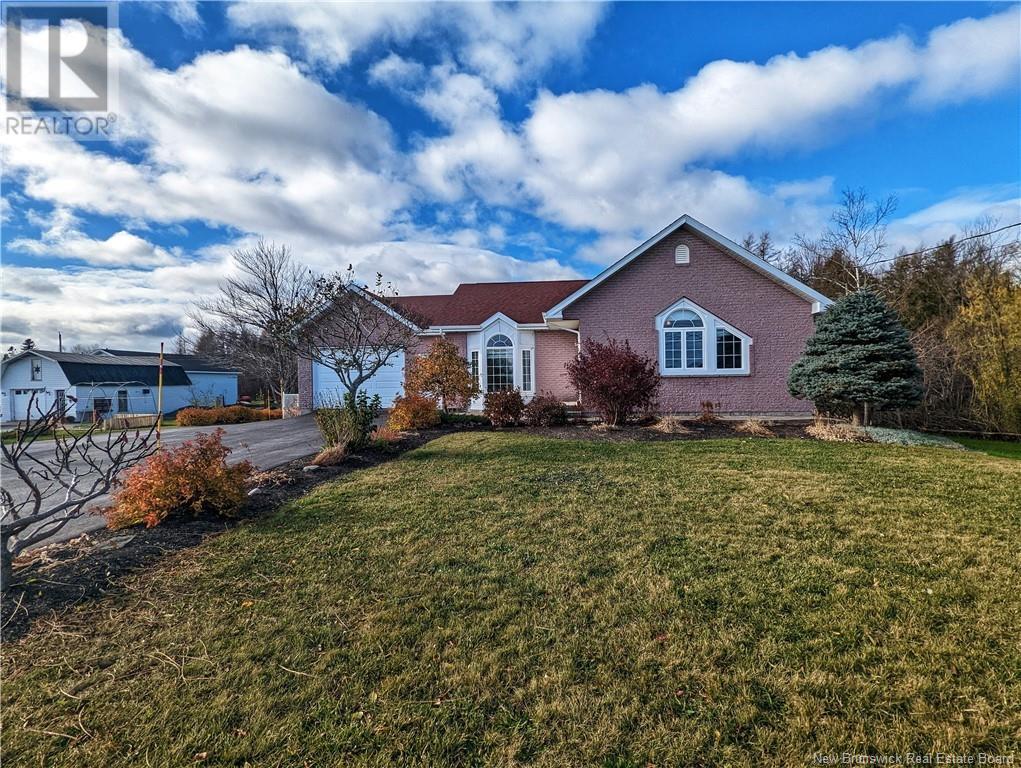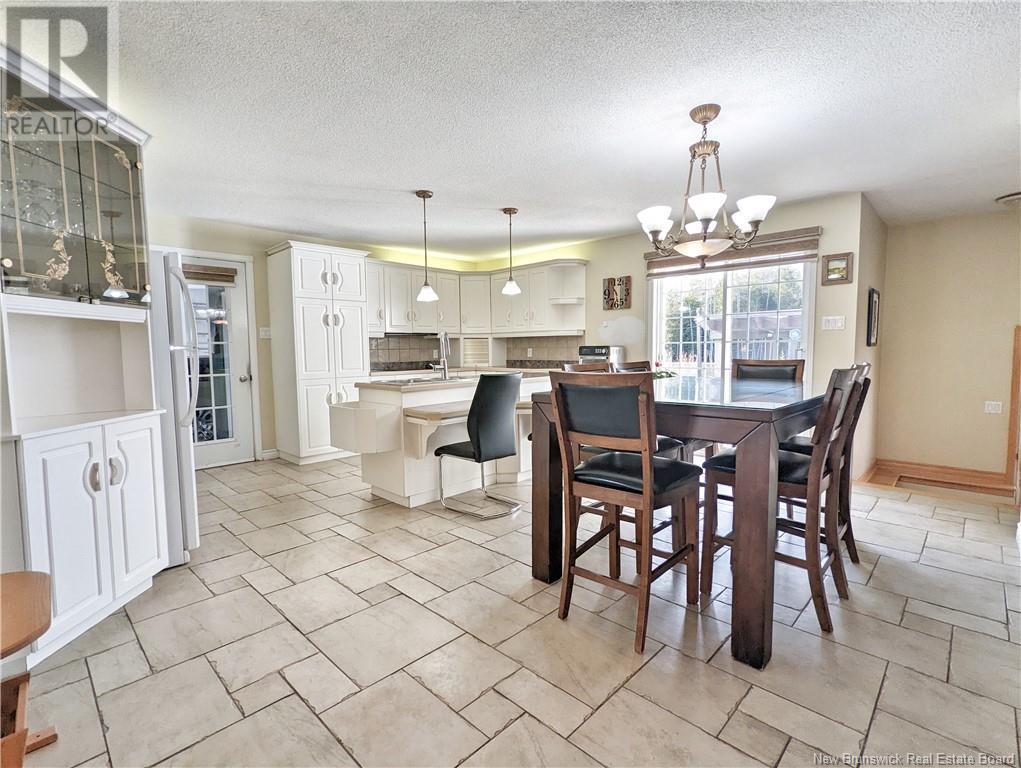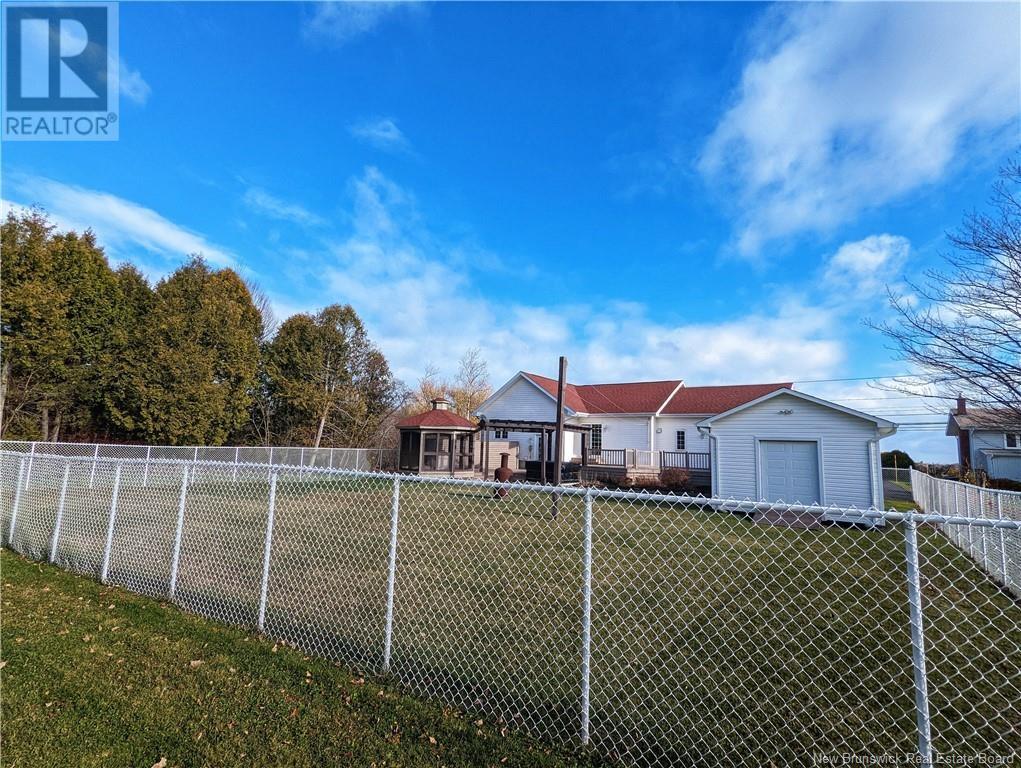226 Rue Principale Nigadoo, New Brunswick E8K 3S9
$399,900
When Viewing This Property On Realtor.ca Please Click On The Multimedia or Virtual Tour Link For More Property Info. Ground floor composed of the kitchen and dining room in an open space, living room below, all well-lit with natural light. 2 bedrooms, bathroom & adjoining walk-in closet. Finished basement, large family room, bathroom/laundry room, 1 bedroom & space with pool table. Proximity to the sea, fenced backyard, shed for additional storage. Very well-maintained house with several recent renovations, appliances included. (id:55272)
Property Details
| MLS® Number | NB117428 |
| Property Type | Single Family |
| Features | Balcony/deck/patio |
| Structure | Shed |
Building
| BathroomTotal | 2 |
| BedroomsAboveGround | 3 |
| BedroomsTotal | 3 |
| ArchitecturalStyle | Bungalow |
| BasementDevelopment | Finished |
| BasementType | Full (finished) |
| ConstructedDate | 1995 |
| CoolingType | Air Conditioned, Heat Pump |
| ExteriorFinish | Brick, Vinyl |
| FlooringType | Laminate, Tile, Hardwood |
| FoundationType | Concrete |
| HeatingFuel | Electric |
| HeatingType | Baseboard Heaters, Heat Pump |
| StoriesTotal | 1 |
| SizeInterior | 1330 Sqft |
| TotalFinishedArea | 2730 Sqft |
| Type | House |
| UtilityWater | Drilled Well, Well |
Parking
| Attached Garage | |
| Garage |
Land
| AccessType | Year-round Access |
| Acreage | No |
| LandscapeFeatures | Landscaped |
| Sewer | Municipal Sewage System |
| SizeIrregular | 0.88 |
| SizeTotal | 0.88 Ac |
| SizeTotalText | 0.88 Ac |
Rooms
| Level | Type | Length | Width | Dimensions |
|---|---|---|---|---|
| Basement | Games Room | 17'1'' x 15'11'' | ||
| Basement | Storage | 16'5'' x 9'4'' | ||
| Basement | 4pc Bathroom | 11'9'' x 12'3'' | ||
| Basement | Bedroom | 12'9'' x 13'3'' | ||
| Basement | Family Room | 21'7'' x 33'1'' | ||
| Main Level | Bedroom | 11'4'' x 10'6'' | ||
| Main Level | 4pc Bathroom | 10'7'' x 11'4'' | ||
| Main Level | Primary Bedroom | 14'1'' x 13'10'' | ||
| Main Level | Kitchen | 18'4'' x 14'0'' | ||
| Main Level | Living Room | 16'3'' x 12'3'' |
https://www.realtor.ca/real-estate/28239459/226-rue-principale-nigadoo
Interested?
Contact us for more information
Eric Normandeau
Salesperson
607 St. George Street, Unit B02
Moncton, New Brunswick E1E 2C2















