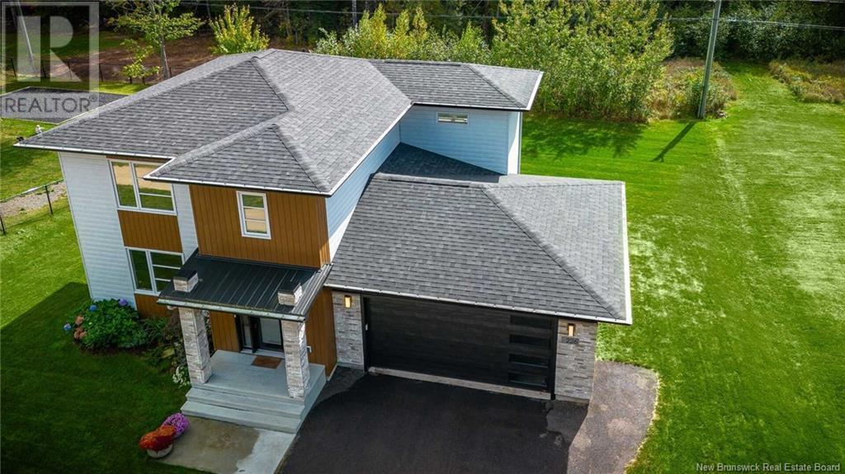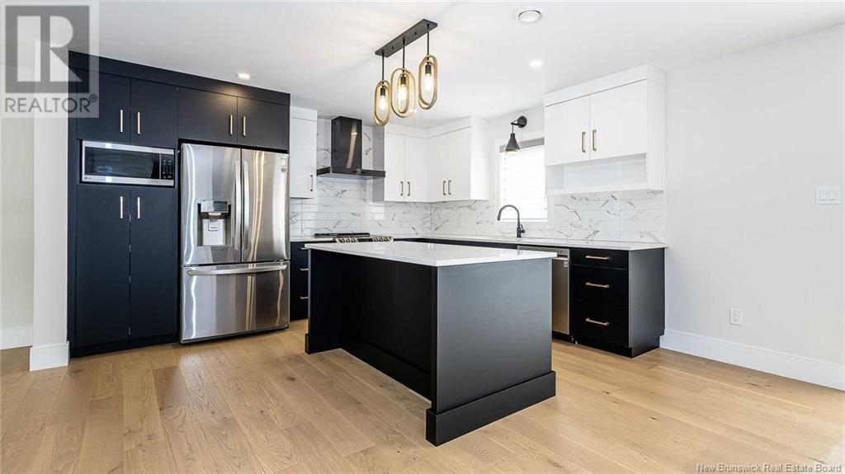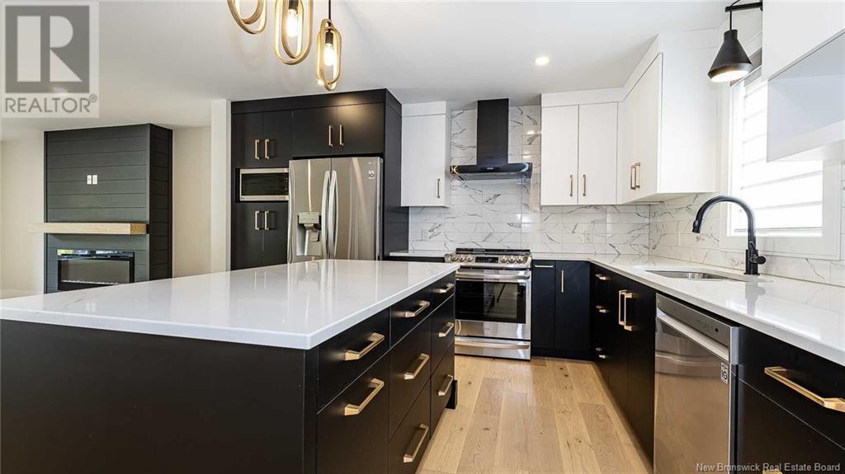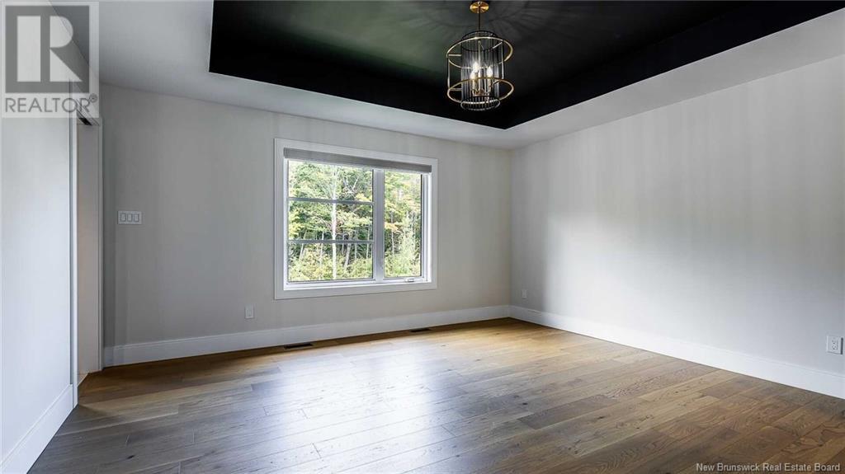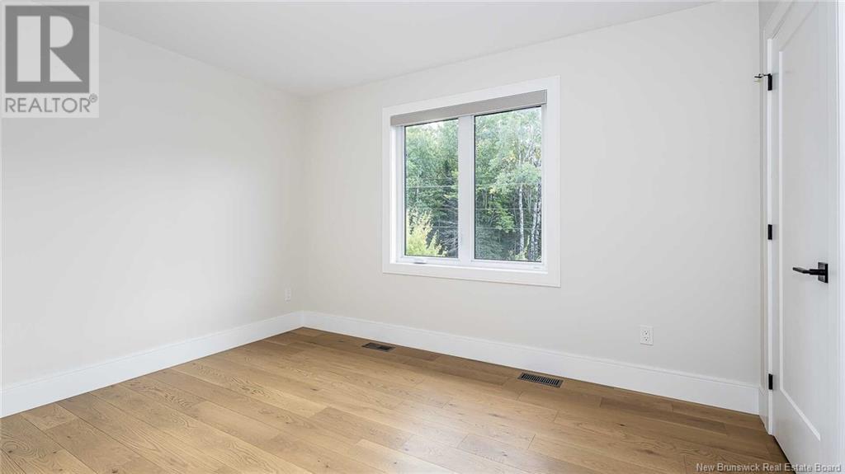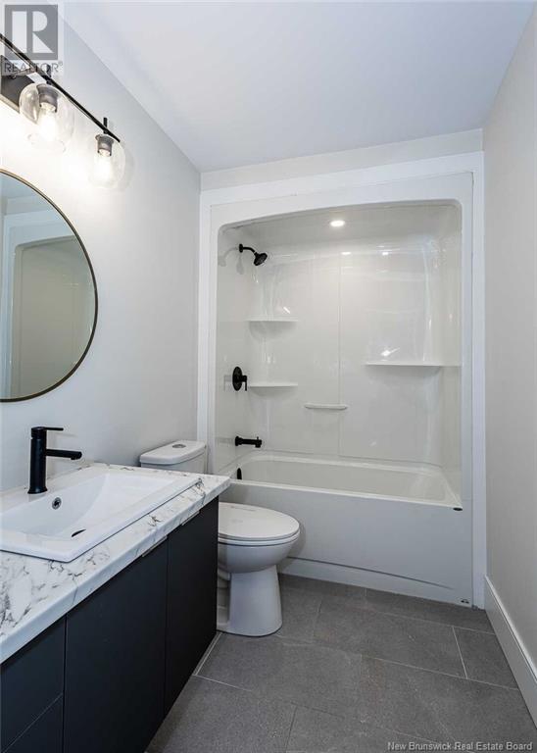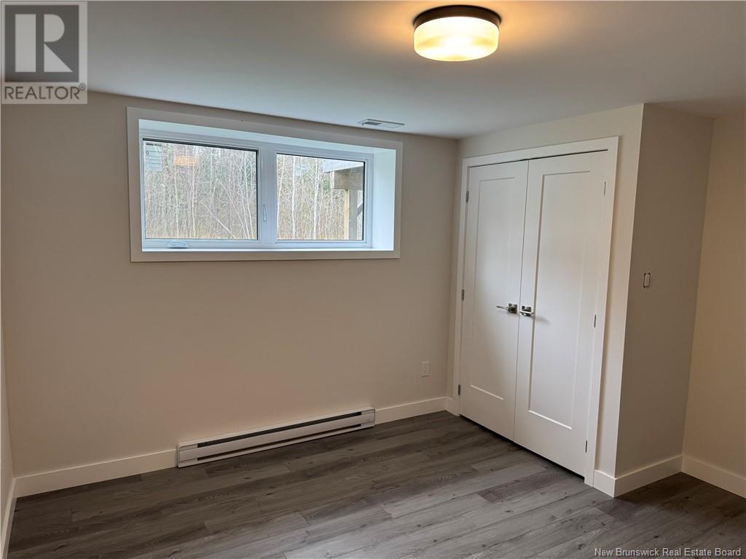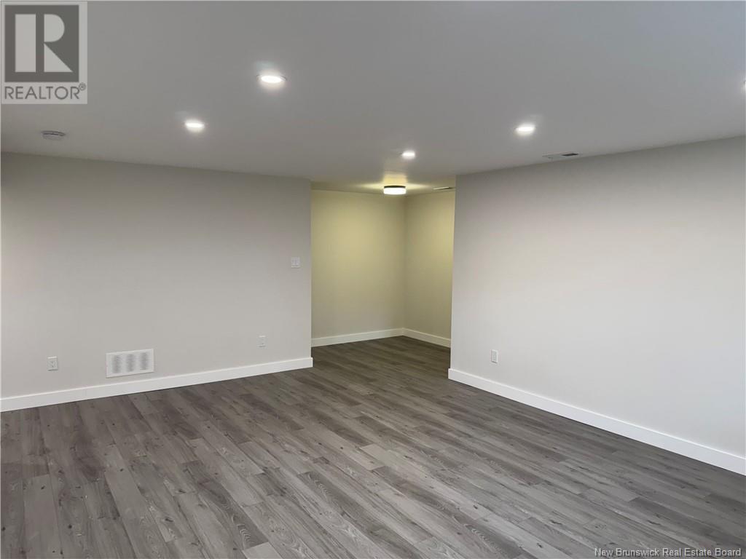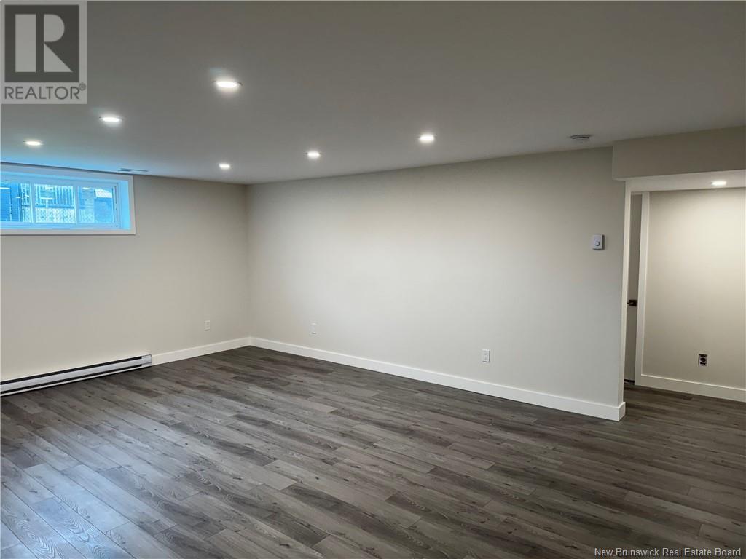226 Leopold F. Belliveau Drive Moncton, New Brunswick E1A 9N9
$709,000
When Viewing This Property On Realtor.ca Please Click On The Multimedia or Virtual Tour Link For More Property Info. This home in the desirable Halls Creek neighborhood is walking distance to schools & minutes from downtown Moncton, Université de Moncton, Moncton Hospital & Costco. Set on a private, tree-lined lot, the home features a heated double garage, a mudroom with a walk-in closet, an open-concept kitchen with Quartz counts, a tiled backsplash, walk-in pantry & center island. The dining area leads to a back deck & the cozy living room includes a fireplace with a shiplap mantle. Upstairs, the primary suite boasts a tray ceiling, walk-in closet & a spa-like ensuite. Two more bedrooms, a laundry room, family bath, & extra storage complete the level. The finished basement includes a large family room, a 4th bedroom, a modern bath & a well-organized mechanical space. The central ducted system & HRV ensure efficient heating, cooling & air quality. (id:55272)
Property Details
| MLS® Number | NB115536 |
| Property Type | Single Family |
| Features | Treed, Balcony/deck/patio |
| Structure | None |
Building
| BathroomTotal | 4 |
| BedroomsAboveGround | 3 |
| BedroomsBelowGround | 1 |
| BedroomsTotal | 4 |
| ArchitecturalStyle | 2 Level |
| ConstructedDate | 2021 |
| CoolingType | Central Air Conditioning, Heat Pump, Air Exchanger |
| ExteriorFinish | Aluminum Siding, Stone, Wood |
| FlooringType | Porcelain Tile, Hardwood |
| FoundationType | Concrete |
| HalfBathTotal | 1 |
| HeatingFuel | Electric |
| HeatingType | Forced Air, Heat Pump |
| SizeInterior | 1900 Sqft |
| TotalFinishedArea | 2313 Sqft |
| Type | House |
| UtilityWater | Municipal Water |
Parking
| Attached Garage | |
| Garage | |
| Heated Garage |
Land
| AccessType | Year-round Access, Road Access |
| Acreage | No |
| LandscapeFeatures | Landscaped |
| Sewer | Municipal Sewage System |
| SizeIrregular | 1031 |
| SizeTotal | 1031 M2 |
| SizeTotalText | 1031 M2 |
Rooms
| Level | Type | Length | Width | Dimensions |
|---|---|---|---|---|
| Second Level | Laundry Room | 5' x 8'11'' | ||
| Second Level | 4pc Bathroom | X | ||
| Second Level | Bedroom | 9'8'' x 12'2'' | ||
| Second Level | Bedroom | 9'8'' x 15'5'' | ||
| Second Level | Other | X | ||
| Second Level | Primary Bedroom | 13' x 15'1'' | ||
| Basement | Utility Room | 8'3'' x 16'1'' | ||
| Basement | 4pc Bathroom | X | ||
| Basement | Bedroom | 12'6'' x 12'5'' | ||
| Basement | Family Room | 20' x 14'4'' | ||
| Main Level | 2pc Bathroom | X | ||
| Main Level | Living Room | 15'2'' x 16'5'' | ||
| Main Level | Kitchen | 13'7'' x 11'7'' |
https://www.realtor.ca/real-estate/28119434/226-leopold-f-belliveau-drive-moncton
Interested?
Contact us for more information
Jonathan David
Agent Manager
607 St. George Street, Unit B02
Moncton, New Brunswick E1E 2C2



