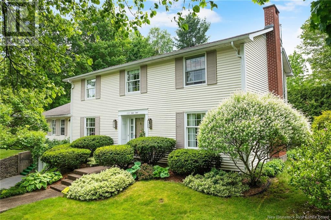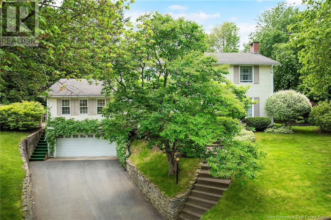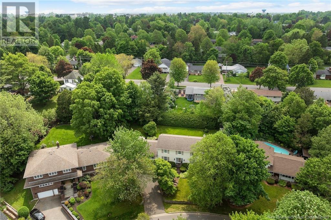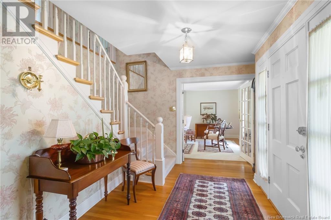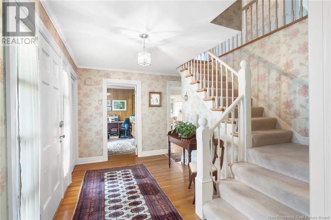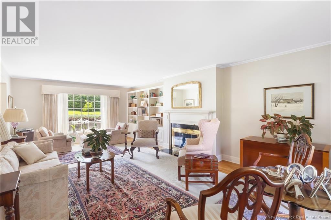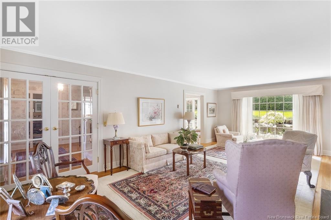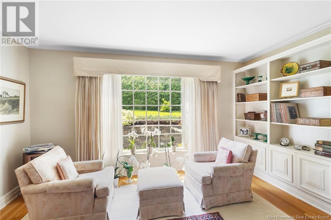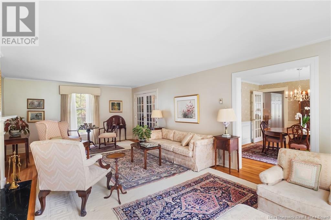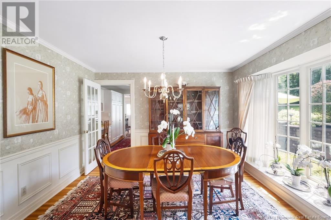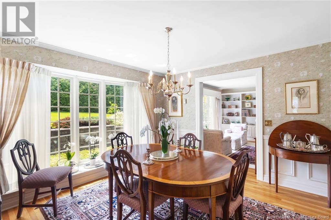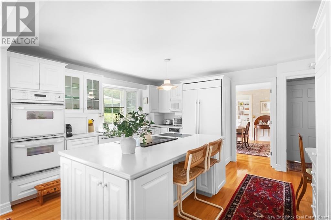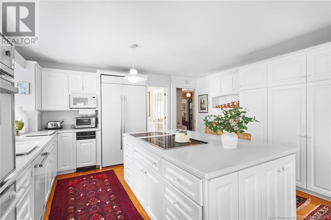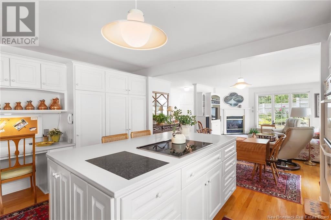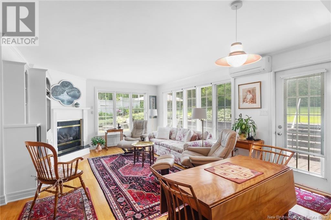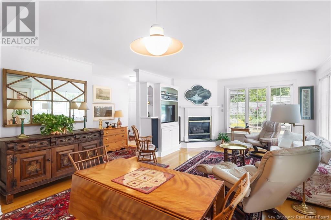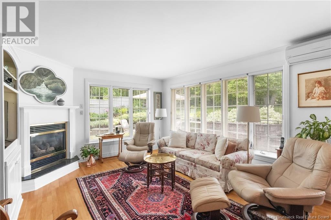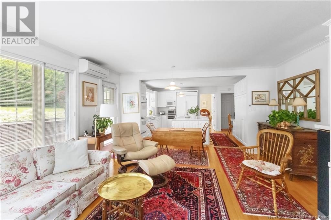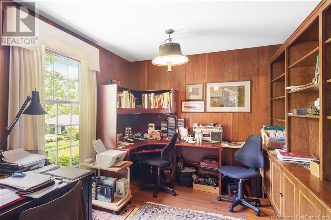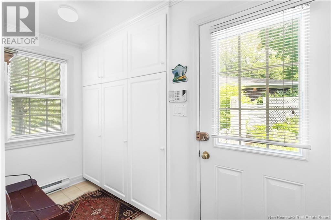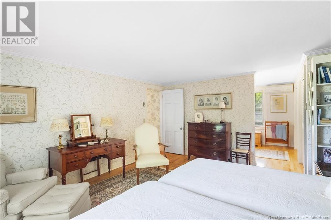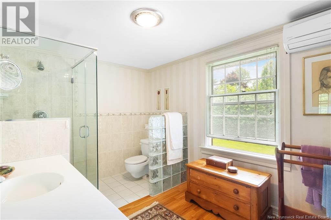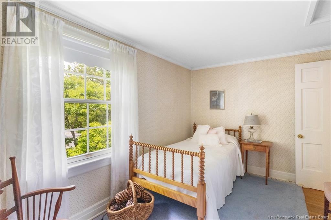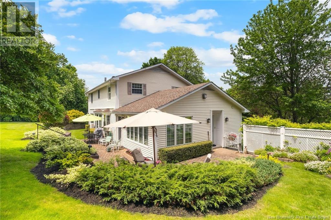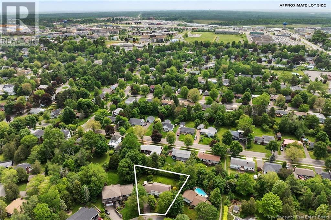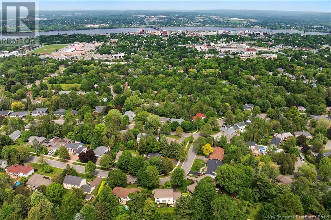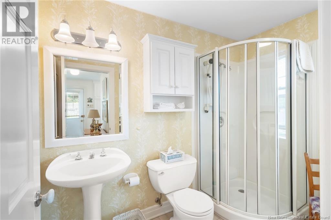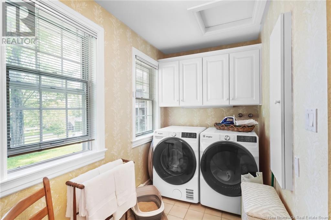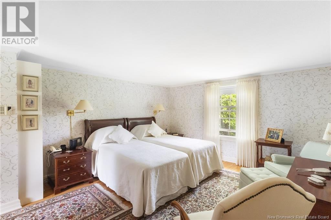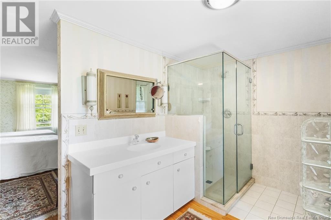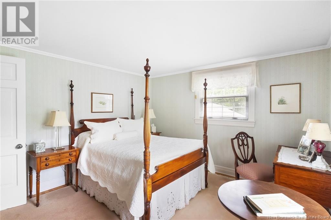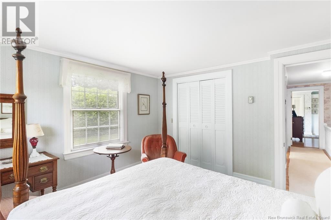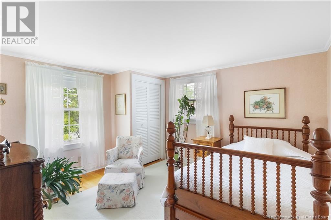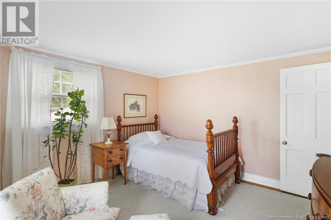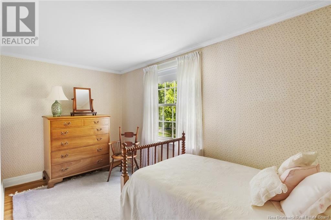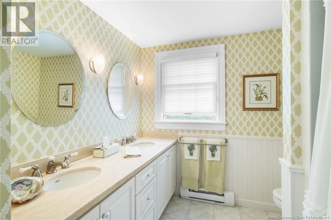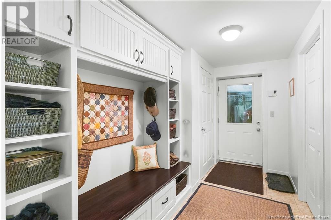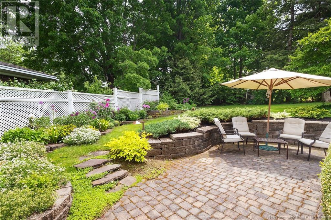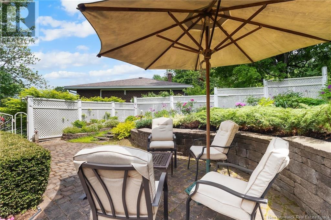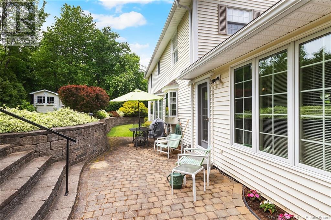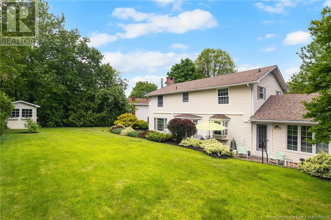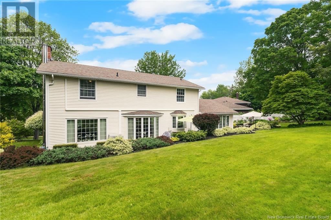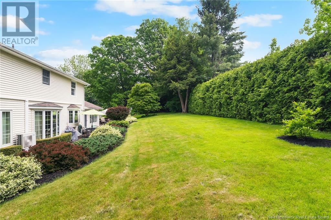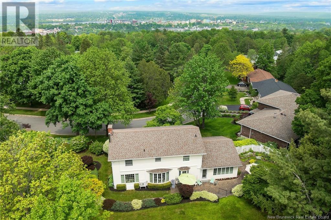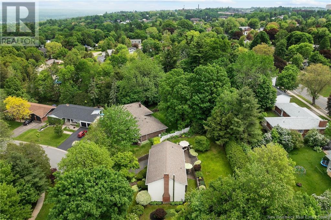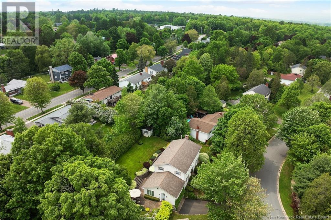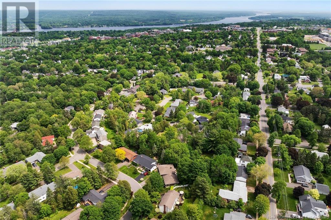224 Oxford Street Fredericton, New Brunswick E3B 2W5
$699,900
Nestled on a beautifully landscaped quarter-acre lot in one of Frederictons most desirable neighbourhoods, 224 Oxford Street is a timeless executive two-storey home that offers space, style, and exceptional care from its original owners. This immaculately maintained property is tucked into a private, park-like setting on The Hill and boasts well over 3,000 sq. ft. of living space. Step into the welcoming foyer with coat closet and access to a bright front study with a large window and custom built-ins. on the opposite side foyer, you will find the inviting living room which features hardwood floors, oversized windows, a custom mantle, and additional built-in shelving. Perfect for entertaining, the formal dining room flows into the spacious eat-in kitchen, complete with rich cabinetry, centre island with breakfast bar, and abundant storage and prep space. The adjoining family room features wall-to-wall windows and a cozy natural gas fireplace, with access to the back terrace. A mudroom, laundry area, and 3-piece bath complete the main level. Upstairs offers four bright bedrooms, a full bath with double vanity, and a generous primary suite with its own ensuite, walk-in closet, ductless heat pump, and private dressing area. The lower level includes a rec room, bonus room, storage, utility area, and interior access to the double-car attached garage. The mature trees and tranquil yard complete this truly exceptional home! (id:55272)
Open House
This property has open houses!
11:00 am
Ends at:1:00 pm
2:00 pm
Ends at:4:00 pm
Property Details
| MLS® Number | NB120564 |
| Property Type | Single Family |
| EquipmentType | Water Heater |
| Features | Rolling |
| RentalEquipmentType | Water Heater |
| Structure | Shed |
Building
| BathroomTotal | 3 |
| BedroomsAboveGround | 4 |
| BedroomsTotal | 4 |
| ArchitecturalStyle | 2 Level |
| BasementDevelopment | Partially Finished |
| BasementType | Full (partially Finished) |
| ConstructedDate | 1968 |
| CoolingType | Heat Pump |
| ExteriorFinish | Vinyl |
| FlooringType | Carpeted, Ceramic, Tile, Wood |
| FoundationType | Concrete |
| HeatingFuel | Electric, Natural Gas |
| HeatingType | Heat Pump, Radiant Heat, Stove |
| SizeInterior | 2465 Sqft |
| TotalFinishedArea | 3396 Sqft |
| Type | House |
| UtilityWater | Municipal Water |
Parking
| Attached Garage | |
| Garage |
Land
| AccessType | Year-round Access |
| Acreage | No |
| LandscapeFeatures | Landscaped |
| Sewer | Municipal Sewage System |
| SizeIrregular | 1180 |
| SizeTotal | 1180 M2 |
| SizeTotalText | 1180 M2 |
| ZoningDescription | R-1 |
Rooms
| Level | Type | Length | Width | Dimensions |
|---|---|---|---|---|
| Second Level | 4pc Bathroom | 8'3'' x 8'3'' | ||
| Second Level | Bedroom | 14'1'' x 9'1'' | ||
| Second Level | Bedroom | 11'7'' x 12'10'' | ||
| Second Level | Bedroom | 12'6'' x 11'8'' | ||
| Second Level | 3pc Ensuite Bath | 11'8'' x 8'3'' | ||
| Second Level | Primary Bedroom | 14'2'' x 16'3'' | ||
| Basement | Other | 5'8'' x 11'3'' | ||
| Basement | Other | 7'0'' x 14'4'' | ||
| Basement | Storage | 11'9'' x 16'5'' | ||
| Basement | Recreation Room | 13'3'' x 23'10'' | ||
| Main Level | Mud Room | 10'6'' x 10'4'' | ||
| Main Level | 3pc Bathroom | 12'0'' x 8'8'' | ||
| Main Level | Office | 12'9'' x 8'8'' | ||
| Main Level | Family Room | 18'4'' x 12'11'' | ||
| Main Level | Kitchen | 13'1'' x 16'6'' | ||
| Main Level | Dining Room | 12'7'' x 13'8'' | ||
| Main Level | Living Room | 14'4'' x 23'10'' | ||
| Main Level | Foyer | 12'11'' x 7'8'' |
https://www.realtor.ca/real-estate/28451440/224-oxford-street-fredericton
Interested?
Contact us for more information
Austin Drisdelle
Agent Manager
90 Woodside Lane, Unit 101
Fredericton, New Brunswick E3C 2R9
Johnathan Drisdelle
Salesperson
90 Woodside Lane, Unit 101
Fredericton, New Brunswick E3C 2R9
Trevor Drisdelle
Salesperson
90 Woodside Lane, Unit 101
Fredericton, New Brunswick E3C 2R9
Lacey Porter
Salesperson
90 Woodside Lane, Unit 101
Fredericton, New Brunswick E3C 2R9


