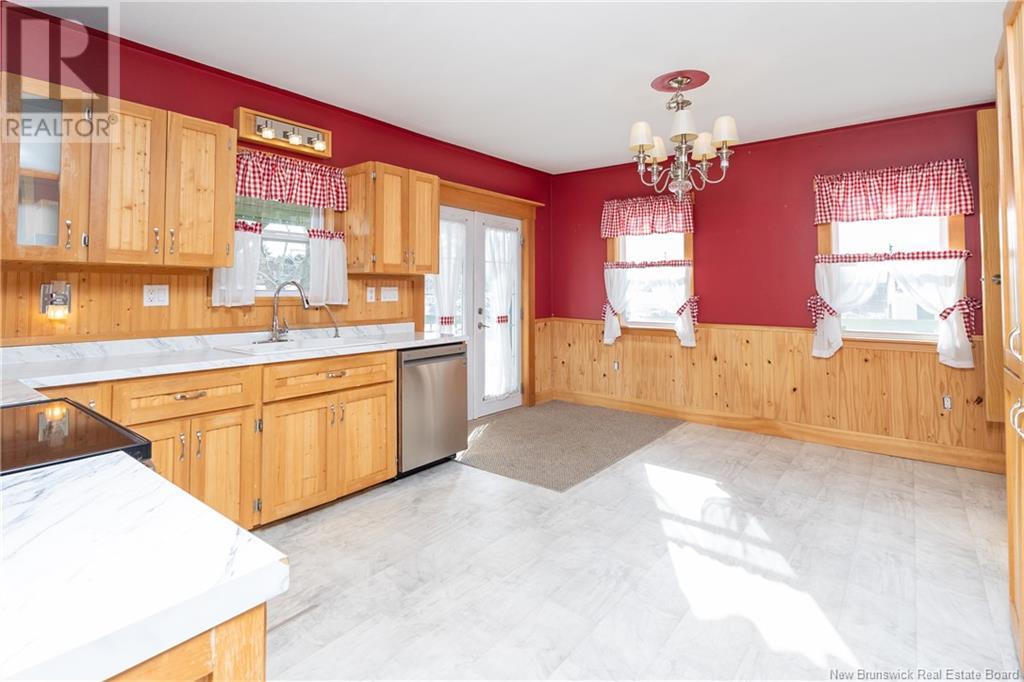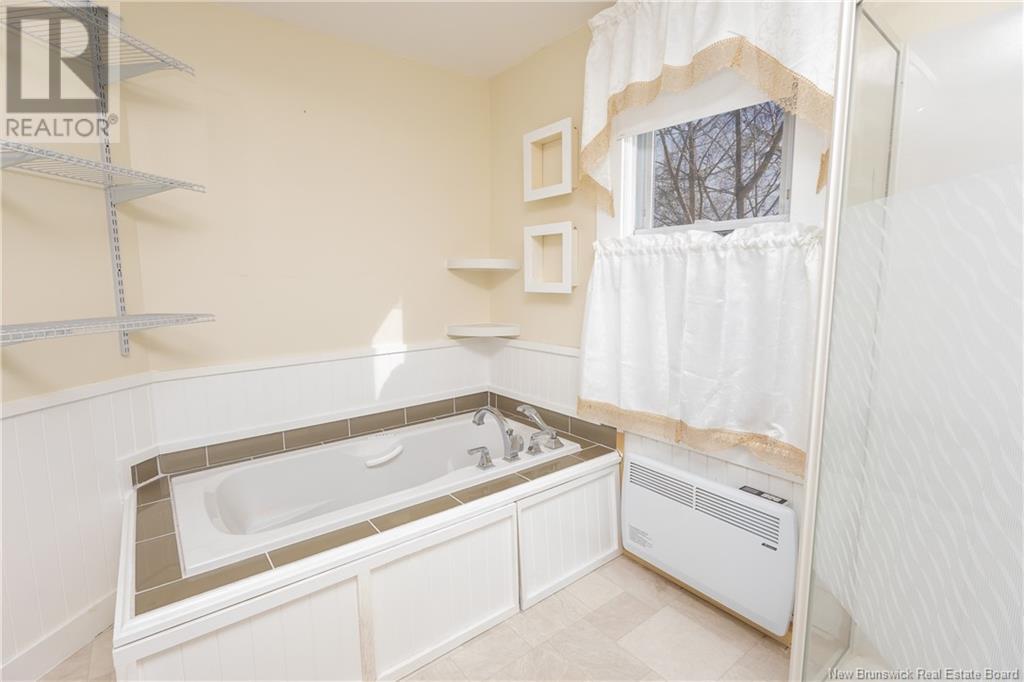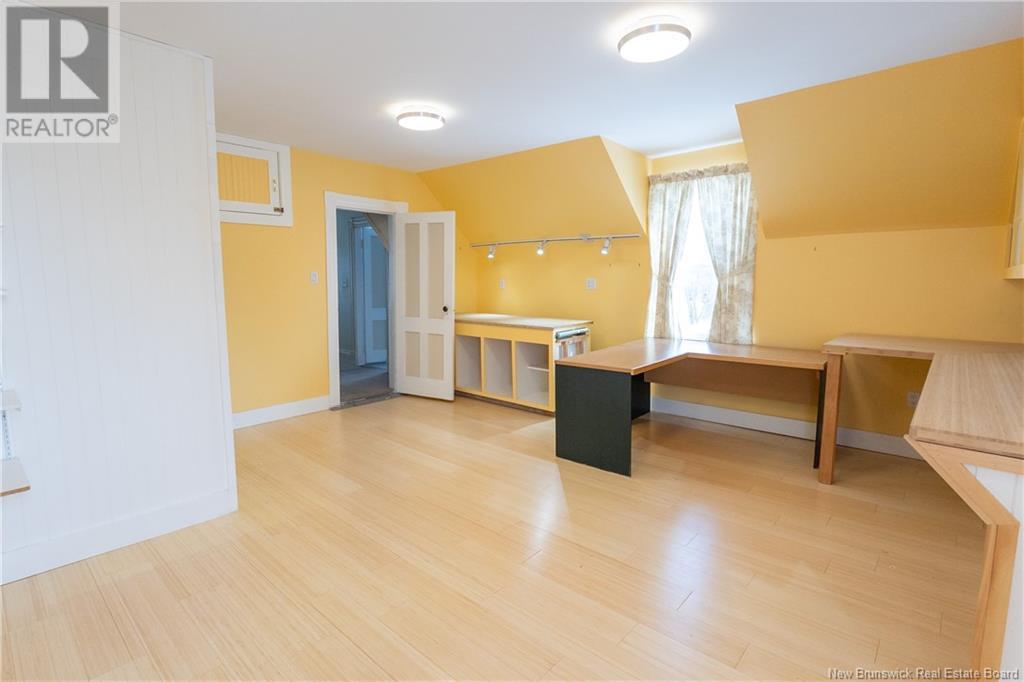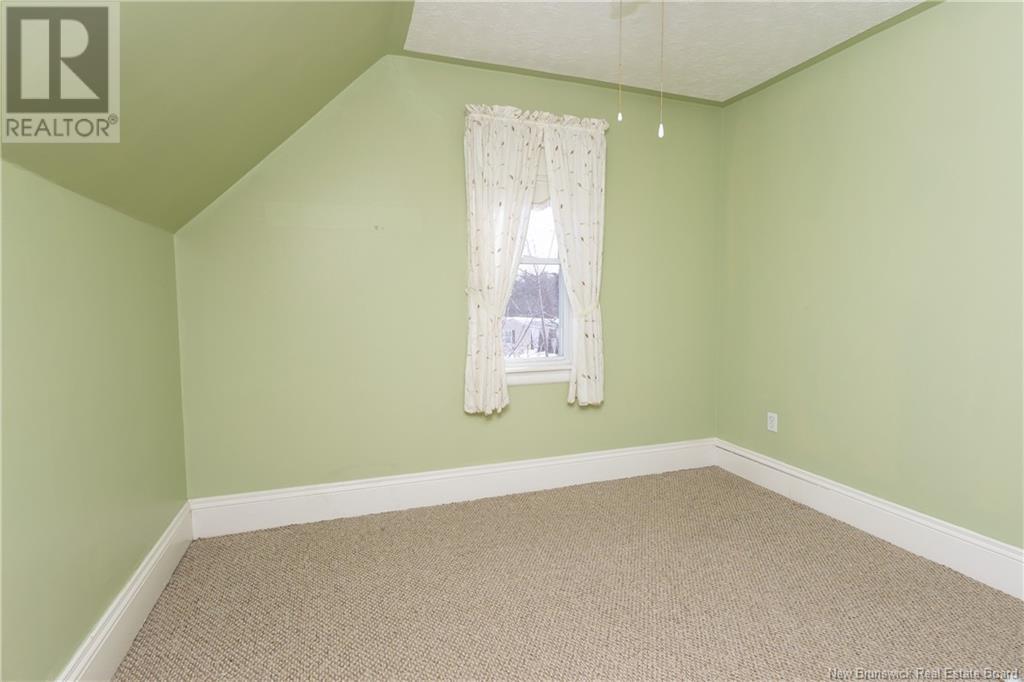2238 Lincoln Road Lincoln, New Brunswick E3B 8N1
$199,900
Looking for a charming farmhouse at an affordable price? This well-maintained 4-bedroom, 2-bathroom home is a fantastic opportunity for first-time buyers, conveniently located between Fredericton and Oromocto. Enter through a covered side verandah into a spacious kitchen featuring stainless steel appliances and custom-built rolling shelves in all cupboards, including the pantry, for optimal storage. The kitchen also provides access to a back deck, ideal for year-round enjoyment. Wait for the kids to get off the school bus at the patio doors or relax on the covered deck. The private, tree-lined yard offers plenty of space for outdoor activities for a busy family. Inside, the cozy living room leads to a full-length sunroom, with wide baseboard trim throughout. Upstairs, the primary bedroom boasts a walk-in closet and private access to the kitchen via a back staircase. Three additional bedrooms are located on this level. The updated upstairs bathroom is spacious and includes a walk-in closet for extra storage, while the downstairs bathroom features a Jacuzzi tub, stand-up shower, and new vinyl flooring (2023). A WETT-certified pellet stove adds warmth to the home, and there's a laundry area with extra storage and easy yard access. Previous owners mentioned most windows, the electrical panel, and wiring were updated in 1995. Dont miss the chance to own this cozy, rustic farmhouse! (id:55272)
Property Details
| MLS® Number | NB113872 |
| Property Type | Single Family |
| Features | Treed, Balcony/deck/patio |
| Structure | Shed |
Building
| BathroomTotal | 2 |
| BedroomsAboveGround | 4 |
| BedroomsTotal | 4 |
| ArchitecturalStyle | 2 Level |
| ConstructedDate | 1920 |
| ExteriorFinish | Vinyl |
| FlooringType | Carpeted, Tile, Linoleum |
| FoundationType | Concrete |
| HeatingFuel | Electric, Pellet |
| HeatingType | Stove |
| SizeInterior | 1877 Sqft |
| TotalFinishedArea | 1877 Sqft |
| Type | House |
| UtilityWater | Drilled Well, Well |
Land
| AccessType | Year-round Access |
| Acreage | No |
| LandscapeFeatures | Landscaped |
| SizeIrregular | 1500 |
| SizeTotal | 1500 M2 |
| SizeTotalText | 1500 M2 |
Rooms
| Level | Type | Length | Width | Dimensions |
|---|---|---|---|---|
| Second Level | Bedroom | 10'9'' x 9'9'' | ||
| Second Level | Bath (# Pieces 1-6) | 7'4'' x 9'9'' | ||
| Second Level | Primary Bedroom | 16'11'' x 19'4'' | ||
| Second Level | Bedroom | 10'5'' x 11'4'' | ||
| Second Level | Bedroom | 10'8'' x 11'4'' | ||
| Main Level | Bath (# Pieces 1-6) | 10'5'' x 10'1'' | ||
| Main Level | Family Room | 10'6'' x 15'10'' | ||
| Main Level | Living Room | 8'3'' x 11'4'' | ||
| Main Level | Dining Room | 12'6'' x 17'1'' | ||
| Main Level | Laundry Room | 6'10'' x 4'10'' | ||
| Main Level | Kitchen | 16'11'' x 19'4'' |
https://www.realtor.ca/real-estate/28128263/2238-lincoln-road-lincoln
Interested?
Contact us for more information
Amy Hachey
Salesperson
2b-288 Union Street
Fredericton, New Brunswick E3A 1E5















































