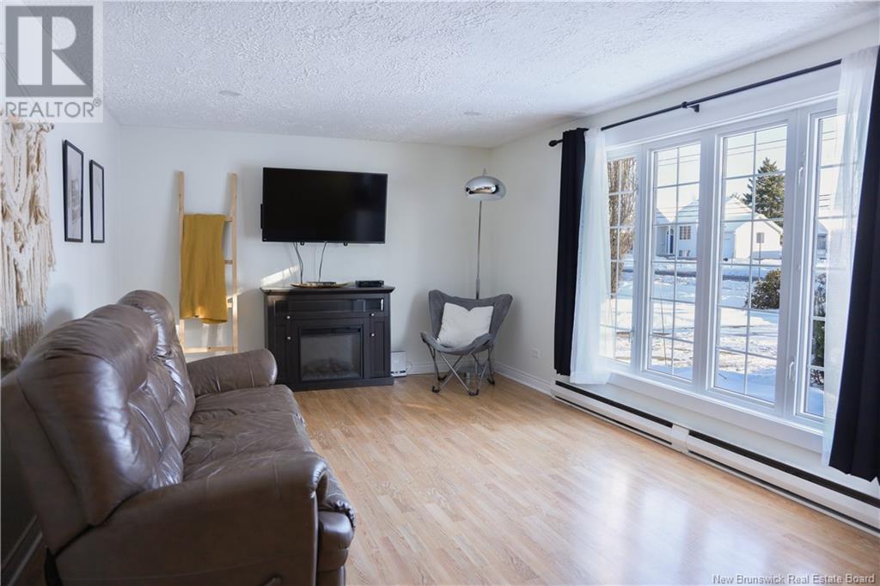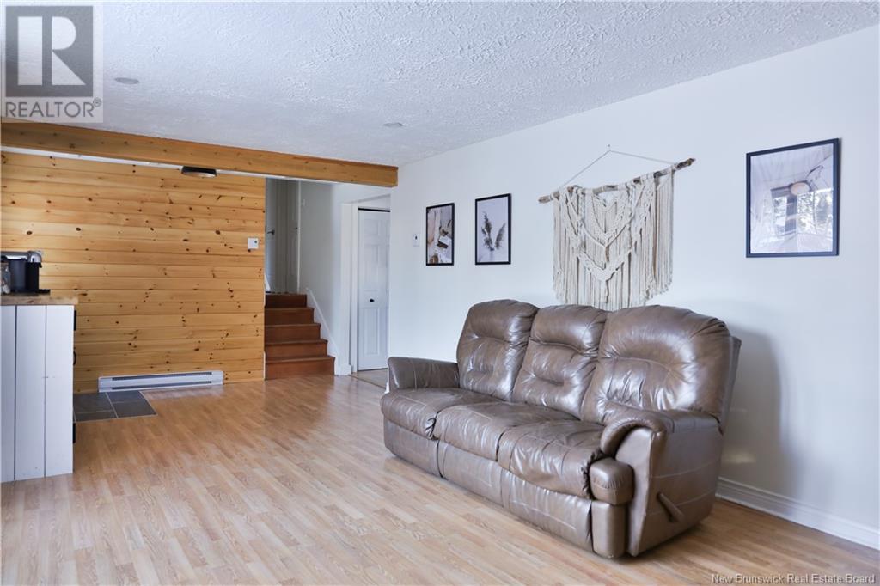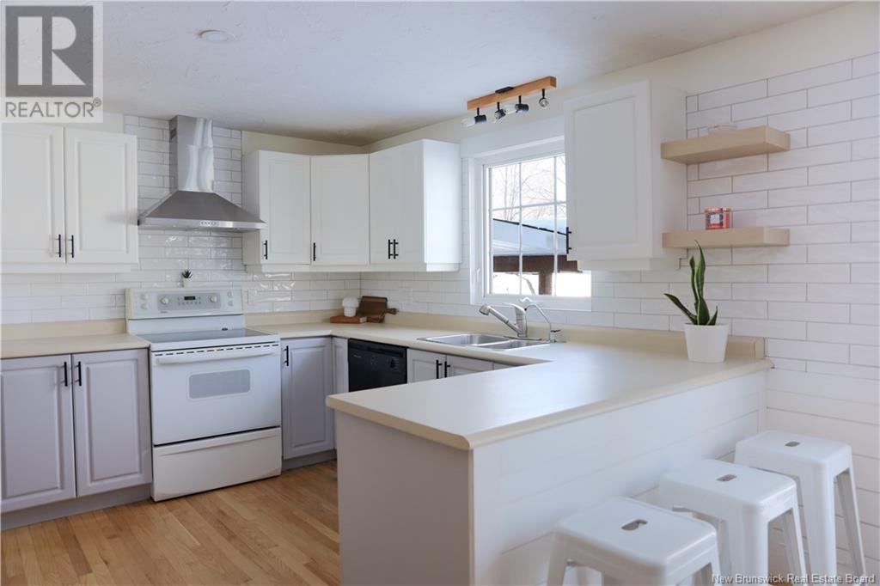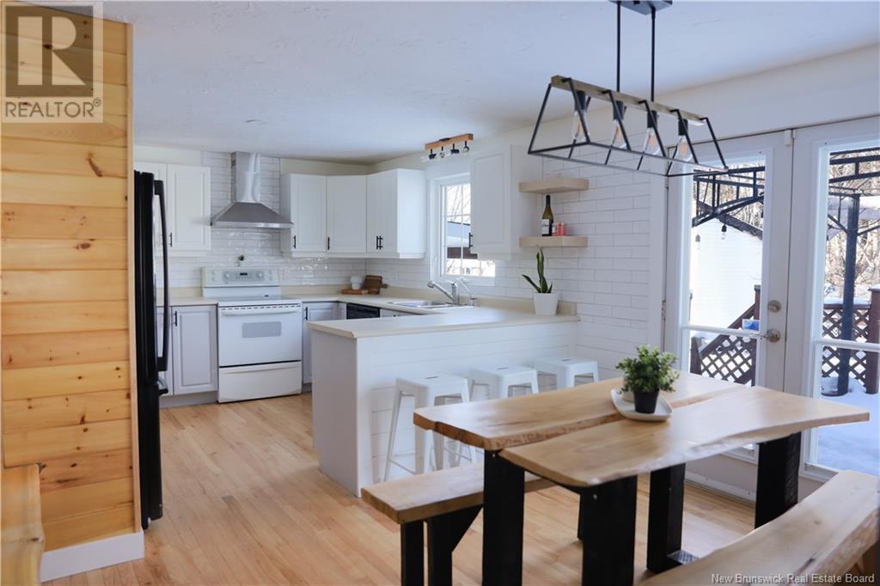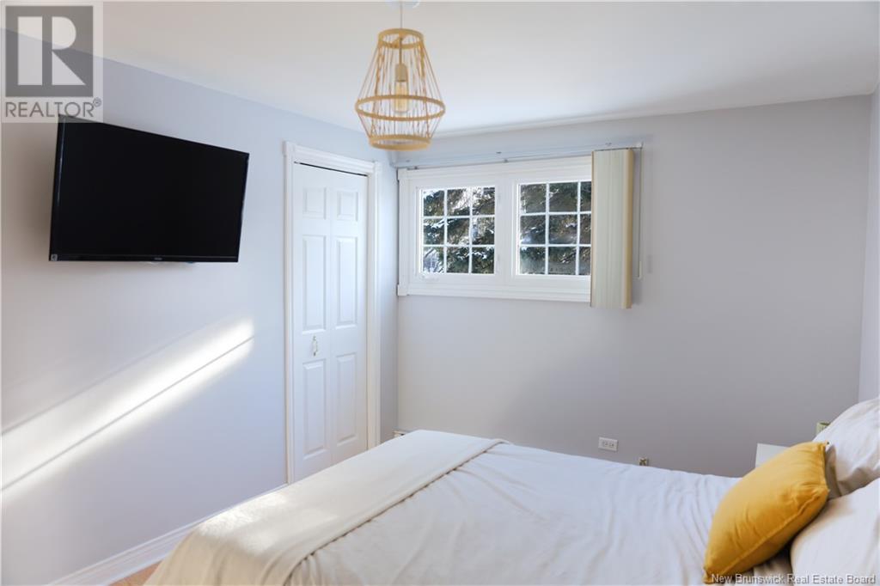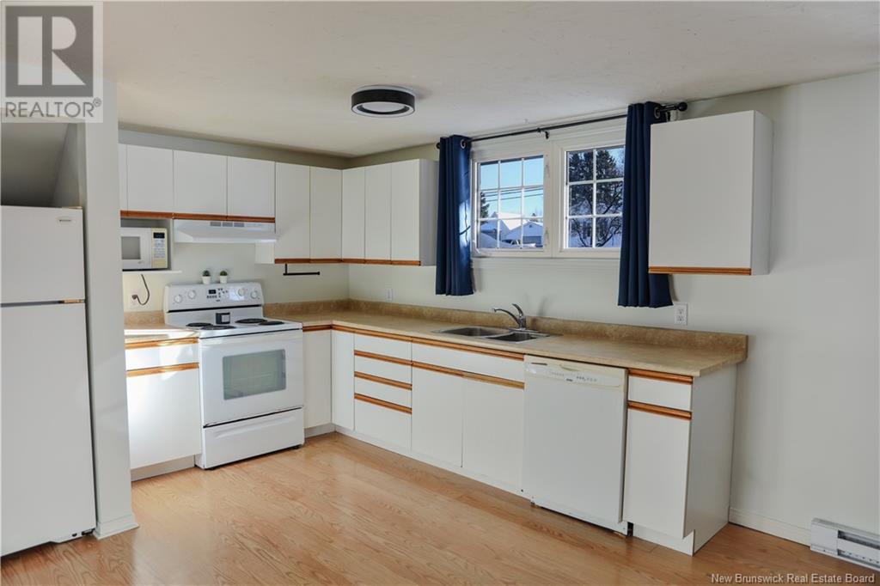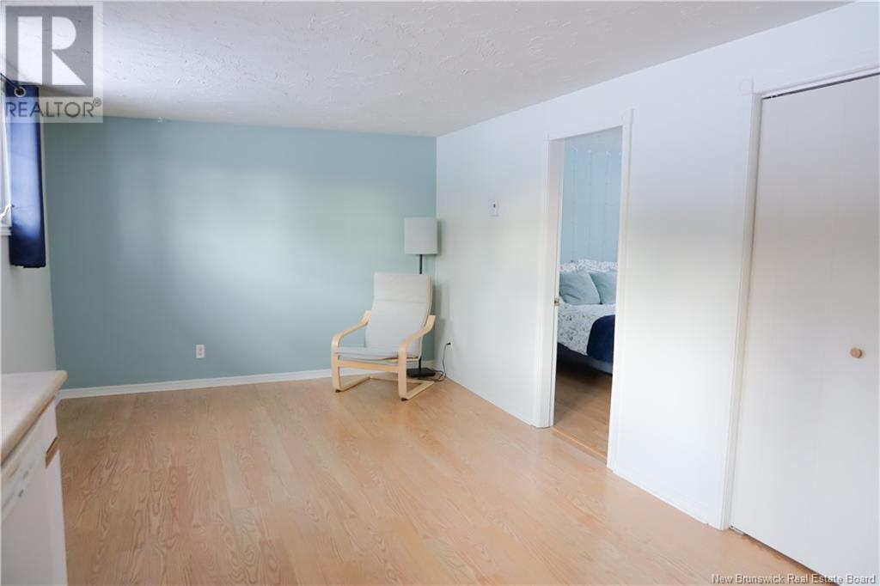221 Chartersville Road Dieppe, New Brunswick E1A 1K3
$394,900
UPDATED THREE LEVEL SPLIT WITH IN LAW SUITE IN DIEPPE! The main level offers a spacious front living room that flows into the well appointed kitchen and the dining room featuring an accent wall and built-in bench area. Up a few steps, you will find large primary bedroom, two additional bedrooms and full bathroom. The lower level adds additional living space with family room, renovated full bathroom with laundry (shared with the in-law suite) and storage room. The IN LAW SUITE offers ITS OWN DRIVEWAY AND PRIVATE ENTRANCE at the back of the home. Featuring large windows, the in-law suite features an open concept layout with EAT-IN KITCHEN and living room, one bedroom and full 4 PC bathroom. Extras include: TWO STORAGE SHEDS, carport, new roof 2017 and much more. Call your REALTOR ® to view! (id:55272)
Property Details
| MLS® Number | NB110657 |
| Property Type | Single Family |
| Features | Balcony/deck/patio |
| Structure | Shed |
Building
| BathroomTotal | 3 |
| BedroomsAboveGround | 3 |
| BedroomsBelowGround | 1 |
| BedroomsTotal | 4 |
| ArchitecturalStyle | 3 Level |
| ExteriorFinish | Brick, Vinyl |
| FlooringType | Ceramic, Laminate, Hardwood |
| HeatingFuel | Electric |
| HeatingType | Baseboard Heaters |
| SizeInterior | 1170 Sqft |
| TotalFinishedArea | 2240 Sqft |
| Type | House |
| UtilityWater | Municipal Water |
Parking
| Carport |
Land
| AccessType | Year-round Access |
| Acreage | No |
| LandscapeFeatures | Landscaped |
| Sewer | Municipal Sewage System |
| SizeIrregular | 1148 |
| SizeTotal | 1148 M2 |
| SizeTotalText | 1148 M2 |
Rooms
| Level | Type | Length | Width | Dimensions |
|---|---|---|---|---|
| Second Level | 4pc Bathroom | 11'5'' x 4'0'' | ||
| Second Level | Bedroom | 10'2'' x 9'10'' | ||
| Second Level | Bedroom | 13'5'' x 9'6'' | ||
| Second Level | Primary Bedroom | 12'10'' x 11'5'' | ||
| Basement | Storage | 10'8'' x 9'3'' | ||
| Basement | Living Room | 11'0'' x 10'10'' | ||
| Basement | Bedroom | 10'9'' x 9'5'' | ||
| Basement | Kitchen/dining Room | 11'6'' x 10'10'' | ||
| Basement | 4pc Bathroom | 8'10'' x 5'0'' | ||
| Basement | 3pc Bathroom | 11'9'' x 10'5'' | ||
| Basement | Family Room | 18'6'' x 10'7'' | ||
| Main Level | Dining Room | 11'6'' x 9'0'' | ||
| Main Level | Kitchen | 11'6'' x 11'0'' | ||
| Main Level | Living Room | 23'3'' x 11'7'' |
https://www.realtor.ca/real-estate/27760781/221-chartersville-road-dieppe
Interested?
Contact us for more information
Chantal Albert
Salesperson
260 Champlain St
Dieppe, New Brunswick E1A 1P3
Marc-Andre Arsenault
Salesperson
260 Champlain St
Dieppe, New Brunswick E1A 1P3







