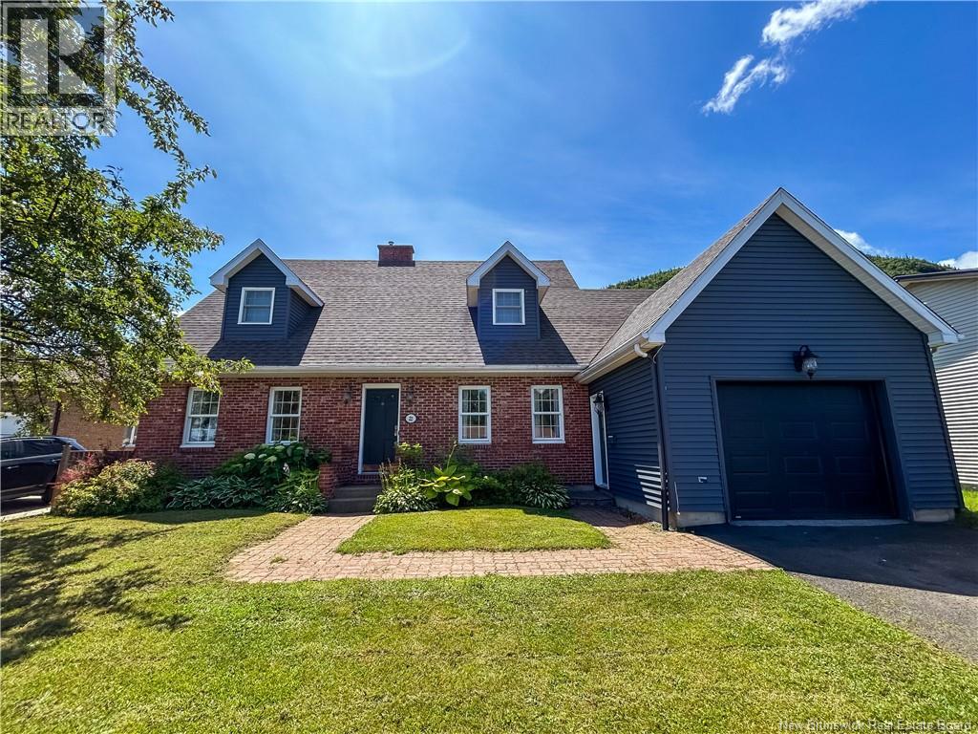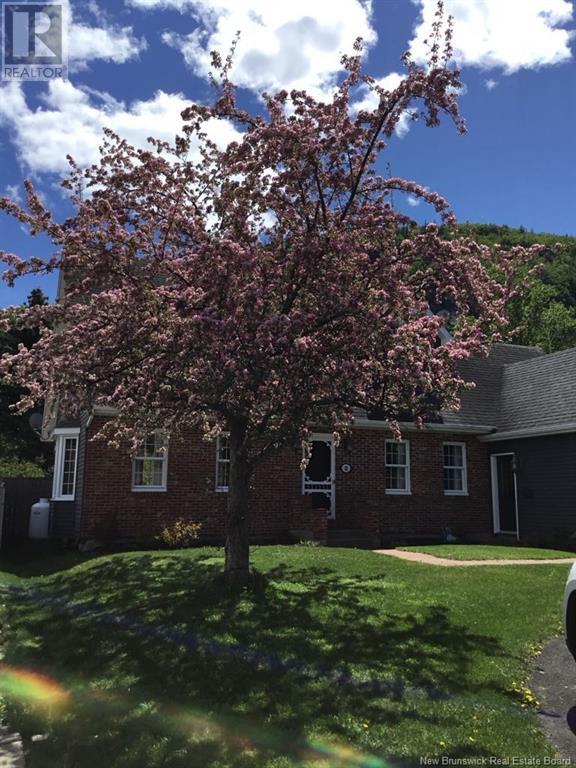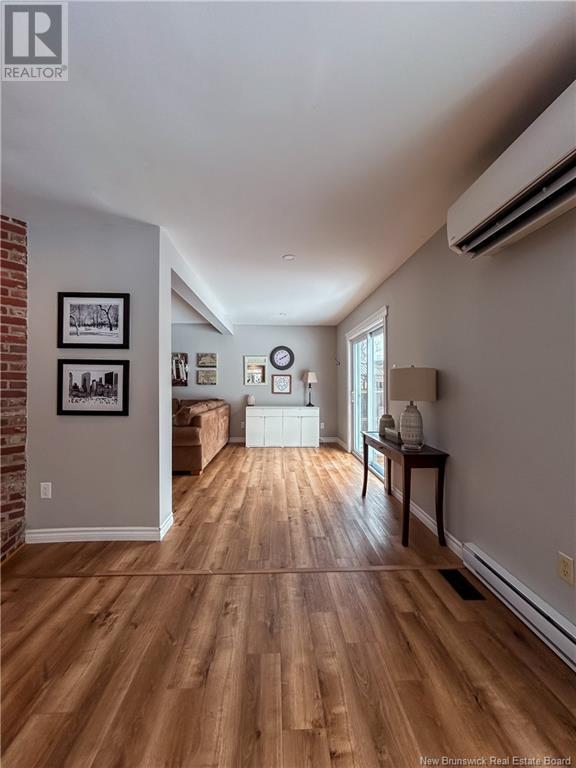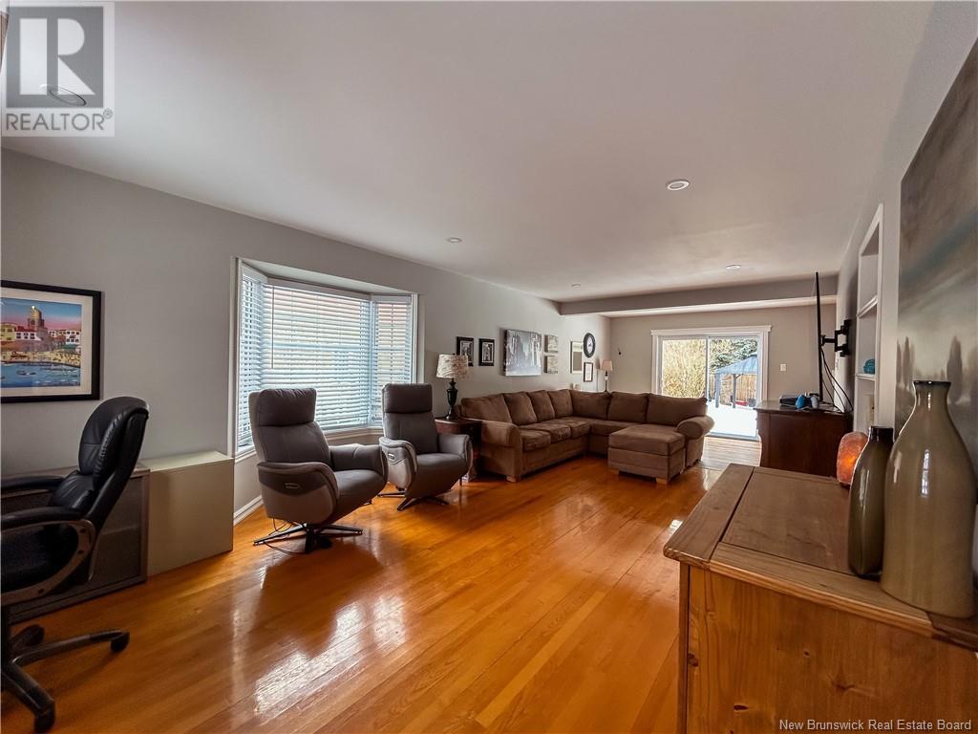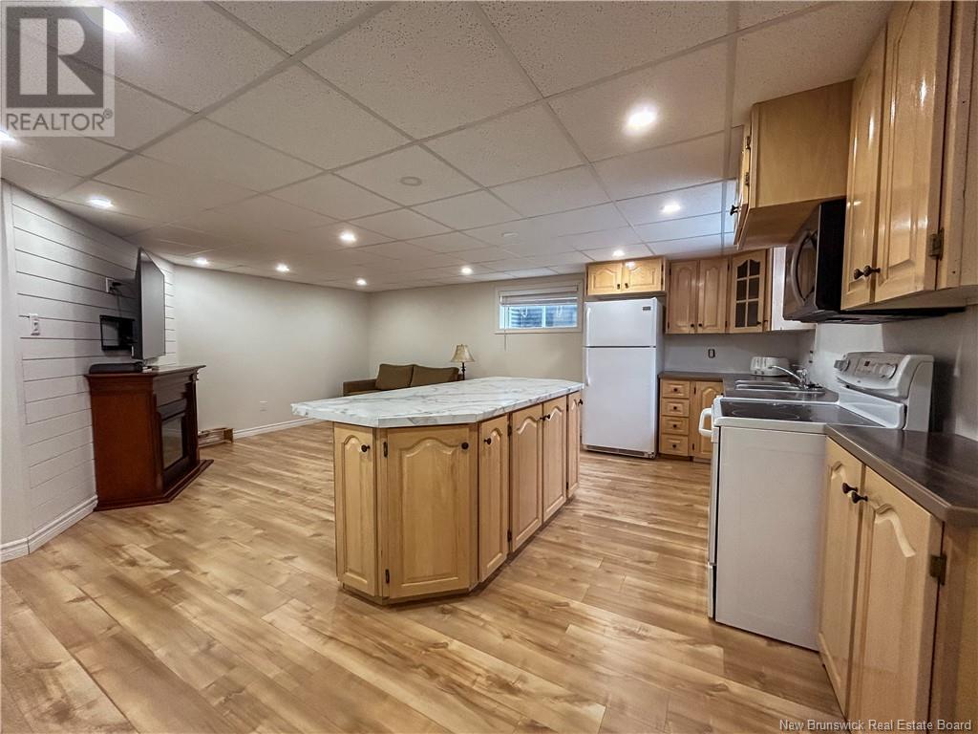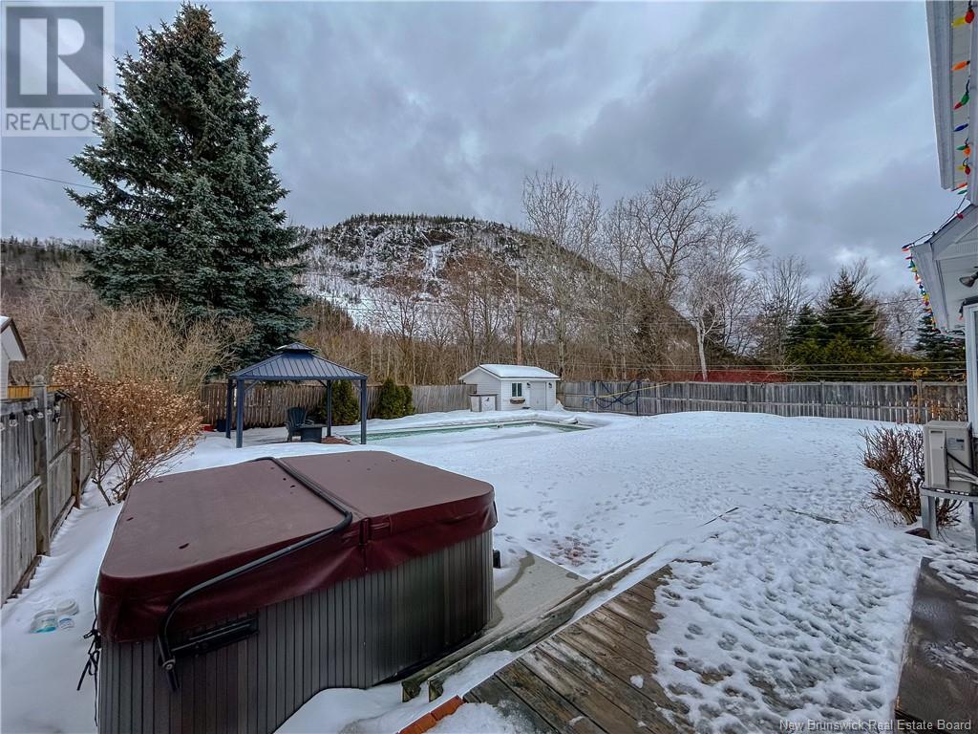22 Walker Crescent Campbellton, New Brunswick E3N 3N8
$399,999
Welcome to 22 Walker Crescent, located in one of Campbelltons most desirable neighborhoods. This charming home features 3 spacious bedrooms, 3 full bathrooms, and an additional half bath. The finished basement provides extra living space with a kitchen, living area, and full bathroom, perfect for guests or family. Step outside to your private backyard oasis, complete with an inground pool (liner needed), a relaxing hot tub, and stunning views of Sugarloaf Mountainperfect for unwinding or hosting unforgettable gatherings. With easy access to walking trails, shopping centers, the hospital, and more, this home combines comfort and unbeatable convenience. Dont miss the chance to own this incredible propertyschedule your tour today! (id:55272)
Property Details
| MLS® Number | NB115740 |
| Property Type | Single Family |
| PoolType | Inground Pool |
| Structure | Shed |
Building
| BathroomTotal | 4 |
| BedroomsAboveGround | 3 |
| BedroomsTotal | 3 |
| ArchitecturalStyle | 2 Level |
| ConstructedDate | 1984 |
| CoolingType | Heat Pump |
| ExteriorFinish | Brick, Other, Vinyl |
| FlooringType | Ceramic, Other, Hardwood |
| HalfBathTotal | 1 |
| HeatingType | Baseboard Heaters, Heat Pump |
| SizeInterior | 2130 Sqft |
| TotalFinishedArea | 2923 Sqft |
| Type | House |
| UtilityWater | Municipal Water |
Parking
| Attached Garage |
Land
| AccessType | Year-round Access |
| Acreage | No |
| Sewer | Municipal Sewage System |
| SizeIrregular | 906 |
| SizeTotal | 906 M2 |
| SizeTotalText | 906 M2 |
Rooms
| Level | Type | Length | Width | Dimensions |
|---|---|---|---|---|
| Second Level | Bath (# Pieces 1-6) | 13'5'' x 8'2'' | ||
| Second Level | Bedroom | 8'10'' x 12'11'' | ||
| Second Level | Bedroom | 10'6'' x 13'5'' | ||
| Second Level | Bath (# Pieces 1-6) | 7'1'' x 17'4'' | ||
| Second Level | Bedroom | 15'9'' x 12'5'' | ||
| Basement | Cold Room | 7'5'' x 12'8'' | ||
| Basement | Storage | 11'9'' x 21'6'' | ||
| Basement | Bath (# Pieces 1-6) | 12'8'' x 8'2'' | ||
| Basement | Other | 12'5'' x 10'5'' | ||
| Basement | Kitchen | 11' x 16'8'' | ||
| Basement | Living Room | 10'2'' x 13'3'' | ||
| Main Level | Bath (# Pieces 1-6) | 6'11'' x 3'2'' | ||
| Main Level | Laundry Room | 8'10'' x 5'11'' | ||
| Main Level | Dining Room | 11'6'' x 11'9'' | ||
| Main Level | Kitchen | 21'9'' x 18'8'' | ||
| Main Level | Living Room | 30'8'' x 12'1'' | ||
| Main Level | Foyer | 9'9'' x 7'8'' |
https://www.realtor.ca/real-estate/28135333/22-walker-crescent-campbellton
Interested?
Contact us for more information
Tanya Court
Salesperson
17 Water Street
Campbellton, New Brunswick E3N 1A6


