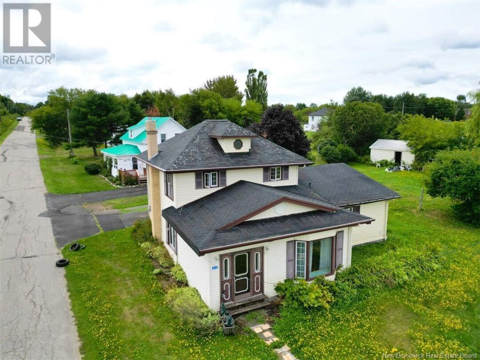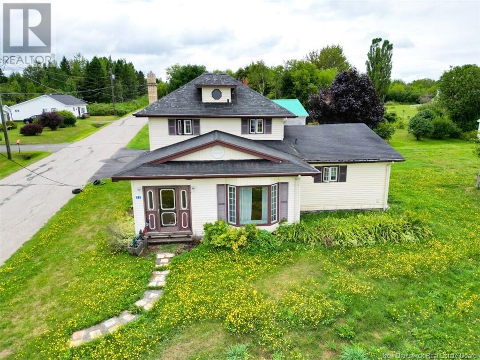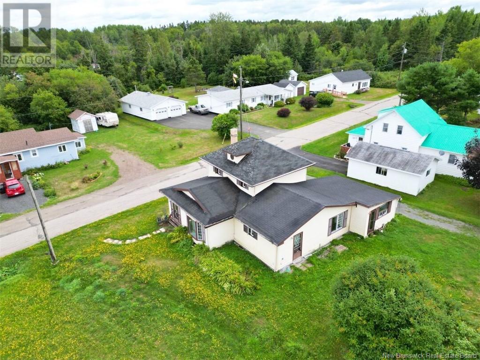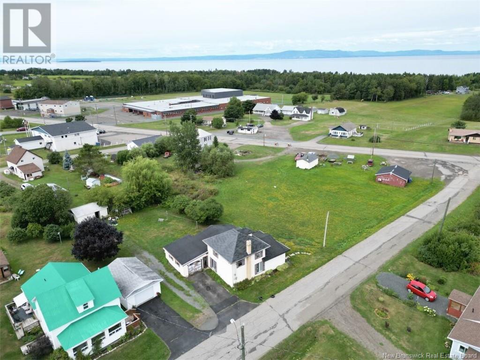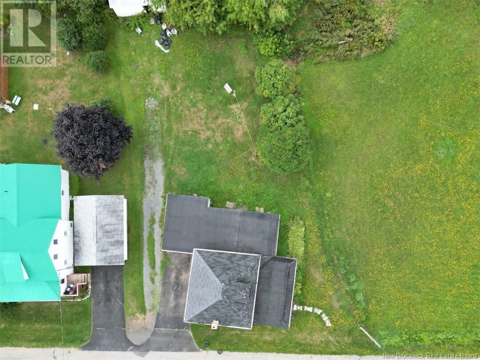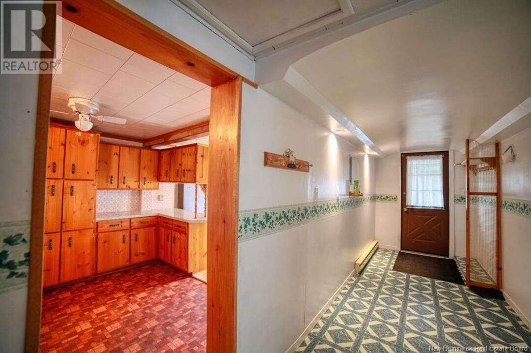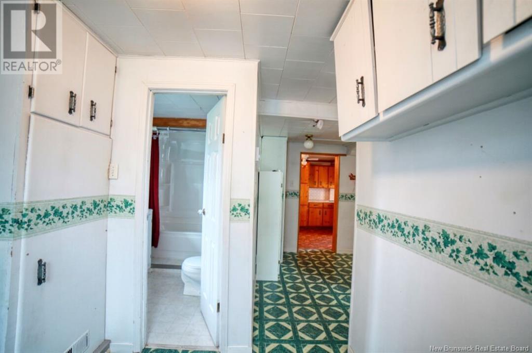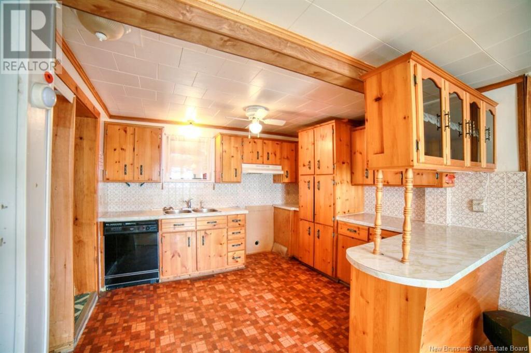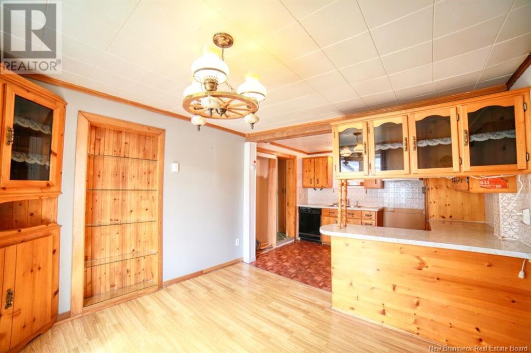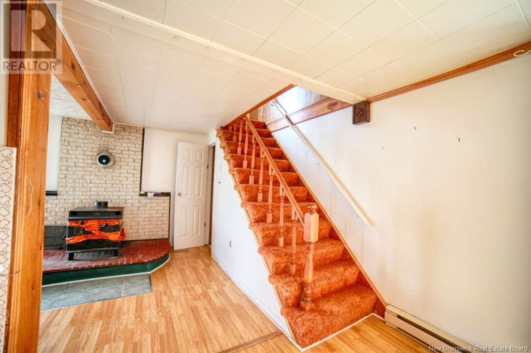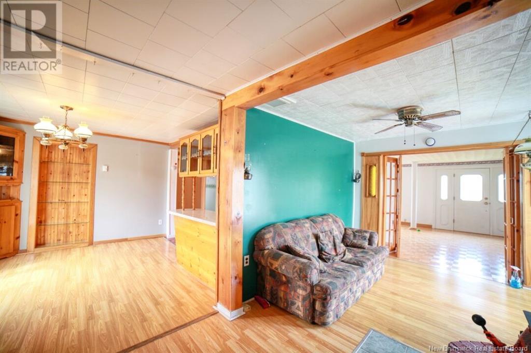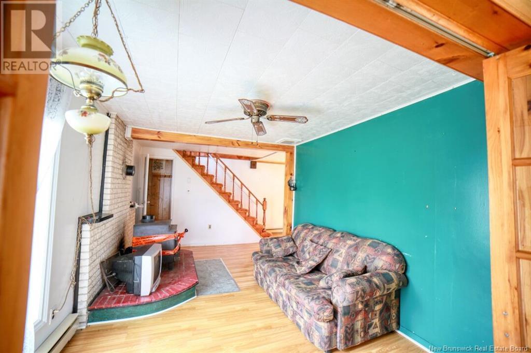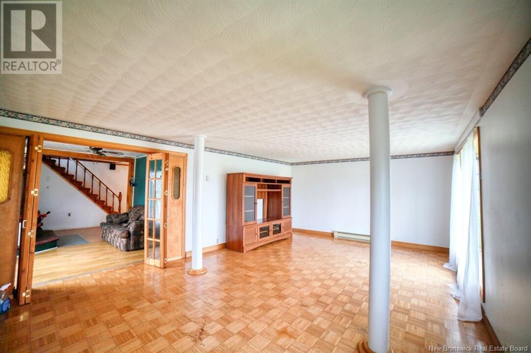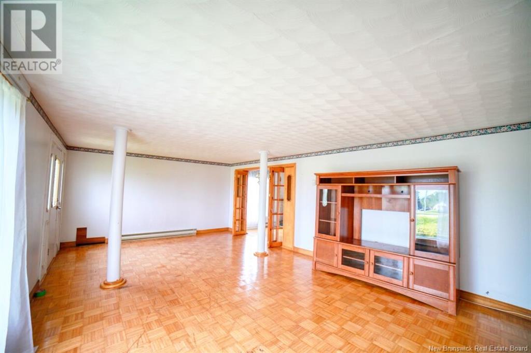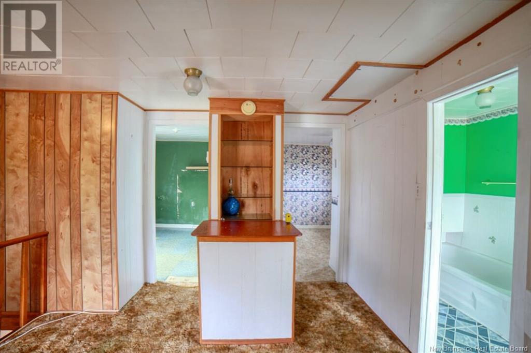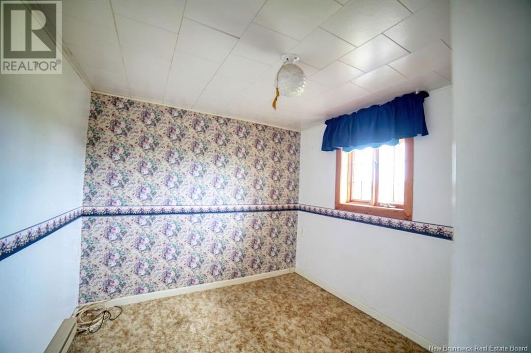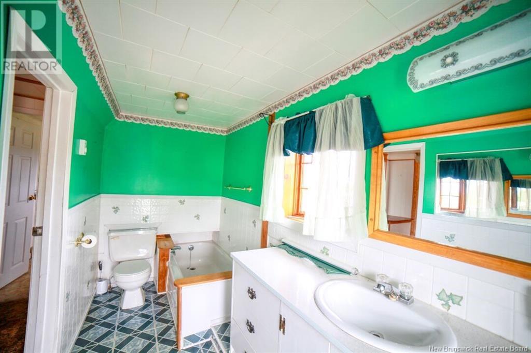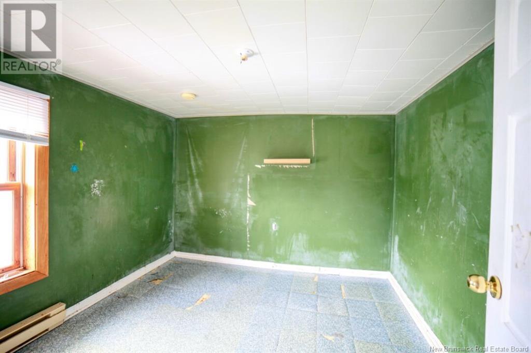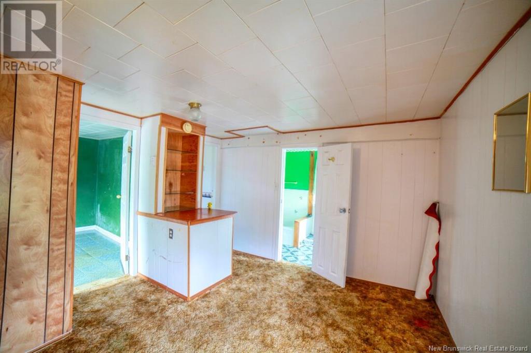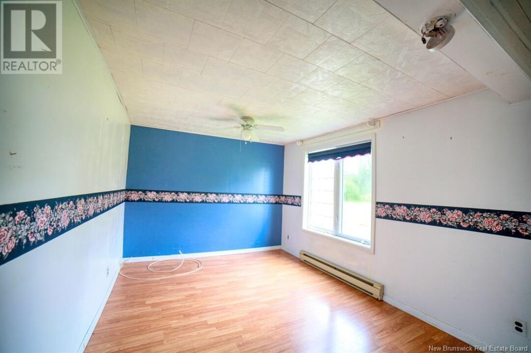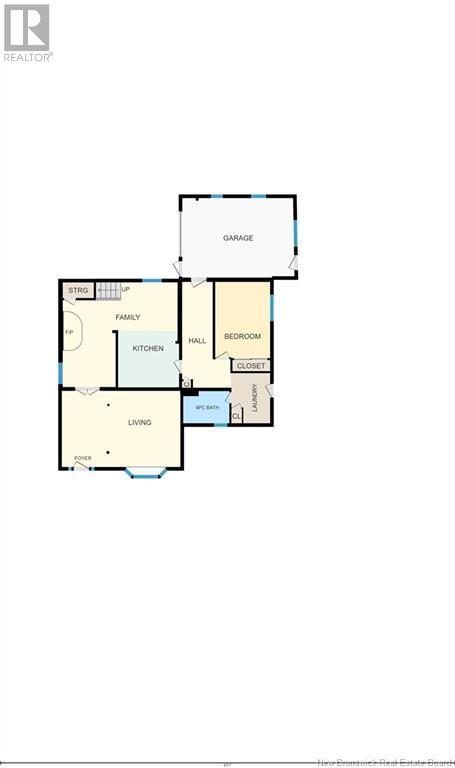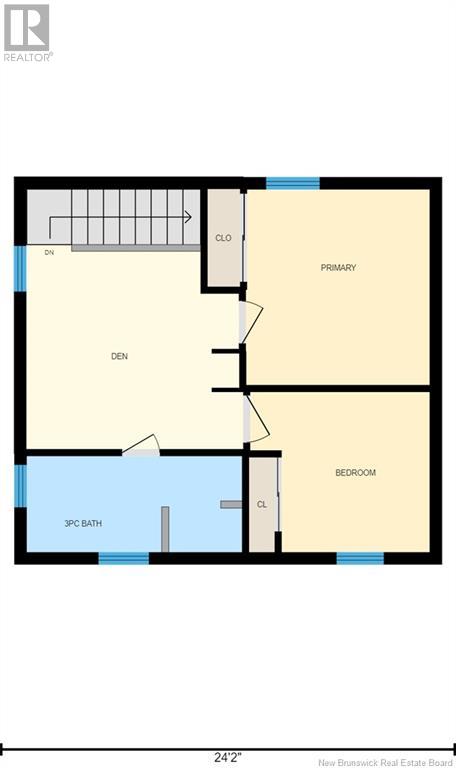22 Mcallister Belledune, New Brunswick E8G 2R6
$89,900
Nestled on a quiet street in the picturesque community of Belledune, this spacious home is brimming with potential. Featuring bedrooms and two bathrooms, it offers plenty of space for a family or anyone looking to enjoy the peaceful surroundings. The large living room is perfect for gatherings, and the home's layout provides a solid foundation for your personal touch. While it needs significant work to bring it back to its former glory, the location and size make this property a unique opportunity. Ideal for those who aren't afraid of a project, this home offers the chance to create something truly special in a great area. (id:55272)
Property Details
| MLS® Number | NB104583 |
| Property Type | Single Family |
| EquipmentType | Water Heater |
| RentalEquipmentType | Water Heater |
| Structure | Shed |
Building
| BathroomTotal | 2 |
| BedroomsAboveGround | 3 |
| BedroomsTotal | 3 |
| ExteriorFinish | Vinyl |
| FoundationType | Concrete |
| HeatingFuel | Electric, Wood |
| HeatingType | Baseboard Heaters, Stove |
| SizeInterior | 1713 Sqft |
| TotalFinishedArea | 1713 Sqft |
| Type | House |
| UtilityWater | Well |
Parking
| Attached Garage |
Land
| AccessType | Year-round Access |
| Acreage | No |
| Sewer | Septic System |
| SizeIrregular | 0.306 |
| SizeTotal | 0.306 Ac |
| SizeTotalText | 0.306 Ac |
Rooms
| Level | Type | Length | Width | Dimensions |
|---|---|---|---|---|
| Second Level | Primary Bedroom | 9'8'' x 10'4'' | ||
| Second Level | Office | 11'6'' x 10'10'' | ||
| Second Level | Bedroom | 9'6'' x 8'6'' | ||
| Second Level | 3pc Bathroom | 11'5'' x 5'1'' | ||
| Main Level | Living Room | 21'8'' x 13'10'' | ||
| Main Level | Laundry Room | 7'1'' x 9'1'' | ||
| Main Level | Kitchen | 11'2'' x 10'4'' | ||
| Main Level | Family Room | 20'11'' x 19'3'' | ||
| Main Level | Bedroom | 10'0'' x 13'11'' | ||
| Main Level | 4pc Bathroom | 8'5'' x 5'10'' |
https://www.realtor.ca/real-estate/27324831/22-mcallister-belledune
Interested?
Contact us for more information
Erica Lynn
Salesperson
280 Main St
Bathurst, New Brunswick E2A 1A8


