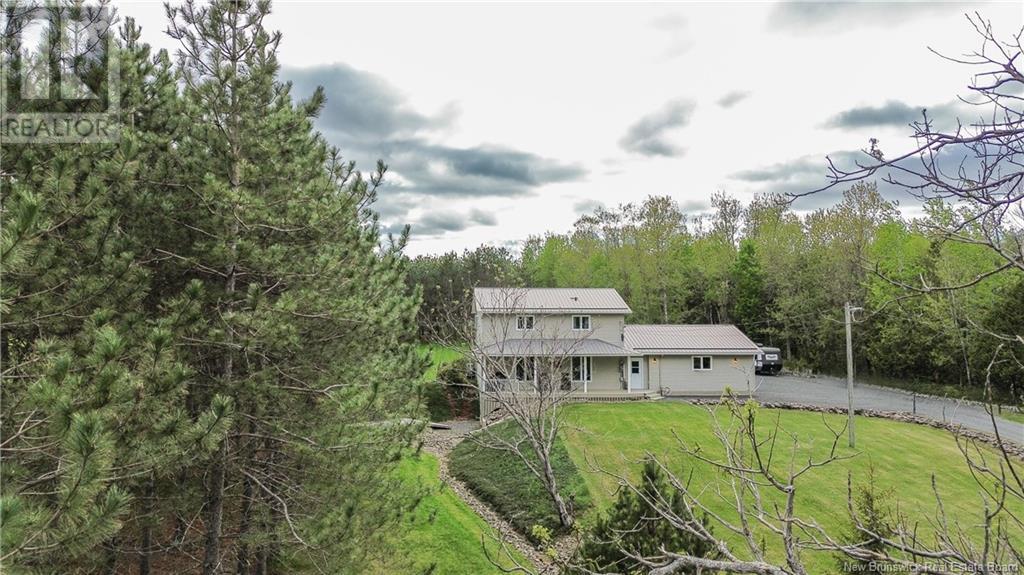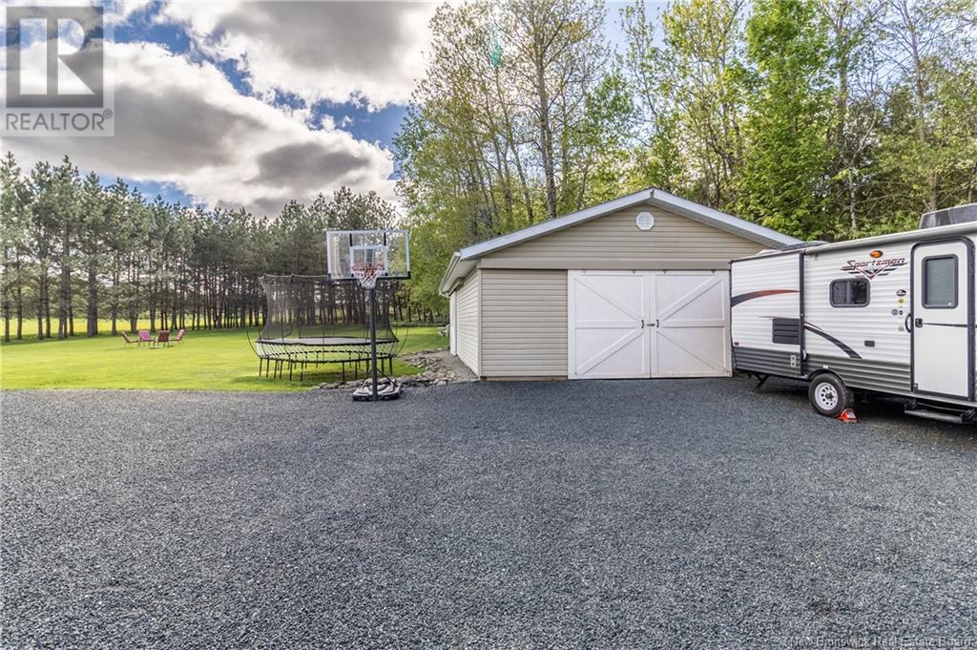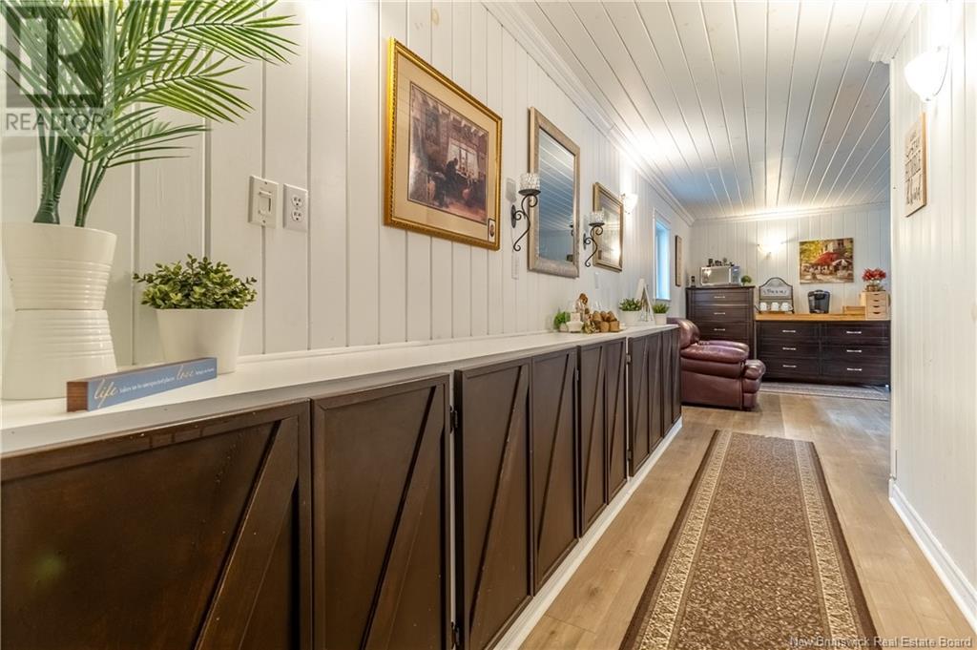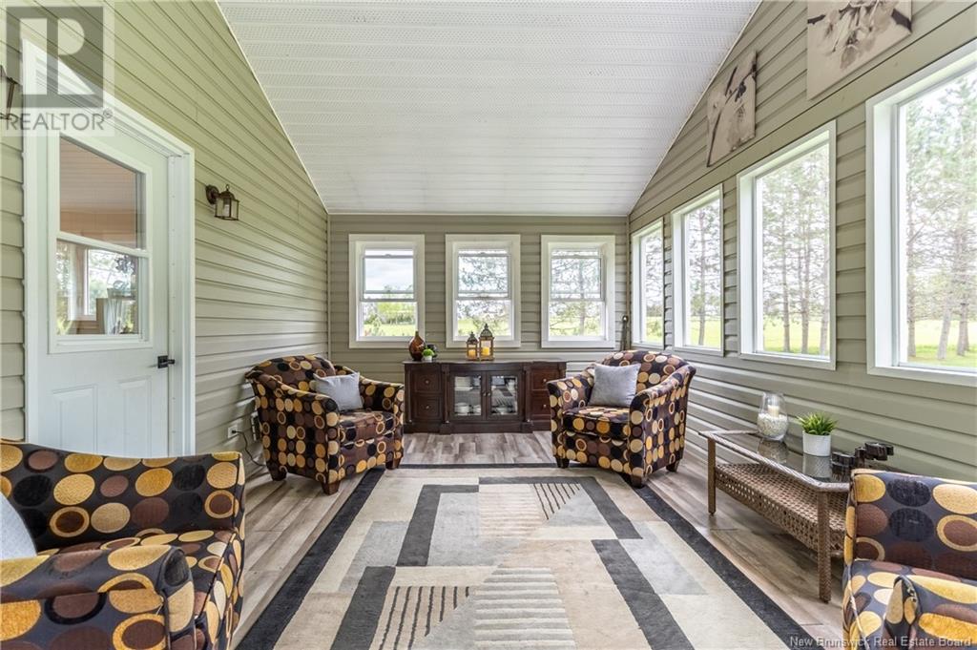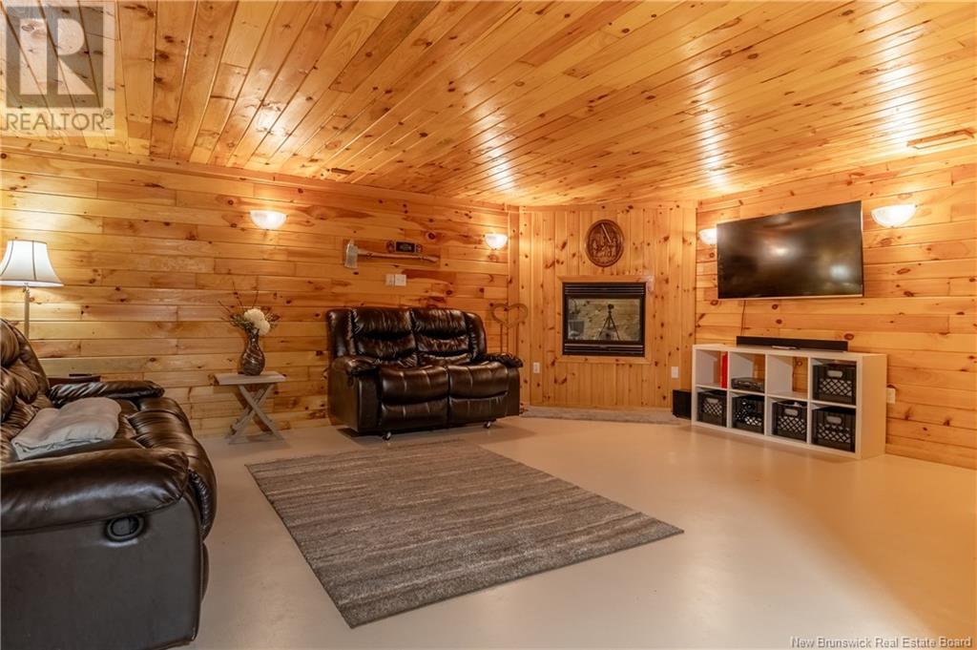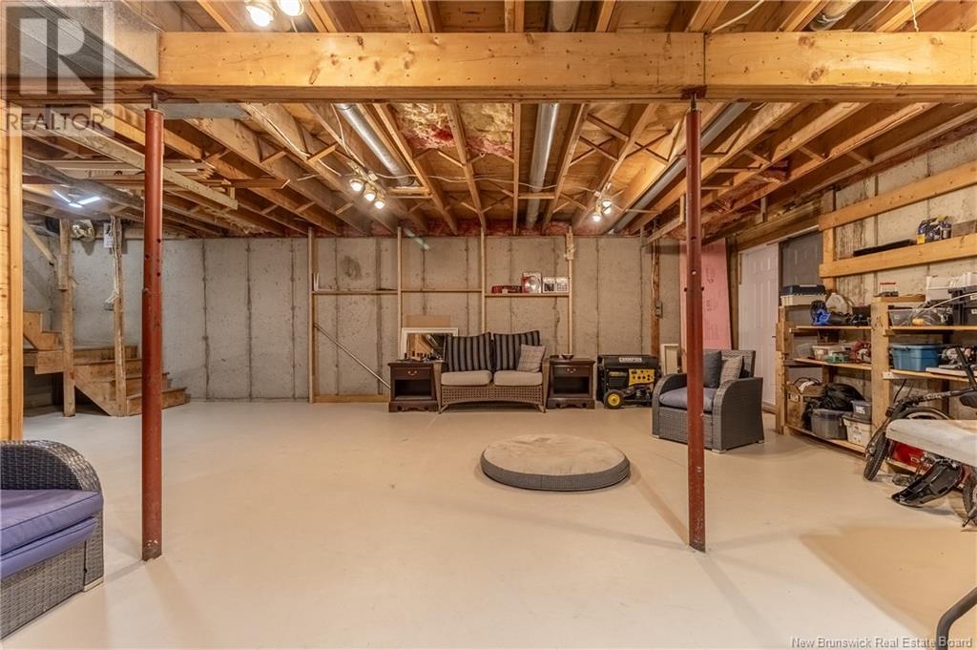2187 Route 103 Wakefield, New Brunswick E7M 1A4
$524,900
Spectacular Custom Built Home nestled on 3 + acres. Absolutely gorgeous park-like setting with a stream alongside property. The curb appeal and Breathtaking views, and abundance of space continues inside!! Step through the welcoming breezeway mudroom into a bright open-concept kitchen, dining and sitting area. An abundance of cabinetry and generous counter space make meal prep a joy, and a cozy sitting area is the perfect spot to enjoy your morning coffee. Down the hall, youll find a walk in pantry, full bathroom with laundry, bonus room that would make an ideal home office space and a warm and inviting living room complete with built-in storage and a delightful tucked-away reading or play nook. Upstairs, discover 3 great sized bedrooms, fantastic walk-in closet spaces and a second large full bath for ultimate convenience. Two basement areasone with a spacious family room with a home theatre feel and another with walk-out entrance, workshop and storage. Enjoy the peaceful surroundings from the 3-season room at the back or relax on the covered front porch with beautiful views of your natural setting. Some additional features include: Oversized attached 2-car garage, large storage building perfect for recreational vehicles, Energy-efficient ducted heat pump & two propane fireplaces and a generator panel. Located minutes from Hartland and Woodstock to local amenities. This is more than a homeits a retreat! (id:55272)
Property Details
| MLS® Number | NB118841 |
| Property Type | Single Family |
| EquipmentType | Propane Tank, Water Heater |
| Features | Treed |
| RentalEquipmentType | Propane Tank, Water Heater |
Building
| BathroomTotal | 2 |
| BedroomsAboveGround | 3 |
| BedroomsTotal | 3 |
| ArchitecturalStyle | 2 Level |
| ConstructedDate | 1992 |
| CoolingType | Central Air Conditioning, Heat Pump |
| ExteriorFinish | Vinyl |
| FlooringType | Ceramic, Laminate, Vinyl |
| FoundationType | Concrete |
| HeatingFuel | Propane |
| HeatingType | Heat Pump |
| SizeInterior | 2447 Sqft |
| TotalFinishedArea | 2824 Sqft |
| Type | House |
| UtilityWater | Drilled Well, Well |
Parking
| Attached Garage | |
| Garage | |
| Garage |
Land
| AccessType | Year-round Access |
| Acreage | Yes |
| LandscapeFeatures | Partially Landscaped |
| SizeIrregular | 3.58 |
| SizeTotal | 3.58 Ac |
| SizeTotalText | 3.58 Ac |
Rooms
| Level | Type | Length | Width | Dimensions |
|---|---|---|---|---|
| Second Level | 4pc Bathroom | 13'10'' x 10'4'' | ||
| Second Level | Bedroom | 14'9'' x 14'3'' | ||
| Second Level | Bedroom | 13'1'' x 16'9'' | ||
| Second Level | Primary Bedroom | 15'8'' x 15'1'' | ||
| Basement | Storage | 30'9'' x 28'8'' | ||
| Basement | Utility Room | 12'7'' x 14'4'' | ||
| Basement | Family Room | 18'10'' x 24'10'' | ||
| Main Level | Sunroom | 20'4'' x 11'6'' | ||
| Main Level | Office | 14'4'' x 9'1'' | ||
| Main Level | Living Room | 19'11'' x 15'3'' | ||
| Main Level | Laundry Room | 5'1'' x 8'11'' | ||
| Main Level | 4pc Bathroom | 6'7'' x 8'11'' | ||
| Main Level | Sitting Room | 14'8'' x 12'9'' | ||
| Main Level | Dining Room | 12'6'' x 9'2'' | ||
| Main Level | Kitchen | 12'6'' x 10'5'' |
https://www.realtor.ca/real-estate/28348097/2187-route-103-wakefield
Interested?
Contact us for more information
Carla Hunter-Kingston
Salesperson
283 St. Mary's Street
Fredericton, New Brunswick E3A 2S5


