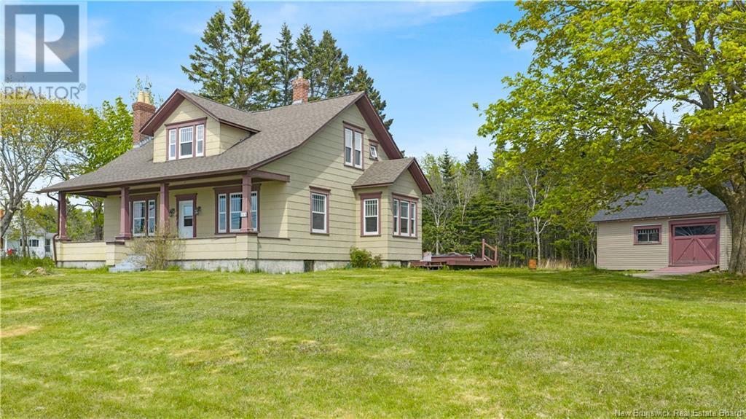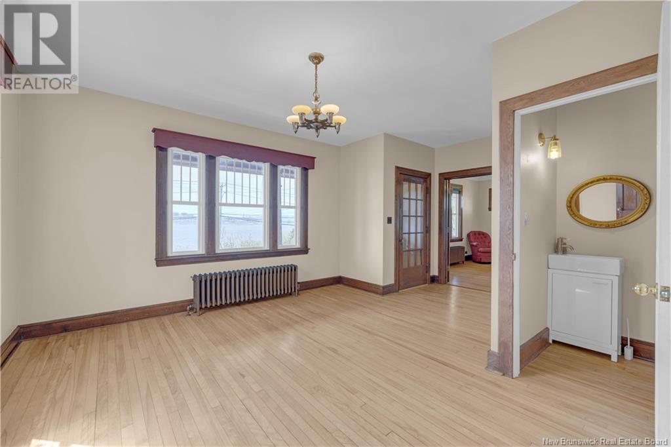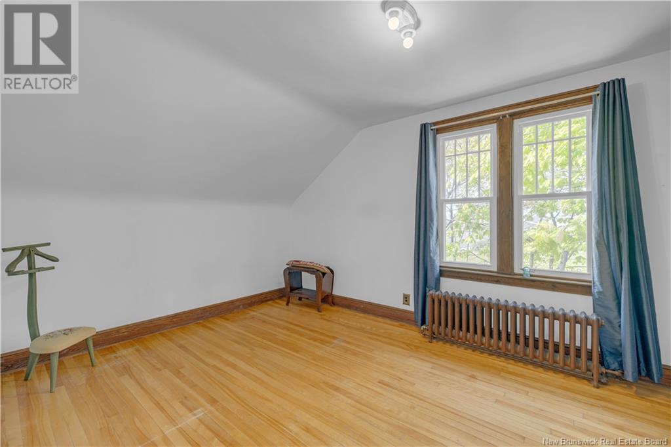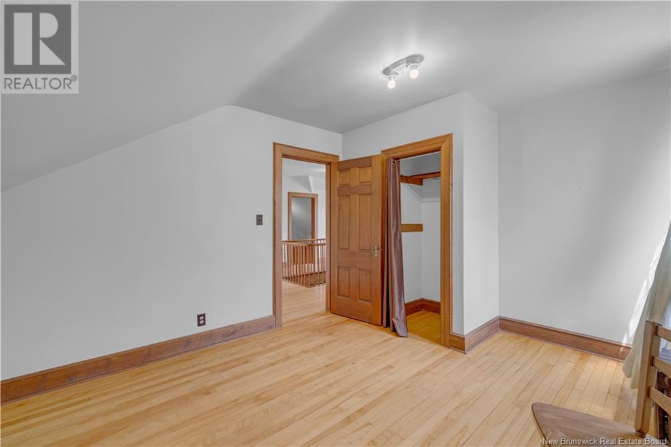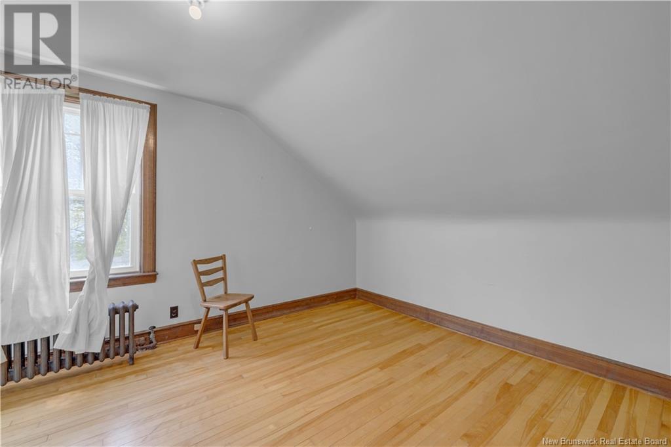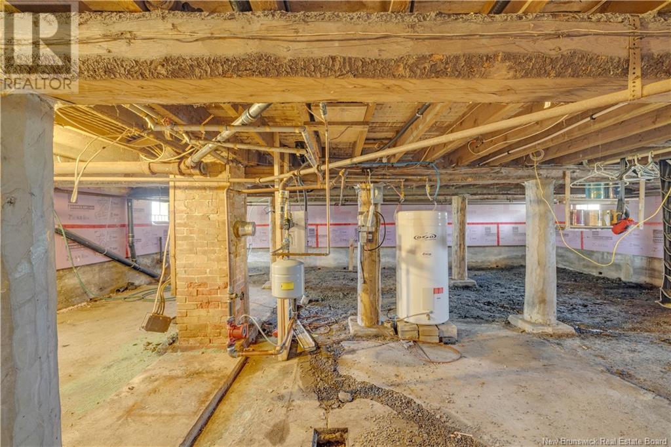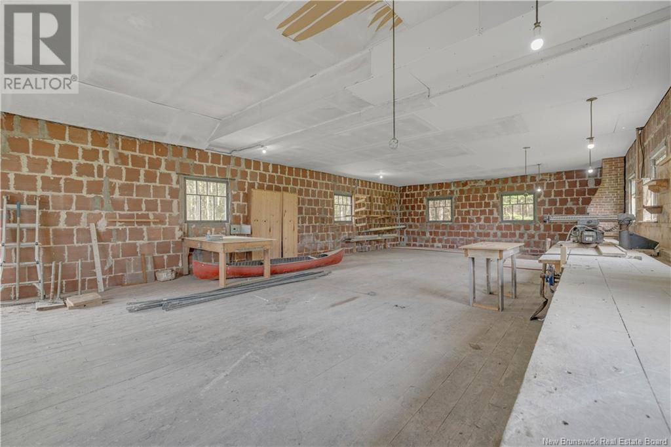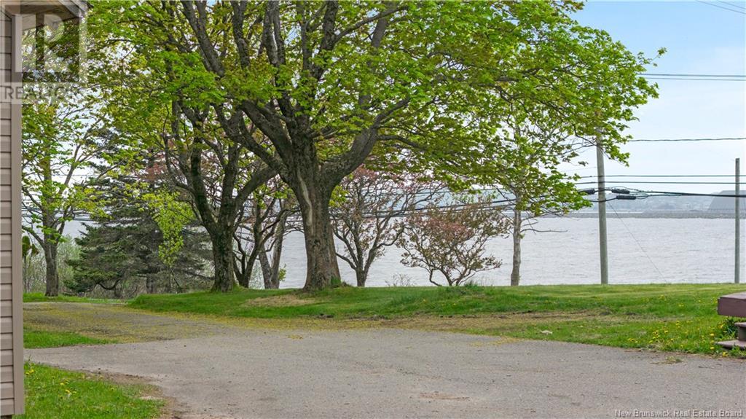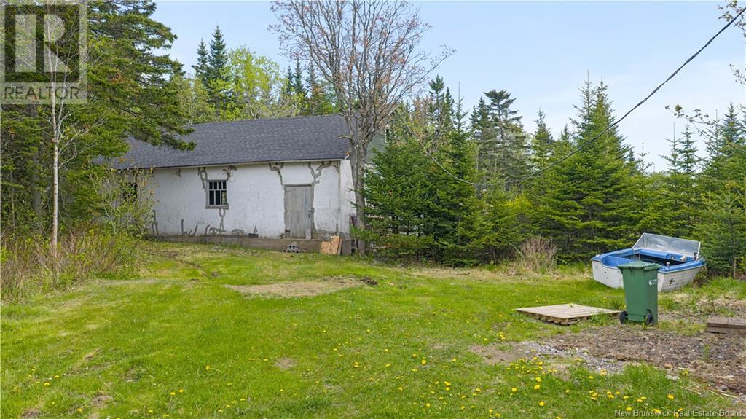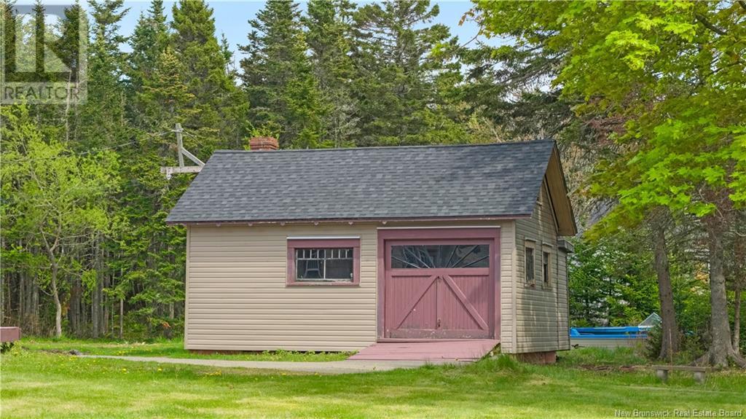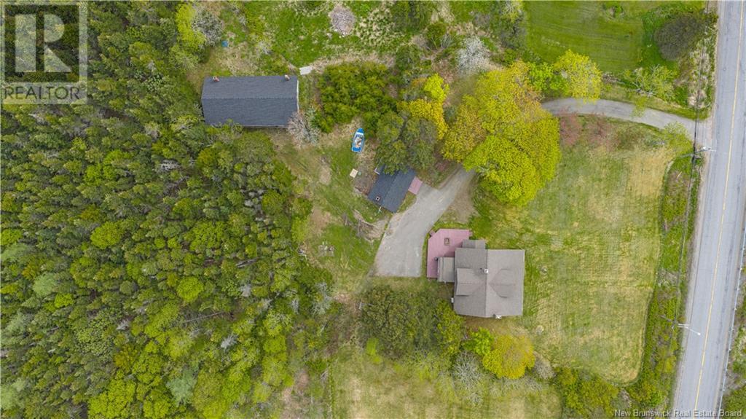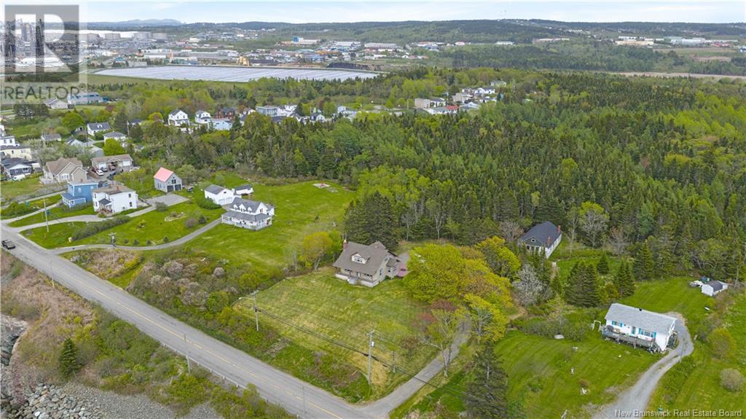215 Red Head Road Saint John, New Brunswick E2P 1J3
$369,900
Charming older home + property overlooking the Bay of Fundy + city in the background, giving incredible views. Gorgeous lot, 1.7 Acres with winding driveway detached garage, and an incredible 26x51 workshop/out building which could have many uses. Classic design with 8 ½ ft ceilings on the main level with beautiful large windows, 4 spacious rooms including the kitchen and an elegant 4 ft wide hardwood staircase leading to 3 bedrooms up stairs. Beautiful wood moldings and hardwood flooring throughout. Welcoming 6 ½ x 33 covered porch on the front to enjoy the views. One of a kind, beautifully unique and presents a great opportunity. New roof shingles on all buildings, house roof shingles in great condition installed in 2013. Also, a new electric hot water boiler installed in November 2024. Ready to move in and enjoy! Property tax reflects non-owner occupied. (id:55272)
Open House
This property has open houses!
2:00 pm
Ends at:4:00 pm
OPEN HOUSE By Joel McElhinney & Tyler White
Property Details
| MLS® Number | NB119772 |
| Property Type | Single Family |
| EquipmentType | Heat Pump |
| Features | Treed, Rolling, Balcony/deck/patio |
| RentalEquipmentType | Heat Pump |
| Structure | Workshop |
Building
| BathroomTotal | 2 |
| BedroomsAboveGround | 3 |
| BedroomsTotal | 3 |
| ArchitecturalStyle | 2 Level |
| CoolingType | Heat Pump |
| ExteriorFinish | Wood Shingles |
| FlooringType | Laminate, Hardwood |
| FoundationType | Concrete |
| HalfBathTotal | 1 |
| HeatingFuel | Electric |
| HeatingType | Heat Pump, Hot Water |
| SizeInterior | 2000 Sqft |
| TotalFinishedArea | 2000 Sqft |
| Type | House |
| UtilityWater | Municipal Water |
Parking
| Detached Garage | |
| Garage |
Land
| Acreage | Yes |
| LandscapeFeatures | Landscaped |
| Sewer | Septic System |
| SizeIrregular | 70074 |
| SizeTotal | 70074 Sqft |
| SizeTotalText | 70074 Sqft |
Rooms
| Level | Type | Length | Width | Dimensions |
|---|---|---|---|---|
| Second Level | Storage | 9'10'' x 10' | ||
| Second Level | Bath (# Pieces 1-6) | 10'6'' x 6'5'' | ||
| Second Level | Bedroom | 9'10'' x 10'6'' | ||
| Second Level | Bedroom | 10'4'' x 13'11'' | ||
| Second Level | Bedroom | 13'10'' x 10'5'' | ||
| Main Level | Other | 9'7'' x 12' | ||
| Main Level | Family Room | 14' x 13'10'' | ||
| Main Level | Living Room | 13'10'' x 14'10'' | ||
| Main Level | Dining Room | 14' x 12'10'' | ||
| Main Level | Kitchen | 24' x 14' |
https://www.realtor.ca/real-estate/28400901/215-red-head-road-saint-john
Interested?
Contact us for more information
Ron Young
Salesperson
1020 Rothesay Road
Saint John, New Brunswick E2H 2H8


