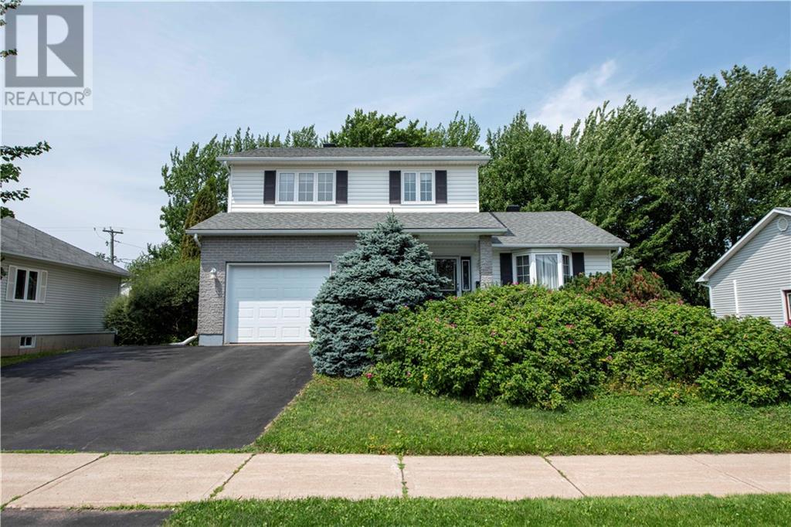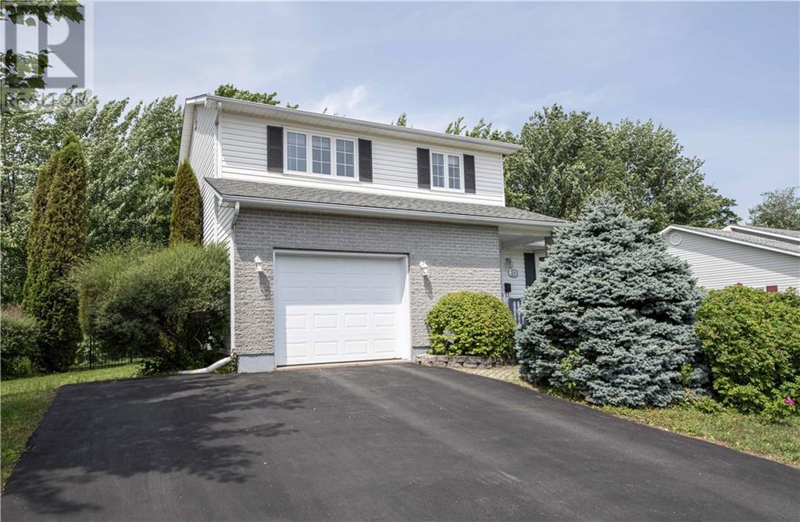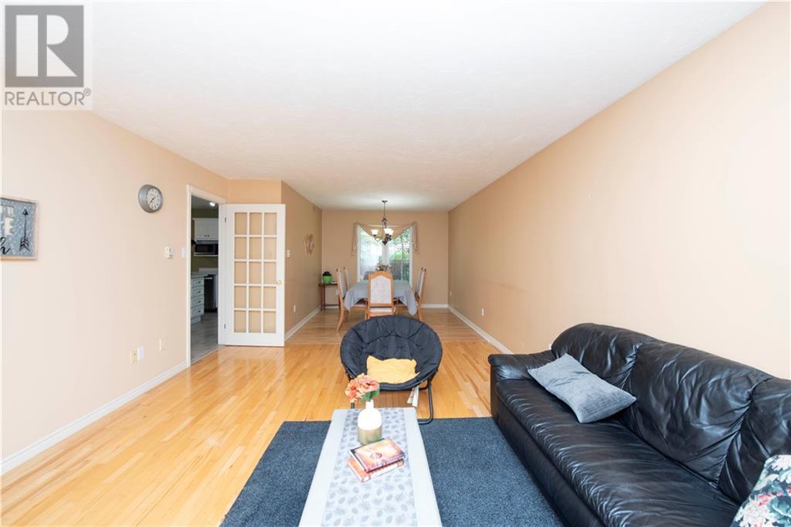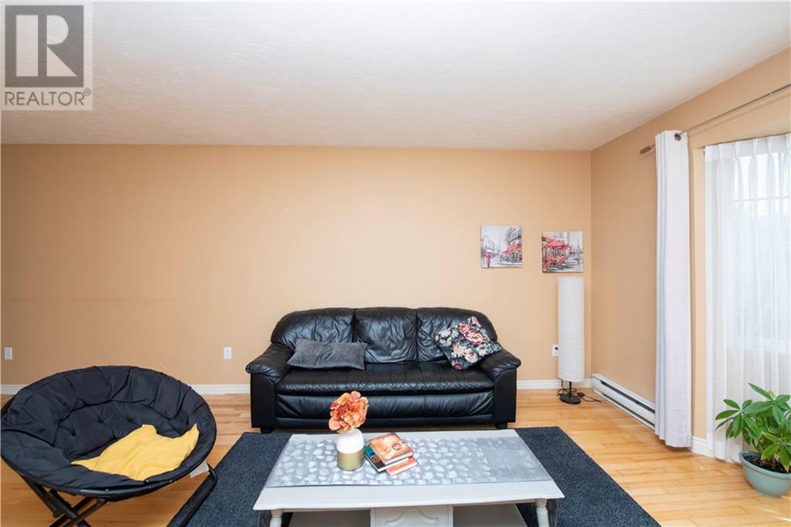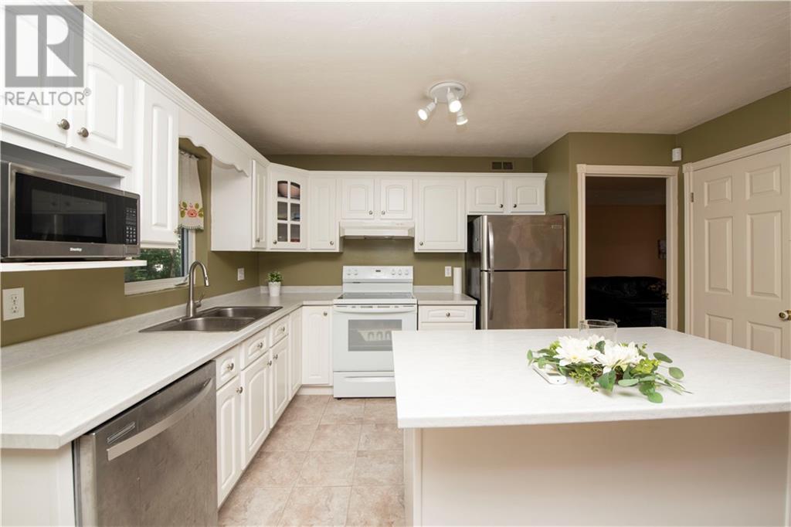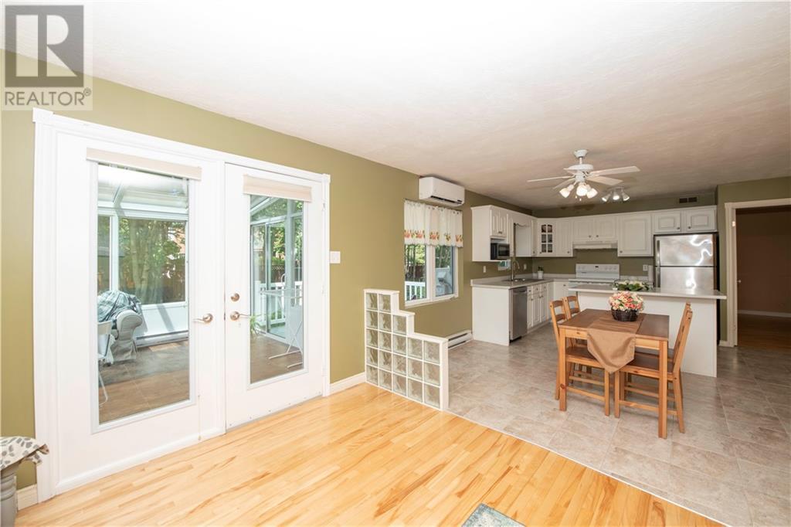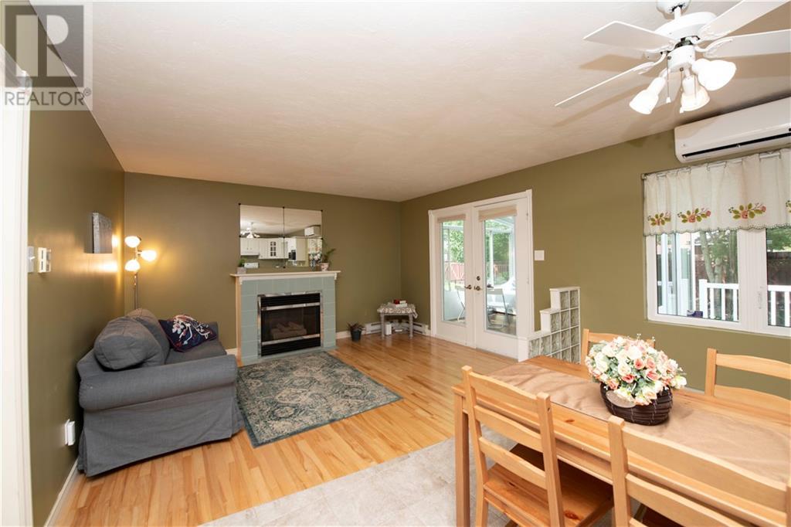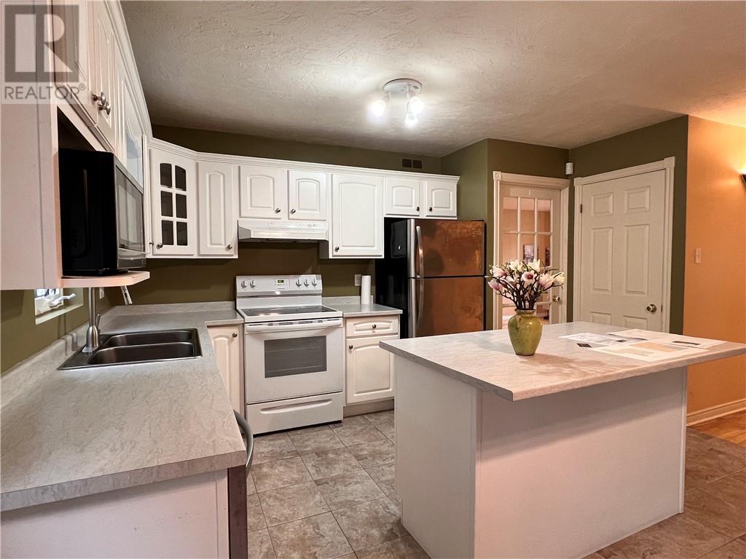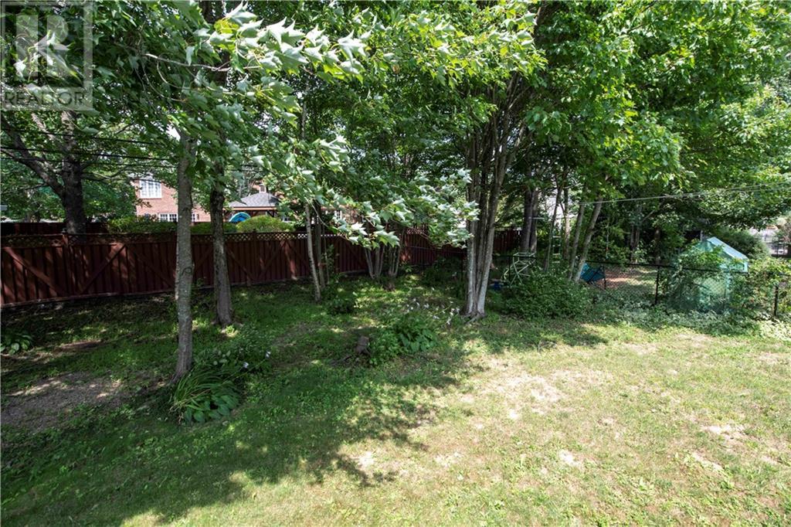213 Shannon Drive Moncton, New Brunswick E1G 2G2
$429,000
VACANT and MOVE-IN READY, bienvenue au 213 Shannon Drive. This beautiful 2-story home with ATTACHED GARAGE, 4-SEASON SUMROOM,a FENCED AND PRIVATE BACKYARD is looking for a new family to call it home. As you enter the front door, you will be greeted by a large foyer entrance. You can access a spacious living room and formal dining room with hardwood floors. The Eat-in Kitchen has a breakfast nook and an Island for more cooking space and storage. The Patio doors lead to the amazing 4 seasons sunroom (heated floor) with access to the beautiful private deck with fenced back yard surrounded by large trees giving you complete privacy. Also find on the main floor a family room with propane fireplace, half bathroom and laundry. Upstairs there are three good-sized bedrooms and a family bathroom. The master bedroom has a 3 pc ensuite. Downstairs has a family/rec room and a lot of storage space. Other features and upgrades include TWO MINI-SPLITS, NEW GARAGE DOOR (2023), NEW ROOF SHINGLES(2023) and more. Shannon Dr is ideally located in POPULAR NORTH END MONCTON with best schools, playgrounds, walking/bike trails, and shopping nearby. Call REALTOR® for your private viewing. (id:55272)
Property Details
| MLS® Number | M161322 |
| Property Type | Single Family |
| AmenitiesNearBy | Public Transit, Shopping |
| Features | Level Lot, Treed |
Building
| BathroomTotal | 3 |
| BedroomsAboveGround | 3 |
| BedroomsTotal | 3 |
| ArchitecturalStyle | 2 Level |
| ConstructedDate | 1992 |
| CoolingType | Heat Pump |
| ExteriorFinish | Brick, Vinyl |
| FireplacePresent | Yes |
| FireplaceTotal | 1 |
| FlooringType | Laminate, Porcelain Tile, Hardwood |
| FoundationType | Concrete |
| HalfBathTotal | 1 |
| HeatingFuel | Electric, Propane |
| HeatingType | Baseboard Heaters, Heat Pump |
| SizeInterior | 1633 Sqft |
| TotalFinishedArea | 1965 Sqft |
| Type | House |
| UtilityWater | Municipal Water |
Parking
| Attached Garage | |
| Garage |
Land
| AccessType | Year-round Access |
| Acreage | No |
| LandAmenities | Public Transit, Shopping |
| LandscapeFeatures | Landscaped |
| Sewer | Municipal Sewage System |
| SizeIrregular | 805 |
| SizeTotal | 805 M2 |
| SizeTotalText | 805 M2 |
Rooms
| Level | Type | Length | Width | Dimensions |
|---|---|---|---|---|
| Second Level | 3pc Ensuite Bath | X | ||
| Second Level | Bedroom | X | ||
| Second Level | 4pc Bathroom | X | ||
| Second Level | Bedroom | X | ||
| Second Level | Bedroom | X | ||
| Basement | Storage | X | ||
| Basement | Games Room | X | ||
| Main Level | 2pc Bathroom | X | ||
| Main Level | Solarium | X | ||
| Main Level | Family Room | X | ||
| Main Level | Kitchen | X | ||
| Main Level | Dining Room | X | ||
| Main Level | Living Room | X | ||
| Main Level | Foyer | X |
https://www.realtor.ca/real-estate/27240648/213-shannon-drive-moncton
Interested?
Contact us for more information
Haiming Niu
Salesperson
640 Mountain Road
Moncton, New Brunswick E1C 2C3


