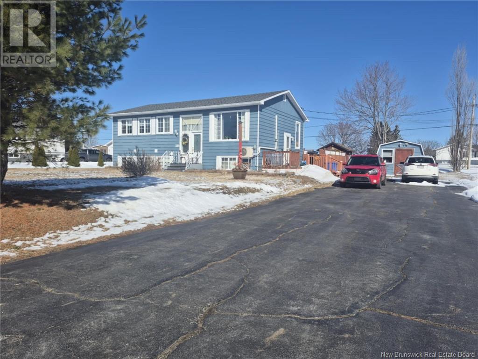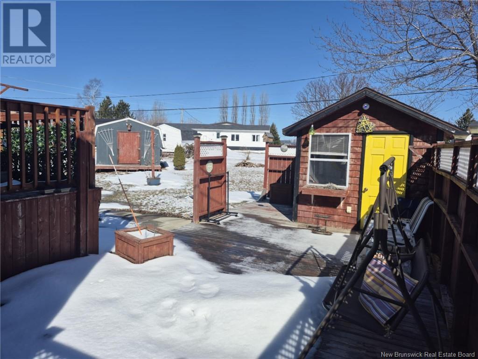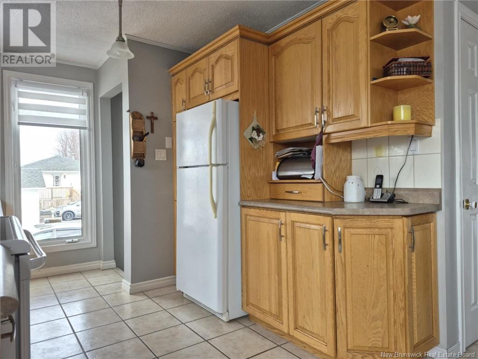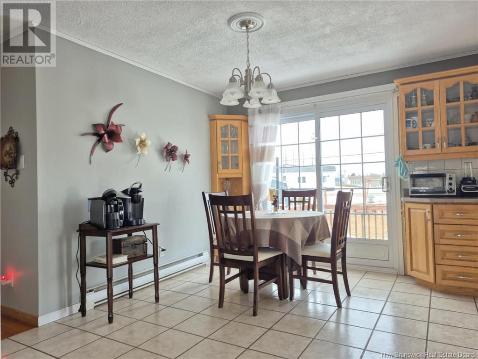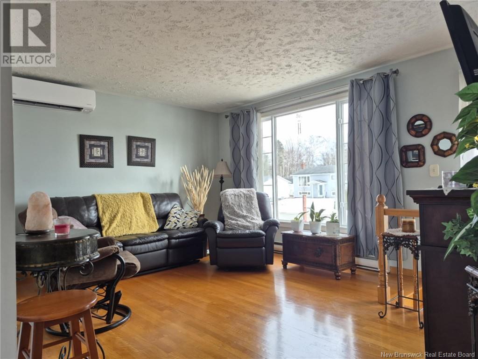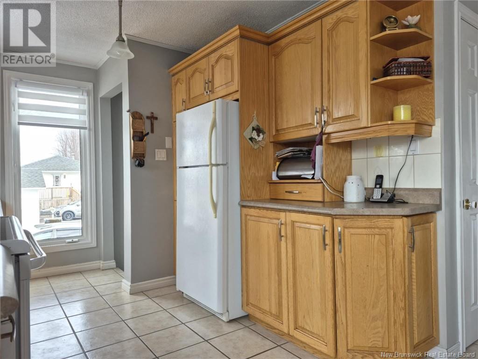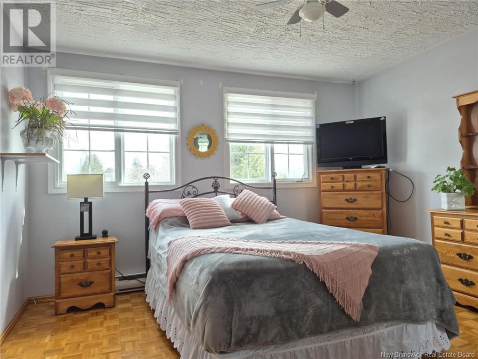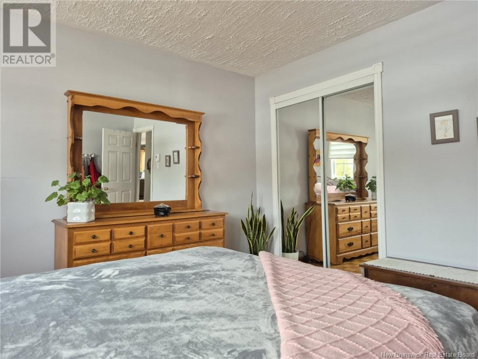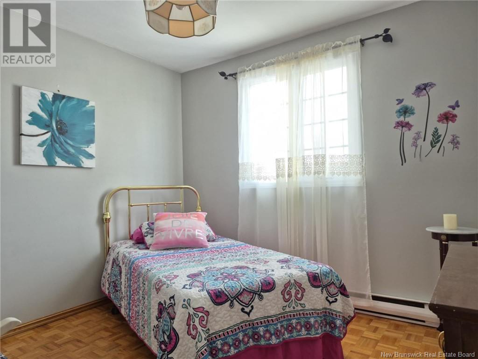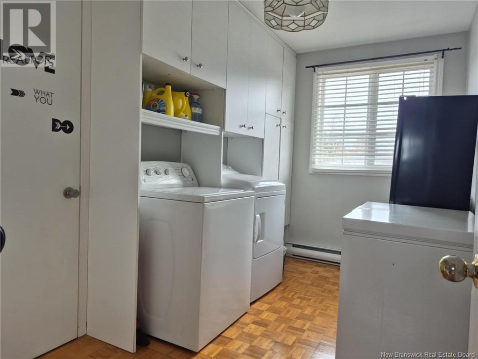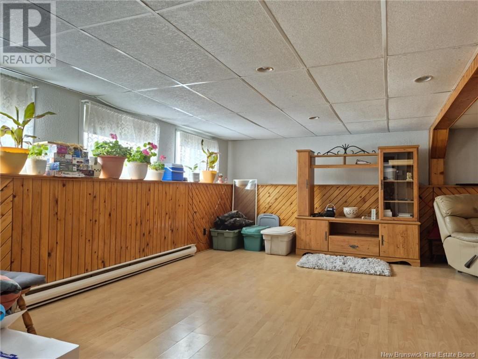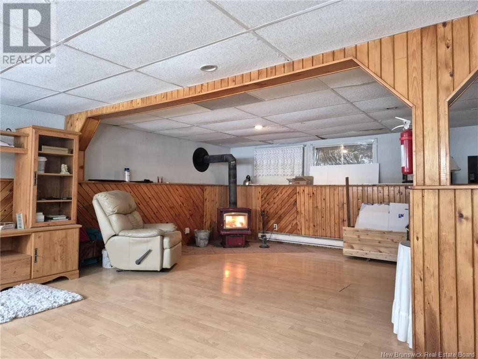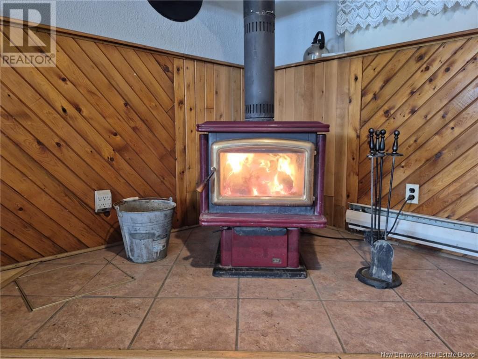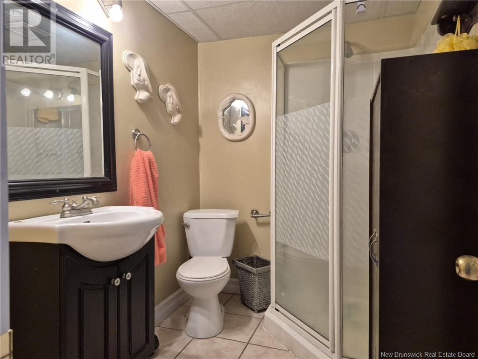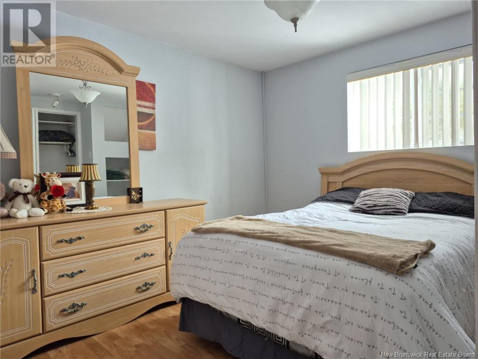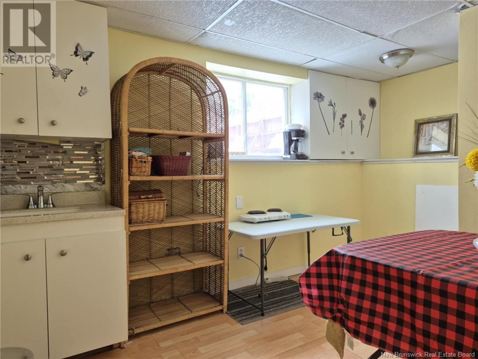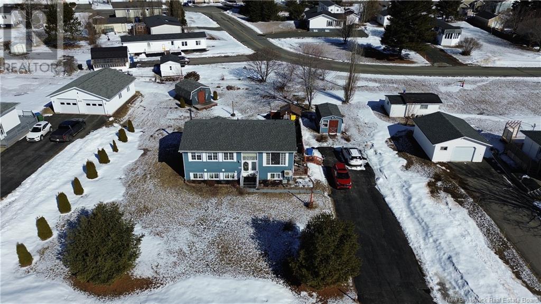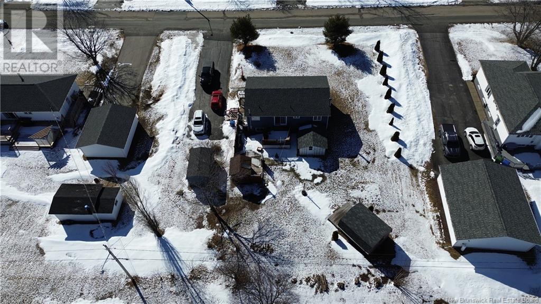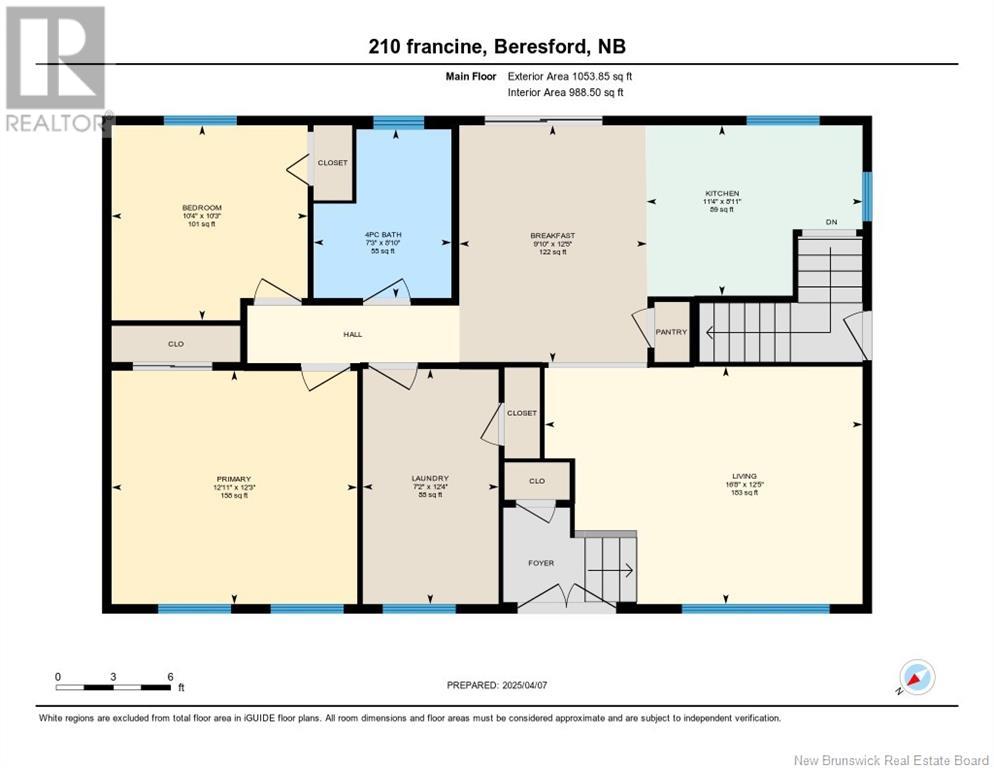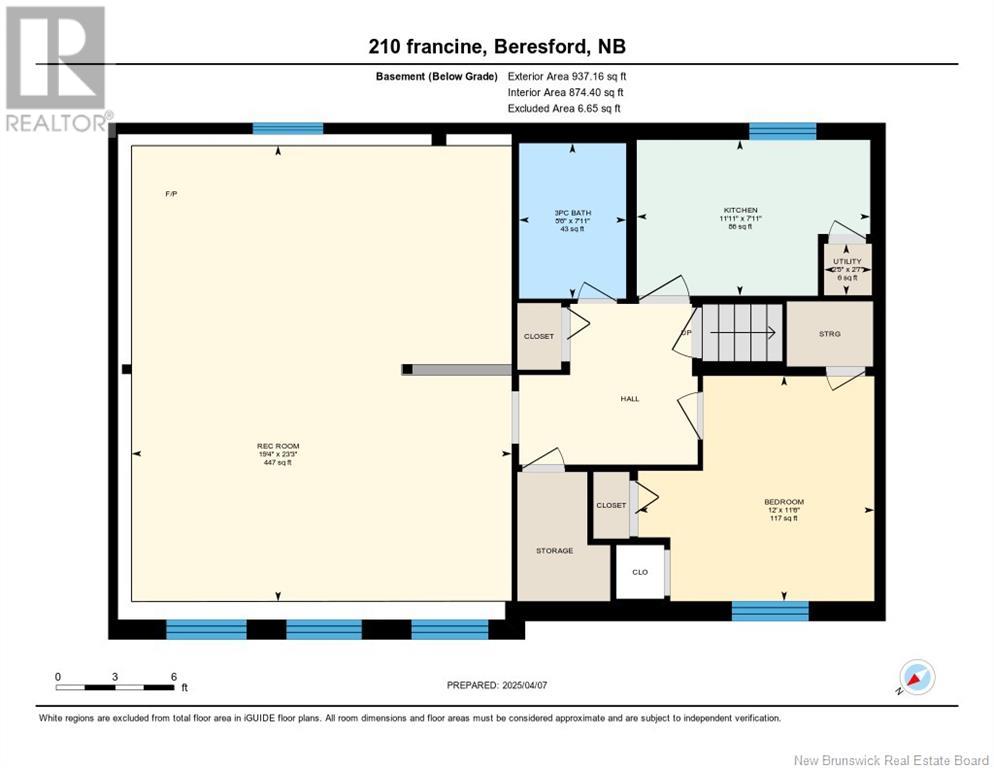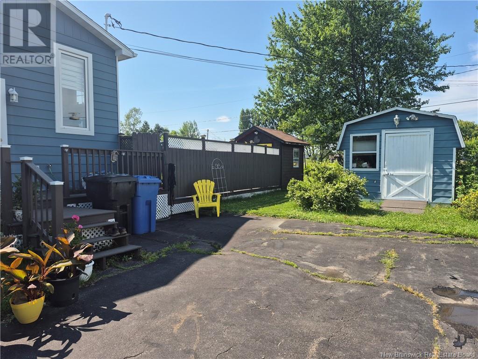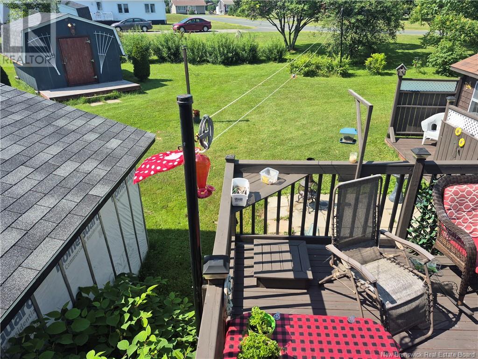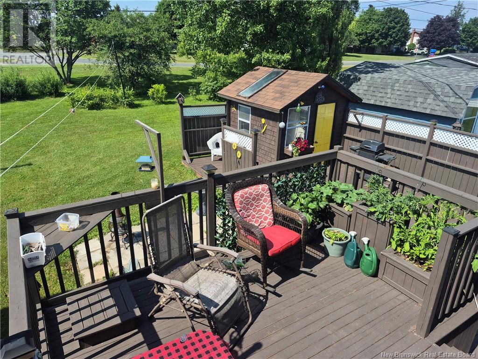210 Rue Francine Beresford, New Brunswick E8K 1N8
$340,000
This charming home is located in a quiet, family-friendly subdivision, this well-kept home is just steps from a beautiful community park and close to all amenities. Inside, you'll find a bright living room with hardwood floors, a spacious kitchen with solid wood cabinets, and a cozy dining area that opens to the back deckperfect for relaxing or entertaining. The bathroom features ceramic tile and elegant finishes, while large windows throughout the home bring in plenty of natural light. Outside, enjoy great curb appeal, a spacious yard, and a large drivewayall in a peaceful, convenient location. (id:55272)
Property Details
| MLS® Number | NB115607 |
| Property Type | Single Family |
| EquipmentType | Water Heater |
| RentalEquipmentType | Water Heater |
| Structure | Shed |
Building
| BathroomTotal | 2 |
| BedroomsAboveGround | 2 |
| BedroomsBelowGround | 1 |
| BedroomsTotal | 3 |
| ConstructedDate | 1977 |
| CoolingType | Heat Pump |
| ExteriorFinish | Hardboard |
| FireplaceFuel | Wood |
| FireplacePresent | Yes |
| FireplaceType | Unknown |
| FlooringType | Ceramic, Laminate, Hardwood |
| HeatingFuel | Electric, Wood |
| HeatingType | Baseboard Heaters, Heat Pump, Stove |
| SizeInterior | 1040 Sqft |
| TotalFinishedArea | 2080 Sqft |
| Type | House |
| UtilityWater | Municipal Water |
Land
| AccessType | Year-round Access |
| Acreage | No |
| LandscapeFeatures | Landscaped |
| Sewer | Municipal Sewage System |
| SizeIrregular | 1689 |
| SizeTotal | 1689 M2 |
| SizeTotalText | 1689 M2 |
Rooms
| Level | Type | Length | Width | Dimensions |
|---|---|---|---|---|
| Basement | Recreation Room | 23'3'' x 19'4'' | ||
| Basement | Kitchen | 7'11'' x 11'11'' | ||
| Basement | Bedroom | 11'6'' x 12'0'' | ||
| Basement | Bath (# Pieces 1-6) | 7'11'' x 5'6'' | ||
| Main Level | Pantry | 12'3'' x 12'11'' | ||
| Main Level | Living Room | 12'5'' x 16'8'' | ||
| Main Level | Laundry Room | 12'4'' x 7'2'' | ||
| Main Level | Kitchen | 8'11'' x 11'4'' | ||
| Main Level | Dining Room | 12'5'' x 9'10'' | ||
| Main Level | Bedroom | 10'3'' x 10'4'' | ||
| Main Level | Bath (# Pieces 1-6) | 8'10'' x 7'3'' |
https://www.realtor.ca/real-estate/28131233/210-rue-francine-beresford
Interested?
Contact us for more information
Timmy Arseneau
Salesperson
875 St-Peter Ave
Bathurst, New Brunswick E2A 2Z1


