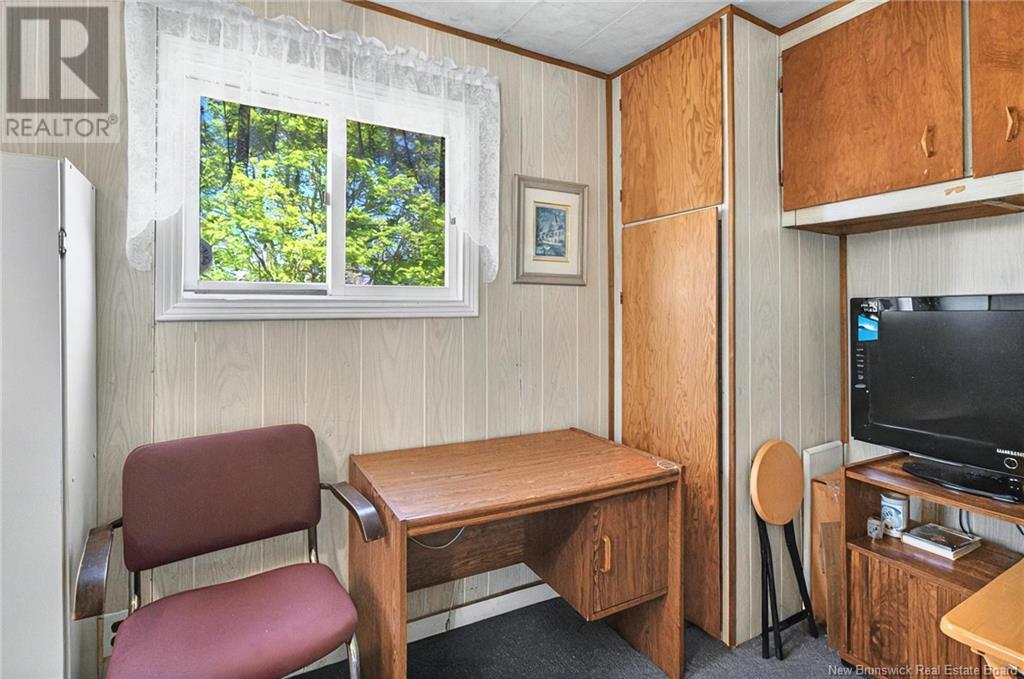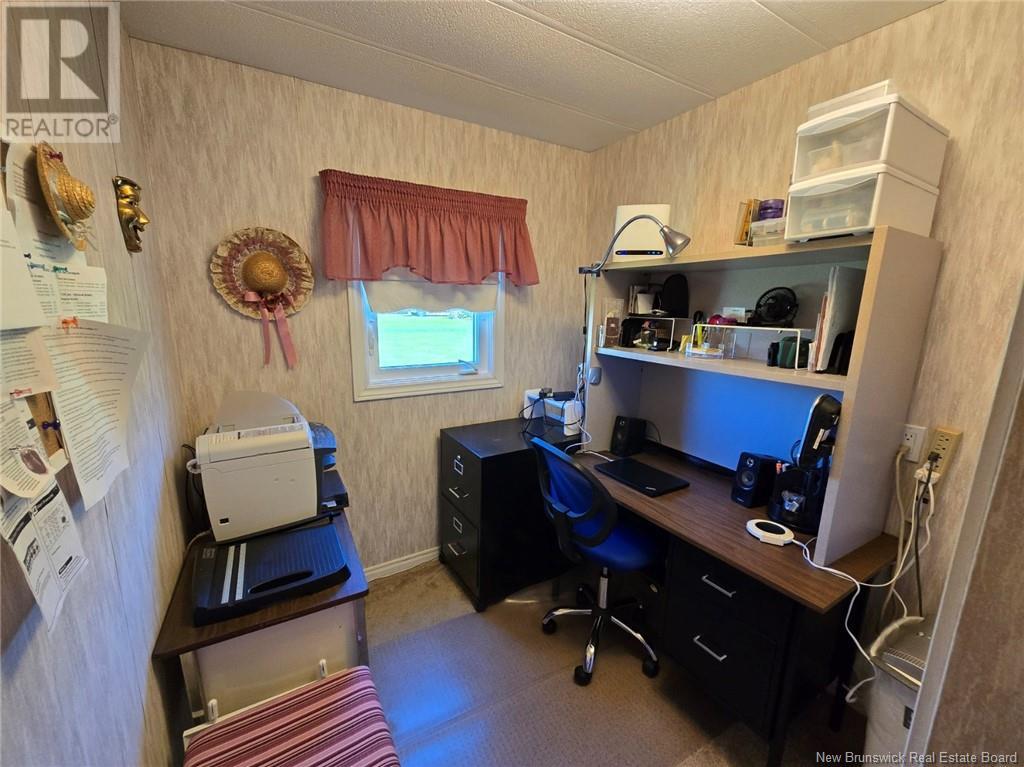21 Renee Melanson Road Shediac, New Brunswick E4P 3S4
$195,000
Welcome home to your three bedroom, one bathroom mini home on a spacious piece of owned land! From the moment you pull into the large gravel driveway, the tidy curb appeal and peaceful setting make an impression. Mature trees surround the property, creating a natural buffer that adds both beauty and privacy. Whether you're an early bird or just love watching them, the daily visits from feathered friends give the place an extra touch of charm. The detached garage/workshop is a standout feature. Whether you're into woodworking, need space for tools, or just want extra storage, it's a great addition with plenty of possibilities. Inside, the home is bright and inviting, with a layout that makes the most of every square foot. The bedrooms are cozy and functional, while the living areas are warm and filled with natural light. Some areas of the home are ready for a little tender loving care, making this a great opportunity to add your own style and value over time. With a bit of updating, this place will truly shine. Tucked away in a quiet setting, but still within quick and easy access of Shediac, Dieppe, and Moncton, perfect for anyone craving peaceful living without losing touch with the convenience of nearby amenities. If you are after a private home with character, space, and room to make it your own, this one is definitely worth a look. Book your showing today and see the potential for yourself! (id:55272)
Property Details
| MLS® Number | NB119403 |
| Property Type | Single Family |
| EquipmentType | None |
| Features | Balcony/deck/patio |
| RentalEquipmentType | None |
Building
| BathroomTotal | 1 |
| BedroomsAboveGround | 3 |
| BedroomsTotal | 3 |
| BasementType | Crawl Space |
| ExteriorFinish | Vinyl |
| FlooringType | Carpeted, Linoleum |
| FoundationType | Block, Concrete |
| HeatingFuel | Electric |
| HeatingType | Baseboard Heaters |
| SizeInterior | 900 Sqft |
| TotalFinishedArea | 900 Sqft |
| Type | House |
| UtilityWater | Well |
Parking
| Detached Garage |
Land
| AccessType | Year-round Access |
| Acreage | No |
| Sewer | Septic System |
| SizeIrregular | 3488 |
| SizeTotal | 3488 M2 |
| SizeTotalText | 3488 M2 |
Rooms
| Level | Type | Length | Width | Dimensions |
|---|---|---|---|---|
| Main Level | Bedroom | 8'4'' x 6'6'' | ||
| Main Level | Bedroom | 11'4'' x 6'7'' | ||
| Main Level | 4pc Bathroom | 4'8'' x 10'4'' | ||
| Main Level | Kitchen | 10'0'' x 10'5'' | ||
| Main Level | Living Room | 15'6'' x 13'3'' | ||
| Main Level | Bedroom | 10'5'' x 11'3'' | ||
| Main Level | Foyer | 12'6'' x 5'8'' |
https://www.realtor.ca/real-estate/28376756/21-renee-melanson-road-shediac
Interested?
Contact us for more information
Hayley Burrell
Salesperson
123 Halifax St Suite 600
Moncton, New Brunswick E1C 9R6
Leslie Tracy
Salesperson
123 Halifax St Suite 600
Moncton, New Brunswick E1C 9R6














































