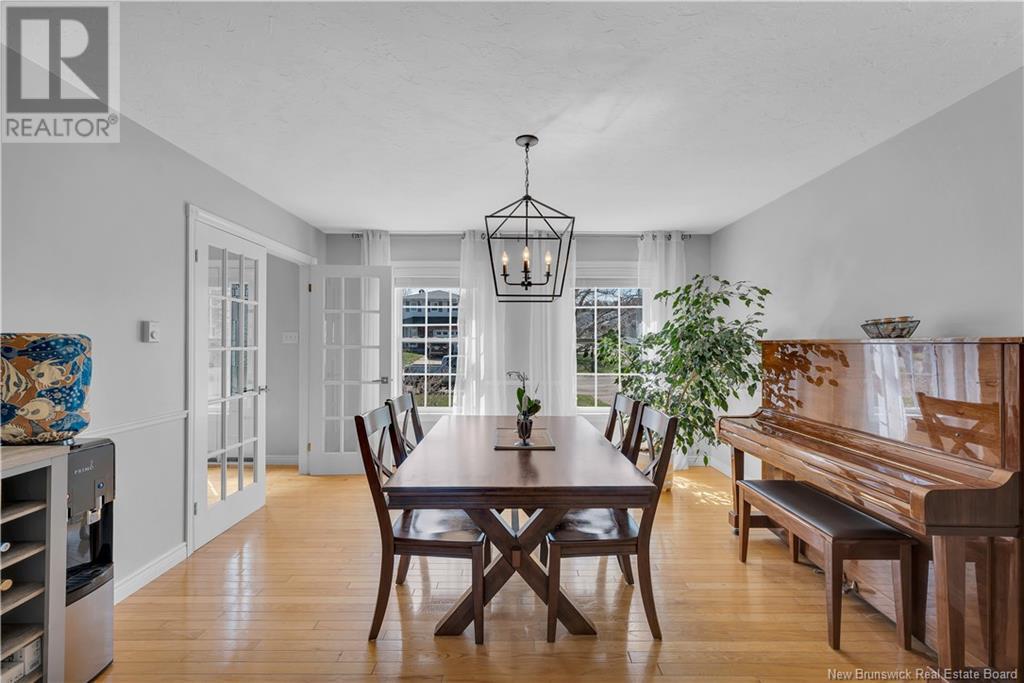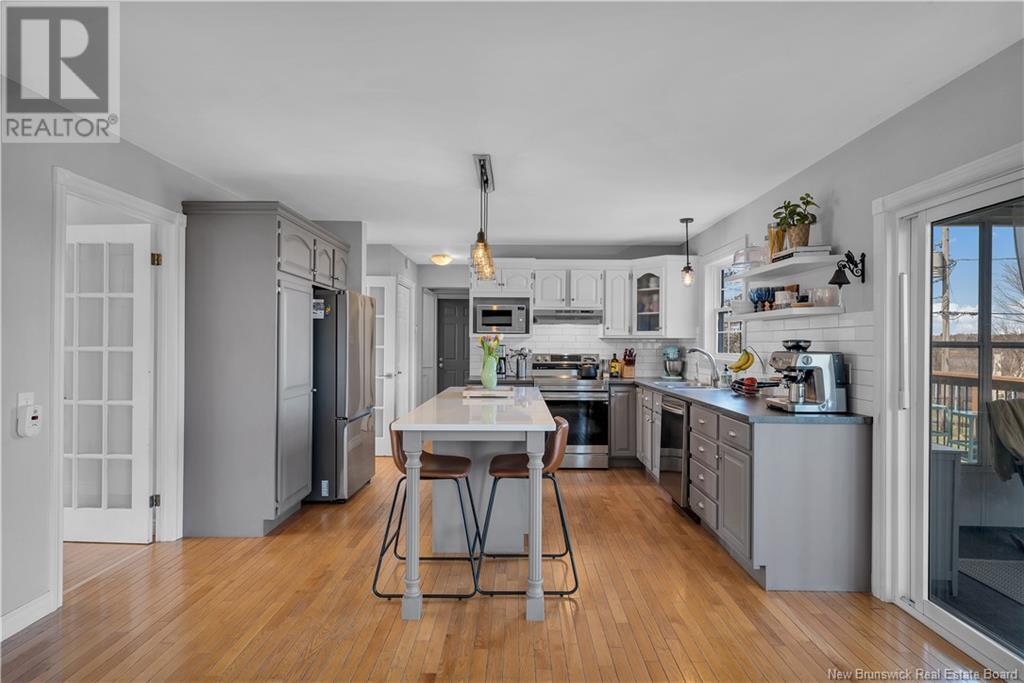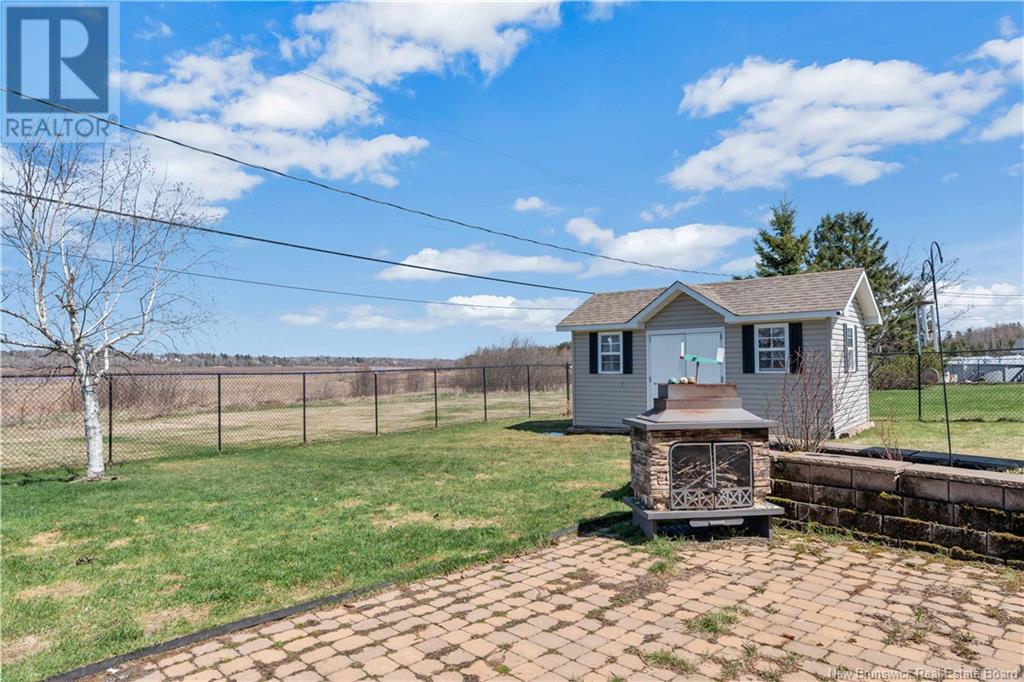21 Patricia Drive Riverview, New Brunswick E1B 5C5
$585,000
Pride of ownership shines in this beautifully maintained Cape Cod overlooking the Petitcodiac Riverjust 10 minutes from downtown Moncton! Enjoy the peaceful country feel with city convenience. The sun-filled deck and 3-season sunroom are perfect for summer gatherings with quick access to the kitchen. The fenced backyard is ideal for children or pets. Inside, the layout is perfect for a growing family, featuring a spacious family room with propane fireplace, formal living and dining rooms, and a kitchen with a central island and breakfast bar. Upstairs offers three large bedrooms with hardwood floors, including a primary suite with walk-in closet and ensuite. A bonus room above the garage offers stunning river views and can be accessed from the primary suite or a private stairway off the mudroom. The lower level boasts a second family/games room, a workshop, and a combined laundry/2pc bath with ample storage. Additional features include: New appliances with 5 year warranty, updated windows, central vac, and new skirting/footings/Postechs on deck and under the sunroom. Great neighbors and a welcoming atmosphere make this home a must-see! (id:55272)
Property Details
| MLS® Number | NB117264 |
| Property Type | Single Family |
| EquipmentType | Propane Tank |
| Features | Balcony/deck/patio |
| RentalEquipmentType | Propane Tank |
| Structure | Shed |
Building
| BathroomTotal | 4 |
| BedroomsAboveGround | 4 |
| BedroomsTotal | 4 |
| ArchitecturalStyle | Cape Cod, 2 Level |
| ConstructedDate | 1990 |
| CoolingType | Heat Pump |
| ExteriorFinish | Vinyl |
| HalfBathTotal | 2 |
| HeatingFuel | Electric, Propane |
| HeatingType | Baseboard Heaters, Heat Pump |
| SizeInterior | 2453 Sqft |
| TotalFinishedArea | 3323 Sqft |
| Type | House |
| UtilityWater | Municipal Water |
Parking
| Attached Garage | |
| Garage |
Land
| AccessType | Year-round Access |
| Acreage | No |
| LandscapeFeatures | Landscaped |
| Sewer | Municipal Sewage System |
| SizeIrregular | 965 |
| SizeTotal | 965 M2 |
| SizeTotalText | 965 M2 |
Rooms
| Level | Type | Length | Width | Dimensions |
|---|---|---|---|---|
| Second Level | Bedroom | 10'11'' x 13' | ||
| Second Level | Bedroom | 14'9'' x 10' | ||
| Second Level | 4pc Bathroom | 8'2'' x 10' | ||
| Second Level | Other | X | ||
| Second Level | Bedroom | 13'5'' x 18'11'' | ||
| Second Level | Bedroom | 21'7'' x 18'9'' | ||
| Basement | Storage | X | ||
| Basement | Hobby Room | 12'7'' x 12'9'' | ||
| Basement | Laundry Room | X | ||
| Basement | 2pc Bathroom | 9'7'' x 12'8'' | ||
| Basement | Recreation Room | 12'9'' x 25'11'' | ||
| Main Level | Mud Room | 4'2'' x 10'8'' | ||
| Main Level | Sunroom | 11'6'' x 13'11'' | ||
| Main Level | 2pc Bathroom | 5' x 7'6'' | ||
| Main Level | Family Room | 19'8'' x 13'4'' | ||
| Main Level | Kitchen | 12' x 13'4'' | ||
| Main Level | Dining Room | 13'4'' x 13'8'' | ||
| Main Level | Living Room | 13'6'' x 13'8'' | ||
| Main Level | Foyer | 9'7'' x 4'11'' |
https://www.realtor.ca/real-estate/28233604/21-patricia-drive-riverview
Interested?
Contact us for more information
Brent Ryan
Associate Manager
150 Edmonton Avenue, Suite 4b
Moncton, New Brunswick E1C 3B9





















































