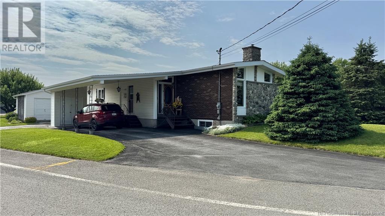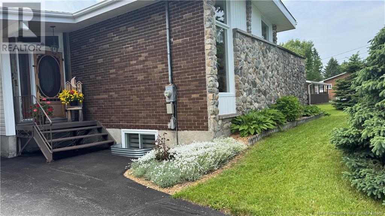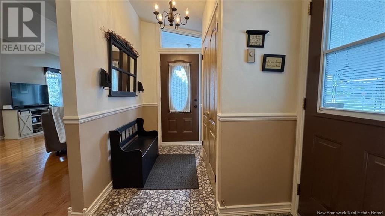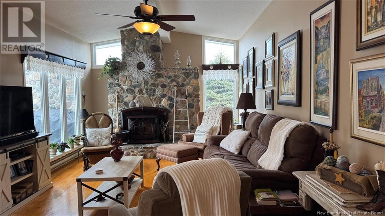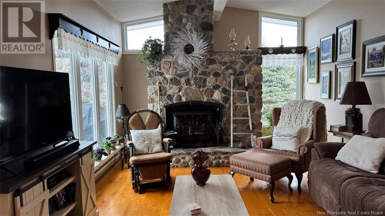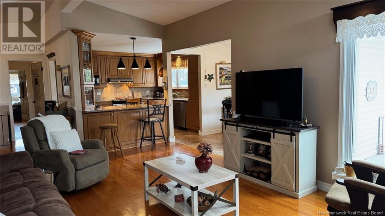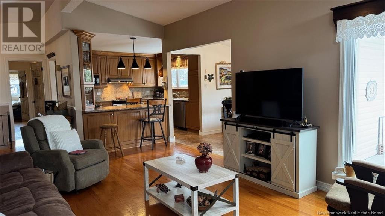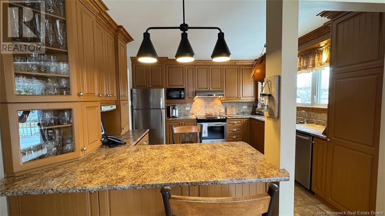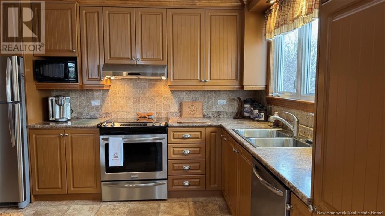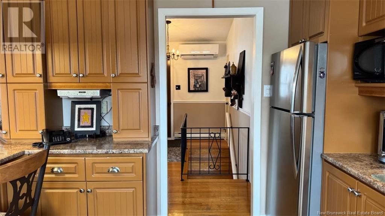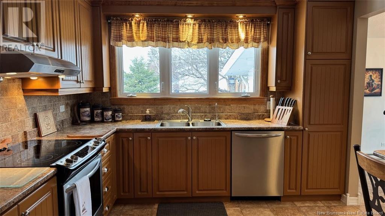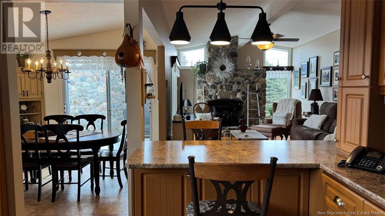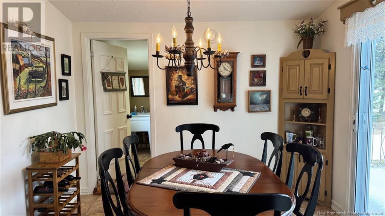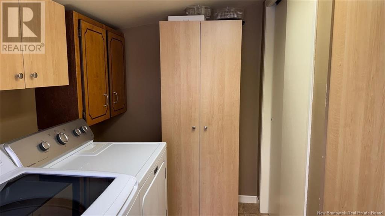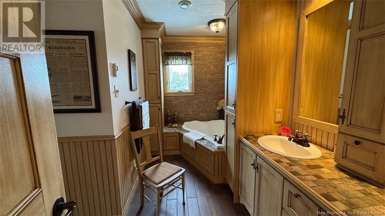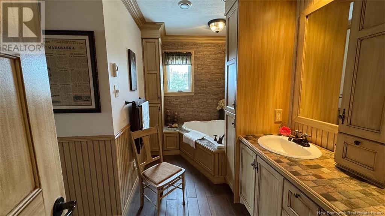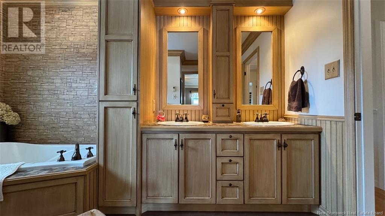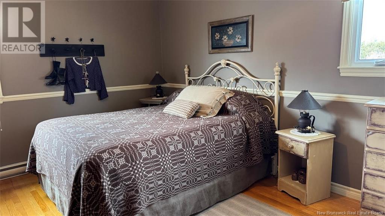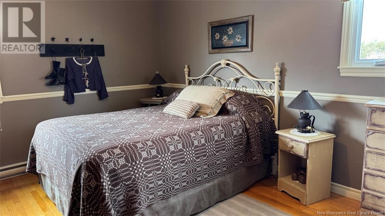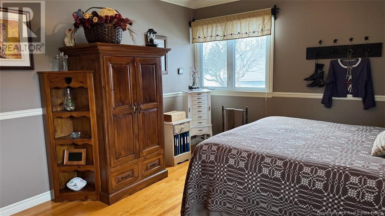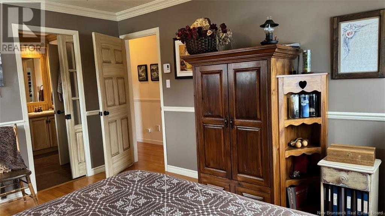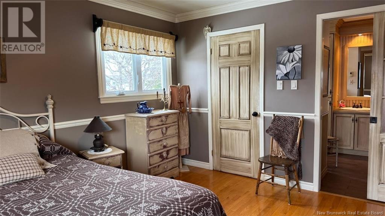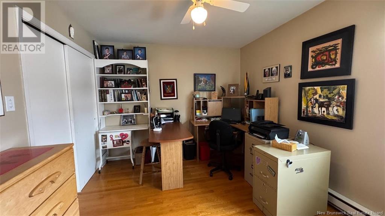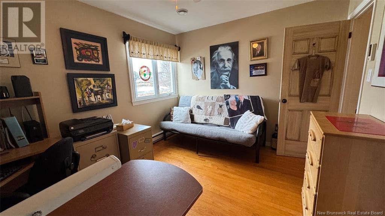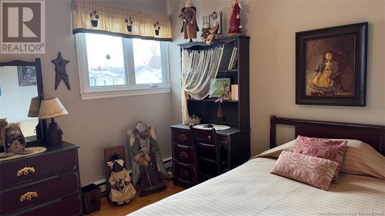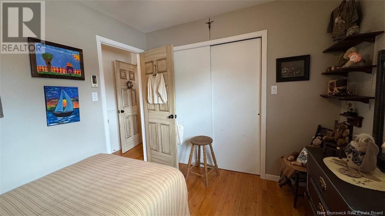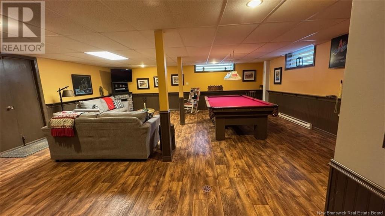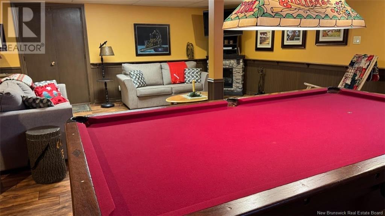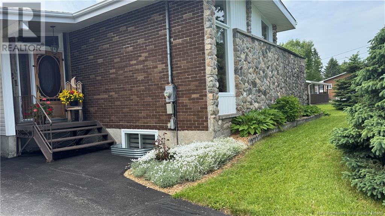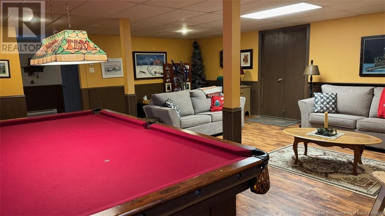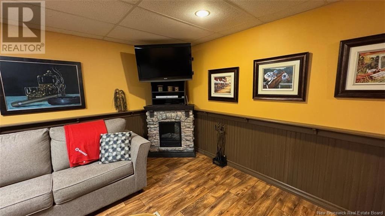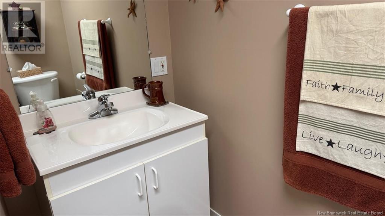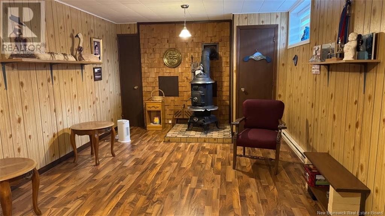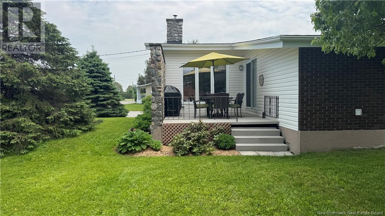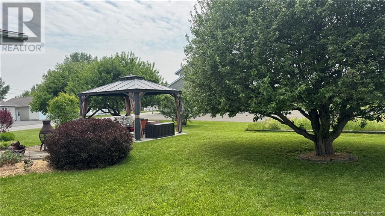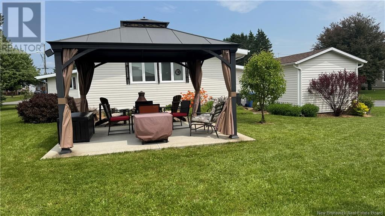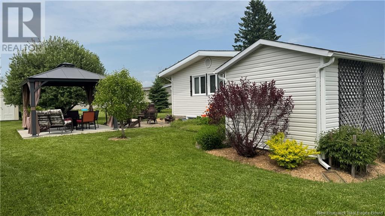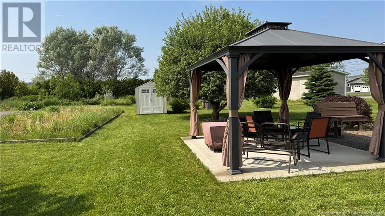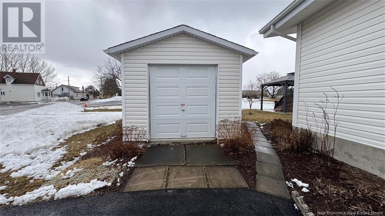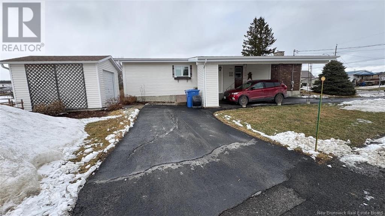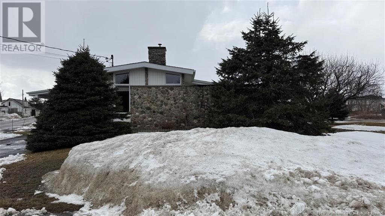21 Mazerolle Saint-Léonard, New Brunswick E7E 2A2
$275,000
Step out of the ordinary and step into this charming bungalow, a haven of peace and character, nestled in a sought-after neighborhood. The ground floor unfolds harmoniously, connecting the cozy living room with an extraordinary fireplace. There are three bedrooms upstairs and one in the basement, as well as two full bathrooms. In the basement, you'll find a relaxation area for your game nights. Outside, a vegetable garden and plenty of fruit trees will charm you. Make an appointment today. (id:55272)
Property Details
| MLS® Number | NB114837 |
| Property Type | Single Family |
| EquipmentType | Water Heater |
| Features | Corner Site |
| RentalEquipmentType | Water Heater |
| Structure | Shed |
Building
| BathroomTotal | 2 |
| BedroomsAboveGround | 3 |
| BedroomsBelowGround | 1 |
| BedroomsTotal | 4 |
| ArchitecturalStyle | Bungalow |
| BasementDevelopment | Finished |
| BasementType | Full (finished) |
| ConstructedDate | 1973 |
| CoolingType | Heat Pump |
| ExteriorFinish | Brick, Stone, Vinyl |
| FlooringType | Ceramic, Concrete, Linoleum, Wood |
| FoundationType | Concrete |
| HeatingFuel | Electric |
| HeatingType | Baseboard Heaters, Heat Pump |
| StoriesTotal | 1 |
| SizeInterior | 1153 Sqft |
| TotalFinishedArea | 2161 Sqft |
| Type | House |
| UtilityWater | Municipal Water |
Parking
| Garage | |
| Carport |
Land
| AccessType | Year-round Access |
| Acreage | No |
| Sewer | Municipal Sewage System |
| SizeIrregular | 0.39 |
| SizeTotal | 0.39 Ac |
| SizeTotalText | 0.39 Ac |
| ZoningDescription | Residentiel |
Rooms
| Level | Type | Length | Width | Dimensions |
|---|---|---|---|---|
| Basement | Workshop | 17'9'' x 8'10'' | ||
| Basement | Storage | 5'3'' x 5'6'' | ||
| Basement | Family Room | 23'9'' x 23'7'' | ||
| Basement | Bath (# Pieces 1-6) | 6'9'' x 7'1'' | ||
| Basement | Bedroom | 19'1'' x 11'4'' | ||
| Main Level | Primary Bedroom | 11'9'' x 13'11'' | ||
| Main Level | Bedroom | 10'1'' x 12'11'' | ||
| Main Level | Bath (# Pieces 1-6) | 11'3'' x 8'5'' | ||
| Main Level | Bedroom | 9'3'' x 9'11'' | ||
| Main Level | Other | 14'5'' x 6'6'' | ||
| Main Level | Laundry Room | 8'6'' x 10'4'' | ||
| Main Level | Kitchen | 11'7'' x 10'9'' | ||
| Main Level | Living Room | 22'3'' x 12'9'' | ||
| Main Level | Dining Room | 10'2'' x 9'2'' |
https://www.realtor.ca/real-estate/28075497/21-mazerolle-saint-léonard
Interested?
Contact us for more information
Sonia Blanchette
Salesperson
287 B Boulevard Broadway
Grand Falls, New Brunswick E3Z 2K1


