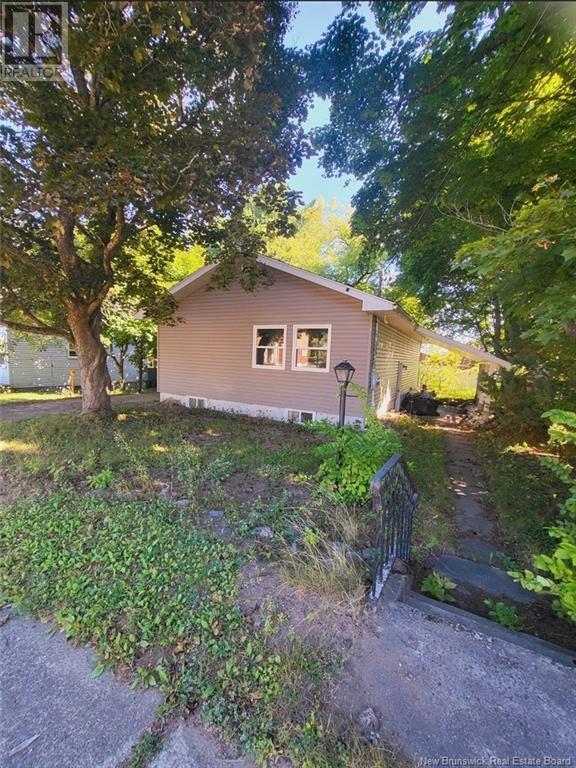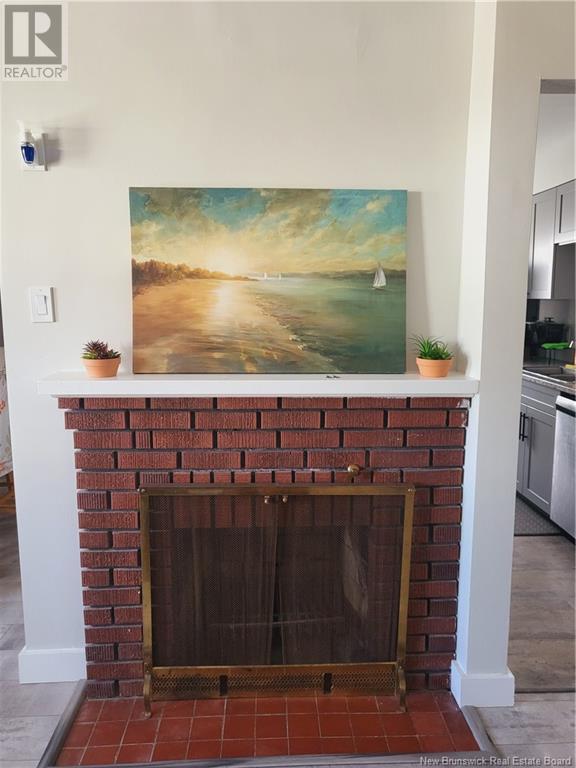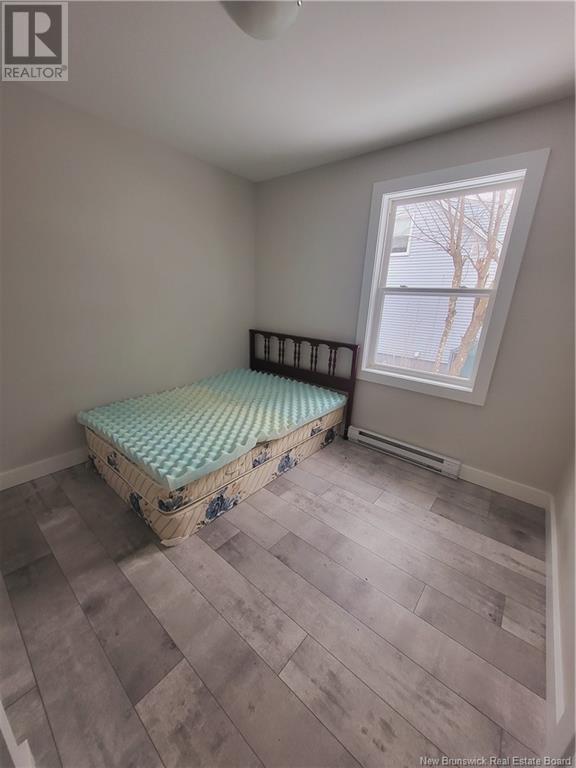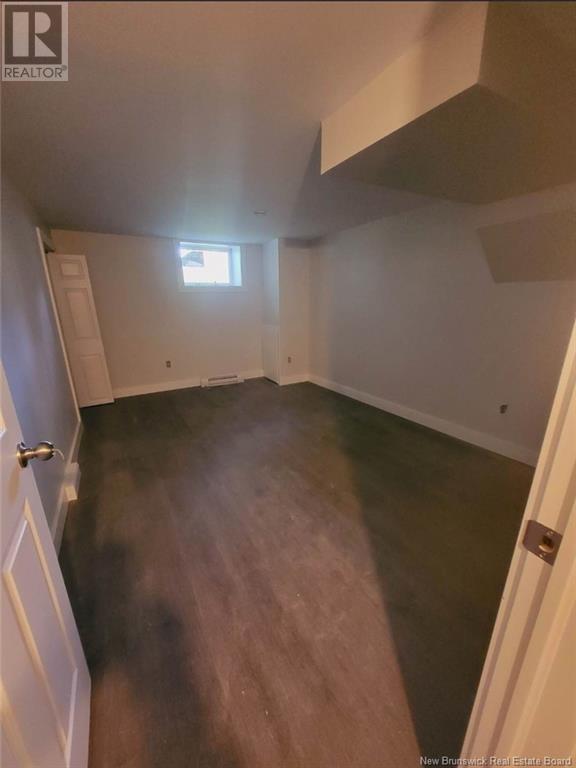21 Johnson Avenue Moncton, New Brunswick E1C 6X7
$339,900
Separate Entrance! In-Law Suite capability or possible rental income. Calling all medical professionals! How close do you want to be to the Moncton Hospital? Why pay for parking? Located within a few meters to the hospital this home has been renovated on both levels offering you the capability for one family living or to rent out some rooms if you desire. A newly renovated kitchen with plenty of prep and counter space leads into a dining and living room area. There are 3 bedrooms and a full bathroom also on this level. In the basement there is a large family room area with 2 bedrooms and a full bathroom as well. Located on a great street close to downtown Moncton with shopping, restaurants etc. Call today for your private viewing. (id:55272)
Property Details
| MLS® Number | M161485 |
| Property Type | Single Family |
| EquipmentType | Other |
| RentalEquipmentType | Other |
Building
| BathroomTotal | 2 |
| BedroomsAboveGround | 3 |
| BedroomsBelowGround | 2 |
| BedroomsTotal | 5 |
| ArchitecturalStyle | Bungalow |
| FlooringType | Laminate |
| HeatingFuel | Electric |
| HeatingType | Baseboard Heaters |
| StoriesTotal | 1 |
| SizeInterior | 1050 Sqft |
| TotalFinishedArea | 2075 Sqft |
| Type | House |
| UtilityWater | Municipal Water |
Land
| AccessType | Year-round Access |
| Acreage | No |
| Sewer | Municipal Sewage System |
| SizeIrregular | 557 |
| SizeTotal | 557 M2 |
| SizeTotalText | 557 M2 |
Rooms
| Level | Type | Length | Width | Dimensions |
|---|---|---|---|---|
| Basement | 4pc Bathroom | X | ||
| Basement | Bedroom | X | ||
| Basement | Bedroom | X | ||
| Basement | Family Room | X | ||
| Main Level | 4pc Bathroom | X | ||
| Main Level | Bedroom | X | ||
| Main Level | Bedroom | X | ||
| Main Level | Bedroom | X | ||
| Main Level | Dining Room | X | ||
| Main Level | Kitchen | X | ||
| Main Level | Living Room | X |
https://www.realtor.ca/real-estate/27255274/21-johnson-avenue-moncton
Interested?
Contact us for more information
Dwayne Muir
Salesperson
150 Edmonton Avenue, Suite 4b
Moncton, New Brunswick E1C 3B9































