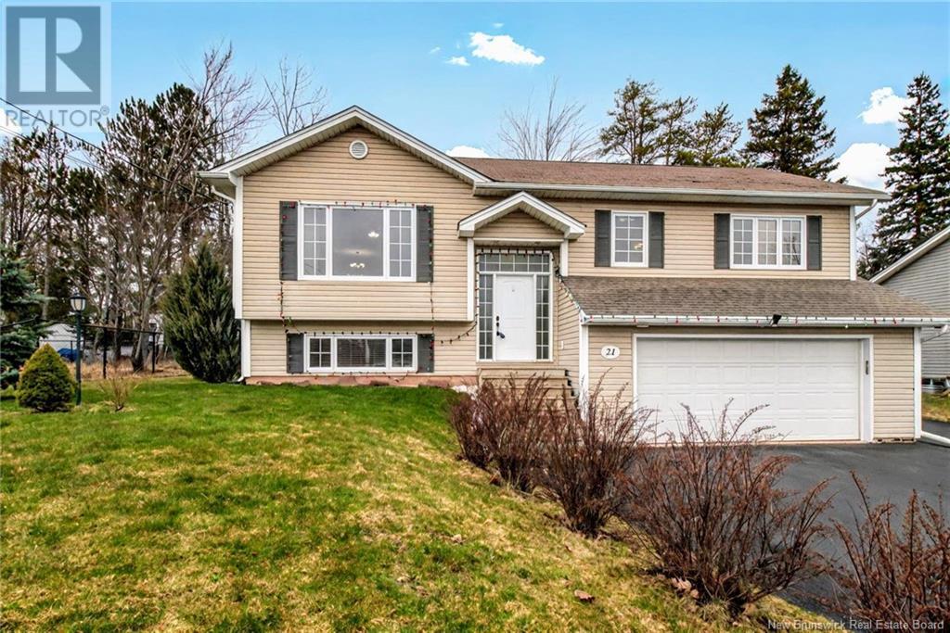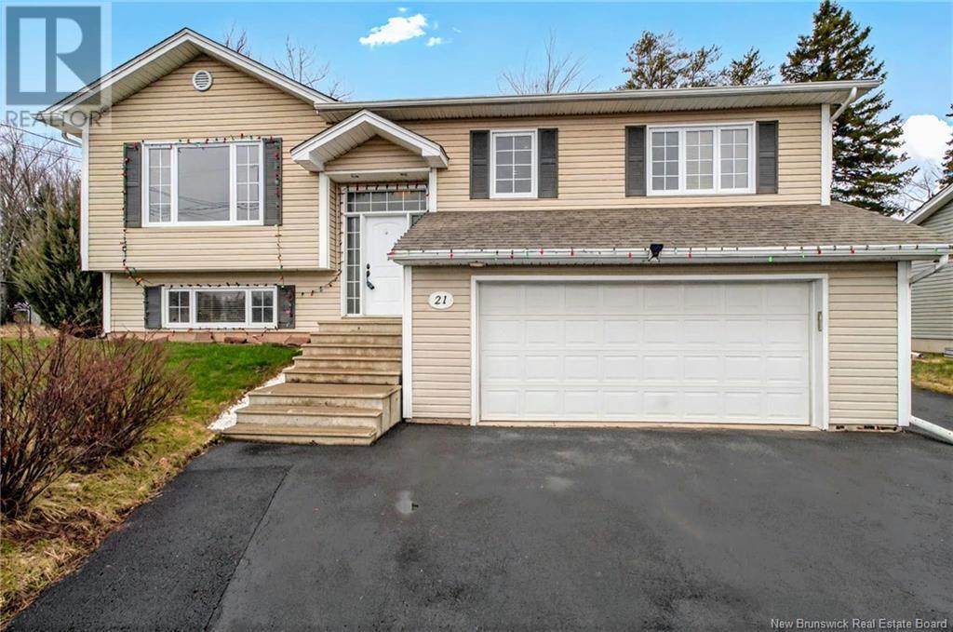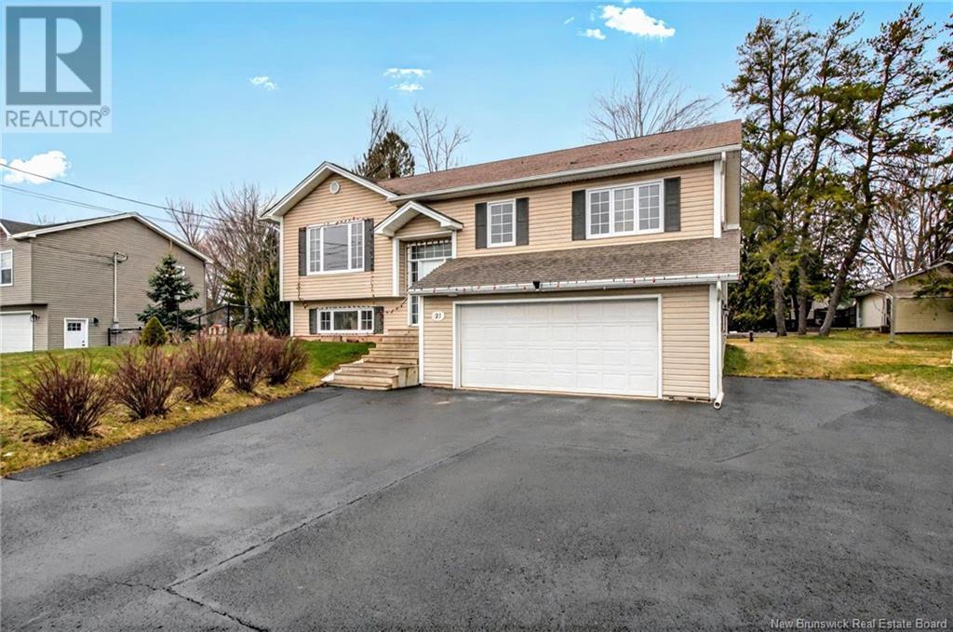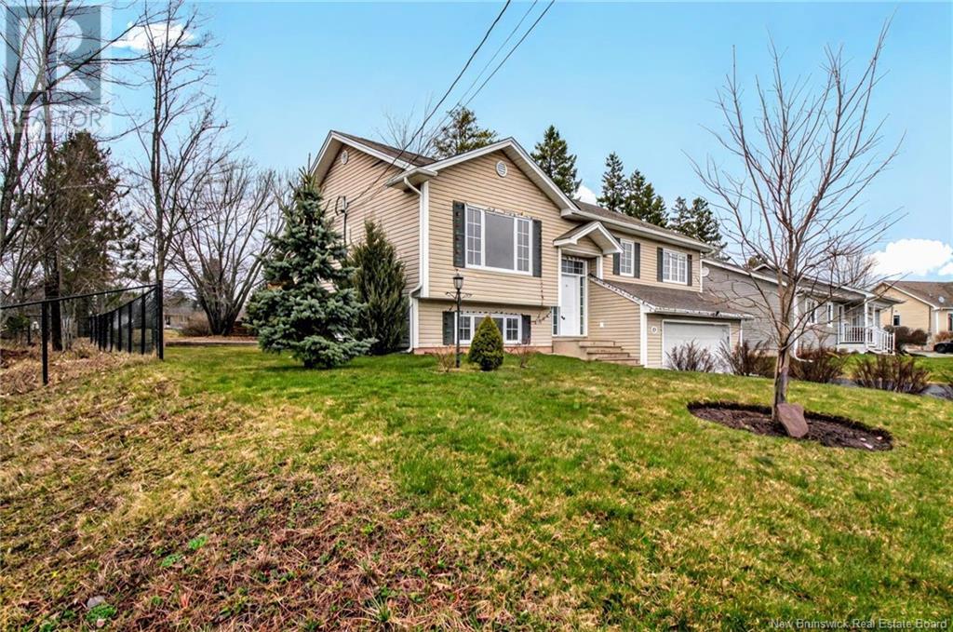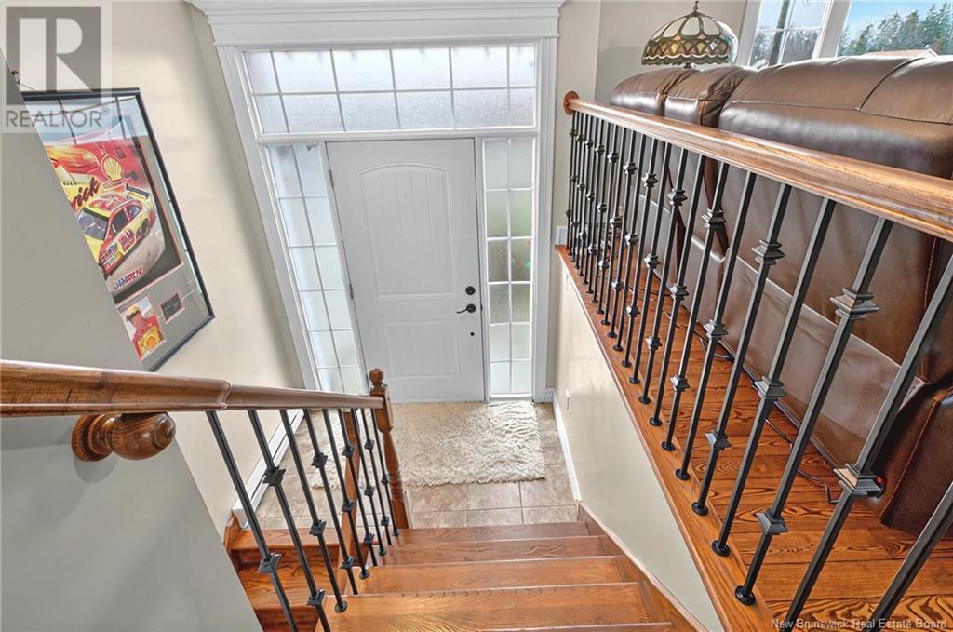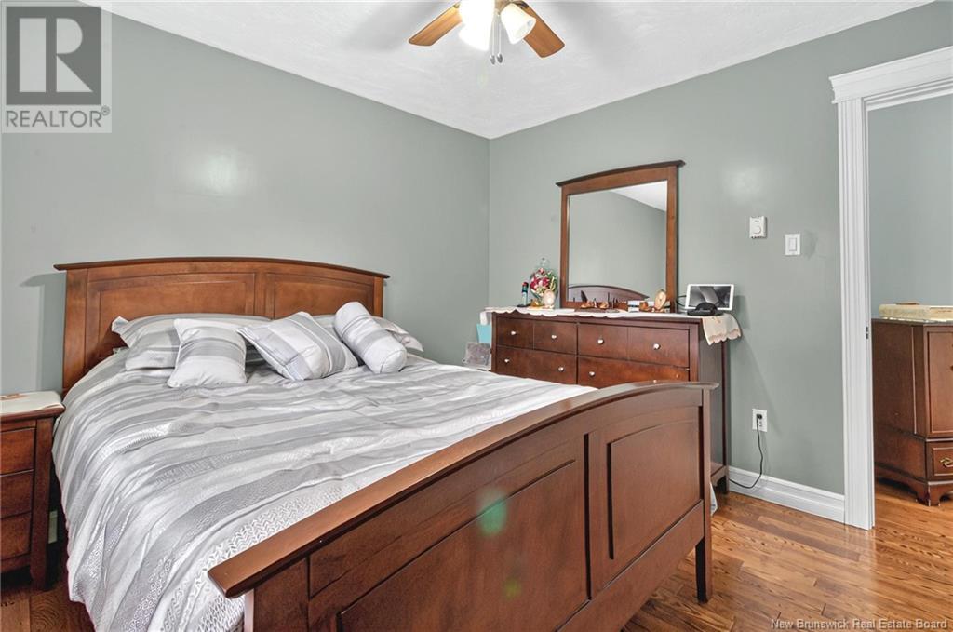21 Chad Crescent Salisbury, New Brunswick E4J 3N5
$469,500
Located in a family-friendly neighborhood just steps from the local school and park and many amenities this beautiful home offers the ideal layout for a growing family to thrive. The main level features a bright, open-concept design with a spacious living room, generous dining area, and a kitchen complete with rich dark cabinetry, an island for extra prep space, and plenty of storage. Step out onto the deck from the dining area and enjoy views of the backyardperfect for playtime or weekend BBQs. Down the hall, youll find three comfortable bedrooms including the primary with walk-in closet and a large full bathroom with convenient main floor laundry. The fully finished basement offers even more room to spread out, with a cozy family room, an additional bedroom, and a second full bathroomideal for guests or teens. An attached double garage and a paved driveway with ample parking complete the package. With its unbeatable location and family-focused layout, this home truly has it all! (id:55272)
Property Details
| MLS® Number | NB116486 |
| Property Type | Single Family |
| Features | Balcony/deck/patio |
Building
| BathroomTotal | 2 |
| BedroomsAboveGround | 3 |
| BedroomsBelowGround | 1 |
| BedroomsTotal | 4 |
| ConstructedDate | 2008 |
| CoolingType | Heat Pump |
| ExteriorFinish | Vinyl |
| FoundationType | Concrete |
| HeatingFuel | Electric |
| HeatingType | Baseboard Heaters, Heat Pump |
| SizeInterior | 1182 Sqft |
| TotalFinishedArea | 1775 Sqft |
| Type | House |
| UtilityWater | Well |
Parking
| Attached Garage | |
| Garage |
Land
| AccessType | Year-round Access |
| Acreage | No |
| Sewer | Municipal Sewage System |
| SizeIrregular | 840 |
| SizeTotal | 840 M2 |
| SizeTotalText | 840 M2 |
Rooms
| Level | Type | Length | Width | Dimensions |
|---|---|---|---|---|
| Basement | 4pc Bathroom | 7'11'' x 10'2'' | ||
| Basement | Family Room | 21'10'' x 14'6'' | ||
| Basement | Bedroom | 11'4'' x 8'8'' | ||
| Main Level | Other | X | ||
| Main Level | Primary Bedroom | 13' x 11'6'' | ||
| Main Level | Bedroom | 11' x 11' | ||
| Main Level | Bedroom | 10'11'' x 11' | ||
| Main Level | 4pc Bathroom | 8'8'' x 11'6'' | ||
| Main Level | Living Room | 19'3'' x 15'6'' | ||
| Main Level | Dining Room | 8'3'' x 11' | ||
| Main Level | Kitchen | 11'8'' x 11' |
https://www.realtor.ca/real-estate/28176524/21-chad-crescent-salisbury
Interested?
Contact us for more information
Catherine Taylor
Salesperson
13-567 Coverdale Rd
Riverview, New Brunswick E1B 3K7


