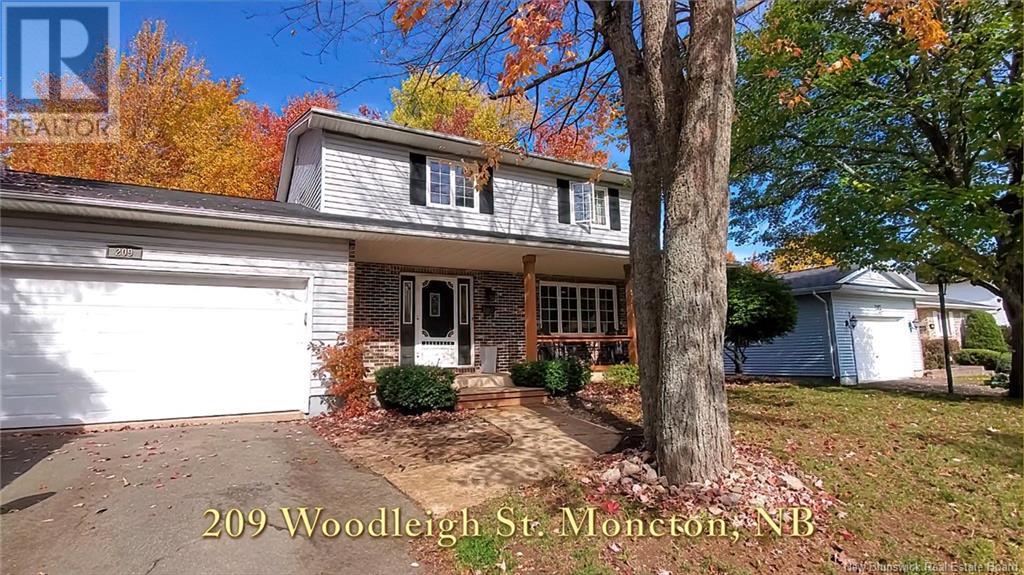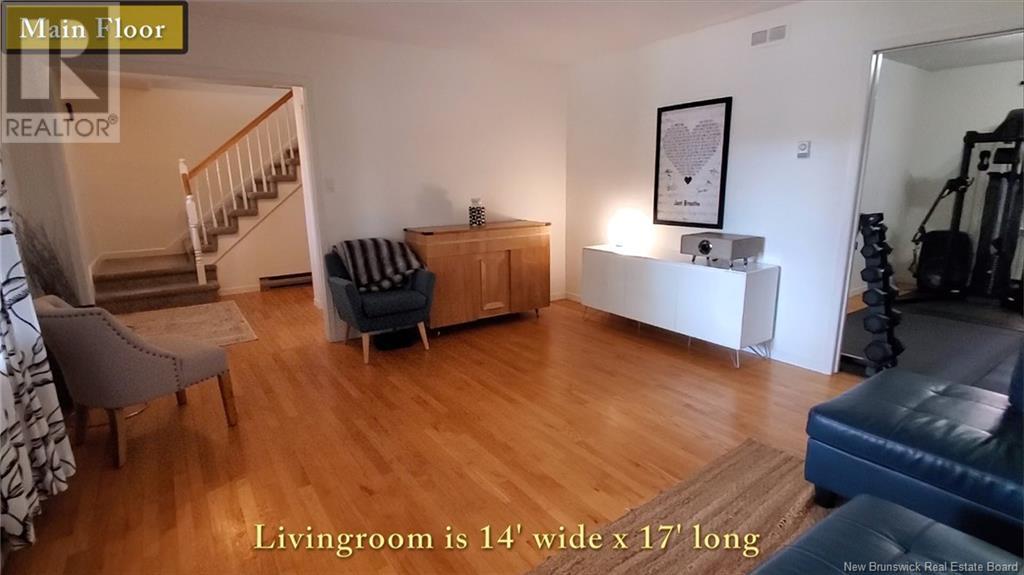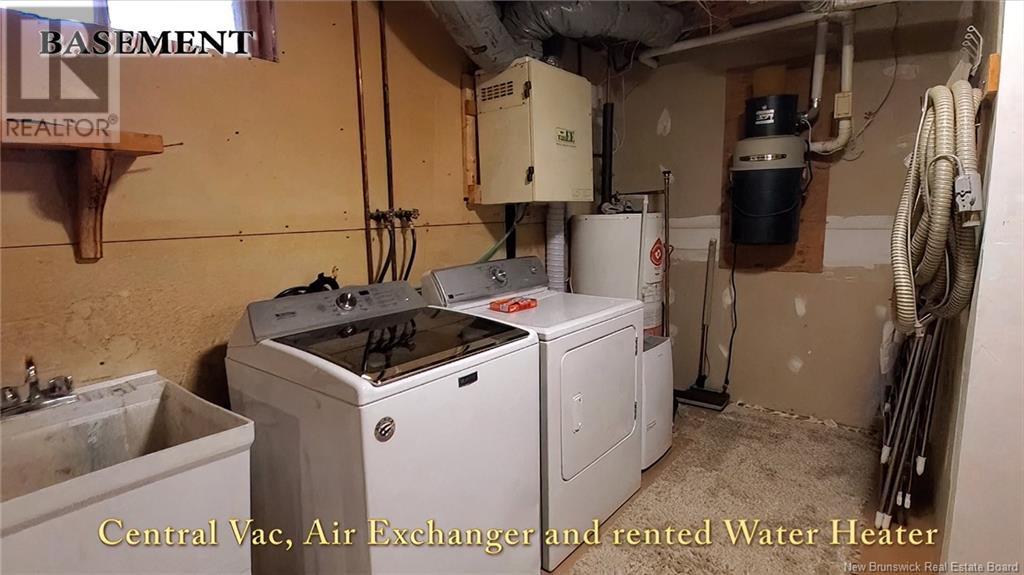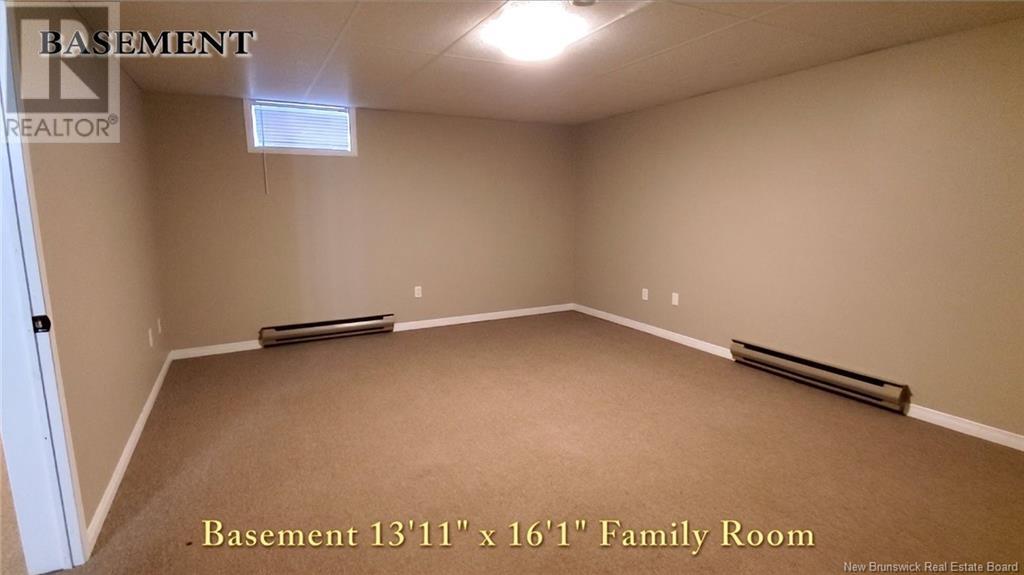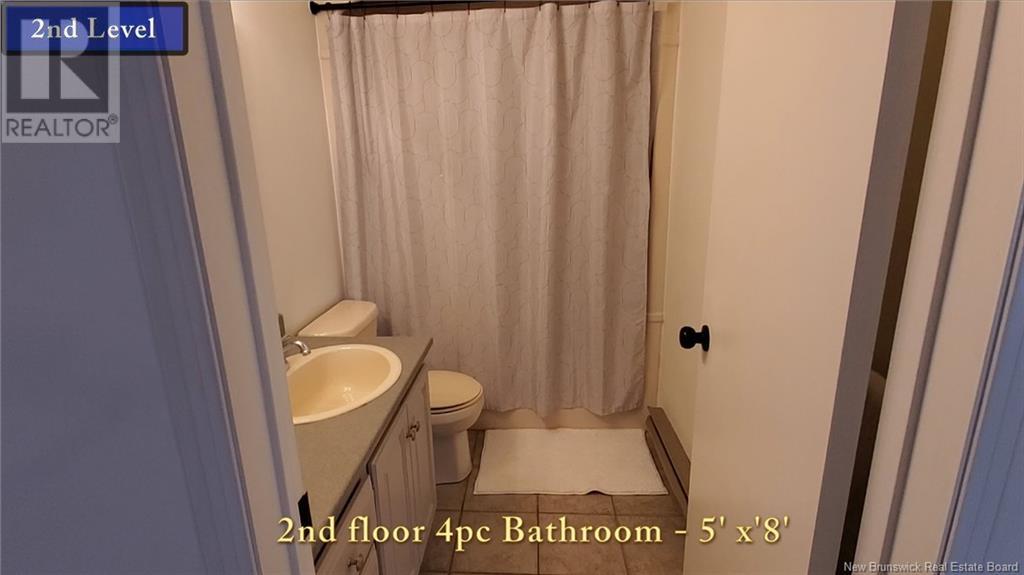209 Woodleigh Street Moncton, New Brunswick E1C 9K2
$475,000
Nestled among the colourful maples, this 2 storey home is perfect for the growing family. Current layout is 4 bedrooms, 3 full bathrooms & 1 half bath. There are hardwood floors throughout the main floor & laminate flooring on the second and basement floors. Bathrooms have an assortment of tile, laminate & vinyl flooring. The family room on the main floor includes the kitchen, an eating area & a TV area. It also provides a door leading to a spacious backyard deck & to a firepit & storage shed. There is a 3pc (sink, shower, toilet) bathroom on the main floor. On the second floor there are 4 bedrooms & a 4pc bath. A 3pc bathroom services the primary bedroom. The basement is mostly finished with a large family room, a 2pc bathroom & a NON-CONFORMING bedroom (the window is too small to rescue anyone if need be). If you need a 5th bedroom, the window in the N-C bedroom can be enlarged to meet the Fire Code requirements for an egress window for around $5k thereby bringing the number of bedrooms to 5. There is a large room for doing laundry and storing articles. Lastly there is a large cold room for storing preserves. There is a large covered front porch & a large open air deck out back for BBQs or just enjoying the landscaping & gorgeous colourful maples during autumn. The yard is fully fenced & there is a storage shed out back. Please contact your REALTOR® to book an appointment to view this family home. CLICK ON THE MULTI-MEDIA ICON TO SEE THE WALK-THRU VIDEO. (id:55272)
Property Details
| MLS® Number | NB108194 |
| Property Type | Single Family |
| Features | Balcony/deck/patio |
| Structure | Shed |
Building
| BathroomTotal | 4 |
| BedroomsAboveGround | 4 |
| BedroomsTotal | 4 |
| ArchitecturalStyle | 2 Level |
| BasementDevelopment | Partially Finished |
| BasementType | Full (partially Finished) |
| ConstructedDate | 1987 |
| ExteriorFinish | Brick, Vinyl |
| FlooringType | Ceramic, Laminate, Tile, Vinyl, Hardwood |
| FoundationType | Concrete |
| HalfBathTotal | 1 |
| HeatingFuel | Electric |
| HeatingType | Baseboard Heaters |
| SizeInterior | 1805 Sqft |
| TotalFinishedArea | 2394 Sqft |
| Type | House |
| UtilityWater | Municipal Water |
Parking
| Attached Garage | |
| Garage |
Land
| Acreage | No |
| Sewer | Municipal Sewage System |
| SizeIrregular | 687 |
| SizeTotal | 687 M2 |
| SizeTotalText | 687 M2 |
Rooms
| Level | Type | Length | Width | Dimensions |
|---|---|---|---|---|
| Second Level | 4pc Bathroom | 8' x 5' | ||
| Second Level | Bedroom | 10' x 14' | ||
| Second Level | Bedroom | 11' x 10' | ||
| Second Level | Bedroom | 11' x 10' | ||
| Second Level | Primary Bedroom | 16'8'' x 11' | ||
| Second Level | 3pc Ensuite Bath | 4'7'' x 7'5'' | ||
| Basement | Cold Room | 5'4'' x 11'5'' | ||
| Basement | Storage | 12' x 32'8'' | ||
| Basement | 2pc Bathroom | 5' x 5' | ||
| Basement | Bedroom | 11'6'' x 12'6'' | ||
| Basement | Family Room | 13'11'' x 16'1'' | ||
| Main Level | 3pc Bathroom | 7'4'' x 4' | ||
| Main Level | Family Room | 12'1'' x 19'5'' | ||
| Main Level | Kitchen | 12' x 18'4'' | ||
| Main Level | Dining Room | 12' x 11'1'' | ||
| Main Level | Living Room | 14' x 17' |
https://www.realtor.ca/real-estate/27566886/209-woodleigh-street-moncton
Interested?
Contact us for more information
Ralph Pritchard
Salesperson
37 Archibald Street
Moncton, New Brunswick E1C 5H8


