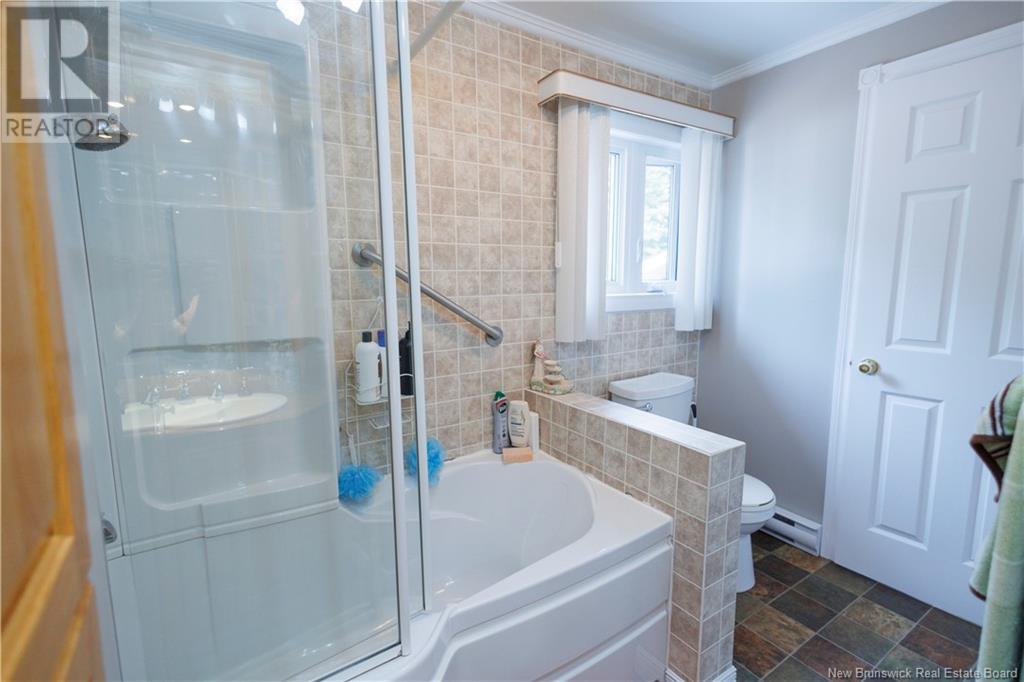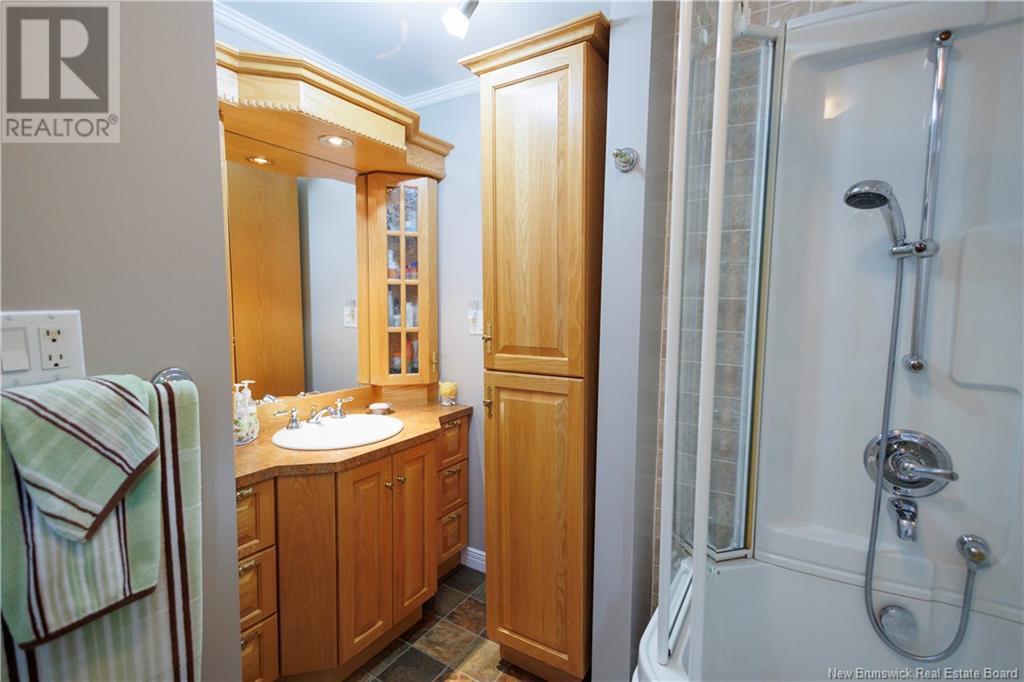209 Ch Rang 8 Saint-Joseph-De-Madawaska, New Brunswick E7B 2R3
$315,000
Welcome to this charming home, built in 1976, and nestled on a spacious 5,493 sqm lot. Perfectly maintained over the years, this property offers a mix of comfortable living and practical amenities. The main level includes a bright 1-bedroom, 1-bathroom layout, with a functional kitchen featuring a heat pump for efficient heating and cooling. Downstairs, the basement adds extra living space with an additional bedroom, a cozy living area, and a storage room complete with a newly installed wood furnace. Outside, you'll find not only an attached 10x20 garage but also a large 28x24 detached garage with a second level, perfect for extra storage or a workshop. The property also features a charming gazebo for outdoor relaxation and a convenient storage shed. The home has been thoughtfully updated with CanExel siding and a new roof installed in 2019, ensuring durability and low maintenance for years to come. This property is a rare find, combining classic charm with modern conveniences, ready for you to call home. (id:55272)
Property Details
| MLS® Number | NB104456 |
| Property Type | Single Family |
| EquipmentType | Water Heater |
| RentalEquipmentType | Water Heater |
| Structure | Shed |
Building
| BathroomTotal | 1 |
| BedroomsAboveGround | 1 |
| BedroomsBelowGround | 1 |
| BedroomsTotal | 2 |
| ArchitecturalStyle | Bungalow, Split Level Entry |
| ConstructedDate | 1976 |
| CoolingType | Heat Pump |
| ExteriorFinish | Wood Siding |
| FlooringType | Laminate |
| FoundationType | Concrete |
| HeatingType | Baseboard Heaters, Forced Air, Heat Pump |
| StoriesTotal | 1 |
| SizeInterior | 701 Sqft |
| TotalFinishedArea | 1402 Sqft |
| Type | House |
| UtilityWater | Well |
Parking
| Attached Garage | |
| Detached Garage |
Land
| AccessType | Year-round Access |
| Acreage | Yes |
| LandscapeFeatures | Landscaped |
| Sewer | Septic System |
| SizeIrregular | 5439 |
| SizeTotal | 5439 M2 |
| SizeTotalText | 5439 M2 |
Rooms
| Level | Type | Length | Width | Dimensions |
|---|---|---|---|---|
| Basement | Other | 7' x 9' | ||
| Basement | Storage | 13' x 9' | ||
| Basement | Bedroom | 9' x 11' | ||
| Basement | Living Room | 13' x 11' | ||
| Main Level | Other | 5' x 4' | ||
| Main Level | Bedroom | 5' x 5' | ||
| Main Level | Bedroom | 9' x 13' | ||
| Main Level | Kitchen | 16' x 14' | ||
| Main Level | Bath (# Pieces 1-6) | 8'9'' x 8'4'' | ||
| Main Level | Living Room | 13' x 18' |
https://www.realtor.ca/real-estate/27306451/209-ch-rang-8-saint-joseph-de-madawaska
Interested?
Contact us for more information
Vicky Laforge
Salesperson
287 B Boulevard Broadway
Grand Falls, New Brunswick E3Z 2K1









































