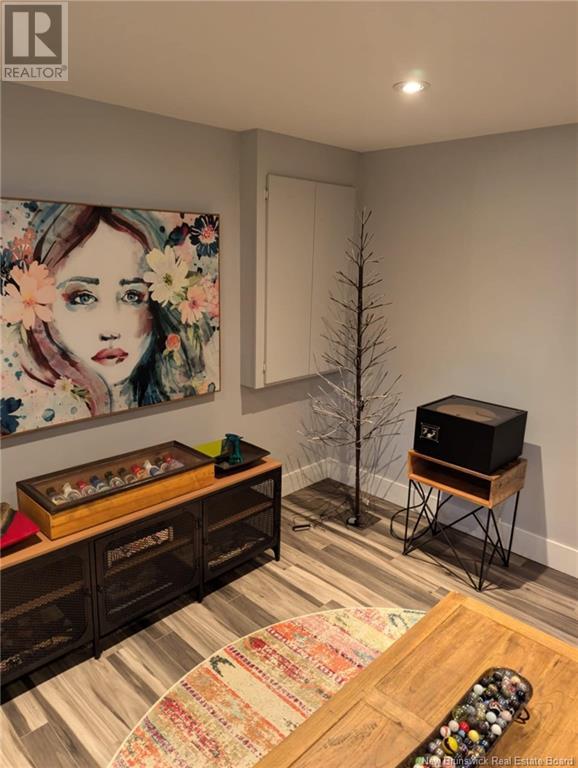209 Callowhill Road Riverview, New Brunswick E1B 4L3
$389,900
This beautifully reconstructed in 2019, open-concept home offers modern style and functionality. Located on a desirable street in Riverview West, this home features a spacious living room with cathedral ceilings, a stylish kitchen with ample counter space, granite sink, sleek backsplash, and newer appliances and a new HVAC unit. The large island is perfect for meal prep and entertaining. The adjacent dining area offers easy access to the backyard deckideal for BBQs and outdoor gatherings. On the main floor, you'll find two spacious bedrooms and a 4PC bathroom, all with durable, modern ceramic tile flooring. The lower level is a cozy retreat with a family room, a large bedroom with great closet space, a second bedroom with ample storage, and a beautifully tiled 4PC bathroom/laundry room. Recent updates include a second heat pump in the basement, new flooring on the staircase, and added privacy on the stained back deck. Outdoors, enjoy a paved driveway, 10x16 shed, and a newly fenced yard. As well as additional grading and landscaping, tree removal and trimming, and the installation of a complete house surge protector. Located close to schools, shopping, and parksthis move-in ready gem wont last long! (id:55272)
Property Details
| MLS® Number | NB110050 |
| Property Type | Single Family |
Building
| BathroomTotal | 2 |
| BedroomsAboveGround | 2 |
| BedroomsBelowGround | 2 |
| BedroomsTotal | 4 |
| CoolingType | Heat Pump |
| ExteriorFinish | Vinyl |
| HeatingFuel | Electric |
| HeatingType | Baseboard Heaters, Heat Pump |
| SizeInterior | 900 Sqft |
| TotalFinishedArea | 1748 Sqft |
| Type | House |
| UtilityWater | Municipal Water |
Land
| Acreage | No |
| Sewer | Municipal Sewage System |
| SizeIrregular | 576 |
| SizeTotal | 576 M2 |
| SizeTotalText | 576 M2 |
Rooms
| Level | Type | Length | Width | Dimensions |
|---|---|---|---|---|
| Basement | 4pc Bathroom | 9'0'' x 9'1'' | ||
| Basement | Bedroom | 10'7'' x 14'4'' | ||
| Basement | Utility Room | 6'8'' x 7'10'' | ||
| Basement | Bedroom | 8'1'' x 9'4'' | ||
| Basement | Family Room | 11'4'' x 18'1'' | ||
| Main Level | 4pc Bathroom | 9'1'' x 4'1'' | ||
| Main Level | Bedroom | 9'6'' x 11'0'' | ||
| Main Level | Dining Room | 8'11'' x 10'1'' | ||
| Main Level | Bedroom | 9'6'' x 11'0'' | ||
| Main Level | Living Room | 15'1'' x 10'5'' | ||
| Main Level | Kitchen | 10'4'' x 10'1'' |
https://www.realtor.ca/real-estate/27715901/209-callowhill-road-riverview
Interested?
Contact us for more information
Ovila Gallant Cyr
Salesperson
260 Champlain St
Dieppe, New Brunswick E1A 1P3


























