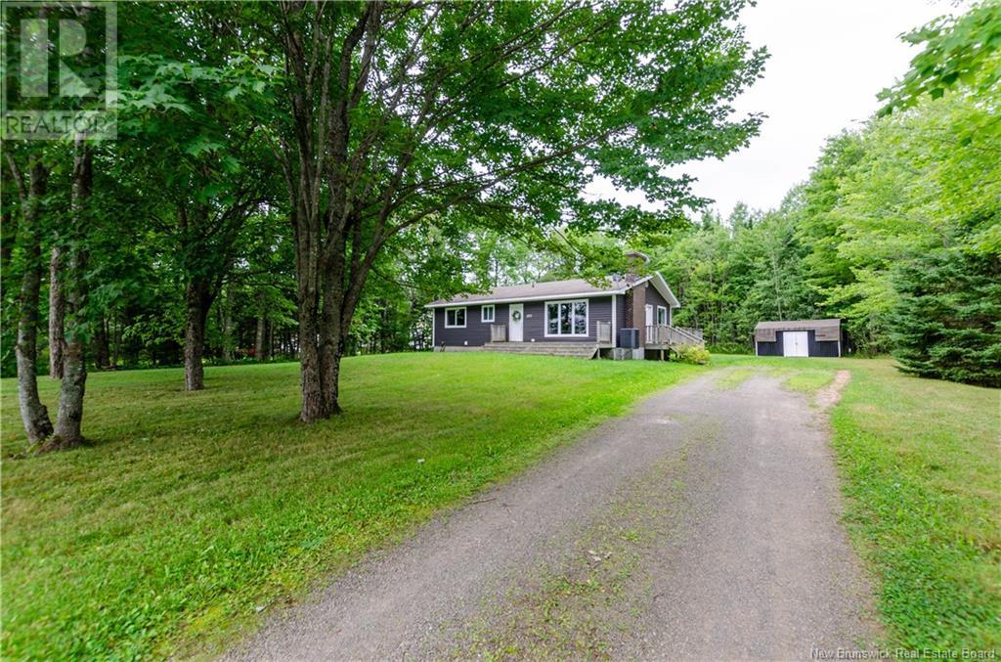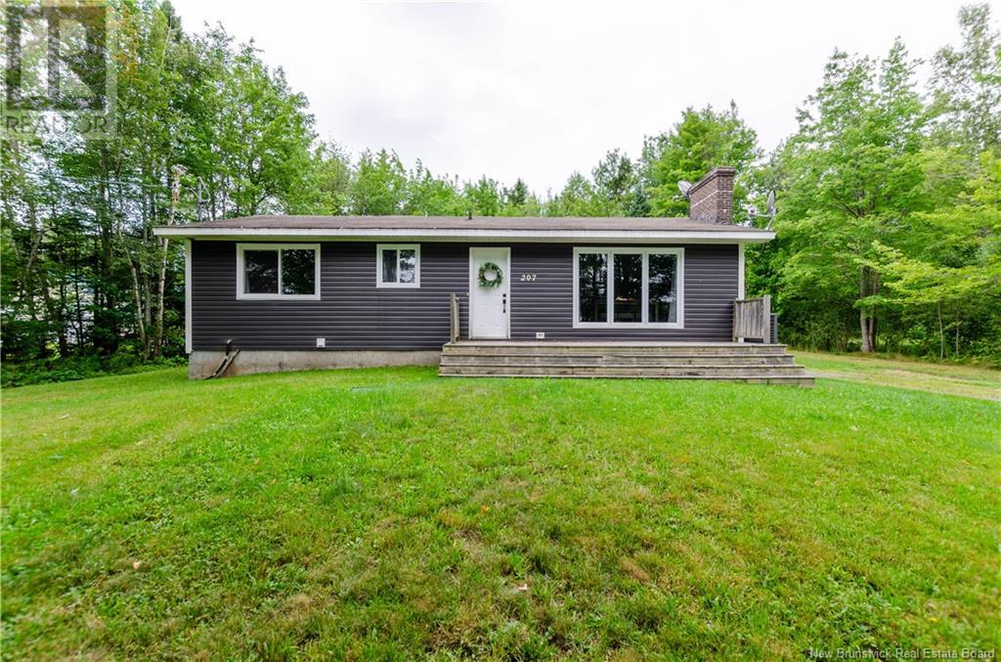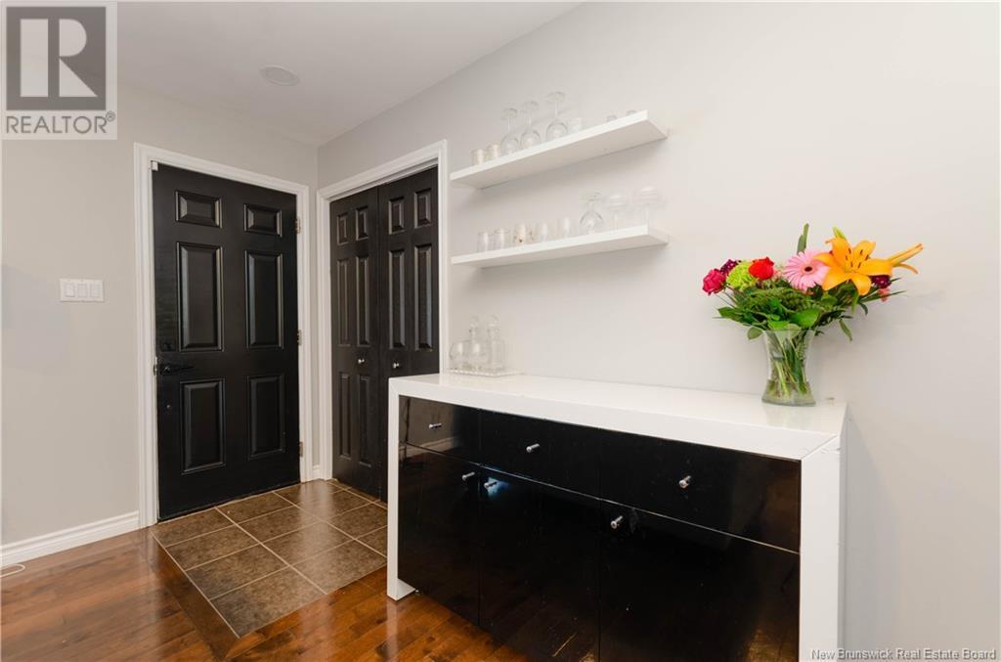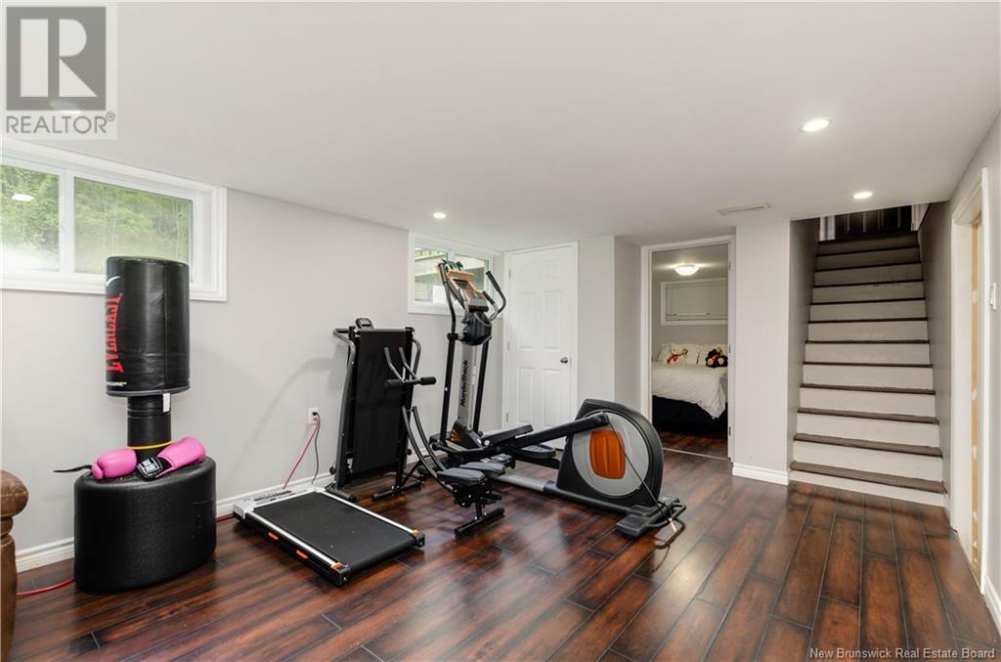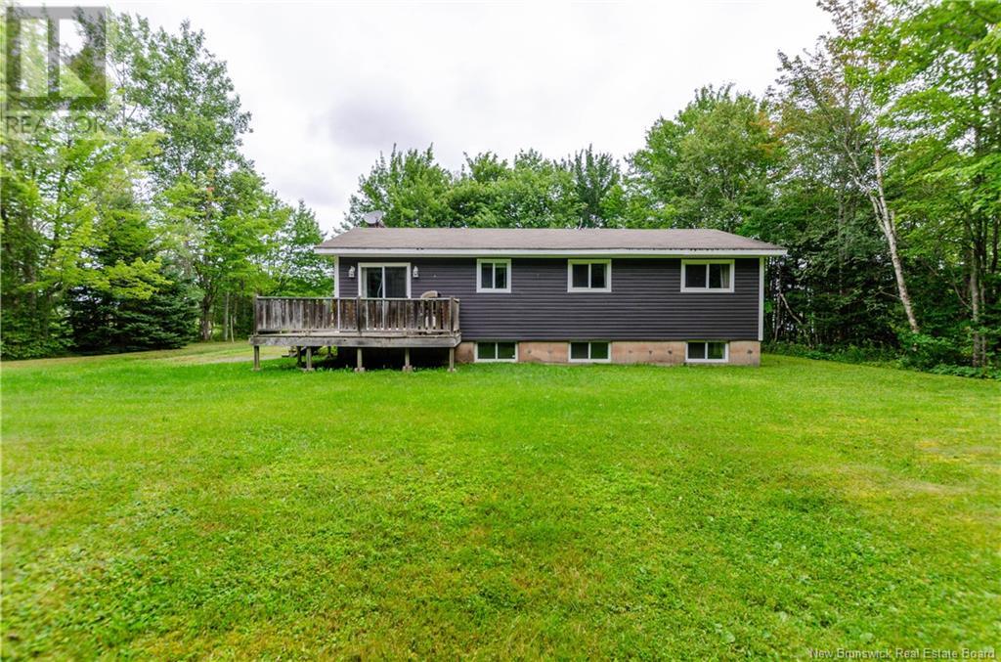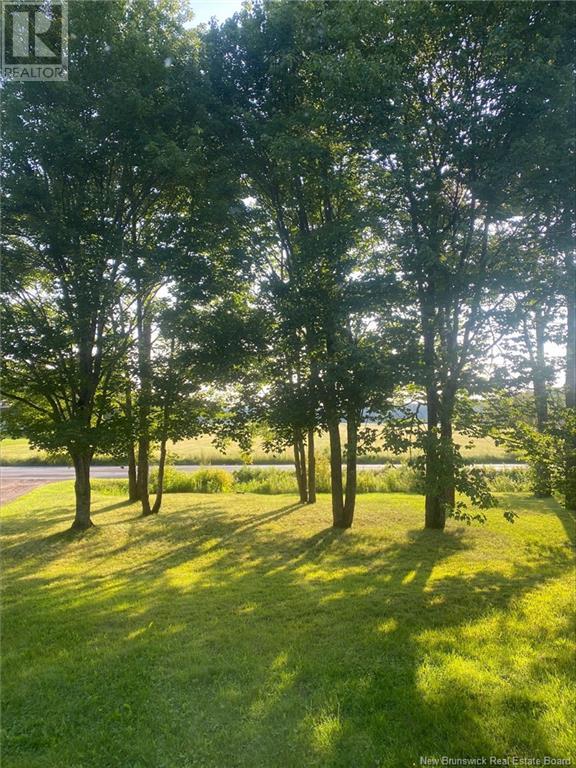207 Lower Mountain Road Boundary Creek, New Brunswick E1G 4E6
$375,000
MOVE IN READY and great location. Close to Moncton but outside of city limits. Set in off the road this bungalow has excellent curb appeal with it's updated exterior. Step inside the side door to the nicely updated kitchen/dining area with access to the wrap-around deck. At the opposite end of the kitchen is access to the living room with lots of natural light coming in the picture window and a gorgeous fireplace mantle. Down the hallway you'll find 3 bedrooms and the bathroom. In the basement you'll find a large rec-room, another bedroom and in the unfinished part of the basement is your laundry as well as your utilities. This home is a must-see! (id:55272)
Property Details
| MLS® Number | NB106121 |
| Property Type | Single Family |
| Features | Corner Site |
Building
| BathroomTotal | 1 |
| BedroomsAboveGround | 3 |
| BedroomsBelowGround | 1 |
| BedroomsTotal | 4 |
| CoolingType | Heat Pump |
| ExteriorFinish | Vinyl |
| FoundationType | Concrete |
| HeatingType | Heat Pump |
| SizeInterior | 1124 Sqft |
| TotalFinishedArea | 1545 Sqft |
| Type | House |
| UtilityWater | Drilled Well, Well |
Land
| AccessType | Year-round Access |
| Acreage | No |
| Sewer | Septic System |
| SizeIrregular | 2230 |
| SizeTotal | 2230 M2 |
| SizeTotalText | 2230 M2 |
Rooms
| Level | Type | Length | Width | Dimensions |
|---|---|---|---|---|
| Basement | Storage | 12'1'' x 40'9'' | ||
| Basement | Bedroom | 8'6'' x 10'4'' | ||
| Basement | Family Room | 11'9'' x 29'6'' | ||
| Main Level | 4pc Bathroom | 12'3'' x 7'3'' | ||
| Main Level | Bedroom | 9'3'' x 8'0'' | ||
| Main Level | Bedroom | 10'5'' x 10'0'' | ||
| Main Level | Bedroom | 12'3'' x 12'7'' | ||
| Main Level | Living Room | 12'2'' x 20'9'' | ||
| Main Level | Dining Nook | 9'1'' x 8'6'' | ||
| Main Level | Kitchen | 9'2'' x 11'9'' |
https://www.realtor.ca/real-estate/27435067/207-lower-mountain-road-boundary-creek
Interested?
Contact us for more information
Josh Fawcett
Salesperson
150 Edmonton Avenue, Suite 4b
Moncton, New Brunswick E1C 3B9
Chris Constantine
Salesperson
150 Edmonton Avenue, Suite 4b
Moncton, New Brunswick E1C 3B9


