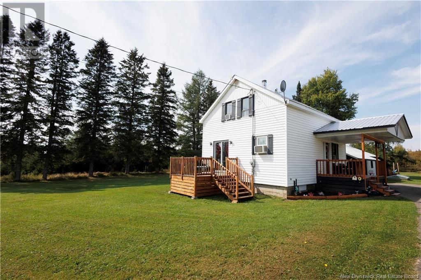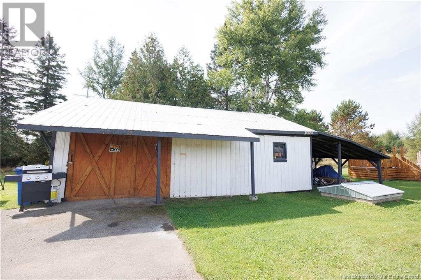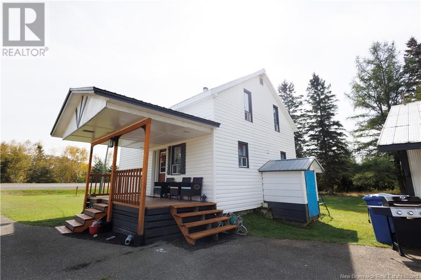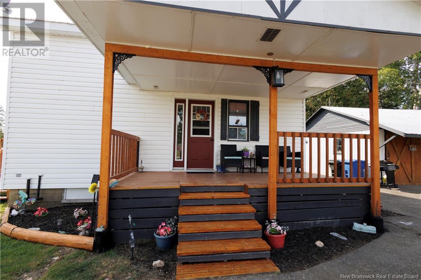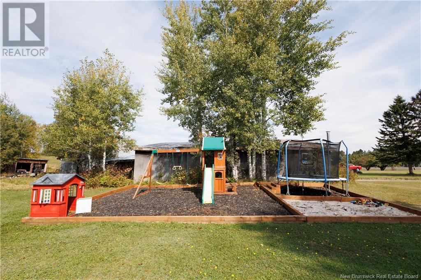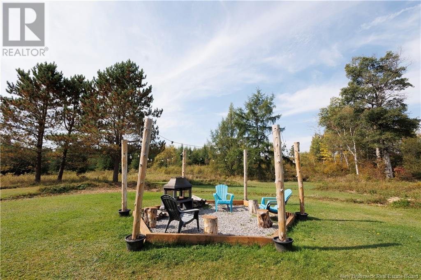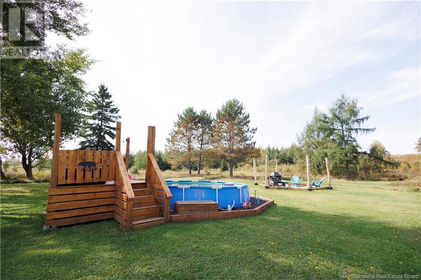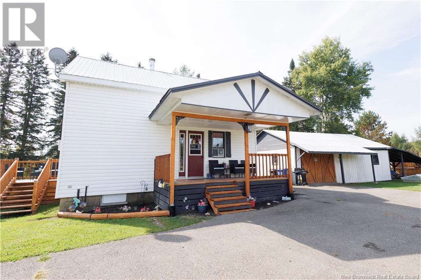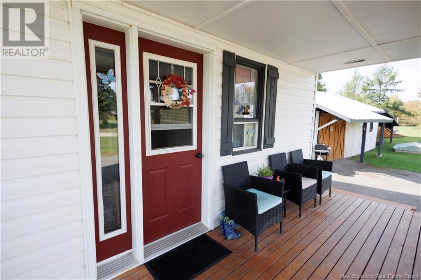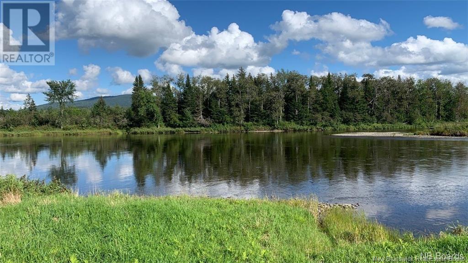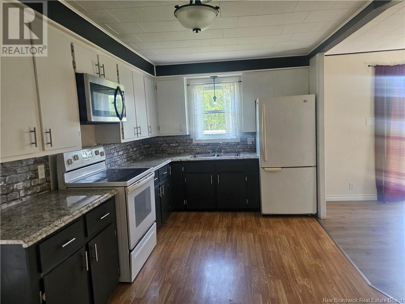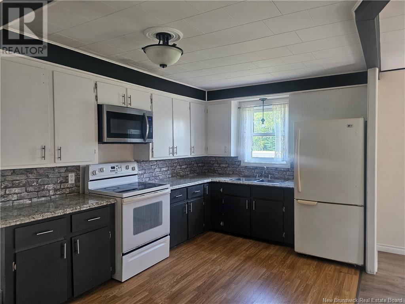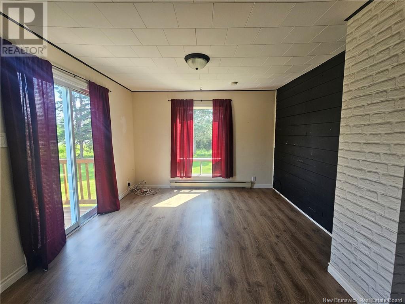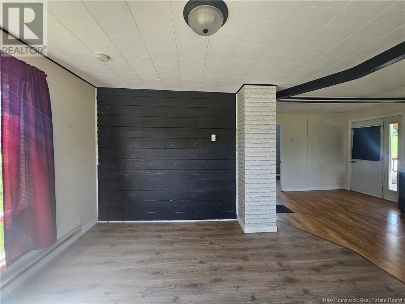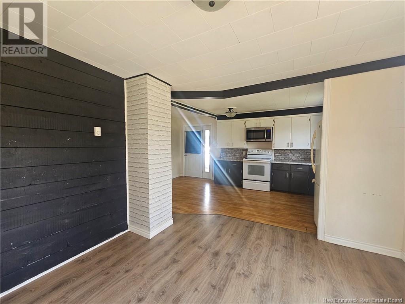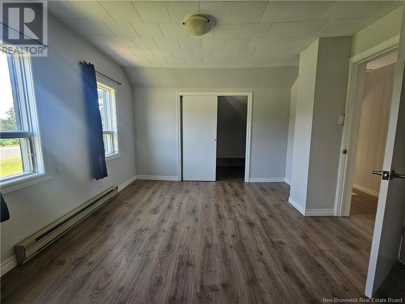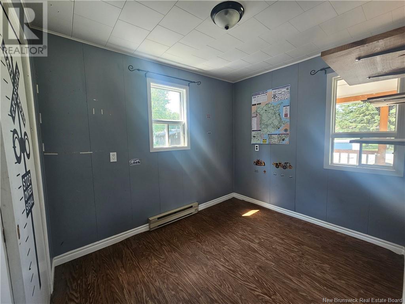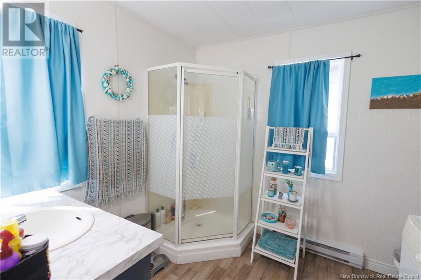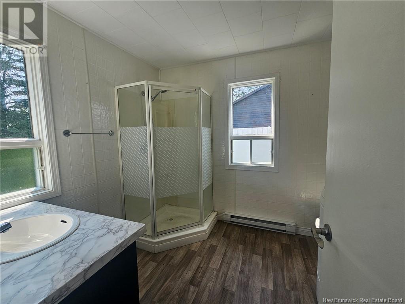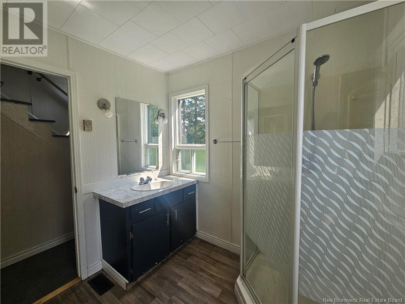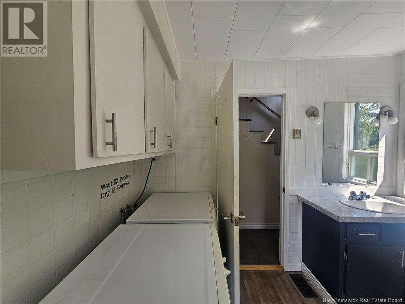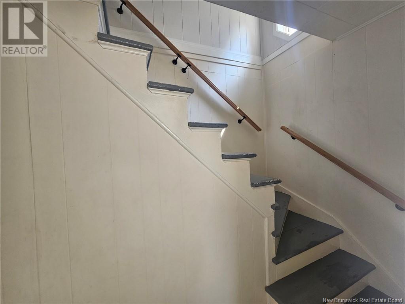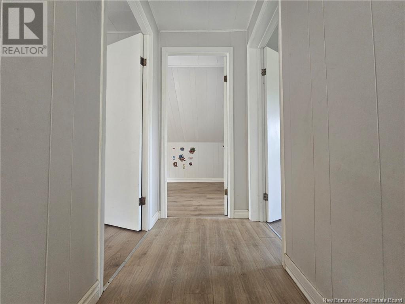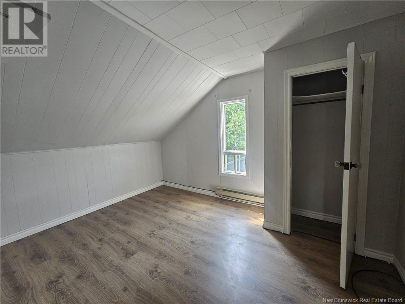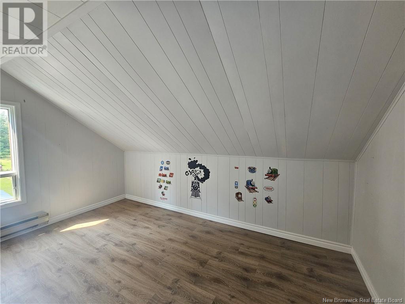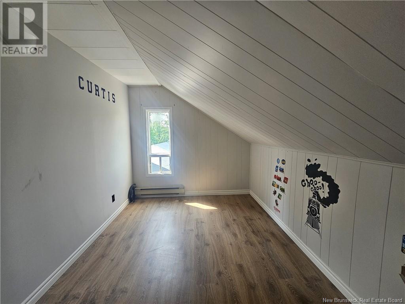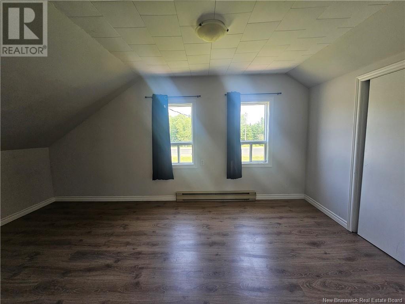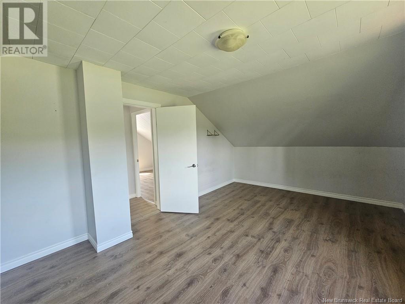2063 Route 385 Two Brooks, New Brunswick E7G 3K8
$179,500
This charming 2-storey home, nestled on a serene 1.1-acre lot, offers the perfect blend of privacy and tranquility, topped with a durable metal roof. The main floor features a cozy yet spacious kitchen and dining area, ideal for family gatherings or entertaining. A versatile bedroom on this level can serve as a master suite, guest room, or home office, along with a full bathroom. Upstairs, you'll find three additional bedrooms, each filled with natural light. The outdoor space is a true highlight, with an above-ground pool for warm summer days, a firepit for cozy evenings, and plenty of room for gardening or outdoor activities. A detached garage provides ample storage for vehicles, tools, or recreational equipment. The unfinished basement, currently used for storage, offers endless possibilities for customization. This property is a perfect retreat for those seeking a peaceful escape from the hustle and bustle of city life, with the famous Tobique River nearby for canoeing and kayaking enthusiasts. The area is also close to ATV and sledding trails, making it an outdoor lovers paradise year-round. (id:55272)
Property Details
| MLS® Number | NB105443 |
| Property Type | Single Family |
| EquipmentType | Water Heater |
| Features | Balcony/deck/patio |
| PoolType | Above Ground Pool |
| RentalEquipmentType | Water Heater |
Building
| BathroomTotal | 1 |
| BedroomsAboveGround | 4 |
| BedroomsTotal | 4 |
| ArchitecturalStyle | 2 Level |
| ExteriorFinish | Vinyl |
| FlooringType | Laminate, Vinyl |
| FoundationType | Block, Concrete |
| HeatingFuel | Electric |
| HeatingType | Baseboard Heaters |
| SizeInterior | 1060 Sqft |
| TotalFinishedArea | 1060 Sqft |
| Type | House |
| UtilityWater | Drilled Well, Well |
Parking
| Detached Garage |
Land
| AccessType | Year-round Access |
| Acreage | Yes |
| LandscapeFeatures | Landscaped |
| Sewer | Septic System |
| SizeIrregular | 4452 |
| SizeTotal | 4452 M2 |
| SizeTotalText | 4452 M2 |
Rooms
| Level | Type | Length | Width | Dimensions |
|---|---|---|---|---|
| Second Level | Bedroom | 8'5'' x 13'3'' | ||
| Second Level | Bedroom | 11'5'' x 21'4'' | ||
| Second Level | Bedroom | 9'6'' x 12'7'' | ||
| Main Level | Bath (# Pieces 1-6) | 7'9'' x 9'3'' | ||
| Main Level | Kitchen | 11'3'' x 17'4'' | ||
| Main Level | Bedroom | 7'10'' x 9'7'' | ||
| Main Level | Living Room | 11' x 11' |
https://www.realtor.ca/real-estate/27375695/2063-route-385-two-brooks
Interested?
Contact us for more information
Vicky Laforge
Salesperson
287 B Boulevard Broadway
Grand Falls, New Brunswick E3Z 2K1



