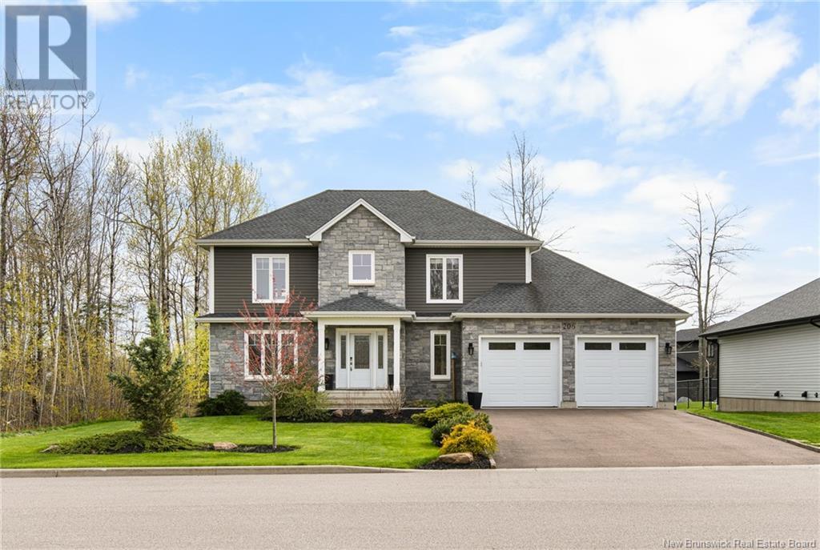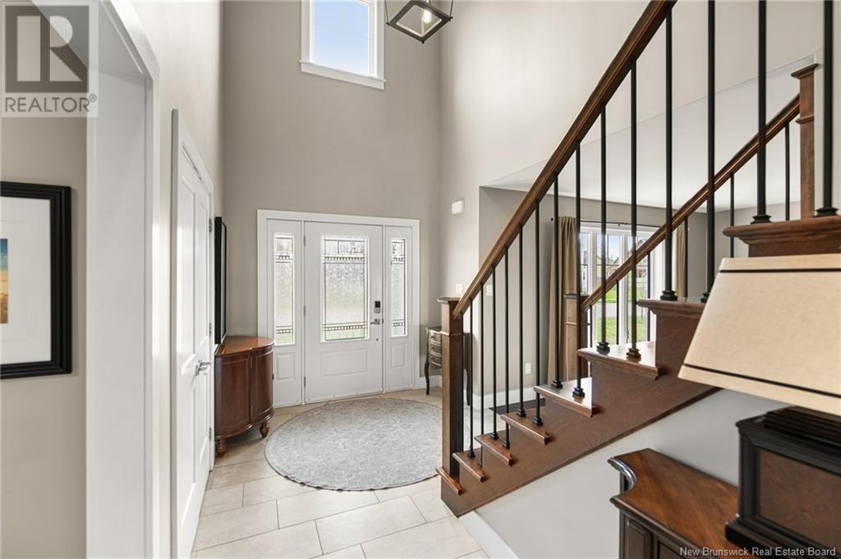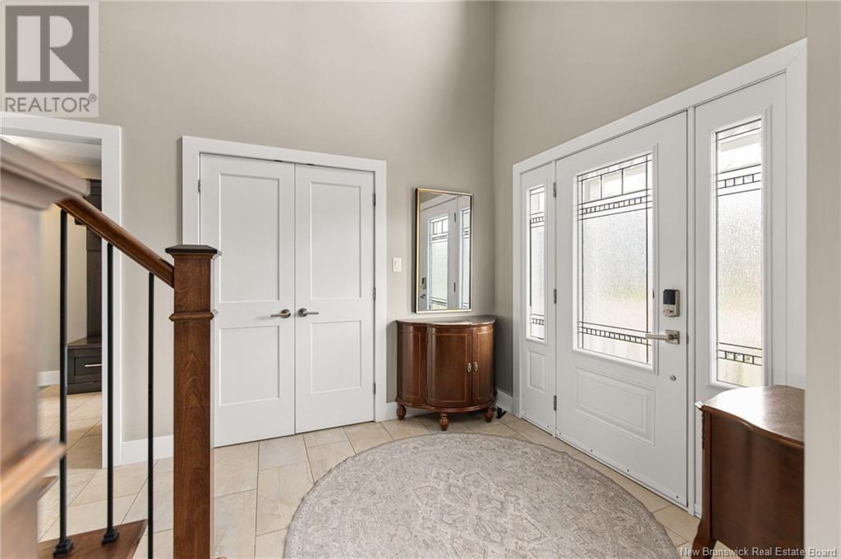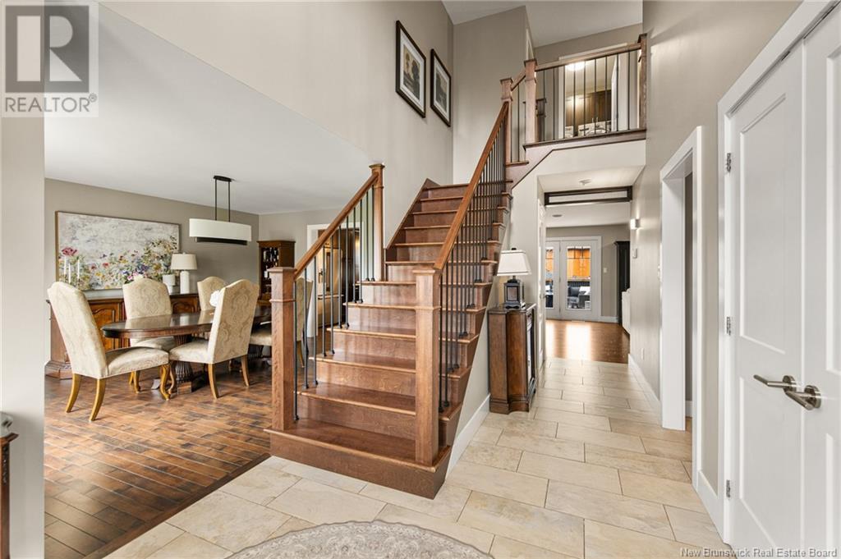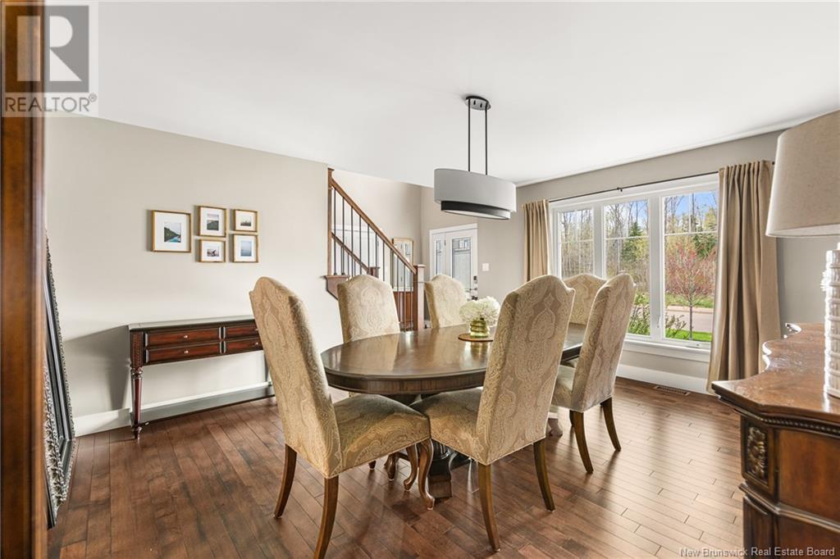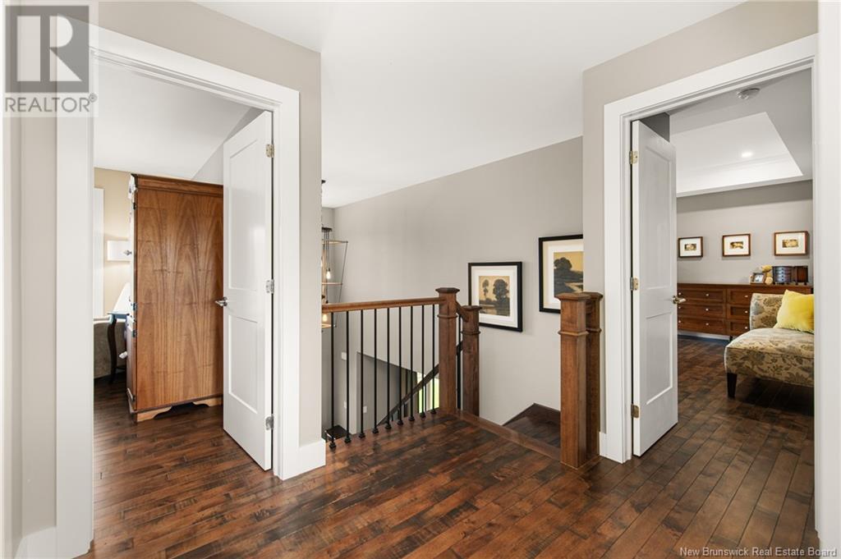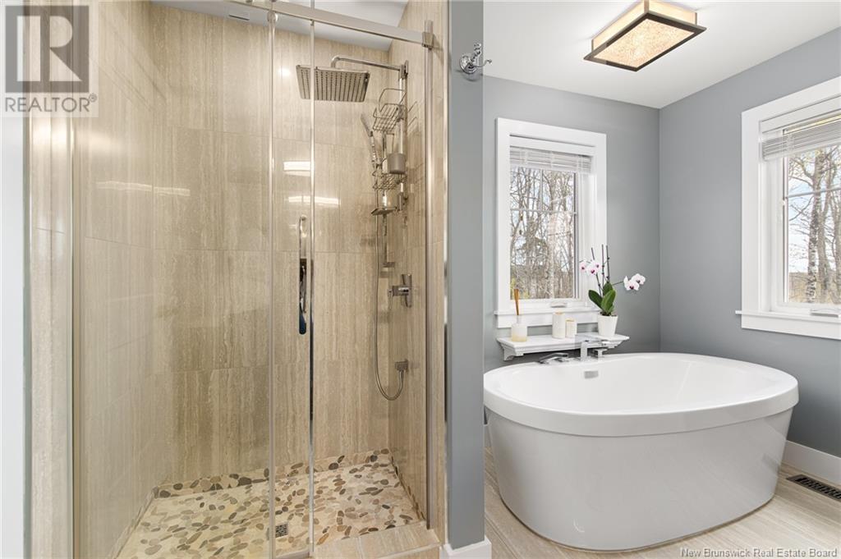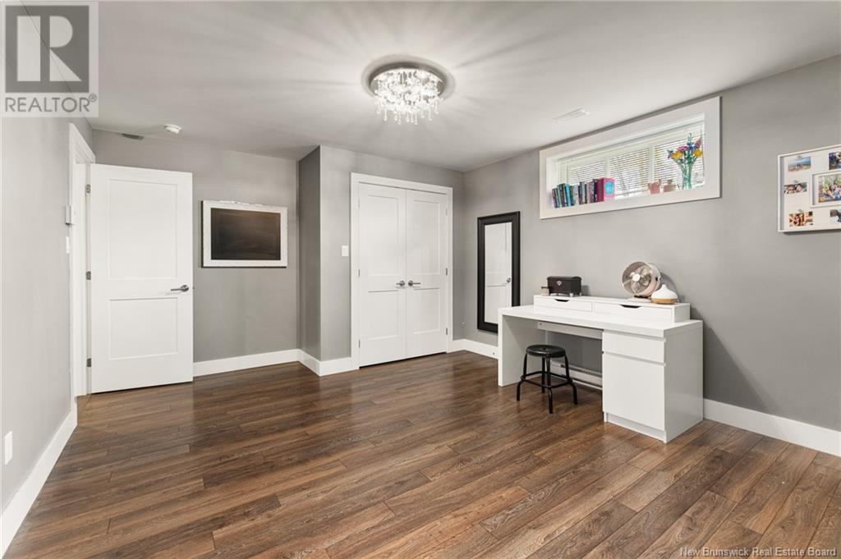206 Hunterwod Street Moncton, New Brunswick E1G 5X8
$885,000
WELCOME TO 206 Hunterwood St, in Moncton North. Discover this stunning custom-built home, crafted in 2017, nestled on a high-end street with underground power lines and elegant light posts. Step inside to a grand entrance foyer featuring an open staircase and beautiful hardwood floors throughout. The main floor boasts a spacious kitchen with granite countertops, a gas stove, and ample cabinetry, perfect for entertaining. It opens to a bright dining room, ideal for gatherings, and a cozy living room that flows into a four-season sunroom, complete with a charming wood-burning fireplace. A convenient mudroom with a half bath completes this level. Upstairs, you'll find three spacious bedrooms, including a luxurious primary suite with a propane fireplace, a walk-in closet, and a spa-like 5-piece ensuite. The second floor also includes a laundry room for added convenience. The finished basement provides additional living space with a large family room, a fourth bedroom, a full 4-piece bath, and a dedicated office, ideal for remote work. This energy-efficient home is heated and cooled by a geothermal heat pump with a pre-heated hot water tank. Outside, enjoy the two-tier deck and large storage shed, while the double attached garage with a workshop at the back offers plenty of space for projects. This home is a rare find, combining modern luxury with practical design. (id:55272)
Property Details
| MLS® Number | NB118323 |
| Property Type | Single Family |
| EquipmentType | Propane Tank |
| Features | Balcony/deck/patio |
| RentalEquipmentType | Propane Tank |
| Structure | Workshop, Shed |
Building
| BathroomTotal | 4 |
| BedroomsAboveGround | 3 |
| BedroomsBelowGround | 1 |
| BedroomsTotal | 4 |
| ArchitecturalStyle | 2 Level |
| BasementDevelopment | Finished |
| BasementType | Full (finished) |
| ConstructedDate | 2017 |
| CoolingType | Central Air Conditioning, Air Conditioned, Heat Pump |
| ExteriorFinish | Vinyl, Brick Veneer |
| FoundationType | Concrete |
| HalfBathTotal | 1 |
| HeatingFuel | Electric, Propane, Wood, Geo Thermal |
| HeatingType | Baseboard Heaters, Heat Pump |
| SizeInterior | 2570 Sqft |
| TotalFinishedArea | 3645 Sqft |
| Type | House |
| UtilityWater | Municipal Water |
Parking
| Attached Garage | |
| Garage | |
| Heated Garage |
Land
| Acreage | No |
| LandscapeFeatures | Landscaped |
| Sewer | Municipal Sewage System |
| SizeIrregular | 1017.2 |
| SizeTotal | 1017.2 M2 |
| SizeTotalText | 1017.2 M2 |
Rooms
| Level | Type | Length | Width | Dimensions |
|---|---|---|---|---|
| Second Level | Laundry Room | 5'0'' x 5'8'' | ||
| Second Level | 4pc Bathroom | 11'0'' x 5'2'' | ||
| Second Level | Bedroom | 14'10'' x 11'8'' | ||
| Second Level | Bedroom | 11'0'' x 14'8'' | ||
| Second Level | Other | 11'0'' x 7'0'' | ||
| Second Level | Other | 11'0'' x 9'2'' | ||
| Second Level | Bedroom | 19'3'' x 13'4'' | ||
| Basement | Office | 12'8'' x 11'6'' | ||
| Basement | 4pc Bathroom | 13'10'' x 28'2'' | ||
| Basement | Bedroom | 12'6'' x 15'3'' | ||
| Basement | Family Room | 7'2'' x 5'2'' | ||
| Main Level | 2pc Bathroom | 5'0'' x 5'7'' | ||
| Main Level | Mud Room | 5'0'' x 9'10'' | ||
| Main Level | Sunroom | 13'6'' x 13'0'' | ||
| Main Level | Dining Room | 13'4'' x 15'10'' | ||
| Main Level | Kitchen | 21'4'' x 14'6'' | ||
| Main Level | Living Room | 15'2'' x 14'6'' | ||
| Main Level | Foyer | 7'0'' x 8'2'' |
https://www.realtor.ca/real-estate/28315283/206-hunterwod-street-moncton
Interested?
Contact us for more information
Jeannot Landry
Salesperson
260 Champlain St
Dieppe, New Brunswick E1A 1P3


