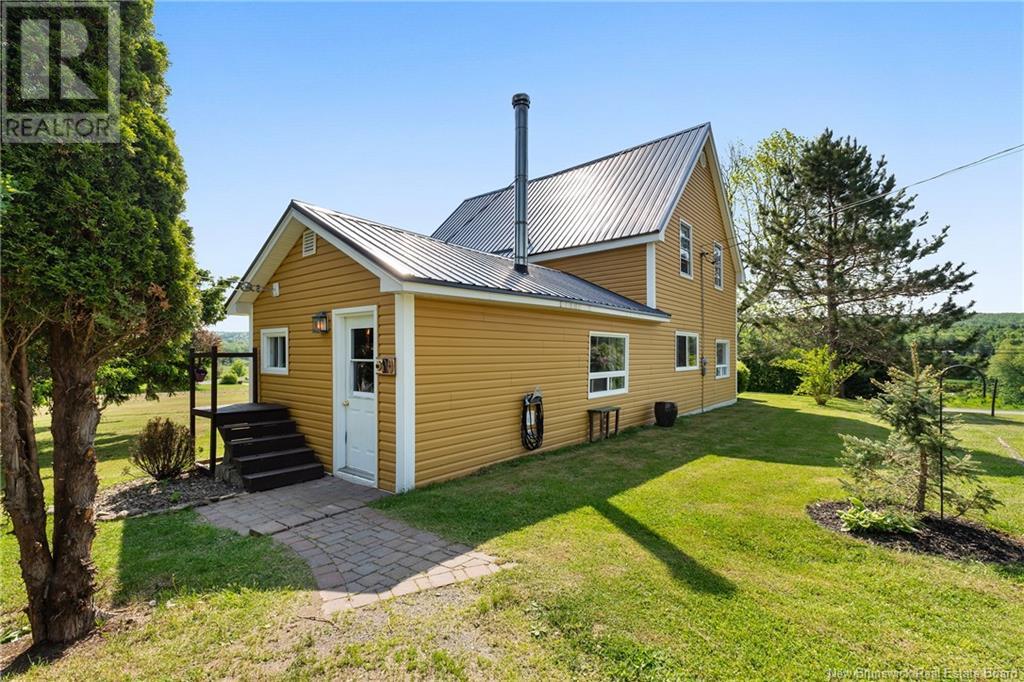2023 Route 121 Norton, New Brunswick E5T 1E7
$234,900
You don't see large homes like this at this price often! Located near the village of Norton and only 18 mins to Sussex and 20 mins to Hampton, this 5 bedroom, 1.5 bath traditional home sits on 1.4 acres up off the road and has lots of offer for a family. The yard is mostly open space and has several large mature trees along with plenty of room for a garden or potential garage. The exterior has been completely updated with a new roof (April 2025), new siding (2016) and a few new windows, along with a nice-sized side deck and new patio door (April 2025). The home itself is a traditional layout featuring a mudroom/laundry room, den with cozy wood stove, kitchen, dining room and formal living room (currently used as a music room) with pellet stove. The main bath and 5th bedroom (or office) are also located on the main floor. Upstairs there are 4 bedrooms and a half bath. With 1,600 square feet of living space there is lots of room for work and play. The home is nice and bright and has been freshened up over the past few years with several updates. Don't miss this opportunity to own your own country home! (id:55272)
Open House
This property has open houses!
1:00 pm
Ends at:3:00 pm
Property Details
| MLS® Number | NB119819 |
| Property Type | Single Family |
| EquipmentType | Water Heater |
| RentalEquipmentType | Water Heater |
Building
| BathroomTotal | 2 |
| BedroomsAboveGround | 5 |
| BedroomsTotal | 5 |
| ExteriorFinish | Vinyl |
| FoundationType | Stone |
| HalfBathTotal | 1 |
| HeatingFuel | Pellet, Wood |
| HeatingType | Baseboard Heaters, Stove |
| SizeInterior | 1600 Sqft |
| TotalFinishedArea | 1600 Sqft |
| Type | House |
| UtilityWater | Well |
Land
| AccessType | Year-round Access |
| Acreage | Yes |
| LandscapeFeatures | Landscaped |
| Sewer | Municipal Sewage System |
| SizeIrregular | 1.4 |
| SizeTotal | 1.4 Ac |
| SizeTotalText | 1.4 Ac |
Rooms
| Level | Type | Length | Width | Dimensions |
|---|---|---|---|---|
| Second Level | Bath (# Pieces 1-6) | 4'10'' x 7'7'' | ||
| Second Level | Bedroom | 11'4'' x 10'5'' | ||
| Second Level | Bedroom | 11'6'' x 10'4'' | ||
| Second Level | Bedroom | 11'4'' x 10'5'' | ||
| Second Level | Bedroom | 11'2'' x 10'6'' | ||
| Main Level | Laundry Room | 7'9'' x 10'10'' | ||
| Main Level | Living Room | 19'8'' x 16'3'' | ||
| Main Level | Dining Room | 13'9'' x 11'2'' | ||
| Main Level | Bath (# Pieces 1-6) | 6'7'' x 10'9'' | ||
| Main Level | Bedroom | 11'0'' x 10'3'' | ||
| Main Level | Family Room | 13'0'' x 14'9'' | ||
| Main Level | Kitchen | 12'8'' x 11'3'' |
https://www.realtor.ca/real-estate/28412948/2023-route-121-norton
Interested?
Contact us for more information
Sarah Brennan
Salesperson
654 Main Street, Unit 11
Sussex, New Brunswick E4E 7H9
Ted Dewinter
Salesperson
654 Main Street, Unit 11
Sussex, New Brunswick E4E 7H9















































