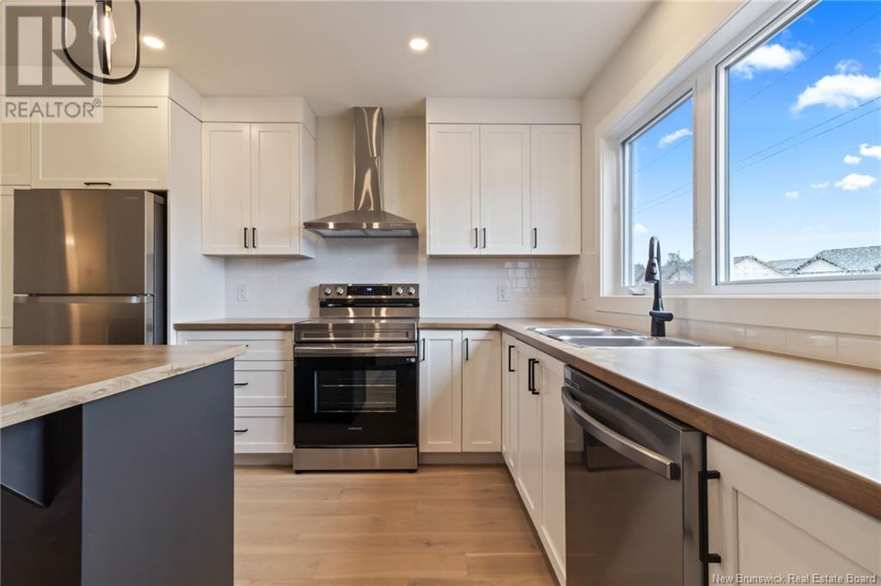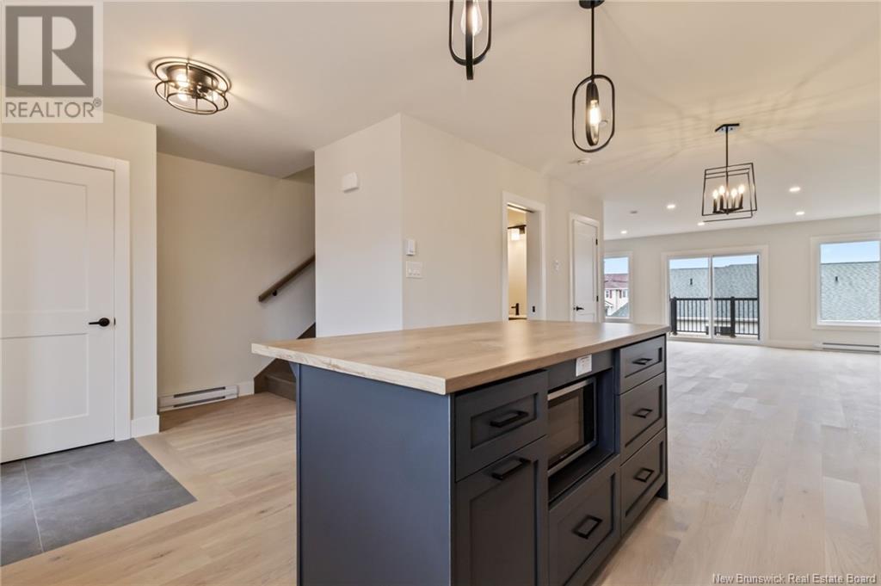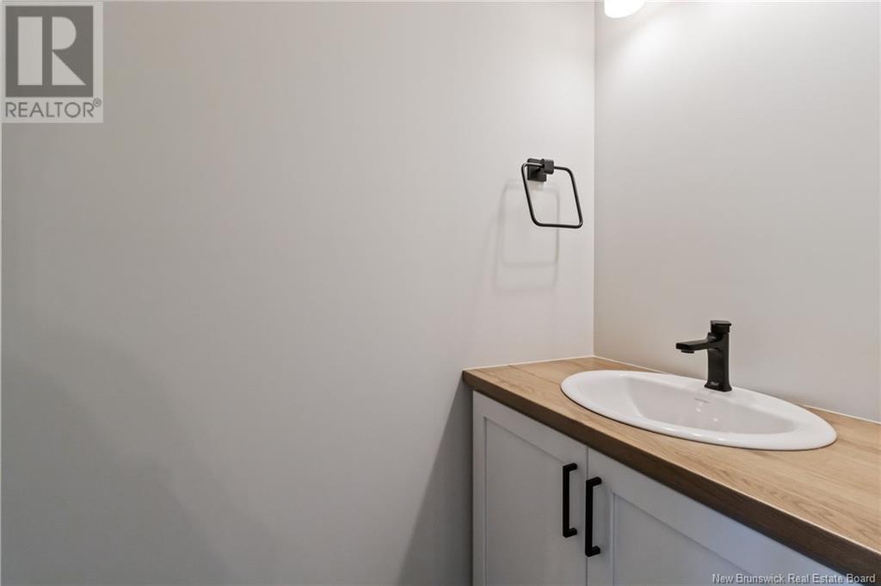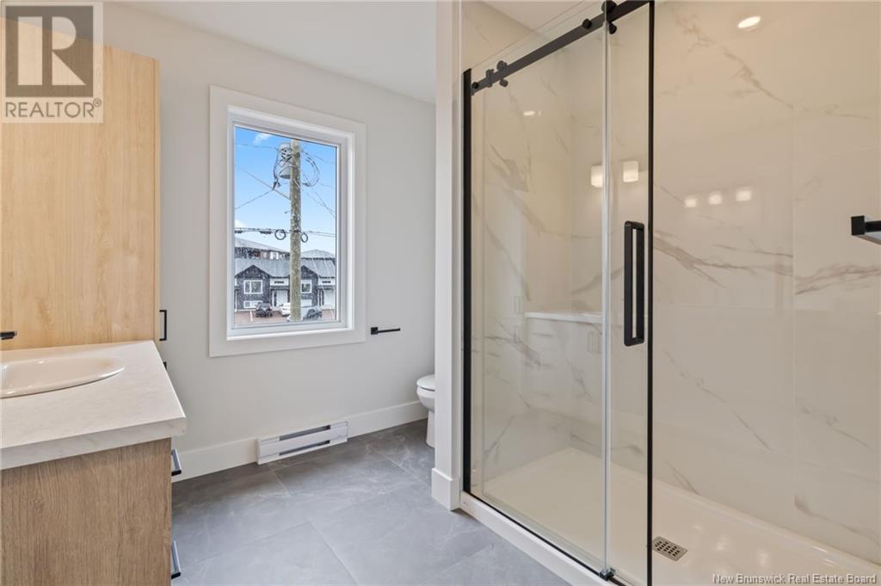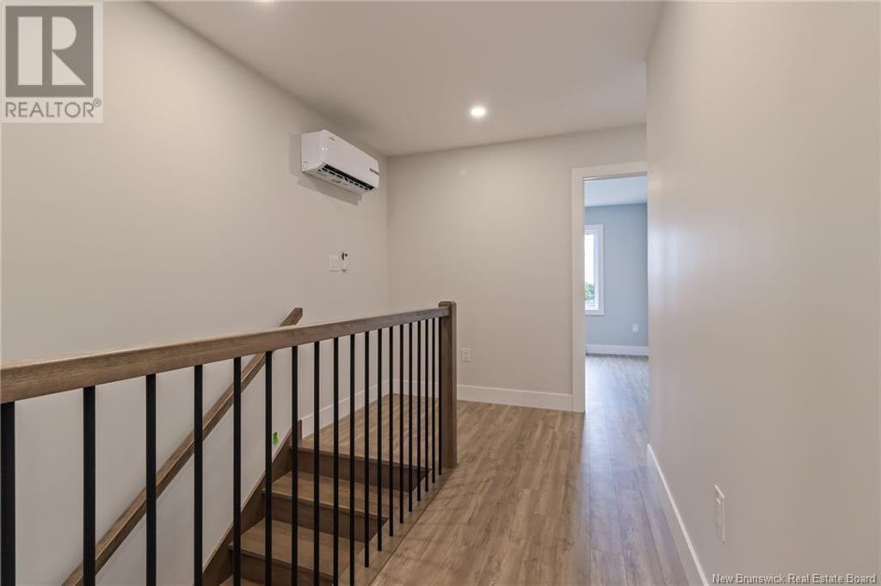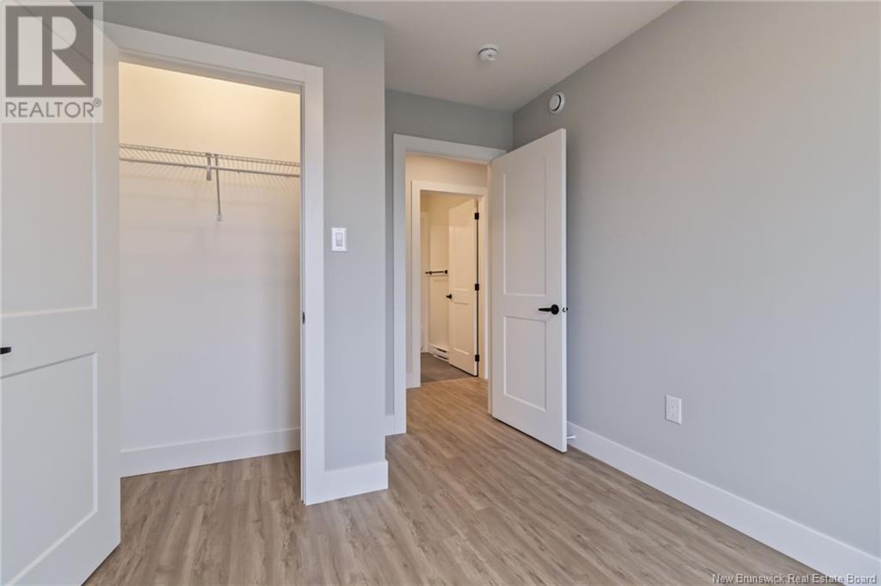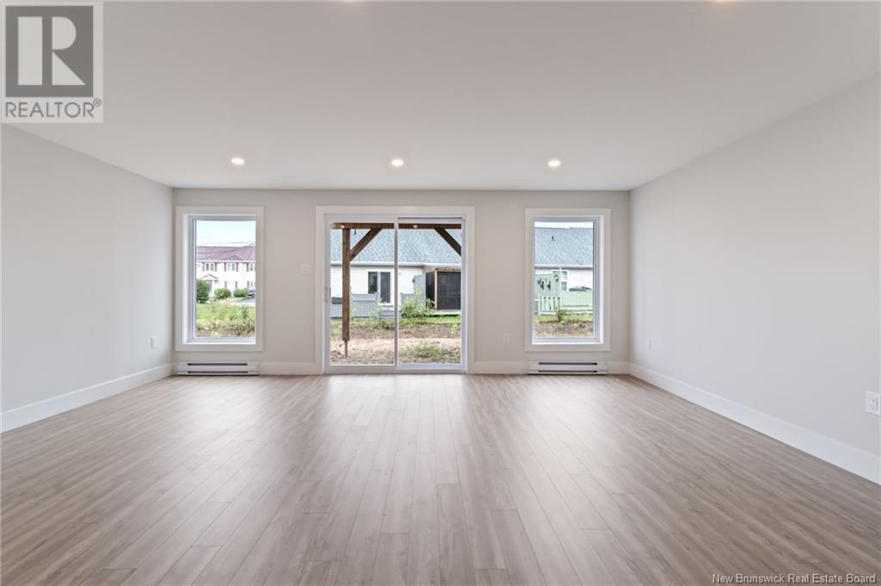201 Ernest Dieppe, New Brunswick E1A 4T3
$399,900
INTERIOR TOWNHOUSE UNIT!!! SAMPLE PHOTOS ONLY!!! WALKOUT BASEMENT, ENSUITE BATHROOM! 2X MINI SPLITS --- OPEN CONCEPT, a great space to entertain your family and friends. There is also a 2PC bathroom that completes. To the 2nd floor you'll find the primary suite that houses a 3PC ensuite, 2 additional bedrooms, a 4PC main bathroom and your laundry space. The basement will be finished and is a walkout. Could be potential to create a mortgage helper or simply a great space for the family to enjoy. There is a large family room and a 4PC bathroom. PAVE AND SOD LANDSCAPE INCLUDED!Call your REALTOR® today to view this one for yourself. (id:55272)
Open House
This property has open houses!
2:00 pm
Ends at:4:00 pm
Hosted by Jean Francois Fournier
Property Details
| MLS® Number | NB108468 |
| Property Type | Single Family |
Building
| BathroomTotal | 4 |
| BedroomsAboveGround | 3 |
| BedroomsTotal | 3 |
| ArchitecturalStyle | 2 Level |
| ConstructedDate | 2024 |
| CoolingType | Heat Pump |
| ExteriorFinish | Vinyl |
| FoundationType | Concrete |
| HalfBathTotal | 1 |
| HeatingFuel | Electric |
| HeatingType | Baseboard Heaters, Heat Pump |
| SizeInterior | 1600 Sqft |
| TotalFinishedArea | 2400 Sqft |
| Type | House |
| UtilityWater | Municipal Water |
Land
| Acreage | No |
| Sewer | Municipal Sewage System |
| SizeIrregular | 200.7 |
| SizeTotal | 200.7 M2 |
| SizeTotalText | 200.7 M2 |
https://www.realtor.ca/real-estate/27587742/201-ernest-dieppe
Interested?
Contact us for more information
Kyle Johnson
Salesperson
260 Champlain St
Dieppe, New Brunswick E1A 1P3







