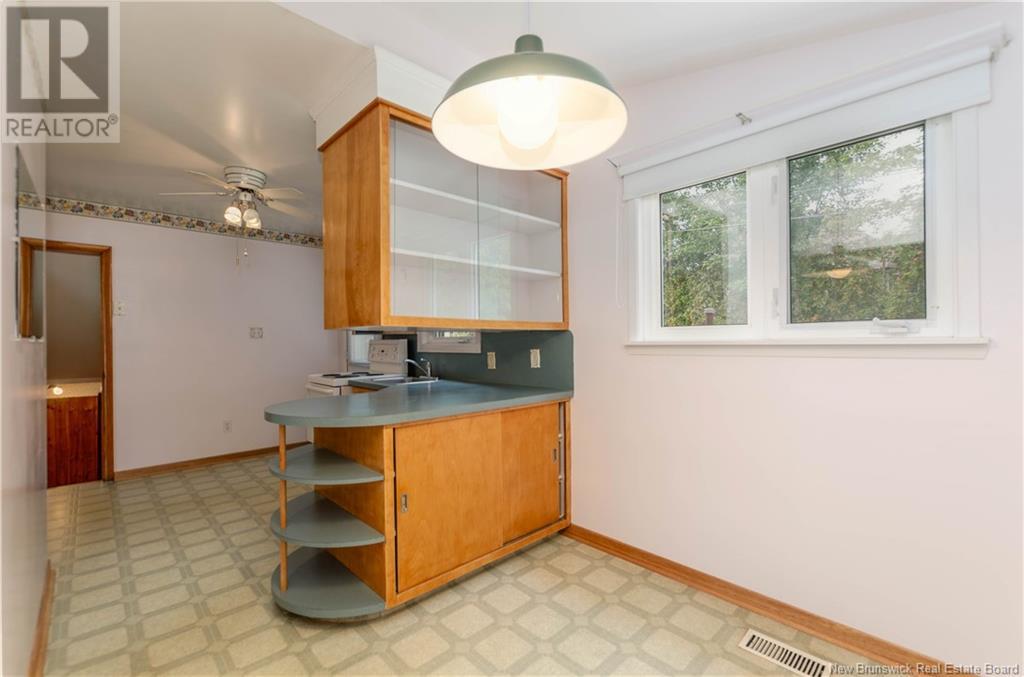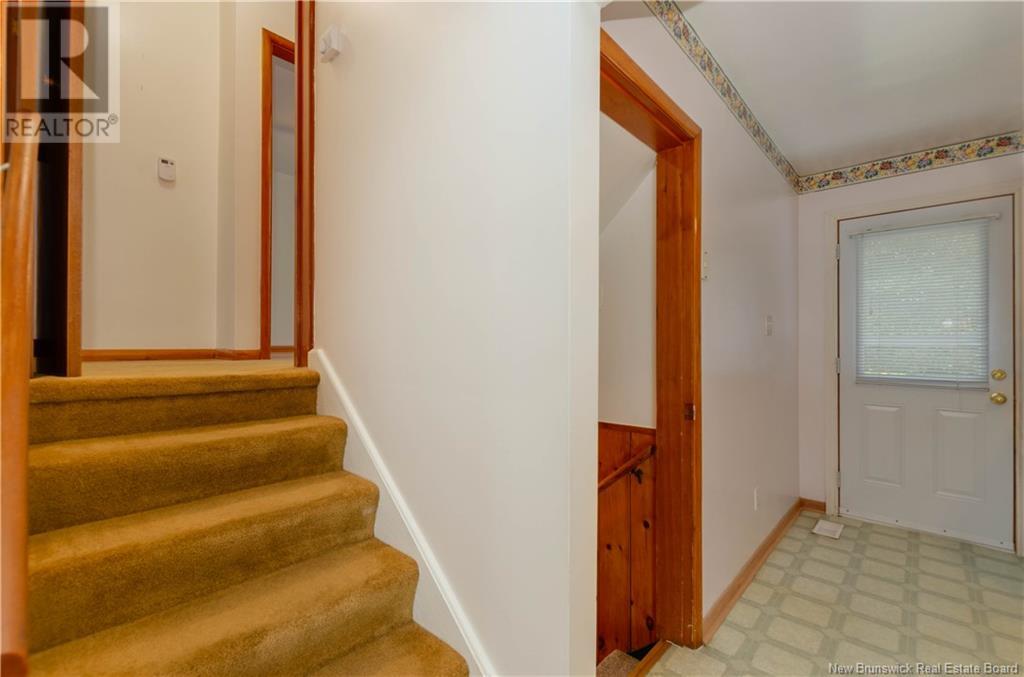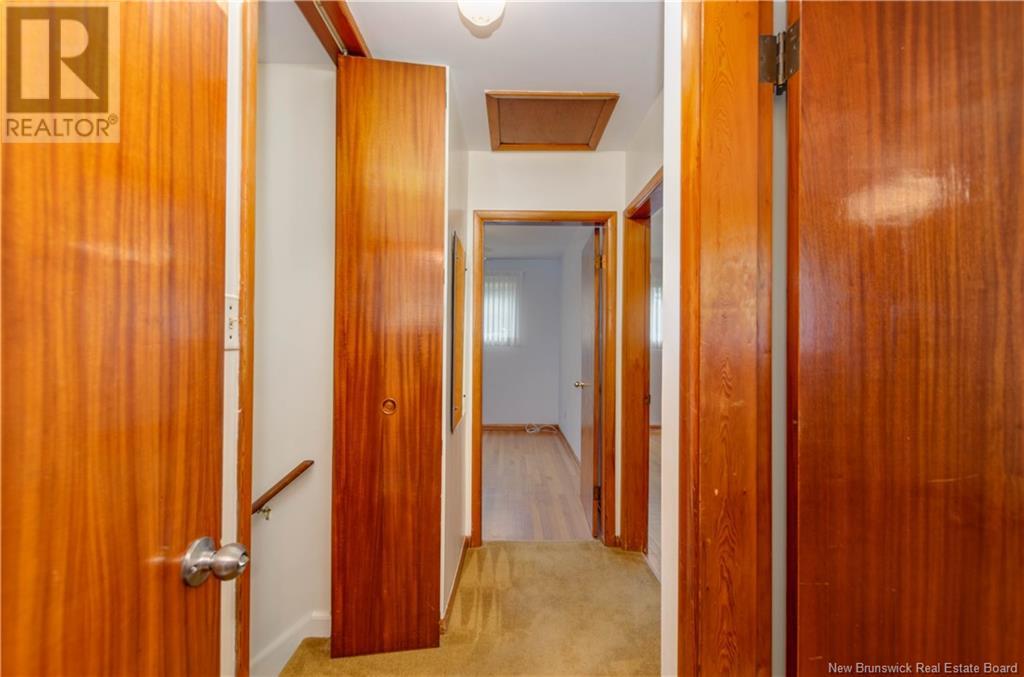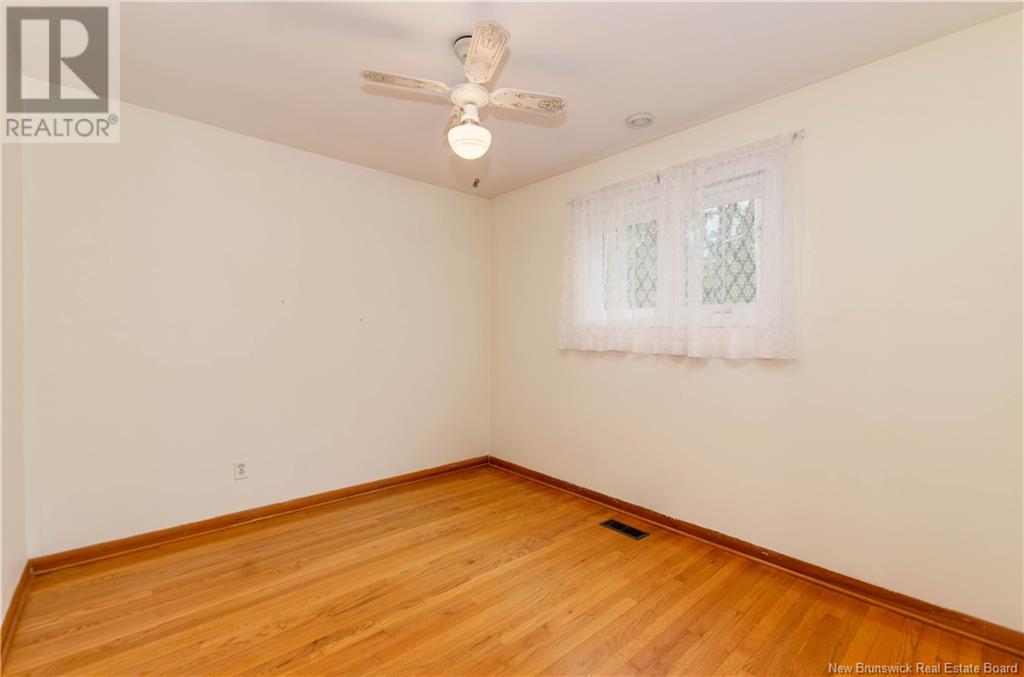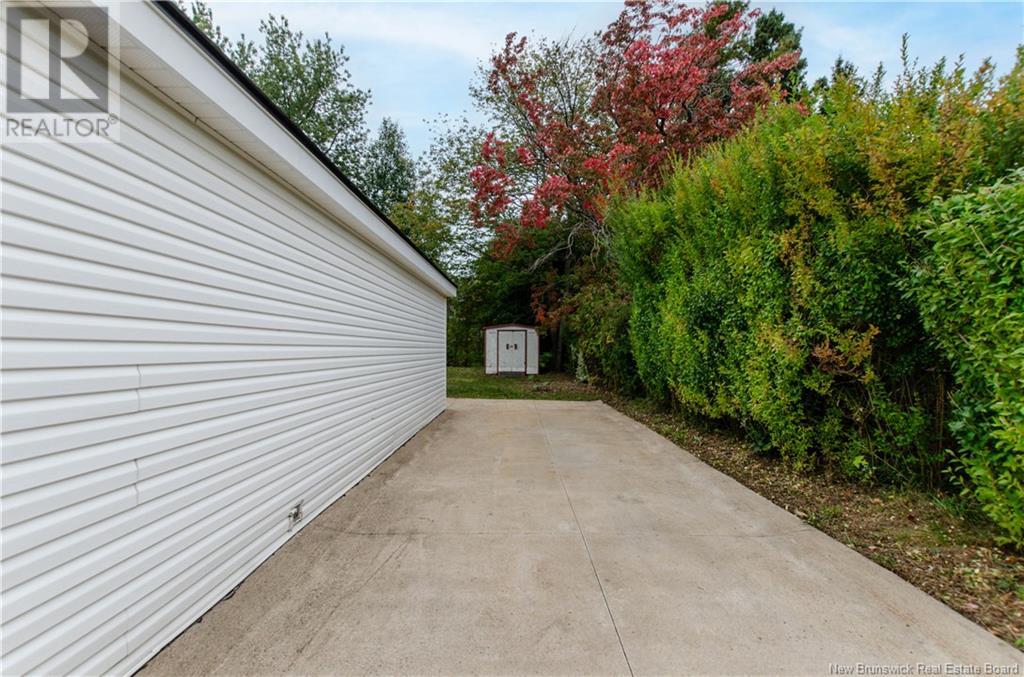201 Bessborough Avenue Moncton, New Brunswick E1E 1R3
$309,000
THIS BEAUTIFULLY MAINTAINED MID-CENTURY MODERN, 3 LEVEL SIDE SPLIT IS LOCATED AT 201 BESSBOROUGH AVE, IN GREATER MONCTON'S SOUGHT AFTER NEW WEST END. RESIDENTS IN THIS NEIGHBOURHOOD ENJOY ACCESS TO SOME OF MOST SOUGHT AFTER SCHOOLS, ARE WITHIN WALKING DISTANCE TO CENTENNIAL PARK AND HAVE CONVENIENT ACCESS TO ALL AMENITIES LIKE CHURCHES AND SHOPPING. Pride of ownership is evident from the moment you arrive. Pull into the concrete driveway and explore the exterior. You'll immediately be pleased with the spacious back yard, as you take in the details of the exterior of the home: brick and vinyl siding, thermo vinyl windows & updated exterior doors, topped off with a newly shingled roof (September 2024). Step inside the front entry and into the spacious living roof with vaulted ceiling, wood burning fireplace and yes, the original hardwood floors are under the carpet. The back entry opens directly into the kitchen and the dining room completes this level. Stairs lead to the upper level, where you'll find 3 bedrooms and a full family bath. The original hardwood floors continue under the carpet on this level. Descend the stairs off the kitchen and find a self-contained laundry room and half bath, a family room, workshop and an abundance of storage. THIS CENTRAL LOCATION GIVES YOU QUICK ACCESS TO DOWNTOWN, NORTH MONCTON AND RIVERVIEW. (id:55272)
Property Details
| MLS® Number | NB107154 |
| Property Type | Single Family |
| EquipmentType | Water Heater |
| Features | Level Lot |
| RentalEquipmentType | Water Heater |
Building
| BathroomTotal | 2 |
| BedroomsAboveGround | 3 |
| BedroomsTotal | 3 |
| BasementDevelopment | Partially Finished |
| BasementType | Full (partially Finished) |
| ExteriorFinish | Brick, Vinyl |
| FlooringType | Carpeted, Vinyl, Hardwood |
| FoundationType | Concrete |
| HalfBathTotal | 1 |
| HeatingFuel | Oil |
| HeatingType | Forced Air |
| SizeInterior | 1066 Sqft |
| TotalFinishedArea | 1241 Sqft |
| Type | House |
| UtilityWater | Municipal Water |
Land
| AccessType | Year-round Access |
| Acreage | No |
| LandscapeFeatures | Landscaped |
| Sewer | Municipal Sewage System |
| SizeIrregular | 604 |
| SizeTotal | 604 M2 |
| SizeTotalText | 604 M2 |
Rooms
| Level | Type | Length | Width | Dimensions |
|---|---|---|---|---|
| Second Level | 4pc Bathroom | 7'0'' x 6'3'' | ||
| Second Level | Bedroom | 8'3'' x 11'5'' | ||
| Second Level | Bedroom | 10'9'' x 9'5'' | ||
| Second Level | Bedroom | 9'7'' x 14'10'' | ||
| Basement | Storage | 9'2'' x 16'11'' | ||
| Basement | Bath (# Pieces 1-6) | 9'2'' x 5'9'' | ||
| Basement | Family Room | 8'3'' x 21'3'' | ||
| Main Level | Dining Room | 7'2'' x 9'5'' | ||
| Main Level | Kitchen | 11'5'' x 9'5'' | ||
| Main Level | Living Room | 18'7'' x 16'8'' |
https://www.realtor.ca/real-estate/27500188/201-bessborough-avenue-moncton
Interested?
Contact us for more information
Chris Constantine
Salesperson
150 Edmonton Avenue, Suite 4b
Moncton, New Brunswick E1C 3B9















