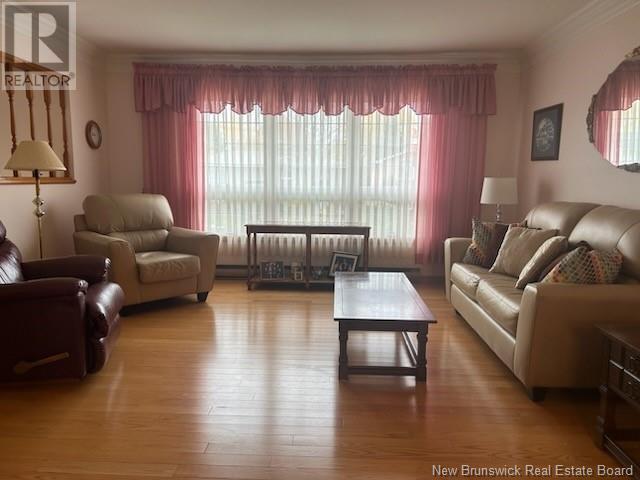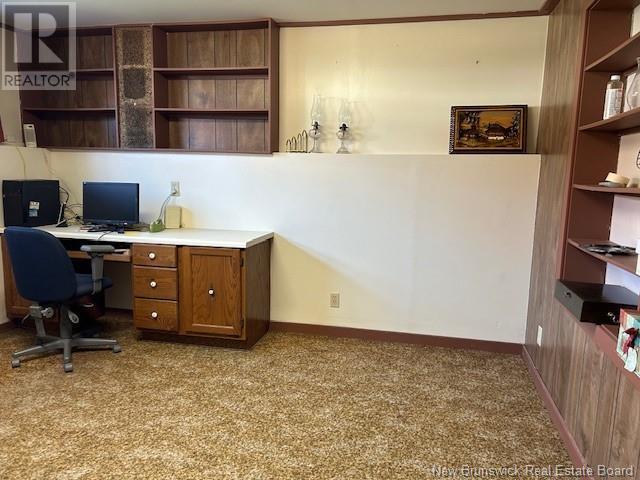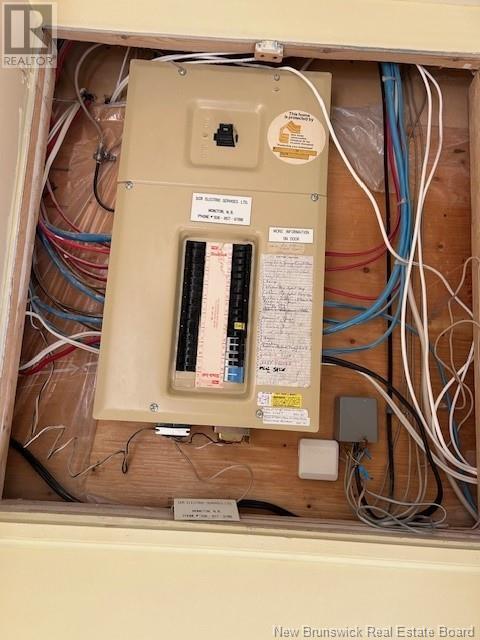20 Woodleigh Street Moncton, New Brunswick E1C 9A4
$399,900
Welcome to 20 Woodleigh St located in the sought after sub division of Pinehurst. This charming home has been very well maintained. Walk into a nice foyer that leads up to a good size livingroom with crown mouldings and beautiful hardwood floor that flow into the dining room. Ample cupboards in the eat in kitchen with door that leads to a nice size deck. 3 good size bedrooms and 4 pc bath make up the main level. Down office, familyroom, laundryroom,large workshop and 2 pc bath. Single car garage 12x25. Nicely landscaped private, fenced backyard that has a baby barn and the bonus of the plum tree. Has to be seen to appreciate this lovely family home. (id:55272)
Open House
This property has open houses!
2:00 pm
Ends at:4:00 pm
Property Details
| MLS® Number | NB107654 |
| Property Type | Single Family |
| Features | Level Lot |
Building
| BathroomTotal | 2 |
| BedroomsAboveGround | 3 |
| BedroomsTotal | 3 |
| ArchitecturalStyle | Split Level Entry |
| CoolingType | Heat Pump |
| ExteriorFinish | Vinyl |
| FlooringType | Ceramic, Laminate, Hardwood |
| HalfBathTotal | 1 |
| HeatingFuel | Electric |
| HeatingType | Baseboard Heaters, Heat Pump |
| SizeInterior | 1305 Sqft |
| TotalFinishedArea | 2410 Sqft |
| Type | House |
| UtilityWater | Municipal Water |
Parking
| Attached Garage |
Land
| Acreage | No |
| LandscapeFeatures | Landscaped |
| Sewer | Municipal Sewage System |
| SizeIrregular | 611 |
| SizeTotal | 611 M2 |
| SizeTotalText | 611 M2 |
Rooms
| Level | Type | Length | Width | Dimensions |
|---|---|---|---|---|
| Basement | Laundry Room | 14'3'' x 9'8'' | ||
| Basement | Family Room | 14' x 13'10'' | ||
| Basement | 2pc Bathroom | 6' x 6'5'' | ||
| Basement | Workshop | 21'3'' x 9'10'' | ||
| Basement | Office | 14' x 12'3'' | ||
| Main Level | Bedroom | 10' x 8'10'' | ||
| Main Level | Bedroom | 11'5'' x 9'3'' | ||
| Main Level | Bedroom | 14' x 11' | ||
| Main Level | 4pc Bathroom | 11' x 4'8'' | ||
| Main Level | Dining Room | 11'8'' x 9' | ||
| Main Level | Kitchen | 12' x 11' | ||
| Main Level | Living Room | 15' x 14'5'' |
https://www.realtor.ca/real-estate/27527505/20-woodleigh-street-moncton
Interested?
Contact us for more information
Vicki Kurkowsky
Salesperson
640 Mountain Road
Moncton, New Brunswick E1C 2C3
Florence Harris
Salesperson
640 Mountain Road
Moncton, New Brunswick E1C 2C3









































