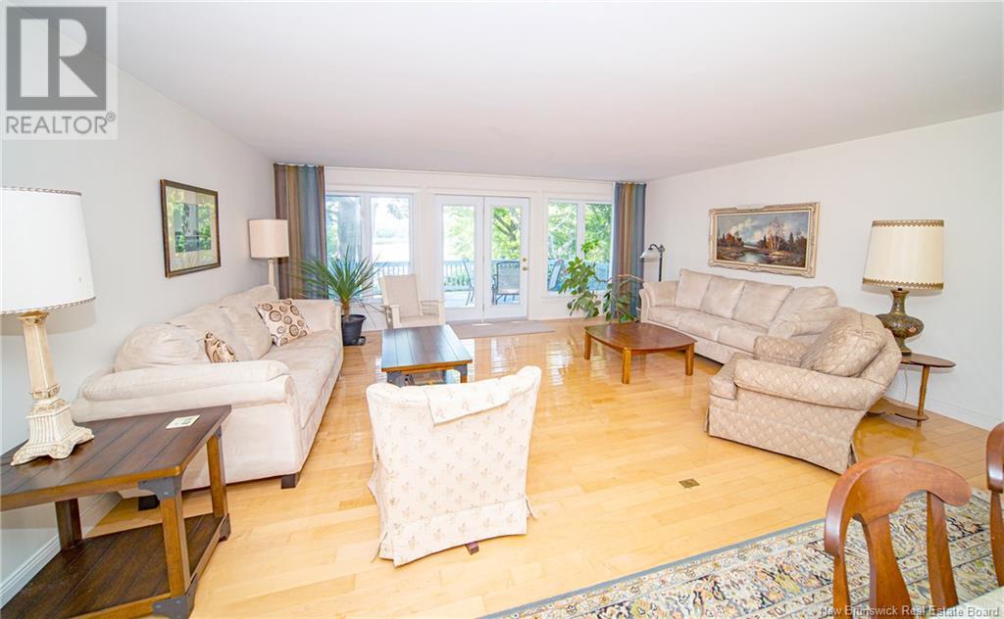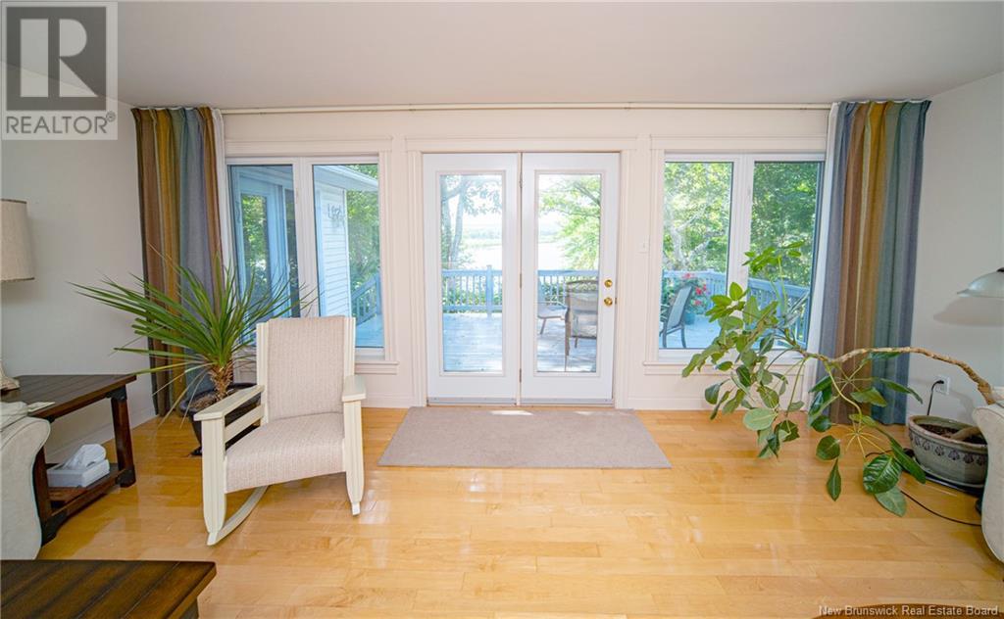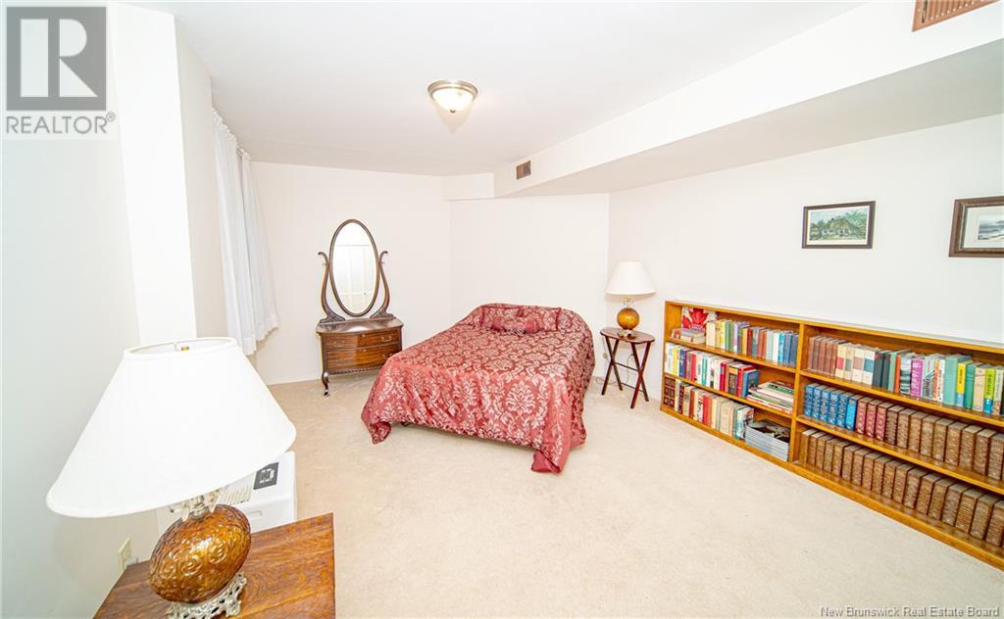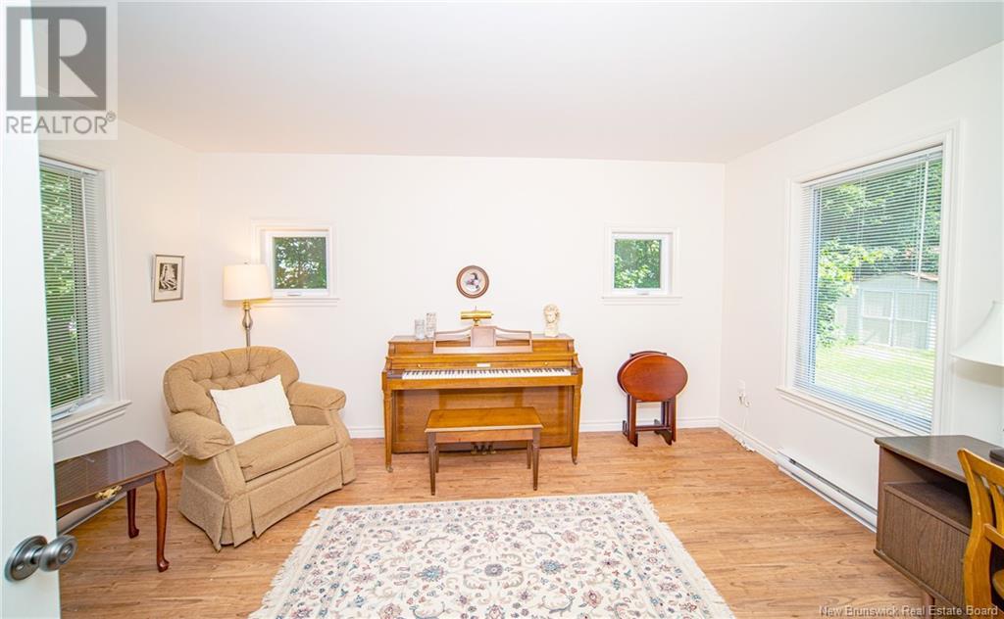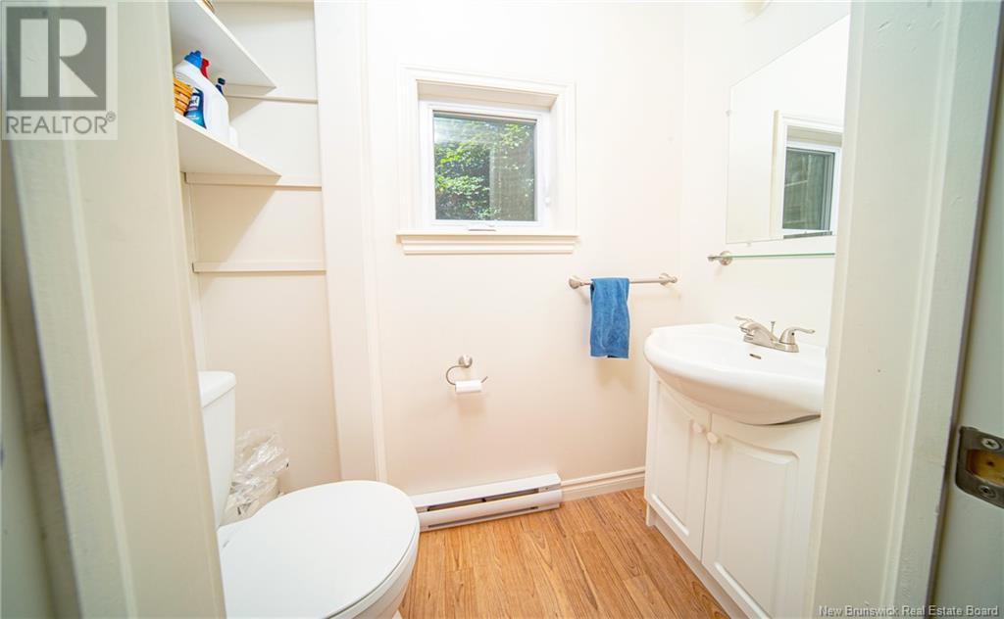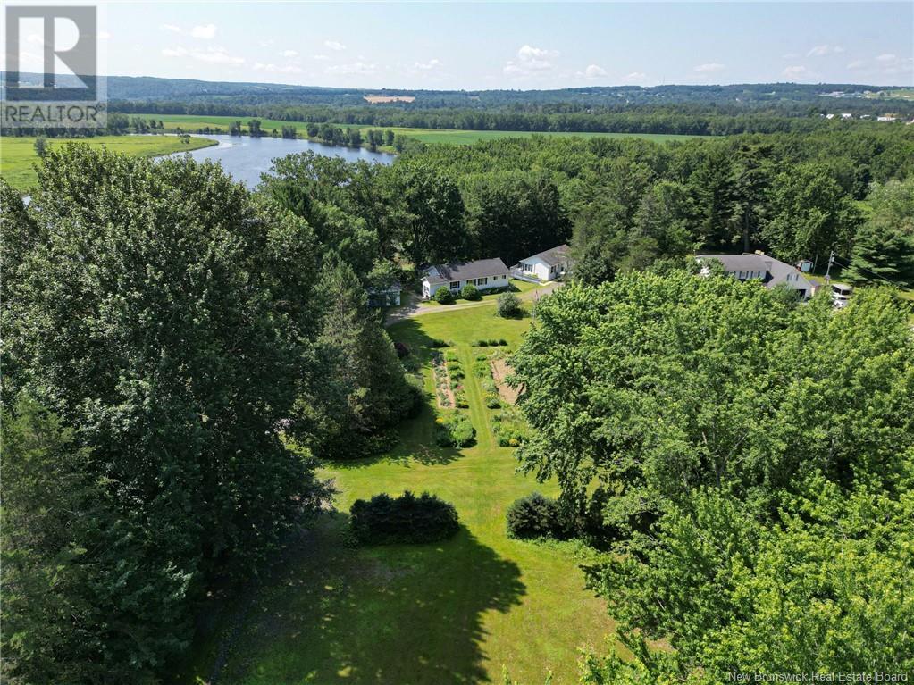20 Nicholson Lane Douglas, New Brunswick E3G 7M1
$774,900
2 waterfront homes on a 2 acre private property!! This is a rare opportunity to have a multi-generational property where two homes on the same waterfront property can keep everyone happy and comfortable or, a B&B opportunity by living in one home and renting the other! Located on the mouth of the Keswick that connects to the Saint John River system, youll enjoy spectacular southern sun exposure and sunsets and be able to kayak from your backyard to the city! Nature surrounds you and this would be a beautiful place to host events in the gorgeous gardens of the front yard. There's a detached garage as well as a shed offers room for storage. Both homes are immaculately kept, and each have 2 bedrooms with plenty of additional space for beds; the main home has 2.5bathrooms and the guest home has 1.5 bathrooms, both have ensuites! The main home boasts water views from the dining area off the spacious kitchen, as well as the wall-to-wall windows of the livingroom and the primary bedroom! The downstairs is finished with a lovely bright guest bdrm and its own full bathrm. This property is ready for you to invest into your future memories! (id:55272)
Property Details
| MLS® Number | NB108911 |
| Property Type | Single Family |
| EquipmentType | Water Heater |
| Features | Treed, Balcony/deck/patio |
| RentalEquipmentType | Water Heater |
| Structure | Shed |
| WaterFrontType | Waterfront On River |
Building
| BathroomTotal | 5 |
| BedroomsAboveGround | 3 |
| BedroomsBelowGround | 1 |
| BedroomsTotal | 4 |
| ArchitecturalStyle | Bungalow |
| CoolingType | Heat Pump |
| ExteriorFinish | Vinyl |
| FlooringType | Laminate, Vinyl, Wood |
| HalfBathTotal | 2 |
| HeatingFuel | Electric |
| HeatingType | Baseboard Heaters, Heat Pump |
| StoriesTotal | 1 |
| SizeInterior | 2000 Sqft |
| TotalFinishedArea | 2775 Sqft |
| Type | House |
| UtilityWater | Shared Well, Well |
Parking
| Detached Garage |
Land
| AccessType | Year-round Access |
| Acreage | Yes |
| LandscapeFeatures | Landscaped |
| Sewer | Septic System |
| SizeIrregular | 8250 |
| SizeTotal | 8250 M2 |
| SizeTotalText | 8250 M2 |
Rooms
| Level | Type | Length | Width | Dimensions |
|---|---|---|---|---|
| Basement | Bedroom | 16'4'' x 11'5'' | ||
| Basement | Family Room | 21'2'' x 11'5'' | ||
| Basement | Storage | 15'7'' x 19'6'' | ||
| Basement | Bath (# Pieces 1-6) | 8' x 4'8'' | ||
| Main Level | Bath (# Pieces 1-6) | 8'1'' x 5'3'' | ||
| Main Level | Primary Bedroom | 12'1'' x 16'7'' | ||
| Main Level | Office | 11'6'' x 15' | ||
| Main Level | Foyer | 5'1'' x 6'5'' | ||
| Main Level | Kitchen | 7'11'' x 14'7'' | ||
| Main Level | Living Room | 10'8'' x 20'5'' | ||
| Main Level | Ensuite | 8' x 5'1'' | ||
| Main Level | Primary Bedroom | 15'10'' x 14'3'' | ||
| Main Level | Bath (# Pieces 1-6) | 7'3'' x 4'5'' | ||
| Main Level | Dining Room | 18'10'' x 8'4'' | ||
| Main Level | Living Room | 18'10'' x 16'3'' | ||
| Main Level | Sunroom | 9'2'' x 11'3'' | ||
| Main Level | Kitchen | 24'7'' x 11'3'' |
https://www.realtor.ca/real-estate/27618995/20-nicholson-lane-douglas
Interested?
Contact us for more information
Jessie Yerxa
Salesperson
Fredericton, New Brunswick E3B 2M5








