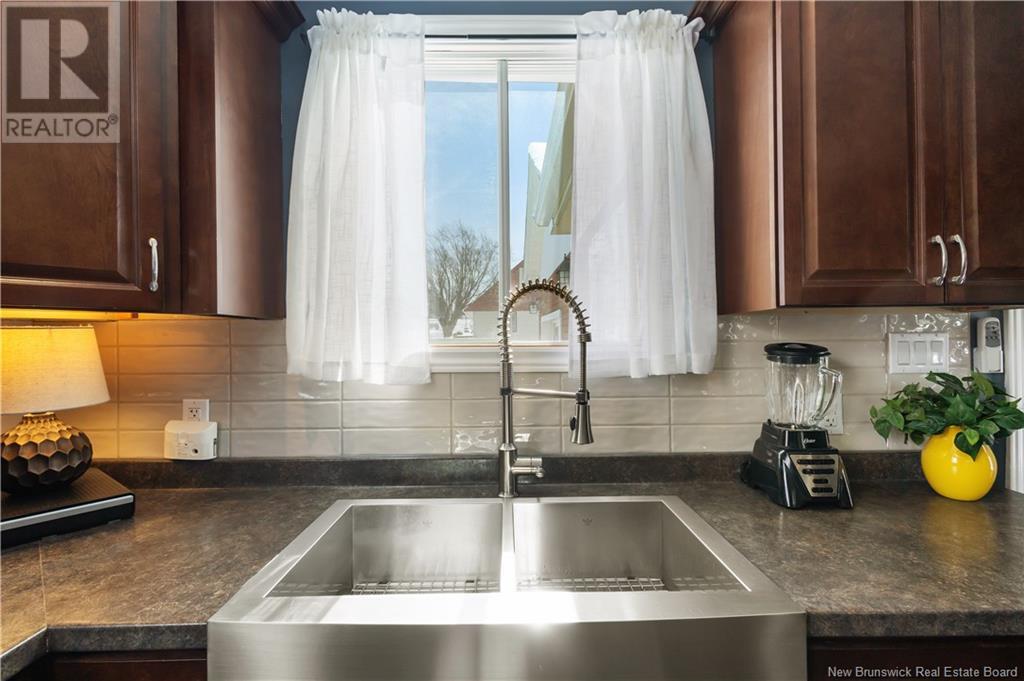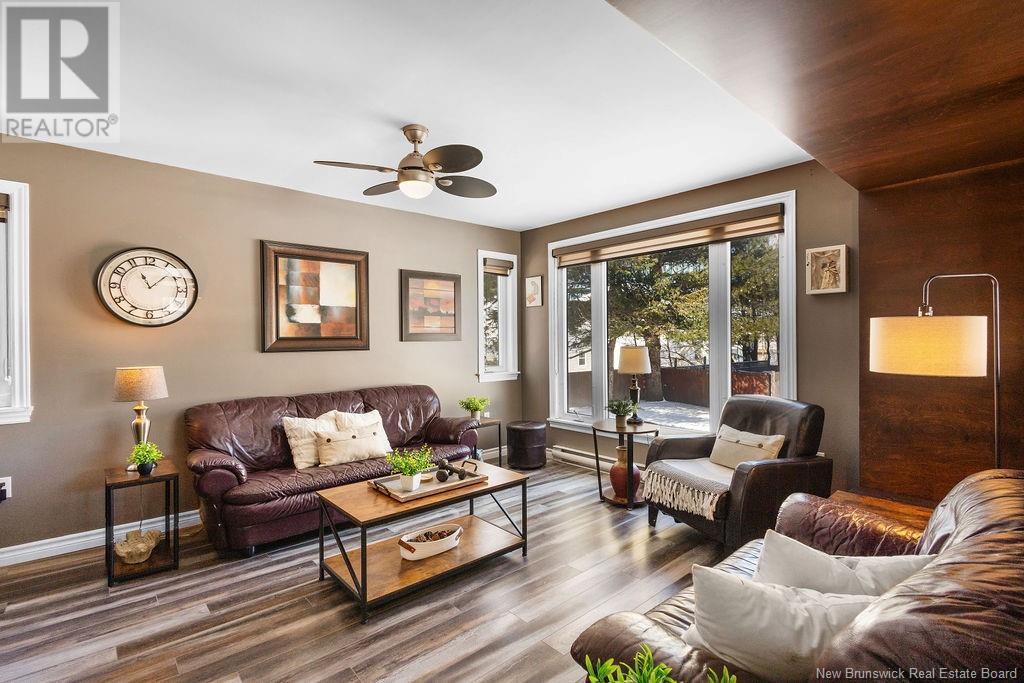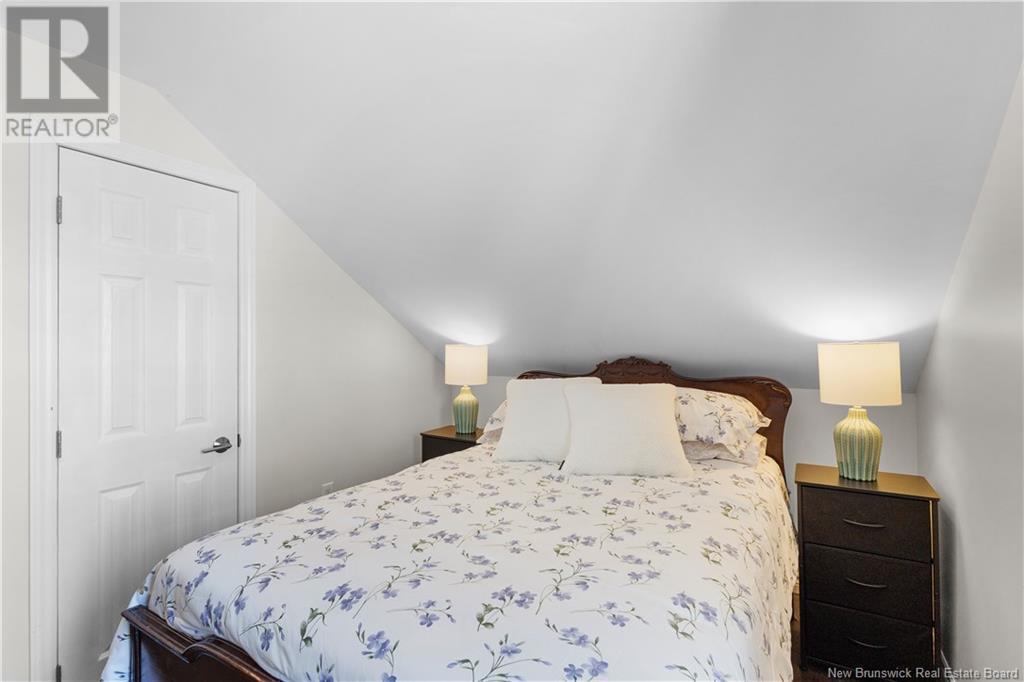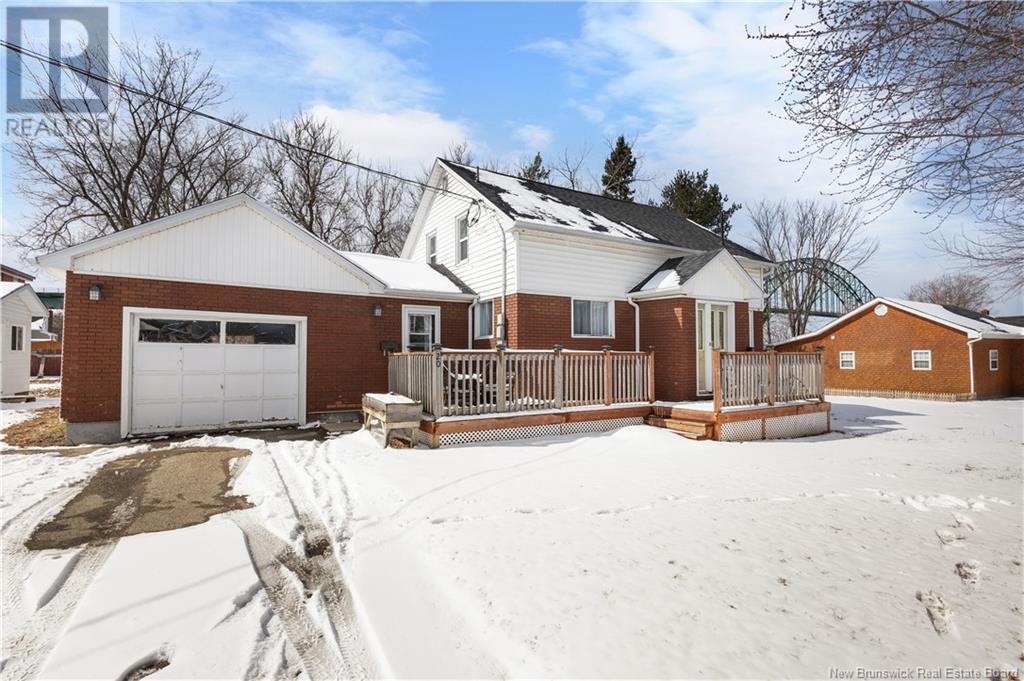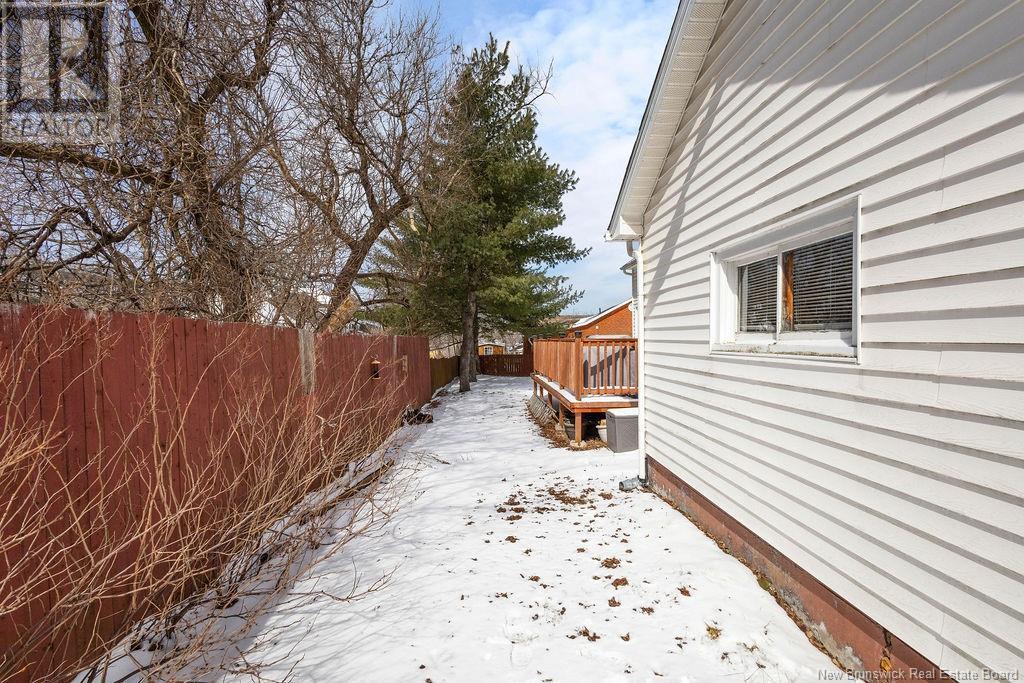20 John Street Miramichi, New Brunswick E1N 2X1
$289,900
Welcome to downtown Miramichi- where city living meets small town charm, right at your doorstep! This redesigned 3-bedroom, 2-bathroom home offers a style of living you'll love. Step into the home through a front deck or the attached garage. After you drop your bags, get ready to prepare your meals in this stylish kitchen, featuring rich, dark cabinetry which sets the tone for a warm and elegant atmosphere. The adjoining dining and living room create a cozy setting, complete with pellet stove to keep you warm while you enjoy your favorite shows and late night snacks! The main floor also offers a bedroom and a convenient half bathroom. A universal office/den space, allows those to work from home and enjoy their lunches on an oversized sunny back deck! Upstairs includes a spacious primary bedroom with a practical walk-in closet and a convenient laundry setup. The main bathroom features a custom tile shower, a soaker tub for relaxing and double sinks. The unfinished basement provides additional possibilities, offering the potential to create more living space tailored to your needs. Step outside to a fantastic back yard that is partially fenced ideal for relaxing, gardening and watching your kids and pets play! An outbuilding has been constructed for extra storage, but it also holds the potential to be transformed into additional three-season living space or even a rental unit. Meticulously cared for and ready to impress, this home is located in the heart of Miramichi East. (id:55272)
Property Details
| MLS® Number | NB114746 |
| Property Type | Single Family |
| Features | Balcony/deck/patio |
Building
| BathroomTotal | 2 |
| BedroomsAboveGround | 2 |
| BedroomsBelowGround | 1 |
| BedroomsTotal | 3 |
| BasementType | Full |
| ConstructedDate | 1957 |
| ExteriorFinish | Brick, Vinyl |
| FlooringType | Laminate, Vinyl |
| FoundationType | Block, Concrete |
| HalfBathTotal | 1 |
| HeatingFuel | Electric, Pellet |
| HeatingType | Baseboard Heaters, Stove |
| SizeInterior | 1453 Sqft |
| TotalFinishedArea | 1453 Sqft |
| Type | House |
| UtilityWater | Municipal Water |
Parking
| Attached Garage | |
| Garage |
Land
| AccessType | Year-round Access |
| Acreage | No |
| LandscapeFeatures | Landscaped |
| Sewer | Municipal Sewage System |
| SizeIrregular | 1317 |
| SizeTotal | 1317 M2 |
| SizeTotalText | 1317 M2 |
Rooms
| Level | Type | Length | Width | Dimensions |
|---|---|---|---|---|
| Second Level | Ensuite | 14'5'' x 12'4'' | ||
| Second Level | Laundry Room | 6'3'' x 7'11'' | ||
| Second Level | Bedroom | 9'8'' x 9'8'' | ||
| Second Level | Other | 9'7'' x 11'1'' | ||
| Second Level | Primary Bedroom | 13'0'' x 10'0'' | ||
| Main Level | 2pc Bathroom | 3'3'' x 7'10'' | ||
| Main Level | Office | 9'7'' x 11'1'' | ||
| Main Level | Bedroom | 7'10'' x 11'6'' | ||
| Main Level | Living Room | 14'4'' x 14'4'' | ||
| Main Level | Dining Room | 14'4'' x 10'6'' | ||
| Main Level | Kitchen | 13'1'' x 13'6'' | ||
| Main Level | Foyer | 8'1'' x 6'0'' |
https://www.realtor.ca/real-estate/28077886/20-john-street-miramichi
Interested?
Contact us for more information
Jennifer Stevens
Salesperson
B-2436 King George Hwy
Miramichi, New Brunswick E1V 6V9











