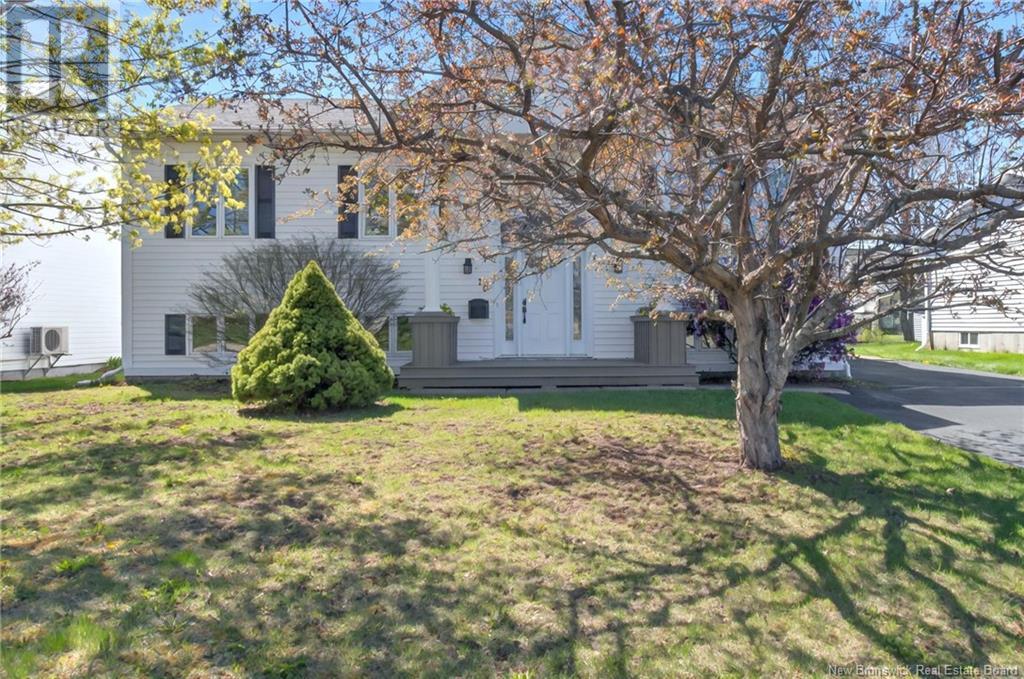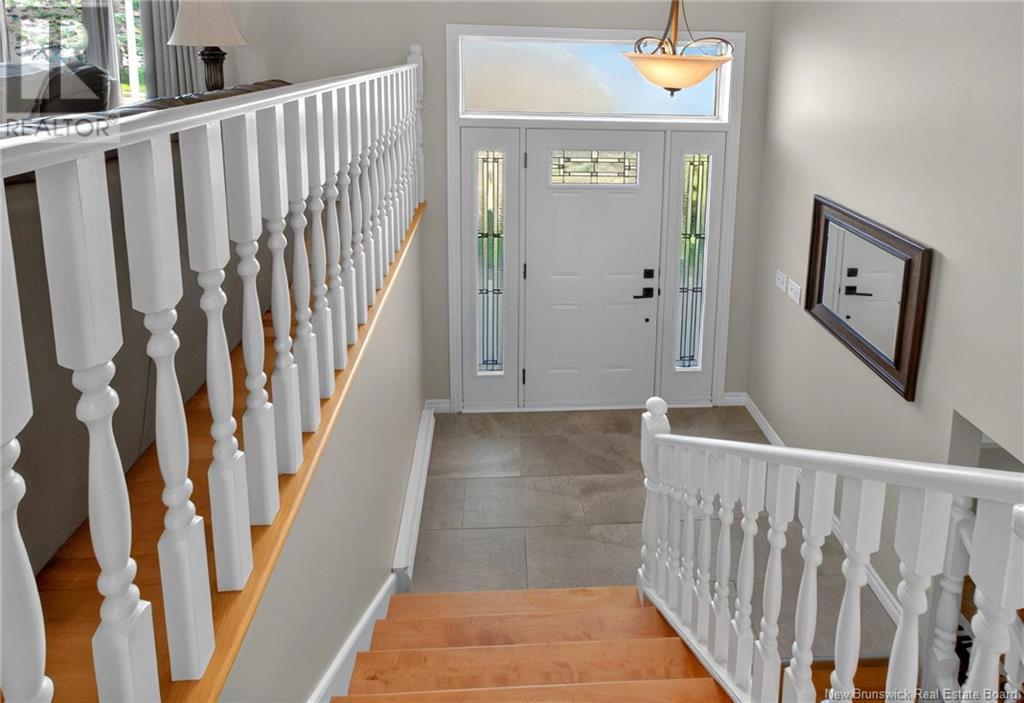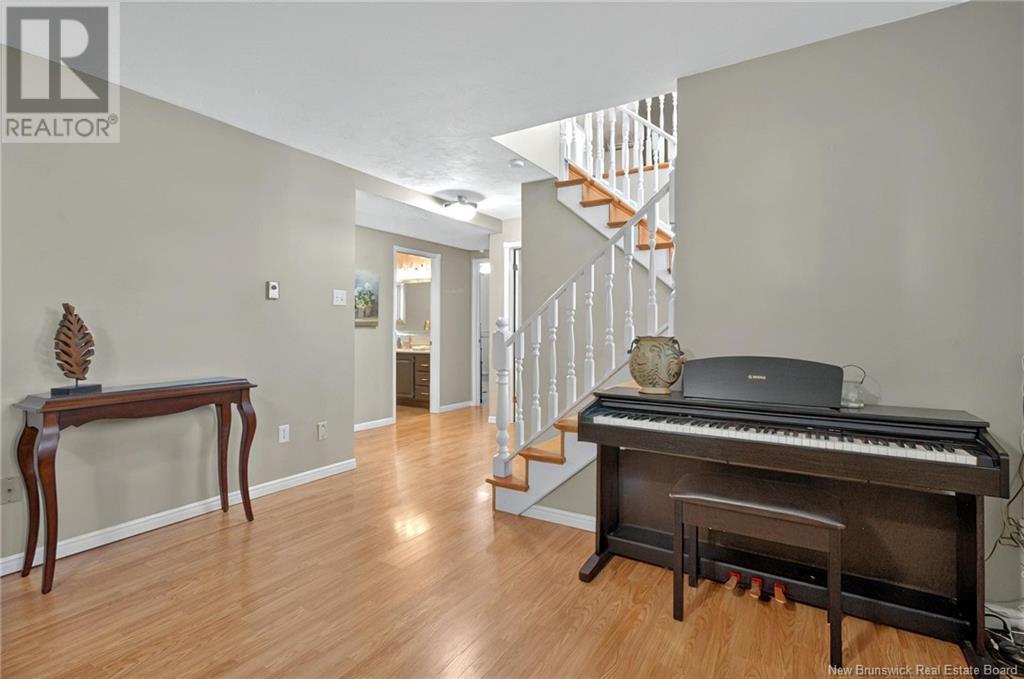20 Huntington Court Moncton, New Brunswick E1C 9L2
$439,900
5 BEDROOMS | SEPARATE ENTRANCE TO BASEMENT | LARGE BACKYARD IN THE CITY | Welcome to this beautifully cared for home, featuring classic and timeless exterior finishes. Inside, you'll find a functional layout with entry access to both the main and lower levels. The main floor offers a BRIGHT and inviting living room centered around a charming FIREPLACE, with abundant natural light throughout. The kitchen features NEW TILE FLOORING, ample cabinet space, and an ISLAND for entertaining guest, and flows seamlessly into the open-concept dining area. From here, step out onto the SPACIOUS backyard deck, built in 2019perfect for entertaining. THREE bedrooms are located on the main level, along with a full bathroom that conveniently connects to the primary bedroom. The FULLY FINISHED basement includes a warm and welcoming FAMILY ROOM with a PROPANE FIREPLACE, a fourth bedroom, a full bathroom with laundry, and a versatile den/office that could serve as an additional bedroom. A SEPARATE ENTRANCE provides added convenience. The home has been very WELL CARED for, the roof is only 12 YEARS OLD and in good shape. Situated in a friendly neighbourhood, this home also boasts a large backyard and a STORAGE SHED for extra space. Don't miss outschedule your private viewing today! (id:55272)
Property Details
| MLS® Number | NB118449 |
| Property Type | Single Family |
| EquipmentType | Propane Tank |
| Features | Balcony/deck/patio |
| RentalEquipmentType | Propane Tank |
| Structure | Shed |
Building
| BathroomTotal | 2 |
| BedroomsAboveGround | 3 |
| BedroomsBelowGround | 1 |
| BedroomsTotal | 4 |
| ArchitecturalStyle | Split Level Entry, 2 Level |
| ConstructedDate | 1989 |
| CoolingType | Heat Pump |
| ExteriorFinish | Vinyl |
| FoundationType | Concrete |
| HeatingFuel | Electric |
| HeatingType | Baseboard Heaters, Heat Pump |
| SizeInterior | 1240 Sqft |
| TotalFinishedArea | 2440 Sqft |
| Type | House |
| UtilityWater | Municipal Water |
Land
| AccessType | Year-round Access |
| Acreage | No |
| LandscapeFeatures | Landscaped |
| Sewer | Municipal Sewage System |
| SizeIrregular | 851 |
| SizeTotal | 851 M2 |
| SizeTotalText | 851 M2 |
Rooms
| Level | Type | Length | Width | Dimensions |
|---|---|---|---|---|
| Basement | 3pc Bathroom | 9'1'' x 9'8'' | ||
| Basement | Mud Room | 12'7'' x 15'3'' | ||
| Basement | Office | 12'7'' x 20'4'' | ||
| Basement | Bedroom | 12'6'' x 13'8'' | ||
| Basement | Family Room | 12'6'' x 20'11'' | ||
| Main Level | Bedroom | 11'9'' x 12'10'' | ||
| Main Level | Bedroom | 10' x 11'4'' | ||
| Main Level | Bedroom | 11'3'' x 9'6'' | ||
| Main Level | 4pc Bathroom | 11'10'' x 7'11'' | ||
| Main Level | Living Room | 14'1'' x 14'4'' | ||
| Main Level | Dining Room | 11'9'' x 11' | ||
| Main Level | Kitchen | 11'9'' x 10'5'' | ||
| Unknown | Other | X |
https://www.realtor.ca/real-estate/28322941/20-huntington-court-moncton
Interested?
Contact us for more information
Erik Lang
Salesperson
260 Champlain St
Dieppe, New Brunswick E1A 1P3
Mathieu Leblanc
Salesperson
260 Champlain St
Dieppe, New Brunswick E1A 1P3















































