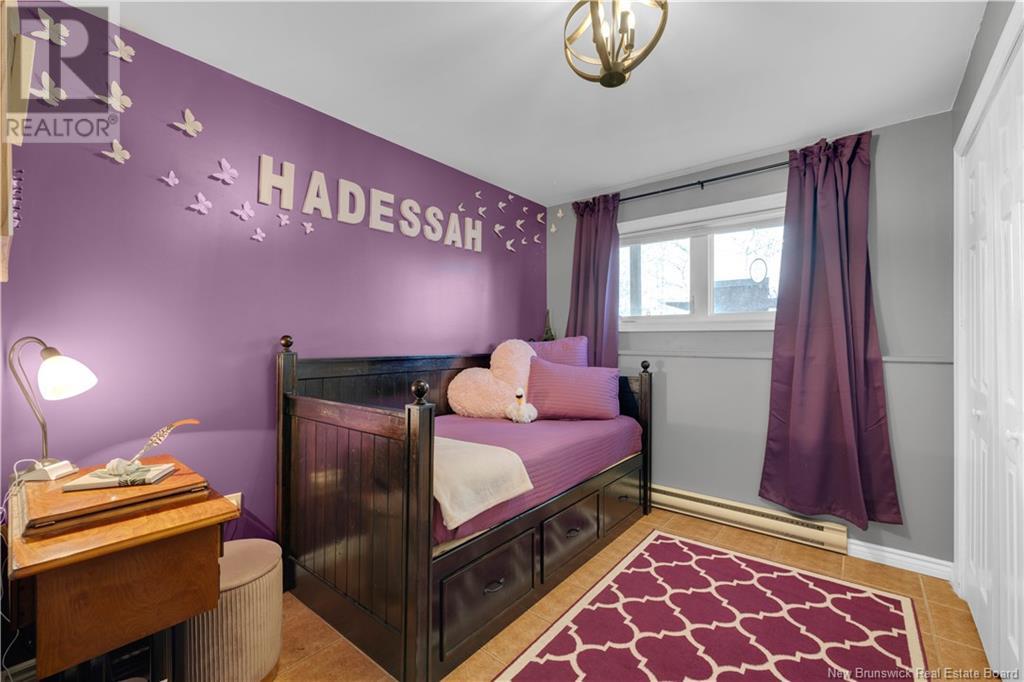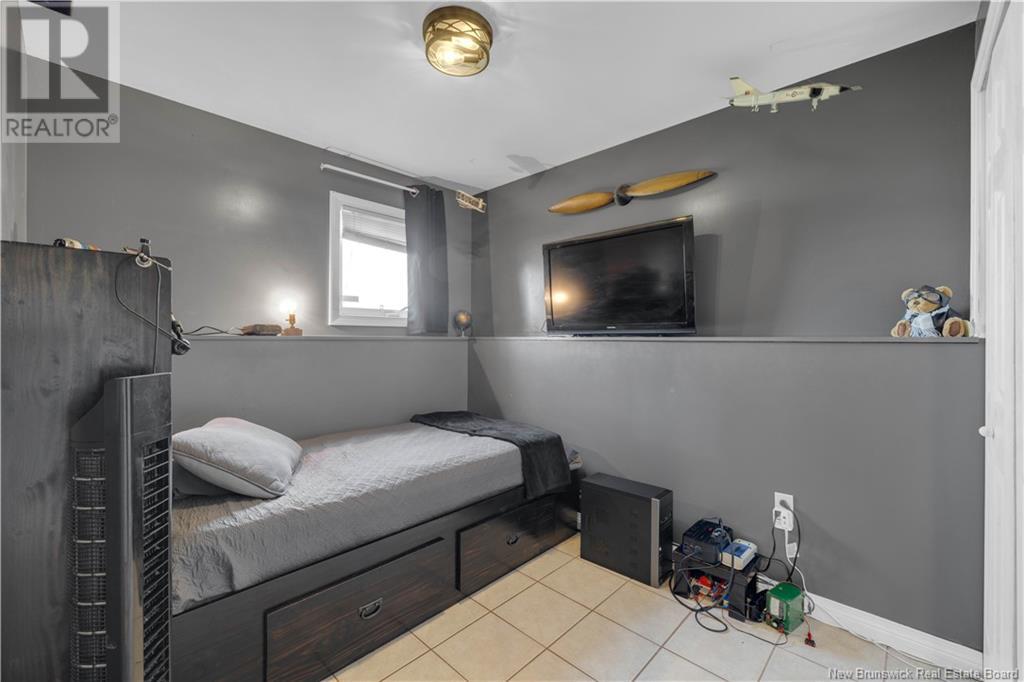2 Robert Street Sussex Corner, New Brunswick E4E 2T2
$364,900
Sweet Home on a 3/4 acre lot in town. Loads of room for the kids to play, gardening in the back or adding a new garage, the options are endless. The main level of the home comes with a beautiful kitchen with granite countertops, dining, living room that all flow together nicely. You could use the dining as a living room or vice versa. The main bath is on the main level. Downstairs we have 2 good size bedrooms & a smaller one for kids. If you work from home we have a office to accommodate your job on this lower level. The laundry/half bath is also on this lower level too. This property is in a great neighbourhood with very little traffic which is great if you have small kids or like a peaceful area. You are minutes from downtown, schools, hospital, golf course and Poly Mountain Ski Hill. Saint John is 40 minutes away and Moncton is 50 minutes. The Four Lane Highway is about 3 minutes away and easy to access. This property is in the perfect location. Book your private viewing today. (id:55272)
Property Details
| MLS® Number | NB117898 |
| Property Type | Single Family |
| EquipmentType | Water Heater |
| Features | Balcony/deck/patio |
| RentalEquipmentType | Water Heater |
Building
| BathroomTotal | 2 |
| BedroomsBelowGround | 3 |
| BedroomsTotal | 3 |
| ArchitecturalStyle | Split Level Entry |
| ConstructedDate | 1994 |
| CoolingType | Heat Pump |
| ExteriorFinish | Vinyl |
| FlooringType | Ceramic, Laminate |
| FoundationType | Concrete |
| HalfBathTotal | 1 |
| HeatingType | Baseboard Heaters, Heat Pump |
| SizeInterior | 750 Sqft |
| TotalFinishedArea | 1500 Sqft |
| Type | House |
| UtilityWater | Municipal Water |
Land
| AccessType | Year-round Access |
| Acreage | No |
| Sewer | Municipal Sewage System |
| SizeIrregular | 0.76 |
| SizeTotal | 0.76 Ac |
| SizeTotalText | 0.76 Ac |
Rooms
| Level | Type | Length | Width | Dimensions |
|---|---|---|---|---|
| Basement | Foyer | X | ||
| Basement | 2pc Bathroom | 10'5'' x 8' | ||
| Basement | Office | 7'7'' x 7' | ||
| Basement | Bedroom | 11'8'' x 8' | ||
| Basement | Bedroom | 14' x 10'5'' | ||
| Basement | Primary Bedroom | 14' x 11'8'' | ||
| Main Level | Foyer | X | ||
| Main Level | Kitchen | 11'9'' x 9'10'' | ||
| Main Level | Dining Room | 14'2'' x 11'10'' | ||
| Main Level | Living Room | 23'7'' x 12'8'' | ||
| Main Level | 4pc Bathroom | 8' x 6'2'' |
https://www.realtor.ca/real-estate/28271606/2-robert-street-sussex-corner
Interested?
Contact us for more information
Ted Dewinter
Salesperson
654 Main Street, Unit 11
Sussex, New Brunswick E4E 7H9
Sarah Brennan
Salesperson
654 Main Street, Unit 11
Sussex, New Brunswick E4E 7H9







































