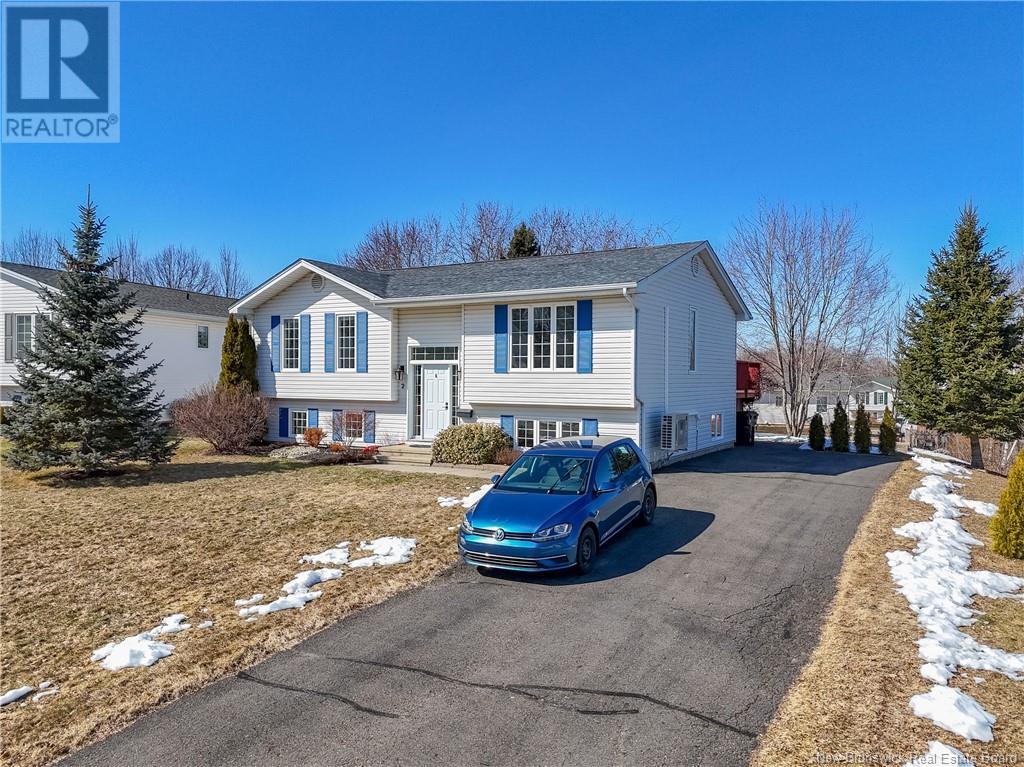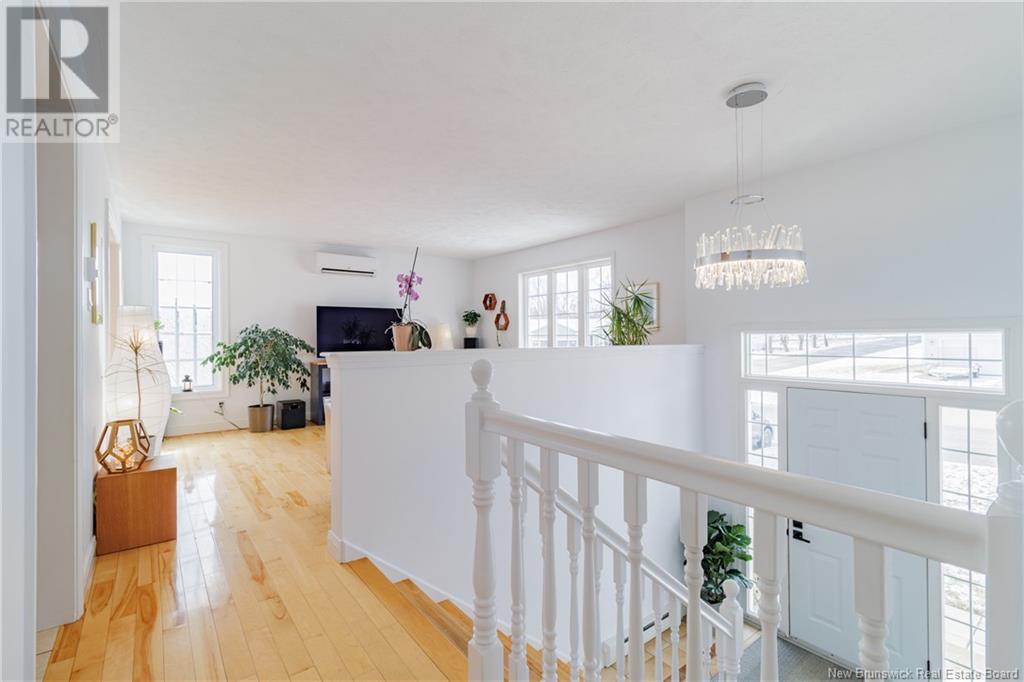2 Lindsay Lane Oromocto, New Brunswick E2V 2S4
$369,900
Located in the sought-after town of Oromocto, this move-in ready, esthetically pleasing home offers bright white windows that fill the space with natural light. The inviting foyer greets you and your guests with ample space and a closet, providing access to both the main and lower levels. Upstairs, you'll find hardwood floors and a stylish wood kitchen featuring upgraded appliances, granite counters, a convenient desk space, and an eat-in dining area that opens onto a deck perfect for BBQ's or outdoor dining. The spacious living room, equipped with a ductless split system for heating and cooling, is the central hub of the home. Down the hall, the main bathroom boasts heated tile floors and granite counters, complementing the luxurious primary bedroom and a second bedroom. The lower level features large, bright windows, a massive family room that can be divided to create a fourth bedroom, a third oversized bedroom, a full bathroom with granite counters and a stand-up shower, and a separate laundry/storage room. Outside the home boasts a double wide paved driveway, a great sized backyard, and convenient enclosed storage under the deck. The home is located within walking distance of a local sports and play park and just steps away from the golf course, and less than 10 minutes to all levels of schooling. Shopping is super close by, making it the ideal location for everything. (id:55272)
Property Details
| MLS® Number | NB116352 |
| Property Type | Single Family |
| EquipmentType | Water Heater |
| Features | Balcony/deck/patio |
| RentalEquipmentType | Water Heater |
| Structure | None |
Building
| BathroomTotal | 2 |
| BedroomsAboveGround | 2 |
| BedroomsBelowGround | 1 |
| BedroomsTotal | 3 |
| ArchitecturalStyle | Split Level Entry |
| ConstructedDate | 1996 |
| CoolingType | Heat Pump |
| ExteriorFinish | Vinyl |
| FlooringType | Laminate, Tile, Hardwood |
| FoundationType | Concrete |
| HeatingFuel | Electric |
| HeatingType | Baseboard Heaters, Heat Pump |
| SizeInterior | 1071 Sqft |
| TotalFinishedArea | 2105 Sqft |
| Type | House |
| UtilityWater | Municipal Water |
Land
| AccessType | Year-round Access, Road Access |
| Acreage | No |
| LandscapeFeatures | Landscaped |
| Sewer | Municipal Sewage System |
| SizeIrregular | 1011 |
| SizeTotal | 1011 M2 |
| SizeTotalText | 1011 M2 |
Rooms
| Level | Type | Length | Width | Dimensions |
|---|---|---|---|---|
| Basement | Laundry Room | 14'6'' x 11'5'' | ||
| Basement | Bath (# Pieces 1-6) | 10'4'' x 7'7'' | ||
| Basement | Bedroom | 14'6'' x 14'5'' | ||
| Basement | Family Room | 26'0'' x 13'10'' | ||
| Main Level | Bath (# Pieces 1-6) | 11'5'' x 8'5'' | ||
| Main Level | Bedroom | 15'2'' x 10'8'' | ||
| Main Level | Primary Bedroom | 14'6'' x 14'3'' | ||
| Main Level | Living Room | 13'10'' x 15'8'' | ||
| Main Level | Dining Room | 8'3'' x 5'5'' | ||
| Main Level | Kitchen | 11'2'' x 11'5'' |
https://www.realtor.ca/real-estate/28173937/2-lindsay-lane-oromocto
Interested?
Contact us for more information
Beth Hoyt
Salesperson
461 St. Mary's Street
Fredericton, New Brunswick E3A 8H4






































