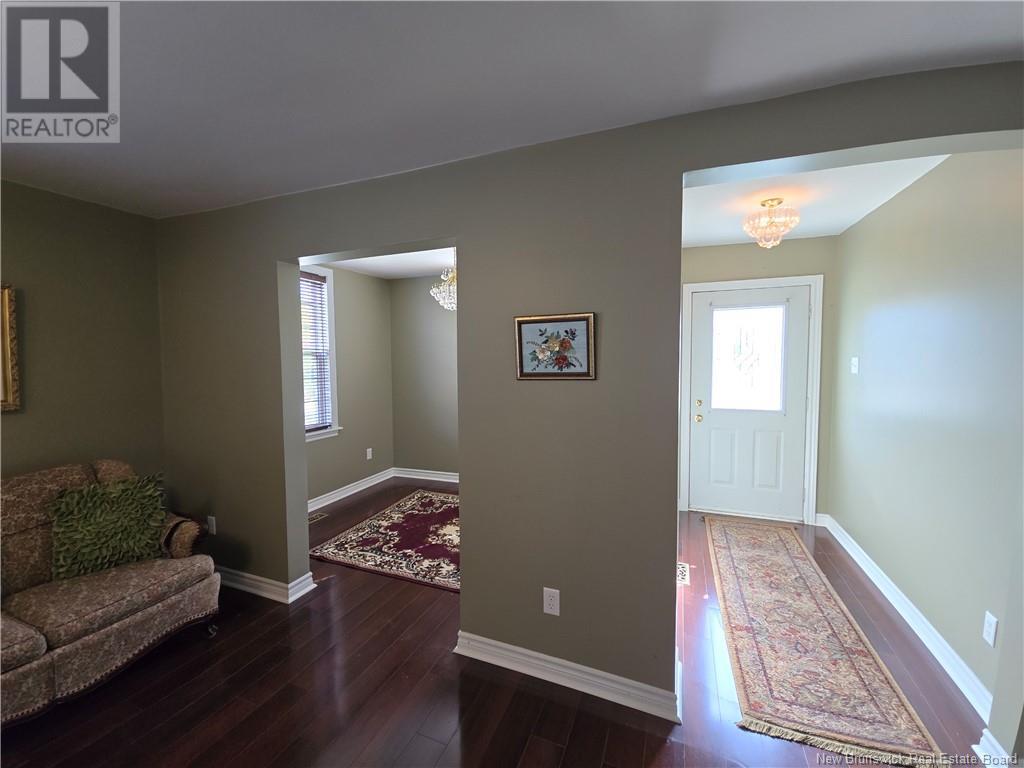2 James Savage Road Unit# 2 Russellville, New Brunswick E1V 7G5
$184,900
Charming 3-bedroom, 2-bath half-duplex nestled in the peaceful countryside! This 1,695 sq ft, 1.5-story home offers a perfect blend of rustic charm and modern convenience. Step inside to a spacious living area with natural light and a cozy atmosphere, ideal for relaxation. The main floor features a master bedroom, while two additional bedrooms upstairs provide ample space for family or guests. Enjoy the serene outdoor views, perfect for gardening or outdoor activities, snowmobiling, side by siding. Located in a quiet, country setting yet only a short drive to town. This is country living at its best! ***Disclaimer...All measurements & information pertaining to this property and on this feature sheet to be verified for accuracy by Buyer(s) and Buyers' Agent*** (id:55272)
Property Details
| MLS® Number | NB108048 |
| Property Type | Single Family |
| EquipmentType | None |
| RentalEquipmentType | None |
| Structure | Shed |
Building
| BathroomTotal | 2 |
| BedroomsAboveGround | 2 |
| BedroomsBelowGround | 1 |
| BedroomsTotal | 3 |
| CoolingType | Heat Pump |
| ExteriorFinish | Vinyl |
| FlooringType | Laminate, Wood |
| FoundationType | Block, Concrete |
| HeatingFuel | Electric |
| HeatingType | Baseboard Heaters, Heat Pump |
| SizeInterior | 1695 Sqft |
| TotalFinishedArea | 1695 Sqft |
| Type | House |
| UtilityWater | Well |
Land
| AccessType | Year-round Access |
| Acreage | Yes |
| LandscapeFeatures | Landscaped |
| Sewer | Septic System |
| SizeIrregular | 1 |
| SizeTotal | 1 Ac |
| SizeTotalText | 1 Ac |
Rooms
| Level | Type | Length | Width | Dimensions |
|---|---|---|---|---|
| Second Level | Bedroom | 17'7'' x 22'6'' | ||
| Second Level | Bedroom | 11'3'' x 9'5'' | ||
| Main Level | Bath (# Pieces 1-6) | 7'6'' x 6'7'' | ||
| Main Level | Bath (# Pieces 1-6) | 6'7'' x 6'5'' | ||
| Main Level | Other | 11'6'' x 6'6'' | ||
| Main Level | Primary Bedroom | 18'10'' x 11'5'' | ||
| Main Level | Living Room | 32'8'' x 2'7'' | ||
| Main Level | Kitchen | 14'0'' x 11'2'' |
https://www.realtor.ca/real-estate/27554183/2-james-savage-road-unit-2-russellville
Interested?
Contact us for more information
Tracy Harris
Salesperson
2445-2 King George Highway
Miramichi, New Brunswick E1V 6W3







































