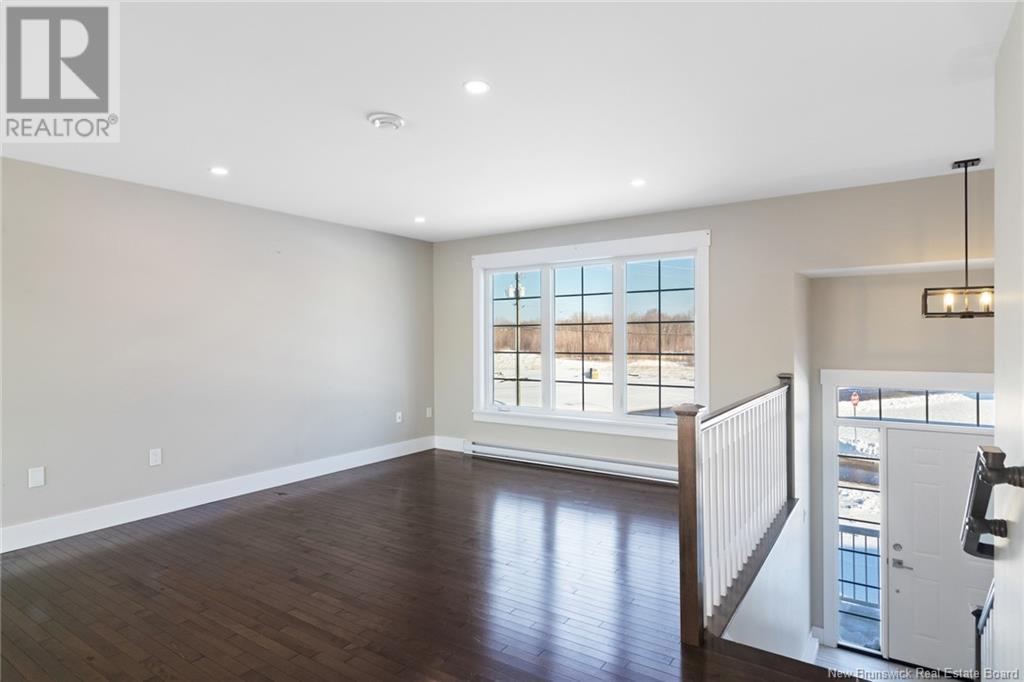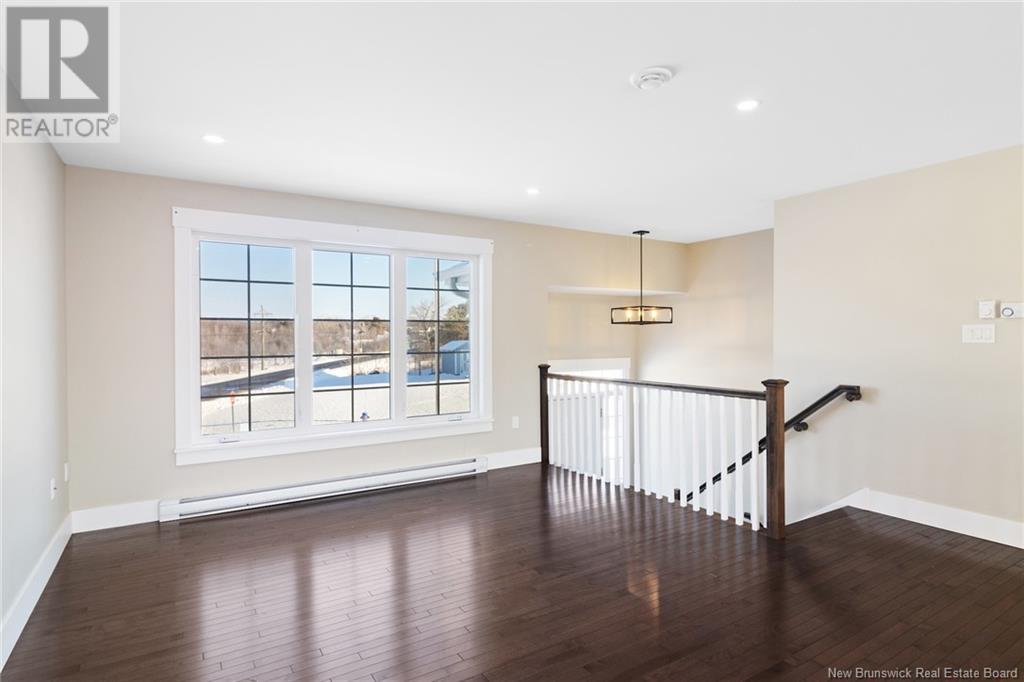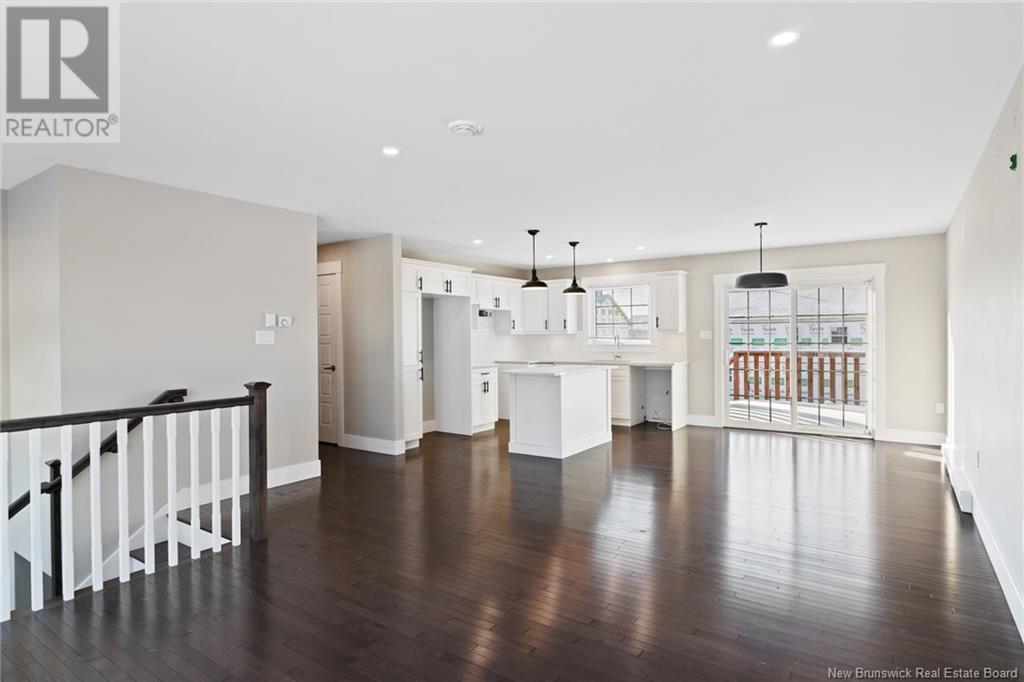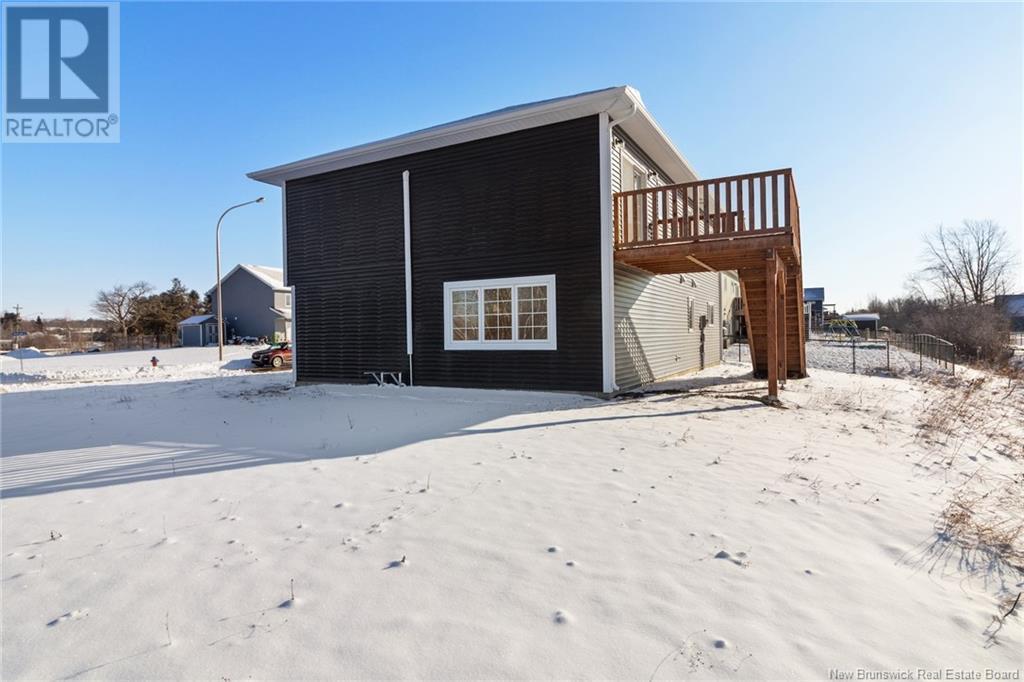2 Burnett Street Oromocto, New Brunswick E2V 0J4
$430,000
Welcome to this beautiful 3.5 year young home in Oromocto's most sought after neighborhood. Enjoy the spacious open concept living complete with oversized windows offering plenty of natural light. The modern white kitchen serves as a perfect family hub while wood flooring flows seamlessly throughout the main level creating a cohesive atmosphere. 3 large bedrooms are located off the main living area along with a main bath. The well thought out master boasts a bright 3 pc bath and walk-in closet. A deck off the kitchen/dining provides access to your backyard. Downstairs you will find a 4th large bedroom , expansive rec room as well as an oversized half bath and laundry. The 1.5 car garage has a man door to the exterior as well as access to the house through the basement for comfort and convenience during NB winters. An oversized side yard is waiting for you to create your dream outdoor living space. The skate park directly across the street is sure to be a hit with the kids. An additional 3 parks including splash pad, playground and basketball court make this a dream family neighborhood including walking trails. With 2 daycares and a school in the neighborhood, you couldn't ask for more when raising your young family. The convenience of Oromocto's shopping district is minutes away. Schedule ""A"" to accompany all offers. Note no appliances included in sale of home. (id:55272)
Open House
This property has open houses!
2:00 pm
Ends at:4:00 pm
Property Details
| MLS® Number | NB111993 |
| Property Type | Single Family |
| EquipmentType | Water Heater |
| Features | Level Lot |
| RentalEquipmentType | Water Heater |
| Structure | None |
Building
| BathroomTotal | 3 |
| BedroomsAboveGround | 3 |
| BedroomsBelowGround | 1 |
| BedroomsTotal | 4 |
| ArchitecturalStyle | Split Level Entry |
| ConstructedDate | 2021 |
| ExteriorFinish | Vinyl |
| FlooringType | Ceramic, Laminate, Wood |
| FoundationType | Concrete |
| HalfBathTotal | 1 |
| HeatingFuel | Electric |
| HeatingType | Baseboard Heaters |
| SizeInterior | 1200 Sqft |
| TotalFinishedArea | 1925 Sqft |
| Type | House |
| UtilityWater | Municipal Water |
Parking
| Integrated Garage | |
| Garage |
Land
| AccessType | Year-round Access |
| Acreage | No |
| Sewer | Municipal Sewage System |
| SizeIrregular | 933 |
| SizeTotal | 933 M2 |
| SizeTotalText | 933 M2 |
Rooms
| Level | Type | Length | Width | Dimensions |
|---|---|---|---|---|
| Basement | Laundry Room | 5'9'' x 6'0'' | ||
| Basement | 2pc Bathroom | 5'9'' x 8'5'' | ||
| Basement | Recreation Room | 14'7'' x 17'1'' | ||
| Basement | Bedroom | 9'3'' x 12'3'' | ||
| Main Level | Bedroom | 11'11'' x 10'2'' | ||
| Main Level | Bedroom | 10'7'' x 10'1'' | ||
| Main Level | 3pc Bathroom | 5'3'' x 6'2'' | ||
| Main Level | Bedroom | 11'8'' x 12'4'' | ||
| Main Level | Bath (# Pieces 1-6) | 6'2'' x 6'3'' | ||
| Main Level | Living Room | 15'8'' x 12'4'' | ||
| Main Level | Dining Room | 12'2'' x 9'7'' | ||
| Main Level | Kitchen | 12'2'' x 9'1'' |
https://www.realtor.ca/real-estate/27861601/2-burnett-street-oromocto
Interested?
Contact us for more information
Jeff Robinson
Salesperson
90 Woodside Lane, Unit 101
Fredericton, New Brunswick E3C 2R9
Jennifer Allan
Salesperson
90 Woodside Lane, Unit 101
Fredericton, New Brunswick E3C 2R9


















































