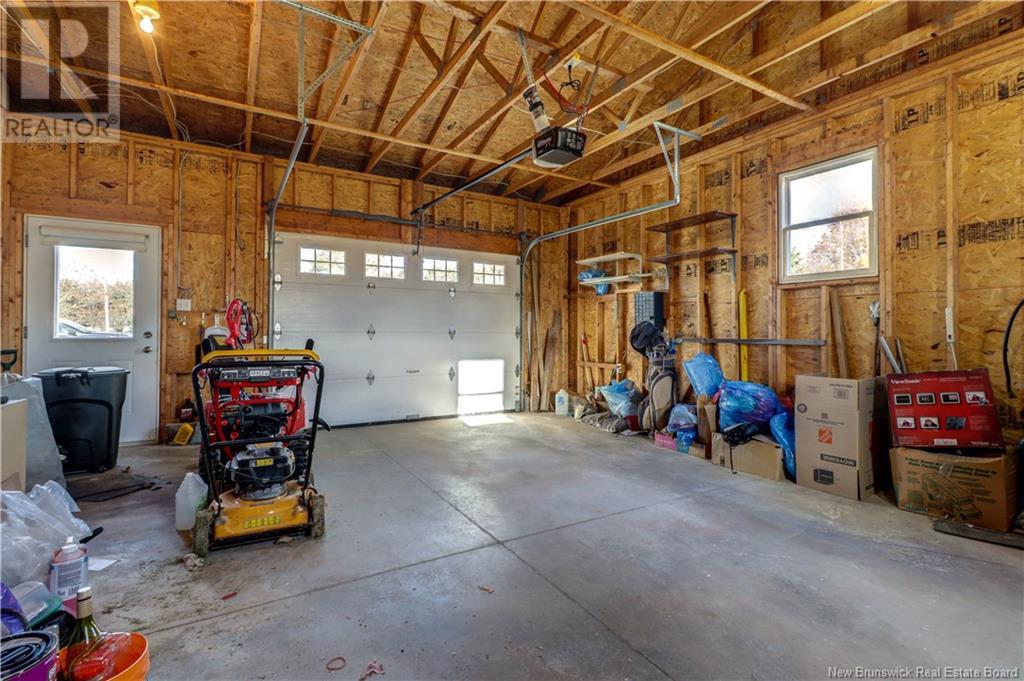1a Meredith Drive Sussex, New Brunswick E4E 2T8
$339,900
Welcome to your ideal one-level living home, perfect for both first-time buyers or those looking to downsize! This charming residence features a large, flat yard that provides a great space for plenty of outdoor enjoyment. Inside, you'll find numerous recent updates, including new flooring, countertops, and fresh paint in every room, along with new baseboards and trim that add a modern touch. The home is equipped with a heat pump for economical heating and cooling, ensuring comfort year-round. An attached one-and-a-half car garage adds convenience and storage options. The exterior boasts a lovely covered porch, ideal for relaxing with your favourite book, and a large paved driveway. Additionally, a storage shed is included, equipped with a generator panel wired directly to the house so you will have enough power to maintain your comfort during a storm. With a brand-new roof installed this past summer, this beautifully updated home is ready for you to make it your own! Call your REALTOR® today to check out this perfect home. (id:55272)
Property Details
| MLS® Number | NB108836 |
| Property Type | Single Family |
| Features | Corner Site |
| Structure | Shed |
Building
| BathroomTotal | 2 |
| BedroomsAboveGround | 2 |
| BedroomsTotal | 2 |
| BasementType | Crawl Space |
| CoolingType | Air Conditioned, Heat Pump |
| ExteriorFinish | Vinyl |
| FlooringType | Laminate |
| FoundationType | Concrete |
| HalfBathTotal | 1 |
| HeatingType | Baseboard Heaters, Heat Pump |
| SizeInterior | 1102 Sqft |
| TotalFinishedArea | 1102 Sqft |
| Type | House |
| UtilityWater | Municipal Water |
Parking
| Attached Garage | |
| Garage |
Land
| AccessType | Road Access |
| Acreage | No |
| Sewer | Municipal Sewage System |
| SizeIrregular | 0.38 |
| SizeTotal | 0.38 Ac |
| SizeTotalText | 0.38 Ac |
Rooms
| Level | Type | Length | Width | Dimensions |
|---|---|---|---|---|
| Main Level | Bath (# Pieces 1-6) | 7'1'' x 9'4'' | ||
| Main Level | 2pc Bathroom | 5'6'' x 6'5'' | ||
| Main Level | Bedroom | 9'11'' x 11'8'' | ||
| Main Level | Primary Bedroom | 9'4'' x 14'2'' | ||
| Main Level | Mud Room | 6'6'' x 7'2'' | ||
| Main Level | Kitchen | 13'2'' x 16'5'' | ||
| Main Level | Living Room | 13'3'' x 20'4'' |
https://www.realtor.ca/real-estate/27618194/1a-meredith-drive-sussex
Interested?
Contact us for more information
Nikki Mcconchie
Salesperson
154 Hampton Rd.
Rothesay, New Brunswick E2E 2R3






































