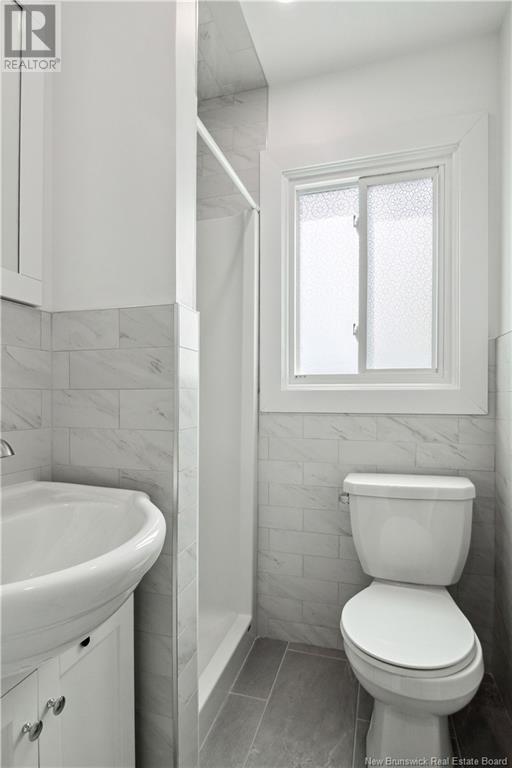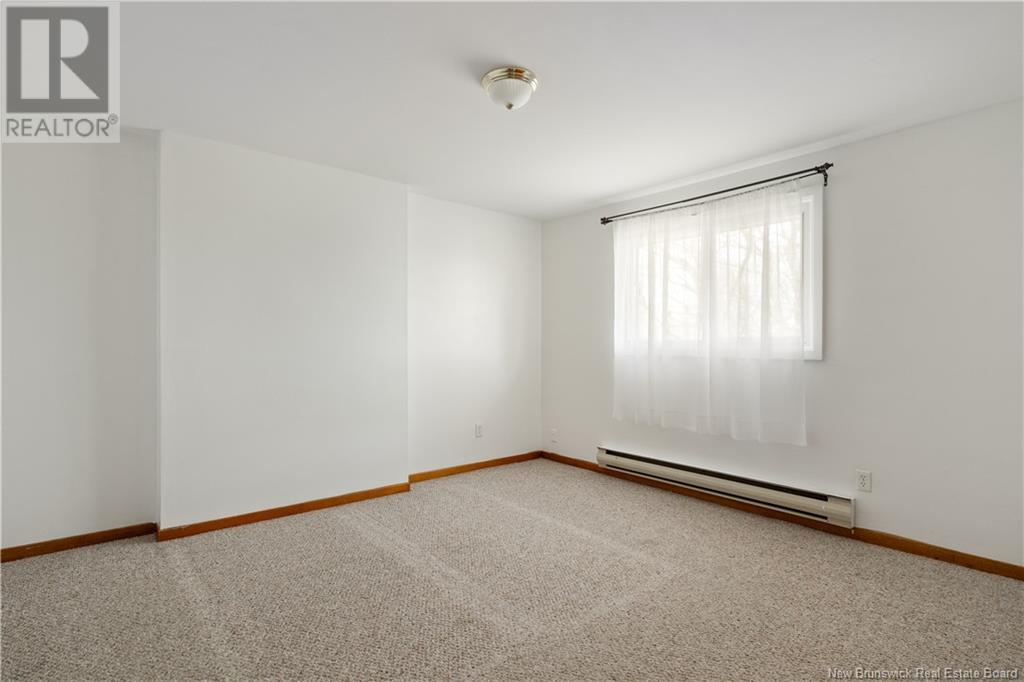196-198 Old Coach Road Riverview, New Brunswick E1B 1P2
$490,000
Welcome to 196-198 Old Coach Road in sought-after Riverview. A prime investment opportunity or ideal owner-occupied duplex! This spacious side-by-side duplex features two generous 3+1 bedroom units, each with a fully finished basement offering additional living space and functionality. The right unit 196: has been fully renovated and boasts a modern design throughout, including a sleek kitchen with updated cabinetry, countertops, and stainless steel appliances. This unit includes 2 full bathrooms and a thoughtfully designed layout perfect for families. The left side unit 198: while unrenovated, is well-maintained and offers fantastic space and potential. Additionally to 3+1 bedrooms it includes a large bonus room above the garage ideal as a playroom , 3 bathrooms for added convenience, an attached garage, and basement home office, or guest suite with wet bar. Both units have their own separate entrances, laundry, separate electric meters and ample storage. Situated on a quiet street in a desirable neighborhood, perfectly located across to tennis and basketball courts and 5 minutes from downtown Moncton, close to schools, parks, shopping, and amenities, this property is perfect for investors looking for strong rental income or homeowners who want to live in one unit while renting the other. Public transportation is available. Dont miss your chance to own a versatile, income-generating property. Contact today to schedule a private showing! (id:55272)
Open House
This property has open houses!
2:00 pm
Ends at:4:00 pm
Property Details
| MLS® Number | NB117555 |
| Property Type | Single Family |
| EquipmentType | Water Heater |
| Features | Balcony/deck/patio |
| RentalEquipmentType | Water Heater |
| Structure | Shed |
Building
| BathroomTotal | 5 |
| BedroomsAboveGround | 6 |
| BedroomsBelowGround | 2 |
| BedroomsTotal | 8 |
| ArchitecturalStyle | 2 Level |
| CoolingType | Heat Pump |
| ExteriorFinish | Brick, Vinyl |
| FlooringType | Carpeted, Ceramic, Laminate |
| FoundationType | Concrete |
| HeatingFuel | Electric |
| HeatingType | Baseboard Heaters, Heat Pump |
| SizeInterior | 3240 Sqft |
| TotalFinishedArea | 1076 Sqft |
| Type | House |
| UtilityWater | Municipal Water |
Parking
| Attached Garage | |
| Garage |
Land
| AccessType | Year-round Access |
| Acreage | No |
| Sewer | Municipal Sewage System |
| SizeIrregular | 985 |
| SizeTotal | 985 M2 |
| SizeTotalText | 985 M2 |
Rooms
| Level | Type | Length | Width | Dimensions |
|---|---|---|---|---|
| Second Level | 4pc Bathroom | 8'7'' x 5' | ||
| Second Level | Bedroom | 11' x 8'5'' | ||
| Second Level | Bedroom | 12'11'' x 11'6'' | ||
| Second Level | Bonus Room | 19'6'' x 19'4'' | ||
| Second Level | Primary Bedroom | 14'3'' x 11'8'' | ||
| Second Level | 4pc Bathroom | 8'7'' x 5' | ||
| Second Level | Bedroom | 11' x 8'6'' | ||
| Second Level | Bedroom | 12'11'' x 11' | ||
| Second Level | Primary Bedroom | 14'3'' x 11'8'' | ||
| Basement | Laundry Room | 11'8'' x 9'9'' | ||
| Basement | Bedroom | 11'10'' x 11'8'' | ||
| Basement | Recreation Room | 20'4'' x 11'10'' | ||
| Main Level | 3pc Bathroom | 5' x 4'1'' | ||
| Main Level | Dining Room | 11'6'' x 9'10'' | ||
| Main Level | Kitchen | 11'5'' x 9'7'' | ||
| Main Level | Living Room | 17'7'' x 12'8'' | ||
| Main Level | 3pc Bathroom | 5'5'' x 4'11'' | ||
| Main Level | Dining Room | 11'6'' x 10' | ||
| Main Level | Kitchen | 11'5'' x 9'7'' | ||
| Main Level | Living Room | 17'9'' x 12'10'' |
https://www.realtor.ca/real-estate/28248138/196-198-old-coach-road-riverview
Interested?
Contact us for more information
Andreea Popescu
Salesperson
150 Edmonton Avenue, Suite 4b
Moncton, New Brunswick E1C 3B9
Stefan Popescu
150 Edmonton Avenue, Suite 4b
Moncton, New Brunswick E1C 3B9














































